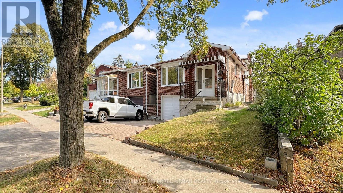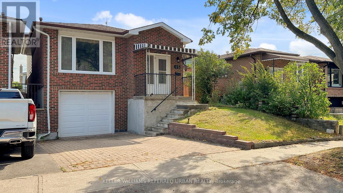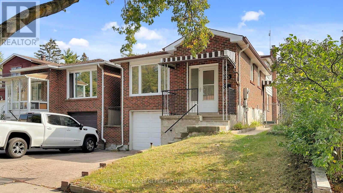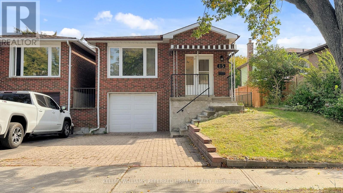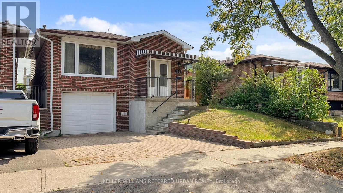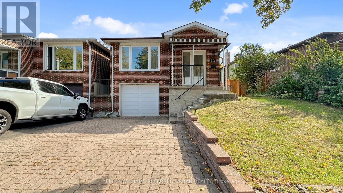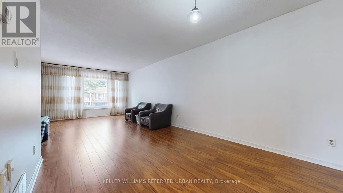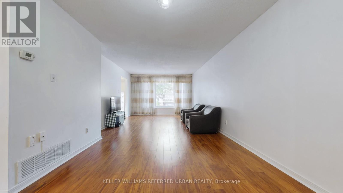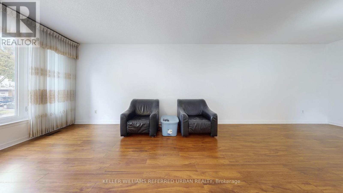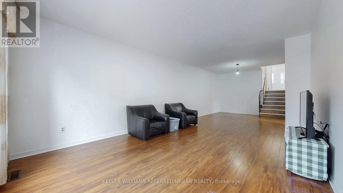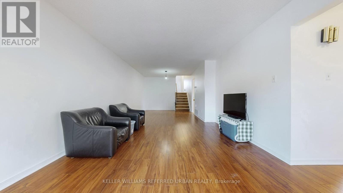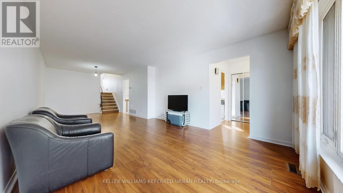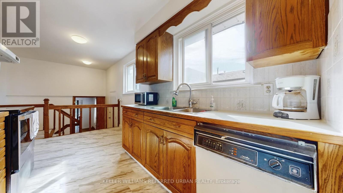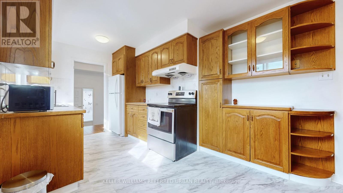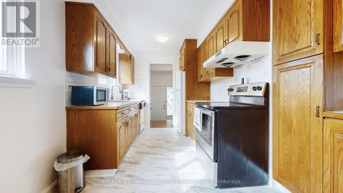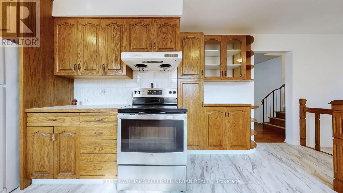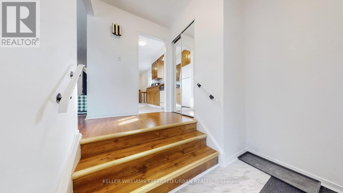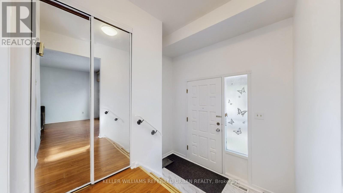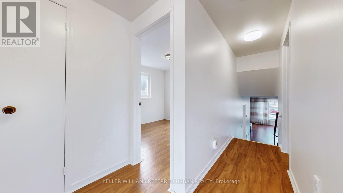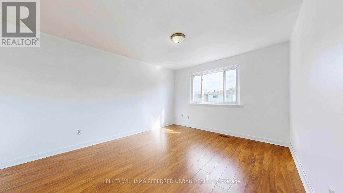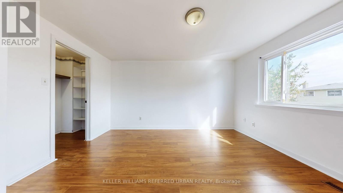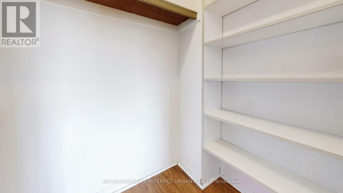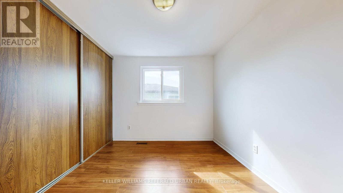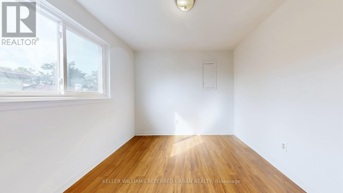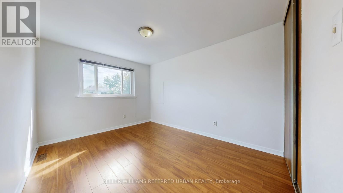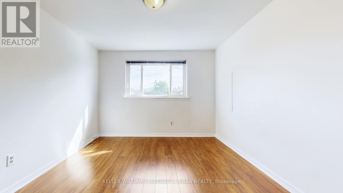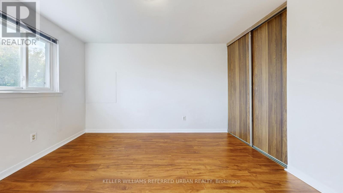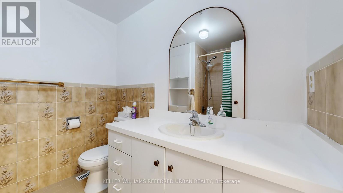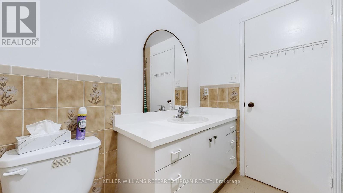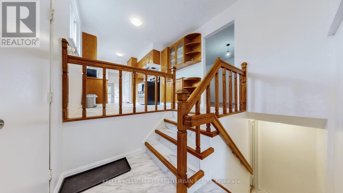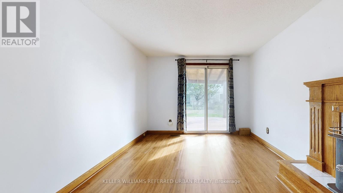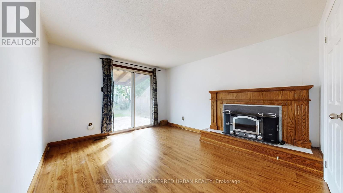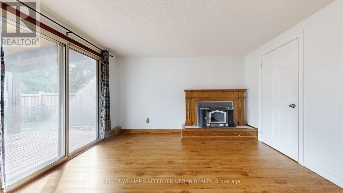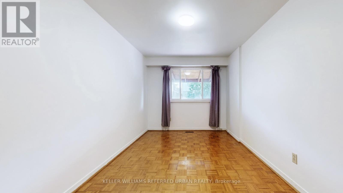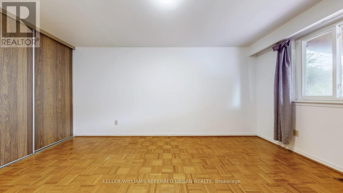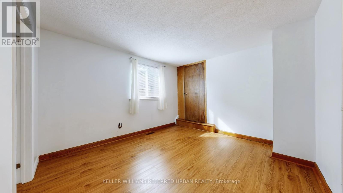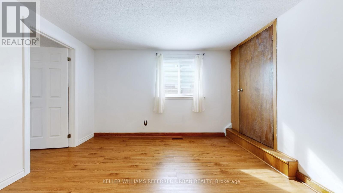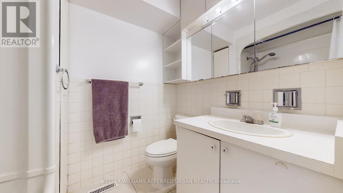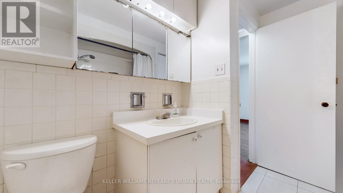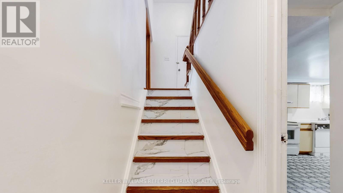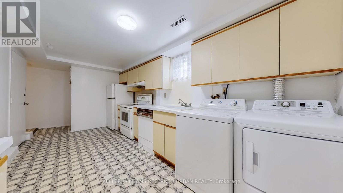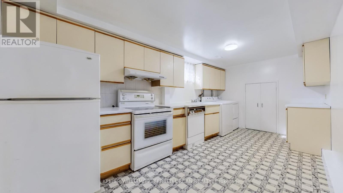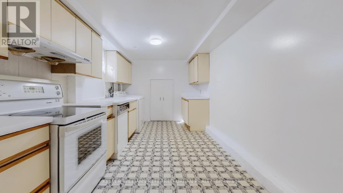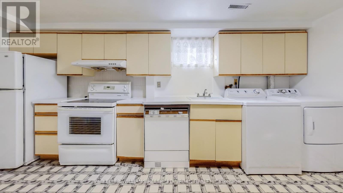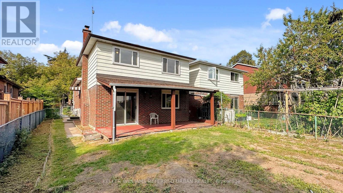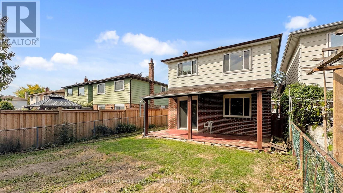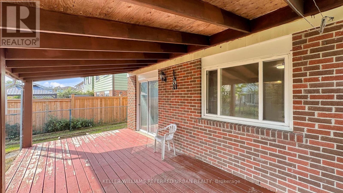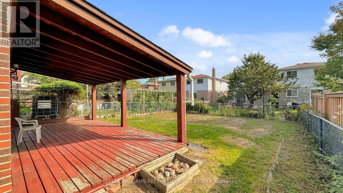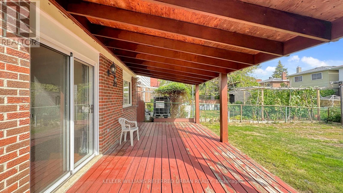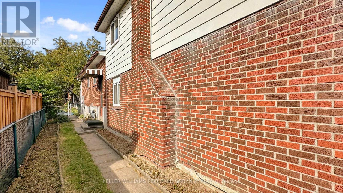4 Bedroom
2 Bathroom
1500 - 2000 sqft
Fireplace
Central Air Conditioning
Forced Air
$999,000
Welcome To This Warm And Homey House In The Heart Of Agincourt. This Home Has Been Lovingly Cared and Beautifully Maintained By The Same Family For Over 29 Years! Very Close To Top Rated Elementary & High Schools. Bright & Spacious W/ 4 Bdrms & Kitchens W/ Sep Side Entrance from Side Door.Very Functional Layout. Potential Extra Income. Easy Access To 401, Transit. Close To Stc, Centennial College And Utsc, Supermarkets, Plazas.The Backyard Has Excellent Privacy- Great For First Time Buyers. Move In Condition. ** This is a linked property.** (id:41954)
Property Details
|
MLS® Number
|
E12406259 |
|
Property Type
|
Single Family |
|
Community Name
|
Agincourt South-Malvern West |
|
Parking Space Total
|
3 |
Building
|
Bathroom Total
|
2 |
|
Bedrooms Above Ground
|
4 |
|
Bedrooms Total
|
4 |
|
Appliances
|
Central Vacuum, Dishwasher, Stove, Refrigerator |
|
Basement Development
|
Finished |
|
Basement Type
|
N/a (finished) |
|
Construction Style Attachment
|
Detached |
|
Construction Style Split Level
|
Backsplit |
|
Cooling Type
|
Central Air Conditioning |
|
Exterior Finish
|
Aluminum Siding, Brick |
|
Fireplace Present
|
Yes |
|
Flooring Type
|
Hardwood, Parquet |
|
Foundation Type
|
Concrete |
|
Heating Fuel
|
Natural Gas |
|
Heating Type
|
Forced Air |
|
Size Interior
|
1500 - 2000 Sqft |
|
Type
|
House |
|
Utility Water
|
Municipal Water |
Parking
Land
|
Acreage
|
No |
|
Sewer
|
Sanitary Sewer |
|
Size Depth
|
118 Ft ,7 In |
|
Size Frontage
|
32 Ft ,6 In |
|
Size Irregular
|
32.5 X 118.6 Ft |
|
Size Total Text
|
32.5 X 118.6 Ft |
Rooms
| Level |
Type |
Length |
Width |
Dimensions |
|
Lower Level |
Kitchen |
5.16 m |
2.45 m |
5.16 m x 2.45 m |
|
Main Level |
Living Room |
4.62 m |
3.71 m |
4.62 m x 3.71 m |
|
Main Level |
Dining Room |
3.95 m |
3.25 m |
3.95 m x 3.25 m |
|
Main Level |
Kitchen |
4.47 m |
2.92 m |
4.47 m x 2.92 m |
|
Upper Level |
Primary Bedroom |
4.2 m |
3.4 m |
4.2 m x 3.4 m |
|
Upper Level |
Bedroom 2 |
3.65 m |
3.3 m |
3.65 m x 3.3 m |
|
Upper Level |
Bedroom 3 |
3.3 m |
2.82 m |
3.3 m x 2.82 m |
|
Ground Level |
Bedroom 4 |
4.68 m |
2.8 m |
4.68 m x 2.8 m |
|
Ground Level |
Family Room |
7.89 m |
3.31 m |
7.89 m x 3.31 m |
https://www.realtor.ca/real-estate/28868736/15-thistlewaite-crescent-toronto-agincourt-south-malvern-west-agincourt-south-malvern-west
