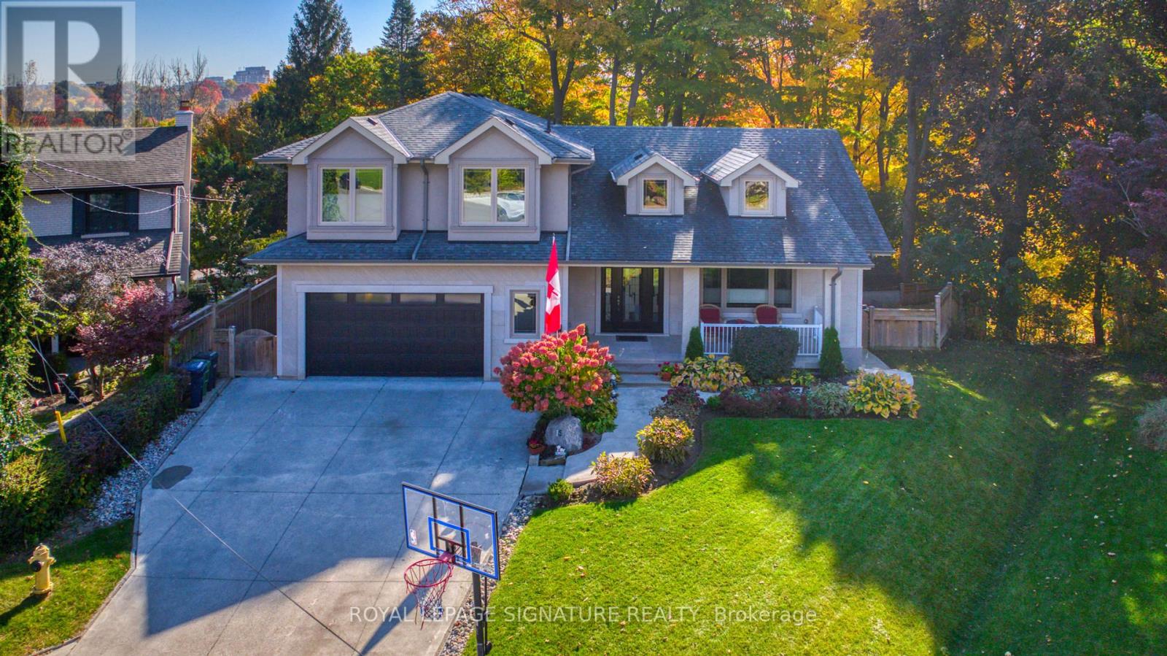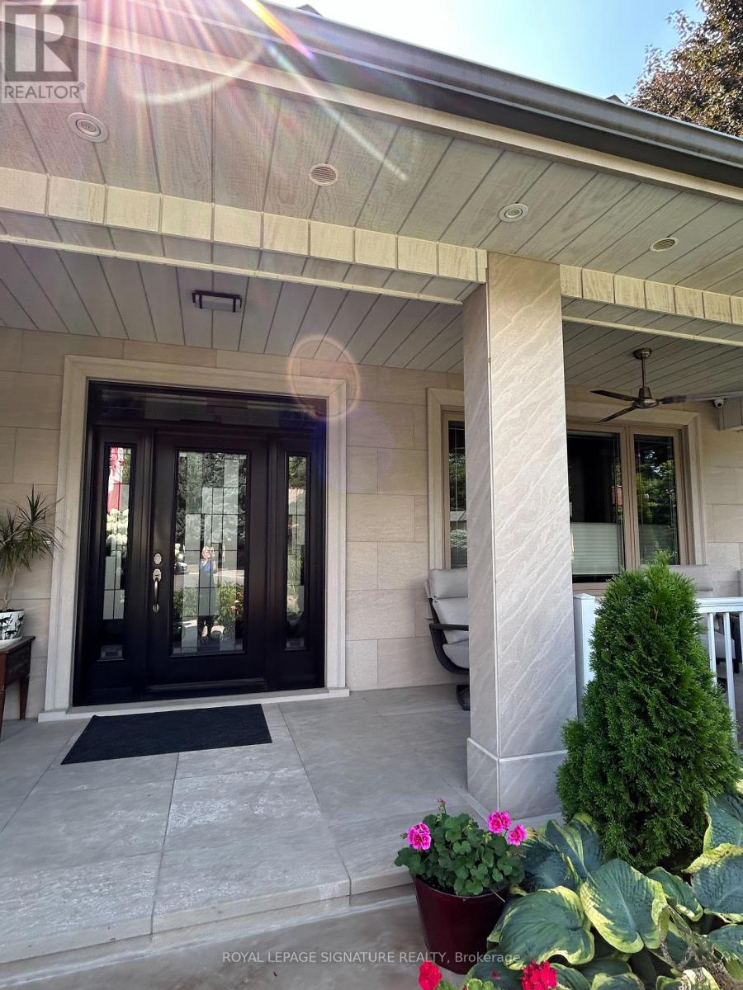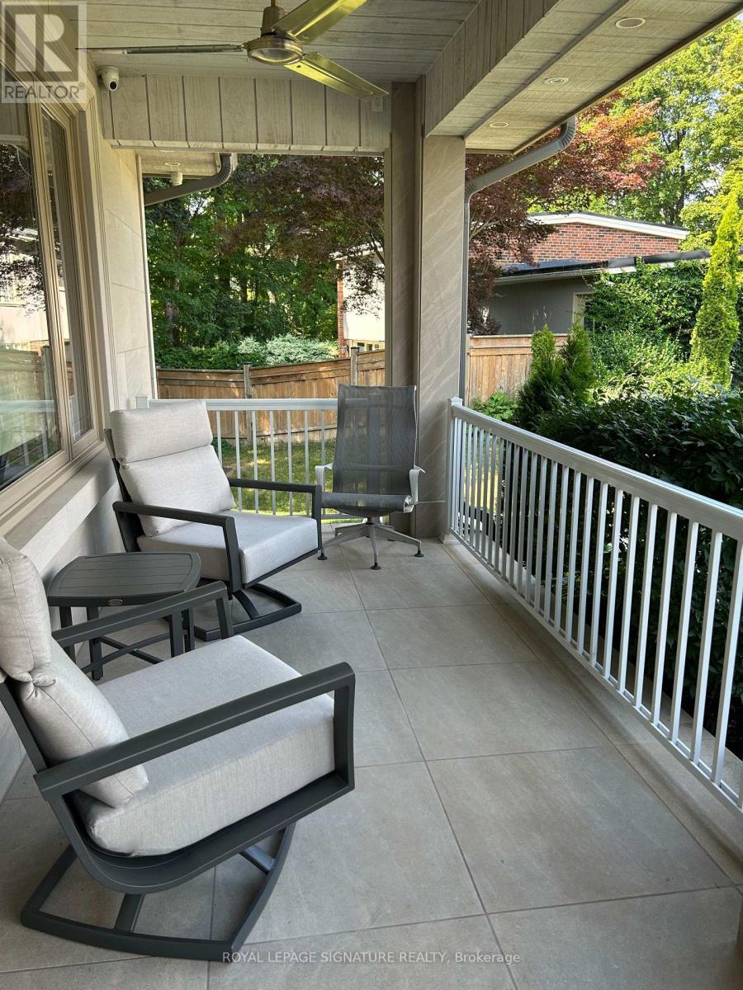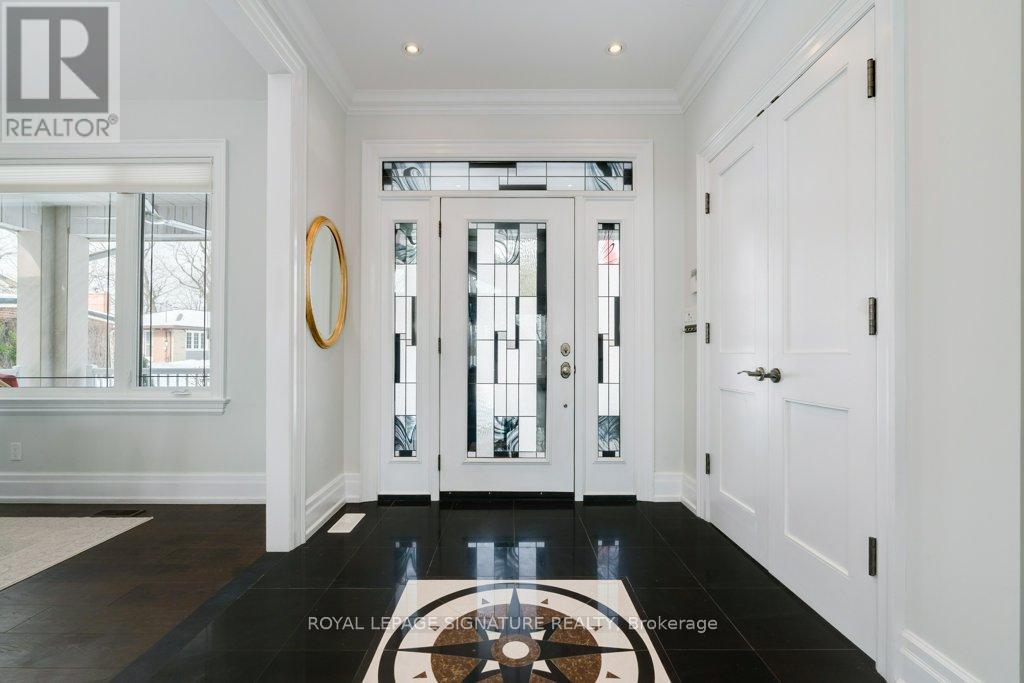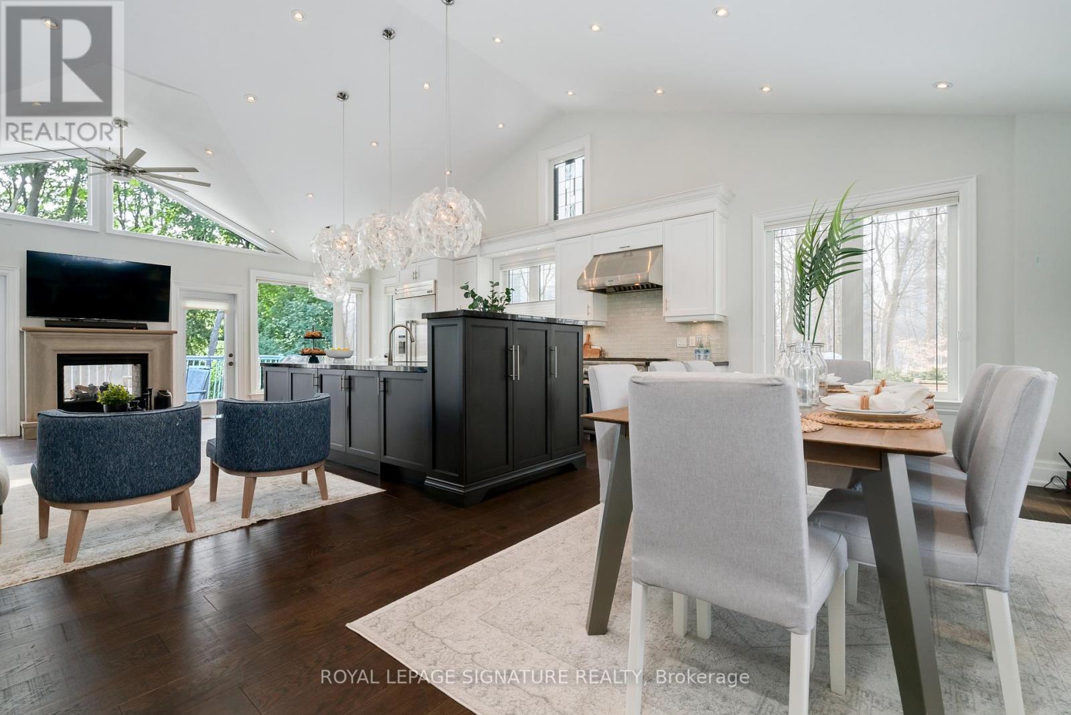5 Bedroom
6 Bathroom
3000 - 3500 sqft
Fireplace
Central Air Conditioning
Forced Air
$3,088,000
Location Location Location!! Backing onto the Conservation Area with over 10,000 sf of land. This Exquisite Rebuild was Completed in 2016. Lush Forest Views. Aprx 4,500 sf including the Walkout Lower Level. The Principal Areas (LR/DR & KIT) are Open Concept and share a Soaring 14ft Cathedral Ceiling. 4 Gas Fireplaces & Dark Laminate Hardwood shed Ambience and Warmth. The Family Room on the Main is Currently used as a Primary Bedroom with a Walkout to the Patio, Designed & Constructed as either/or, With Stunning Views of the Ravine. The 4 BR Upper Level Boasts 3 Full Bathrooms and Roughed-in for an Upper Laundry. The Lower Level is Immense and is also Roughed-in for an Open Concept 2nd Kitchen, again with Gorgeous Ravine Views! See the long list of Upgrades Attached. (id:41954)
Property Details
|
MLS® Number
|
C12341008 |
|
Property Type
|
Single Family |
|
Community Name
|
Victoria Village |
|
Features
|
Carpet Free |
|
Parking Space Total
|
6 |
|
Structure
|
Deck, Porch, Shed |
Building
|
Bathroom Total
|
6 |
|
Bedrooms Above Ground
|
5 |
|
Bedrooms Total
|
5 |
|
Amenities
|
Fireplace(s) |
|
Appliances
|
Garage Door Opener Remote(s), Central Vacuum, Water Heater - Tankless, Blinds, Dryer, Microwave, Hood Fan, Alarm System, Stove, Washer, Refrigerator |
|
Basement Development
|
Finished |
|
Basement Features
|
Walk Out |
|
Basement Type
|
N/a (finished) |
|
Construction Status
|
Insulation Upgraded |
|
Construction Style Attachment
|
Detached |
|
Cooling Type
|
Central Air Conditioning |
|
Exterior Finish
|
Stone, Stucco |
|
Fire Protection
|
Security System |
|
Fireplace Present
|
Yes |
|
Fireplace Total
|
4 |
|
Flooring Type
|
Laminate |
|
Foundation Type
|
Block |
|
Half Bath Total
|
1 |
|
Heating Fuel
|
Natural Gas |
|
Heating Type
|
Forced Air |
|
Stories Total
|
2 |
|
Size Interior
|
3000 - 3500 Sqft |
|
Type
|
House |
|
Utility Water
|
Municipal Water |
Parking
Land
|
Acreage
|
No |
|
Fence Type
|
Fully Fenced |
|
Sewer
|
Sanitary Sewer |
|
Size Depth
|
127 Ft ,1 In |
|
Size Frontage
|
43 Ft ,9 In |
|
Size Irregular
|
43.8 X 127.1 Ft ; Aprx 110 Ft Across The Rear |
|
Size Total Text
|
43.8 X 127.1 Ft ; Aprx 110 Ft Across The Rear |
|
Zoning Description
|
Residential |
Rooms
| Level |
Type |
Length |
Width |
Dimensions |
|
Lower Level |
Recreational, Games Room |
9.42 m |
8.52 m |
9.42 m x 8.52 m |
|
Lower Level |
Games Room |
7 m |
4.48 m |
7 m x 4.48 m |
|
Lower Level |
Utility Room |
7.24 m |
2.51 m |
7.24 m x 2.51 m |
|
Lower Level |
Cold Room |
6.63 m |
2.46 m |
6.63 m x 2.46 m |
|
Main Level |
Foyer |
3.05 m |
2.41 m |
3.05 m x 2.41 m |
|
Main Level |
Kitchen |
5.52 m |
3.4 m |
5.52 m x 3.4 m |
|
Main Level |
Living Room |
7.24 m |
5.04 m |
7.24 m x 5.04 m |
|
Main Level |
Dining Room |
5.3 m |
2.53 m |
5.3 m x 2.53 m |
|
Main Level |
Family Room |
8.85 m |
4.69 m |
8.85 m x 4.69 m |
|
Upper Level |
Primary Bedroom |
5.63 m |
4.43 m |
5.63 m x 4.43 m |
|
Upper Level |
Bedroom |
4.31 m |
3.18 m |
4.31 m x 3.18 m |
|
Upper Level |
Bedroom |
4.01 m |
3.67 m |
4.01 m x 3.67 m |
|
Upper Level |
Bedroom 4 |
3.54 m |
3.19 m |
3.54 m x 3.19 m |
|
In Between |
Laundry Room |
2.79 m |
1.61 m |
2.79 m x 1.61 m |
https://www.realtor.ca/real-estate/28726202/15-sulkara-court-toronto-victoria-village-victoria-village
