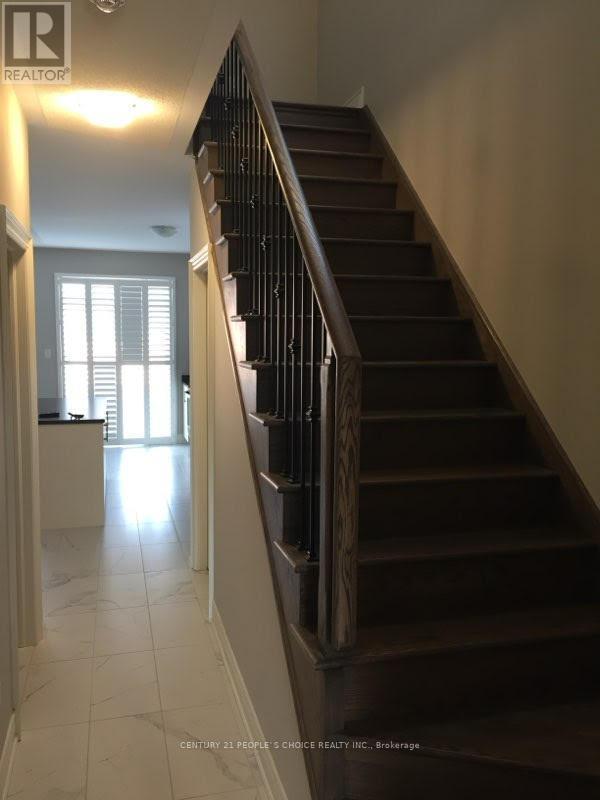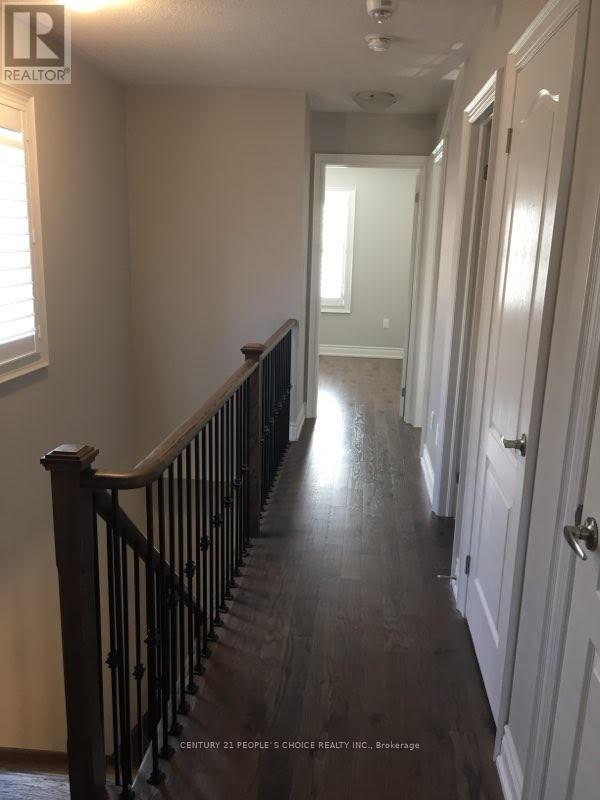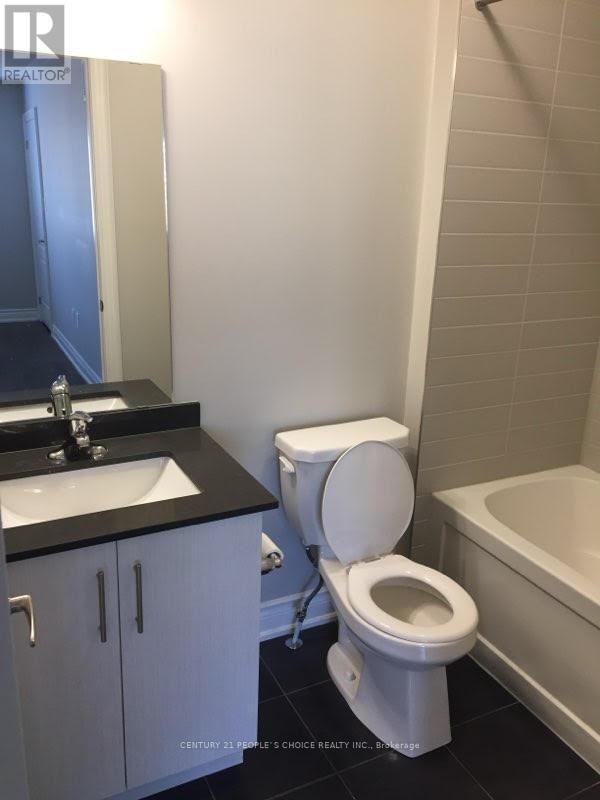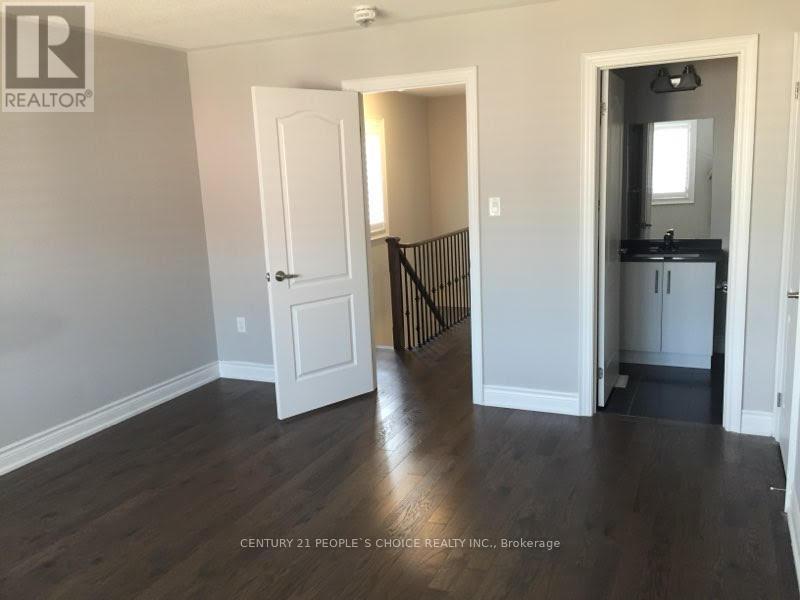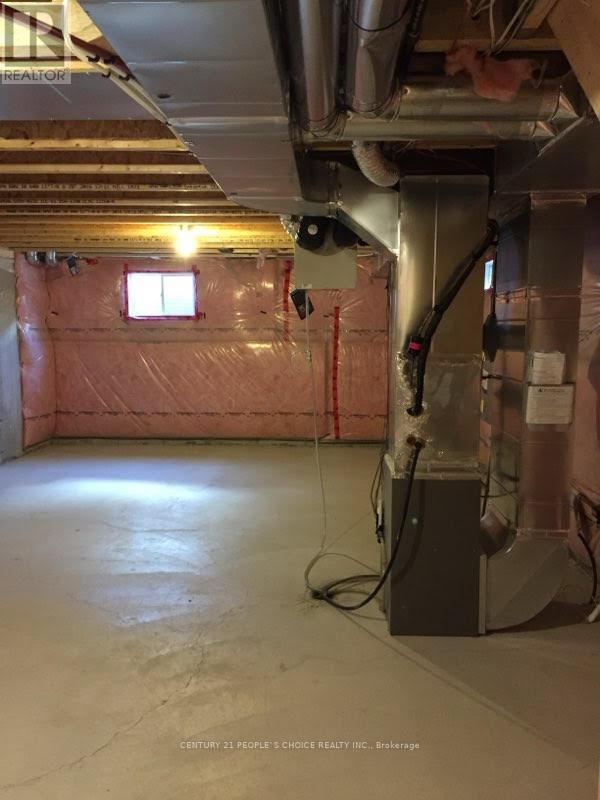3 Bedroom
3 Bathroom
1100 - 1500 sqft
Central Air Conditioning
Forced Air
$1,249,000
Welcome To 15 Silver Charm Dr., A Beautifully Designed 2-Storey Semi-Detached, 3 Bedroom Home Open-Concept In The Sharon Community.Step Inside To A Hardwood-Floored Main Level, Where An Open-Concept Layout Connects The Modern Kitchen And Living Room. The Kitchen Center Island, Perfect For Casual Dining, And Overlooks The Living Room. Sliding Door Lead To A Private, Fully Fenced Backyard, Ideal For Outdoor Gatherings And Relaxation. Upstairs, The Spacious Primary Bedroom Offers A Luxurious Retreat With His & Her Walk-In Closets And A 4-Piece Featuring A Soaking Tub. All Windows have California Blinds, Two Additional Well-Sized Bedrooms With Closest Provide Comfort For The Whole Family. This Home Is Move-In Ready And Waiting For New Owner! Located In A Family-Friendly Neighborhood Close To Parks, Schools, And Amenities, Go Station, Costco Wholesale, This Is An Opportunity You Don't Want to Miss! (id:41954)
Property Details
|
MLS® Number
|
N12361238 |
|
Property Type
|
Single Family |
|
Community Name
|
Sharon |
|
Amenities Near By
|
Public Transit, Schools |
|
Equipment Type
|
Water Heater, Water Heater - Tankless |
|
Parking Space Total
|
2 |
|
Rental Equipment Type
|
Water Heater, Water Heater - Tankless |
Building
|
Bathroom Total
|
3 |
|
Bedrooms Above Ground
|
3 |
|
Bedrooms Total
|
3 |
|
Appliances
|
Dishwasher, Dryer, Stove, Washer, Refrigerator |
|
Basement Development
|
Unfinished |
|
Basement Type
|
Full (unfinished) |
|
Construction Style Attachment
|
Semi-detached |
|
Cooling Type
|
Central Air Conditioning |
|
Exterior Finish
|
Brick |
|
Flooring Type
|
Hardwood, Ceramic, Carpeted |
|
Foundation Type
|
Concrete |
|
Half Bath Total
|
1 |
|
Heating Fuel
|
Natural Gas |
|
Heating Type
|
Forced Air |
|
Stories Total
|
2 |
|
Size Interior
|
1100 - 1500 Sqft |
|
Type
|
House |
|
Utility Water
|
Municipal Water |
Parking
Land
|
Acreage
|
No |
|
Land Amenities
|
Public Transit, Schools |
|
Sewer
|
Sanitary Sewer |
|
Size Depth
|
98 Ft ,10 In |
|
Size Frontage
|
22 Ft ,7 In |
|
Size Irregular
|
22.6 X 98.9 Ft ; 46.28 X 22.55 X 98.88 X 22.59 X 52.6ft |
|
Size Total Text
|
22.6 X 98.9 Ft ; 46.28 X 22.55 X 98.88 X 22.59 X 52.6ft |
|
Surface Water
|
Lake/pond |
Rooms
| Level |
Type |
Length |
Width |
Dimensions |
|
Second Level |
Primary Bedroom |
4.52 m |
3.86 m |
4.52 m x 3.86 m |
|
Second Level |
Bedroom 2 |
4.37 m |
2.57 m |
4.37 m x 2.57 m |
|
Second Level |
Bedroom 3 |
3.35 m |
2.49 m |
3.35 m x 2.49 m |
|
Main Level |
Living Room |
6.1 m |
2.9 m |
6.1 m x 2.9 m |
|
Main Level |
Dining Room |
6.1 m |
2.9 m |
6.1 m x 2.9 m |
|
Main Level |
Kitchen |
5.39 m |
2.26 m |
5.39 m x 2.26 m |
https://www.realtor.ca/real-estate/28770230/15-silver-charm-drive-east-gwillimbury-sharon-sharon





