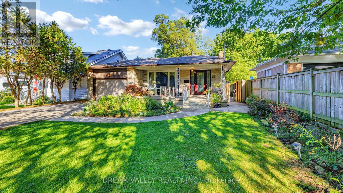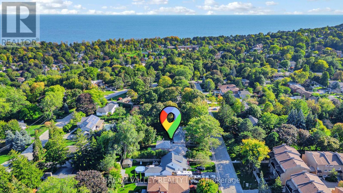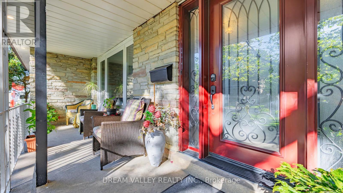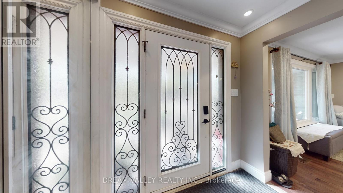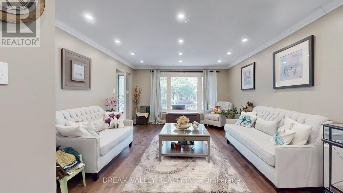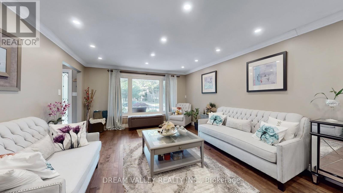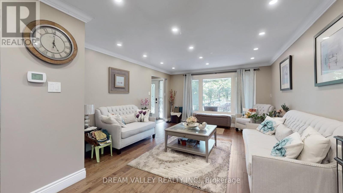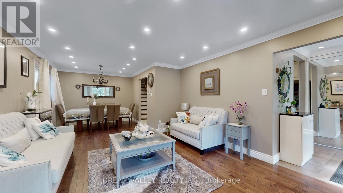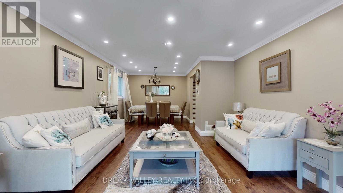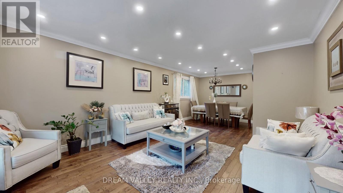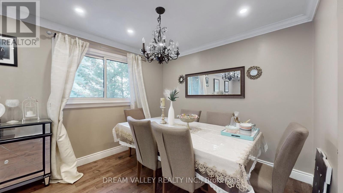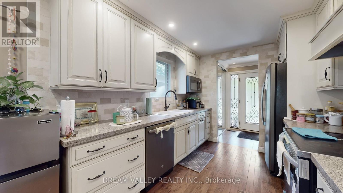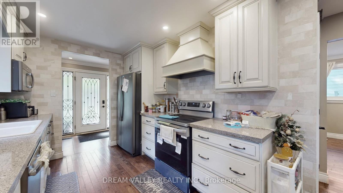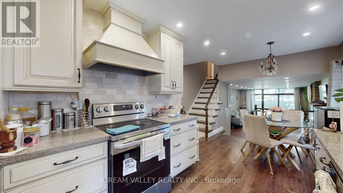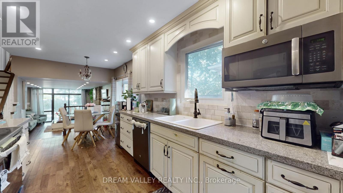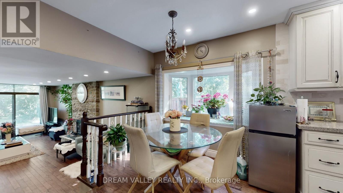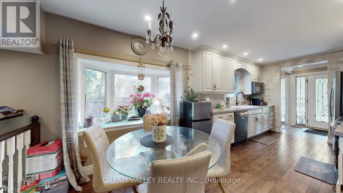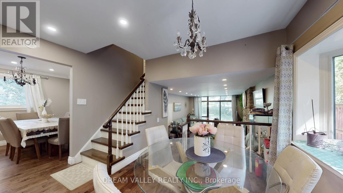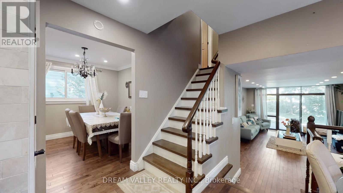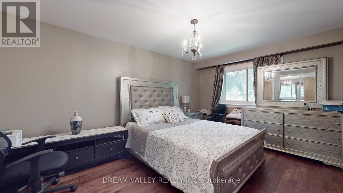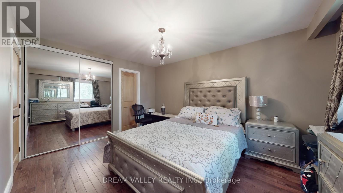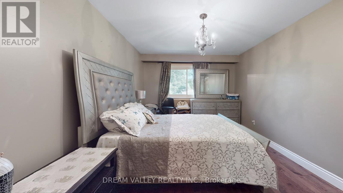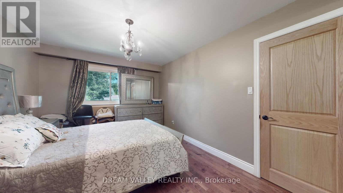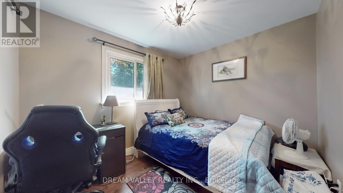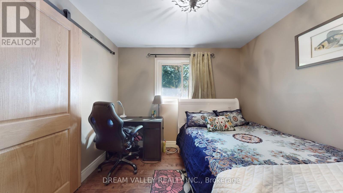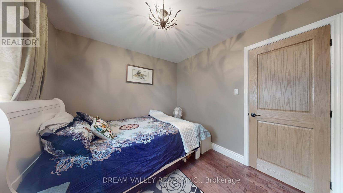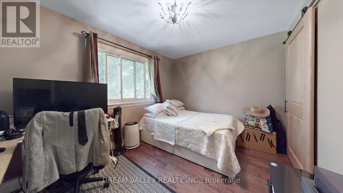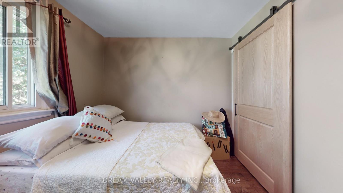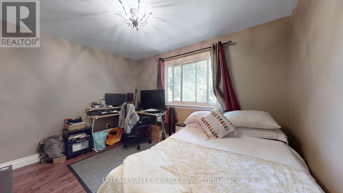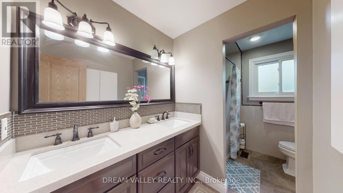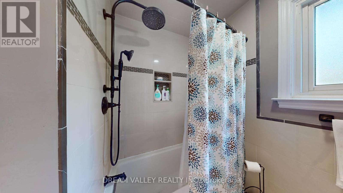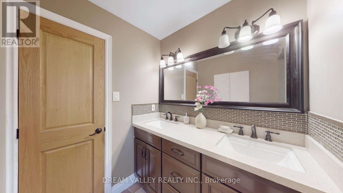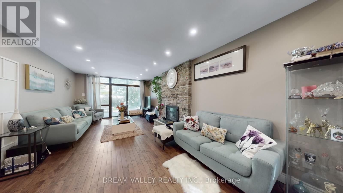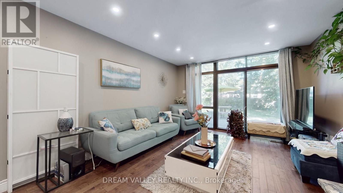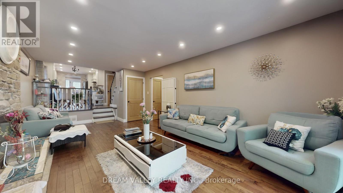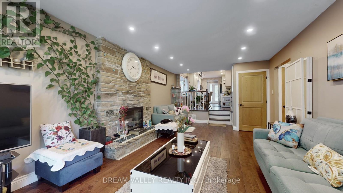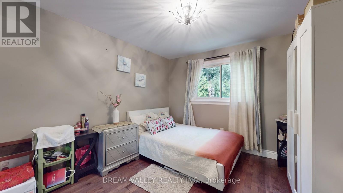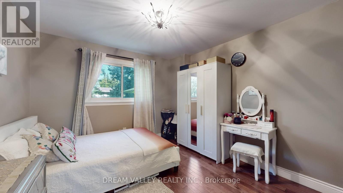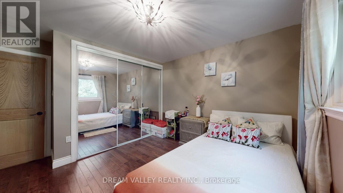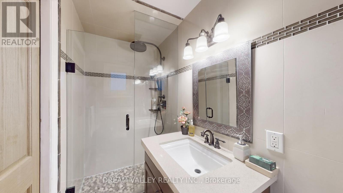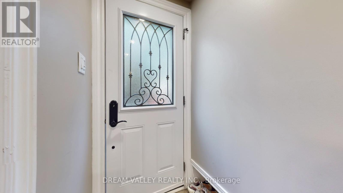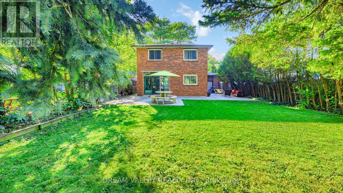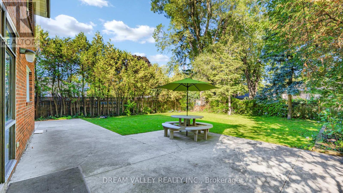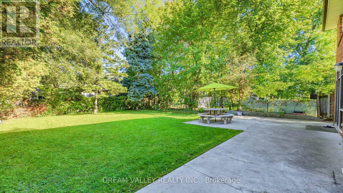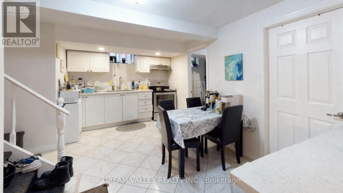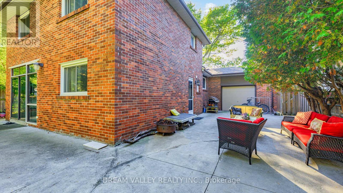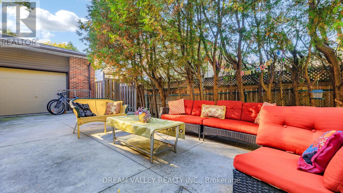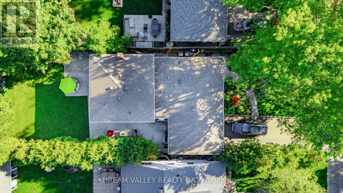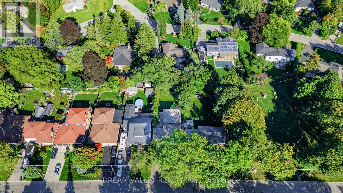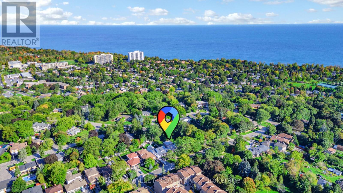5 Bedroom
3 Bathroom
1500 - 2000 sqft
Fireplace
Central Air Conditioning
Forced Air
$1,250,000
Spectacular 4-bedroom backsplit in a family-friendly neighbourhood! Features maple floors, a$1,600/month. Enjoy the large backyard with concrete patio and rare park view from the frontmodern kitchen with maple cabinetry and stainless steel appliances, 4 spacious bedrooms, andhigh-end Kohler finishes. Basement includes a 1-bedroom apartment currently rented forporch. A true must-see! (id:41954)
Property Details
|
MLS® Number
|
E12442764 |
|
Property Type
|
Single Family |
|
Community Name
|
Scarborough Village |
|
Amenities Near By
|
Public Transit, Place Of Worship |
|
Equipment Type
|
Water Heater |
|
Features
|
Carpet Free |
|
Parking Space Total
|
8 |
|
Rental Equipment Type
|
Water Heater |
Building
|
Bathroom Total
|
3 |
|
Bedrooms Above Ground
|
4 |
|
Bedrooms Below Ground
|
1 |
|
Bedrooms Total
|
5 |
|
Amenities
|
Fireplace(s) |
|
Appliances
|
Garage Door Opener Remote(s), Dishwasher, Dryer, Microwave, Stove, Washer |
|
Basement Features
|
Apartment In Basement, Separate Entrance |
|
Basement Type
|
N/a |
|
Construction Style Attachment
|
Detached |
|
Construction Style Split Level
|
Backsplit |
|
Cooling Type
|
Central Air Conditioning |
|
Exterior Finish
|
Brick |
|
Fireplace Present
|
Yes |
|
Flooring Type
|
Hardwood |
|
Foundation Type
|
Unknown |
|
Heating Fuel
|
Natural Gas |
|
Heating Type
|
Forced Air |
|
Size Interior
|
1500 - 2000 Sqft |
|
Type
|
House |
|
Utility Water
|
Municipal Water |
Parking
Land
|
Acreage
|
No |
|
Land Amenities
|
Public Transit, Place Of Worship |
|
Sewer
|
Sanitary Sewer |
|
Size Depth
|
150 Ft ,6 In |
|
Size Frontage
|
50 Ft |
|
Size Irregular
|
50 X 150.5 Ft |
|
Size Total Text
|
50 X 150.5 Ft |
Rooms
| Level |
Type |
Length |
Width |
Dimensions |
|
Lower Level |
Dining Room |
3 m |
2.1 m |
3 m x 2.1 m |
|
Lower Level |
Kitchen |
3 m |
2 m |
3 m x 2 m |
|
Main Level |
Living Room |
4.55 m |
4.11 m |
4.55 m x 4.11 m |
|
Main Level |
Dining Room |
3.1 m |
3.02 m |
3.1 m x 3.02 m |
|
Main Level |
Kitchen |
3.25 m |
2.69 m |
3.25 m x 2.69 m |
|
Main Level |
Eating Area |
2.77 m |
2.77 m |
2.77 m x 2.77 m |
|
Main Level |
Family Room |
5.9 m |
3.7 m |
5.9 m x 3.7 m |
|
Main Level |
Bedroom 4 |
3.5 m |
3.3 m |
3.5 m x 3.3 m |
|
Upper Level |
Primary Bedroom |
4.3 m |
3.3 m |
4.3 m x 3.3 m |
|
Upper Level |
Bedroom 2 |
2.9 m |
3.8 m |
2.9 m x 3.8 m |
|
Upper Level |
Bedroom 3 |
3 m |
2.7 m |
3 m x 2.7 m |
https://www.realtor.ca/real-estate/28947295/15-scarborough-golf-club-road-toronto-scarborough-village-scarborough-village
