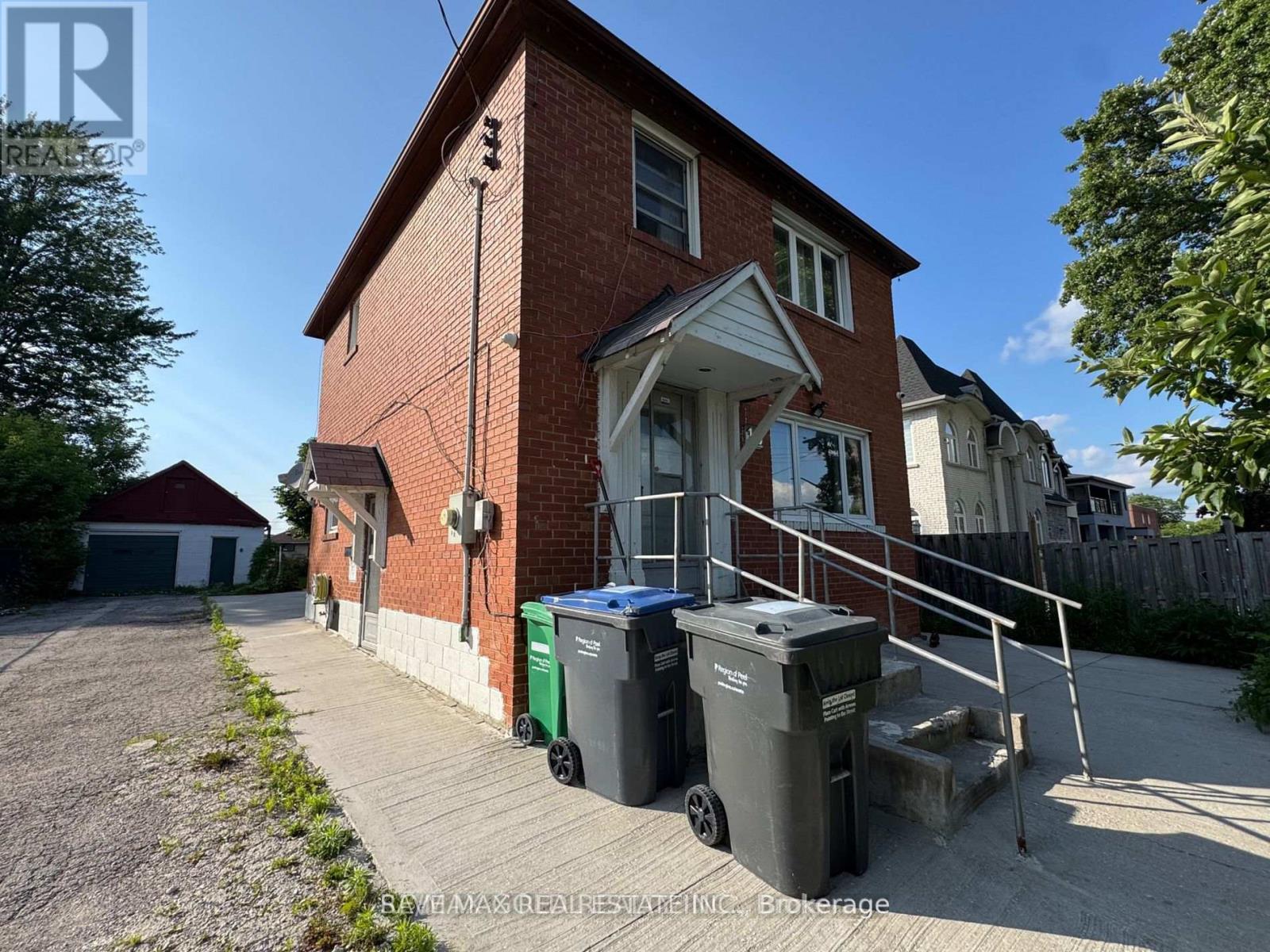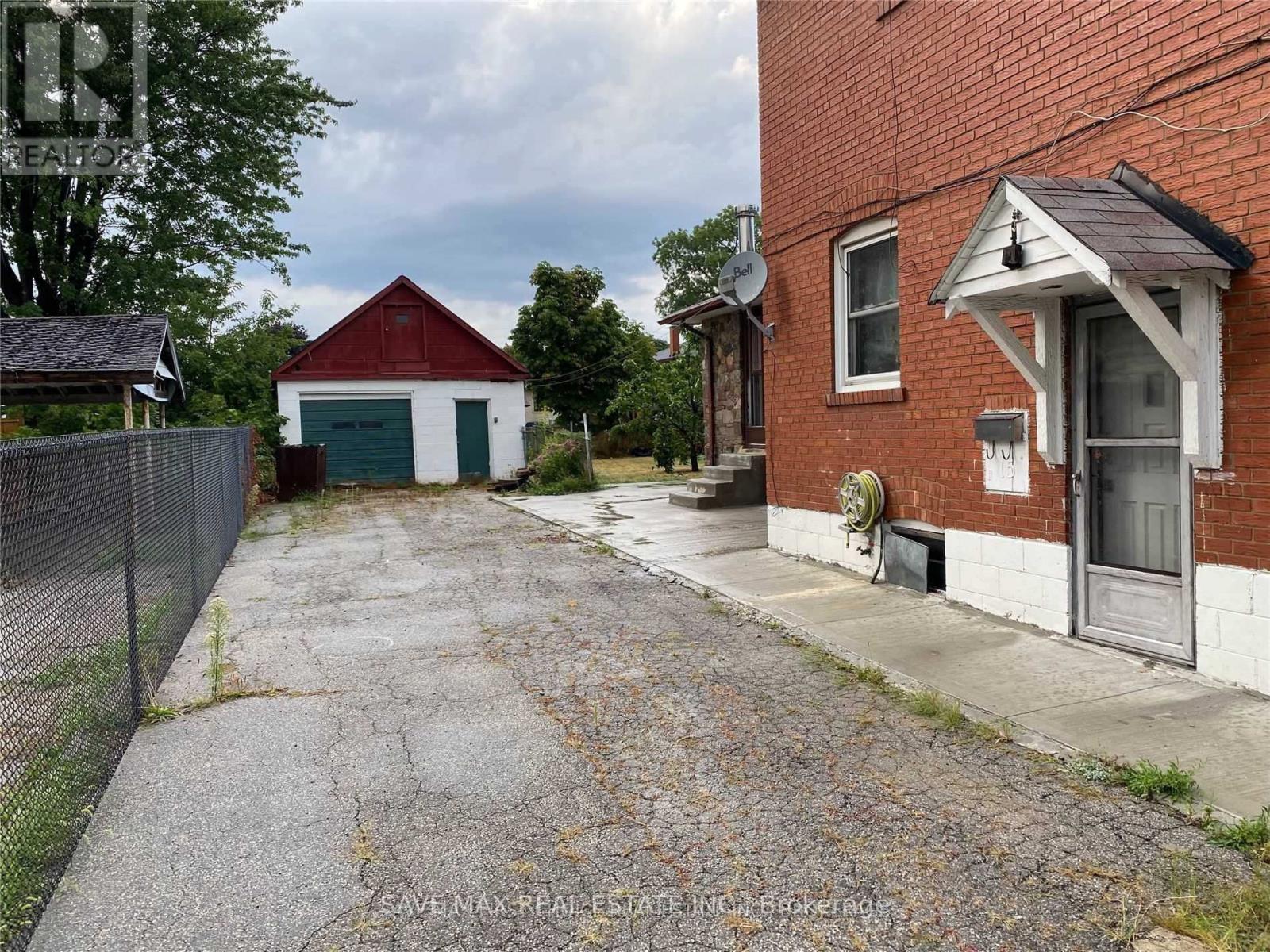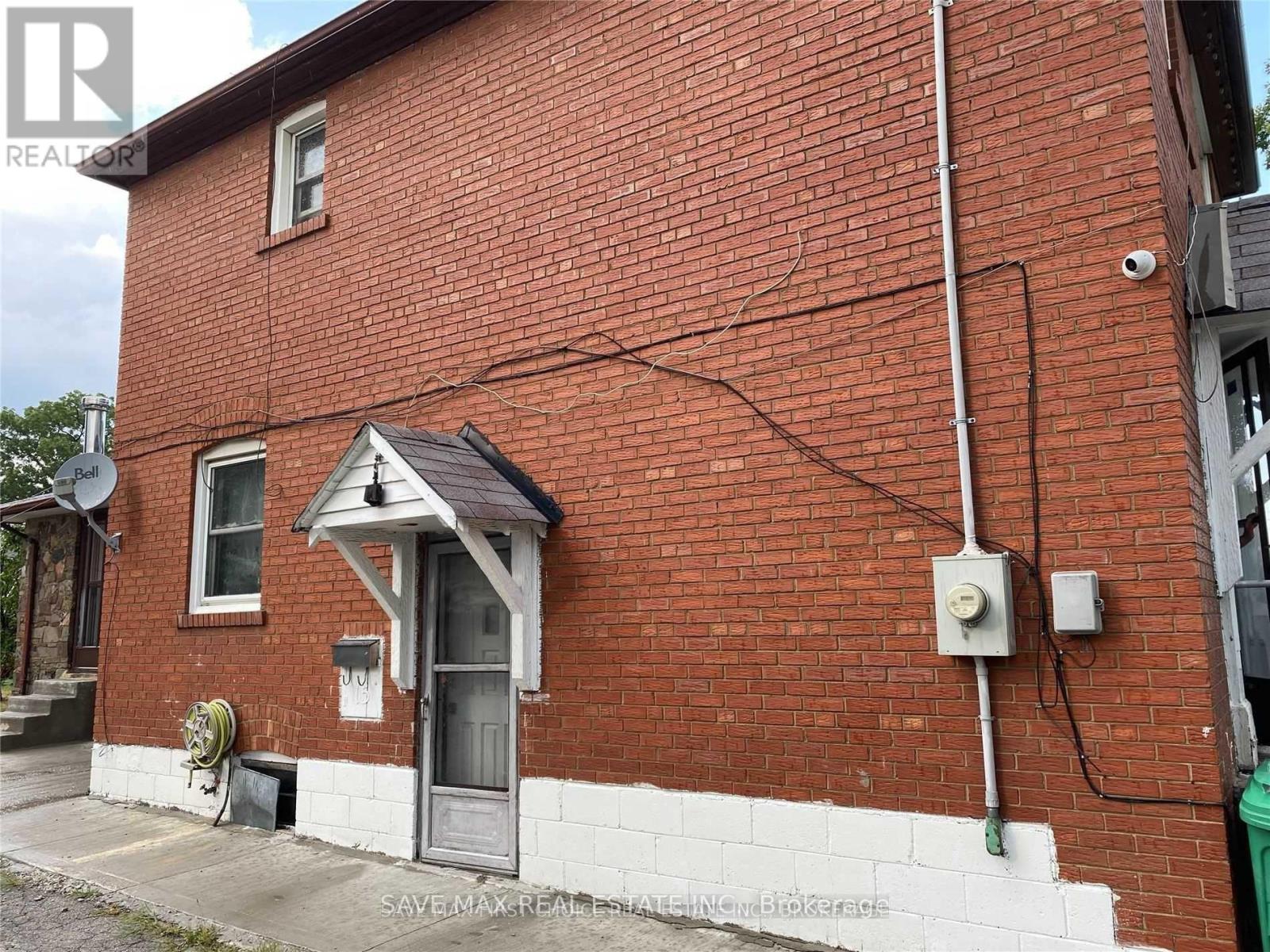6 Bedroom
3 Bathroom
1500 - 2000 sqft
Fireplace
Forced Air
$1,199,999
Great opportunity for Investors & Developers & End User's to own a detached home with two self-contained units on the premium lot of 46ft x 128ft " lot itself is valued at over $1 million", located in one of most demandable & matured neighborhoods of Mississauga. Home offers 3 separate living spaces with strong rental income. Main & upper floor offer's a bright living & dining area with large kitchen, 3 spacious bedrooms+1.5 washrooms. 2 great rental income units, "bachelor apartment" with combined Living + bedroom with washroom currently rented for $700/Month. 2 Bedroom + 1 washroom basement apartment with private separate entrance currently rented for $1300/month. Detached garage + 10 car parking driveway. Option to add garden suite ( subject to city approval ). Minutes to Hwy 427, Airport, Malton GO & Westwood mall, walking distance to schools, parks, community centres, places of worship. (id:41954)
Property Details
|
MLS® Number
|
W12302242 |
|
Property Type
|
Single Family |
|
Community Name
|
Malton |
|
Equipment Type
|
Water Heater |
|
Parking Space Total
|
9 |
|
Rental Equipment Type
|
Water Heater |
Building
|
Bathroom Total
|
3 |
|
Bedrooms Above Ground
|
4 |
|
Bedrooms Below Ground
|
2 |
|
Bedrooms Total
|
6 |
|
Appliances
|
Dryer, Two Stoves, Washer, Two Refrigerators |
|
Basement Development
|
Finished |
|
Basement Features
|
Separate Entrance |
|
Basement Type
|
N/a (finished) |
|
Construction Style Attachment
|
Detached |
|
Exterior Finish
|
Brick |
|
Fireplace Present
|
Yes |
|
Flooring Type
|
Hardwood, Ceramic |
|
Heating Fuel
|
Natural Gas |
|
Heating Type
|
Forced Air |
|
Stories Total
|
2 |
|
Size Interior
|
1500 - 2000 Sqft |
|
Type
|
House |
|
Utility Water
|
Municipal Water |
Parking
Land
|
Acreage
|
No |
|
Sewer
|
Sanitary Sewer |
|
Size Depth
|
128 Ft |
|
Size Frontage
|
46 Ft |
|
Size Irregular
|
46 X 128 Ft |
|
Size Total Text
|
46 X 128 Ft |
Rooms
| Level |
Type |
Length |
Width |
Dimensions |
|
Second Level |
Primary Bedroom |
3.96 m |
2.71 m |
3.96 m x 2.71 m |
|
Second Level |
Bedroom 2 |
3.85 m |
2.41 m |
3.85 m x 2.41 m |
|
Second Level |
Bedroom 3 |
2.74 m |
2.44 m |
2.74 m x 2.44 m |
|
Main Level |
Living Room |
3.66 m |
2.44 m |
3.66 m x 2.44 m |
|
Main Level |
Dining Room |
3.05 m |
2.44 m |
3.05 m x 2.44 m |
|
Main Level |
Kitchen |
3.66 m |
2.44 m |
3.66 m x 2.44 m |
https://www.realtor.ca/real-estate/28642639/15-scarboro-street-mississauga-malton-malton




