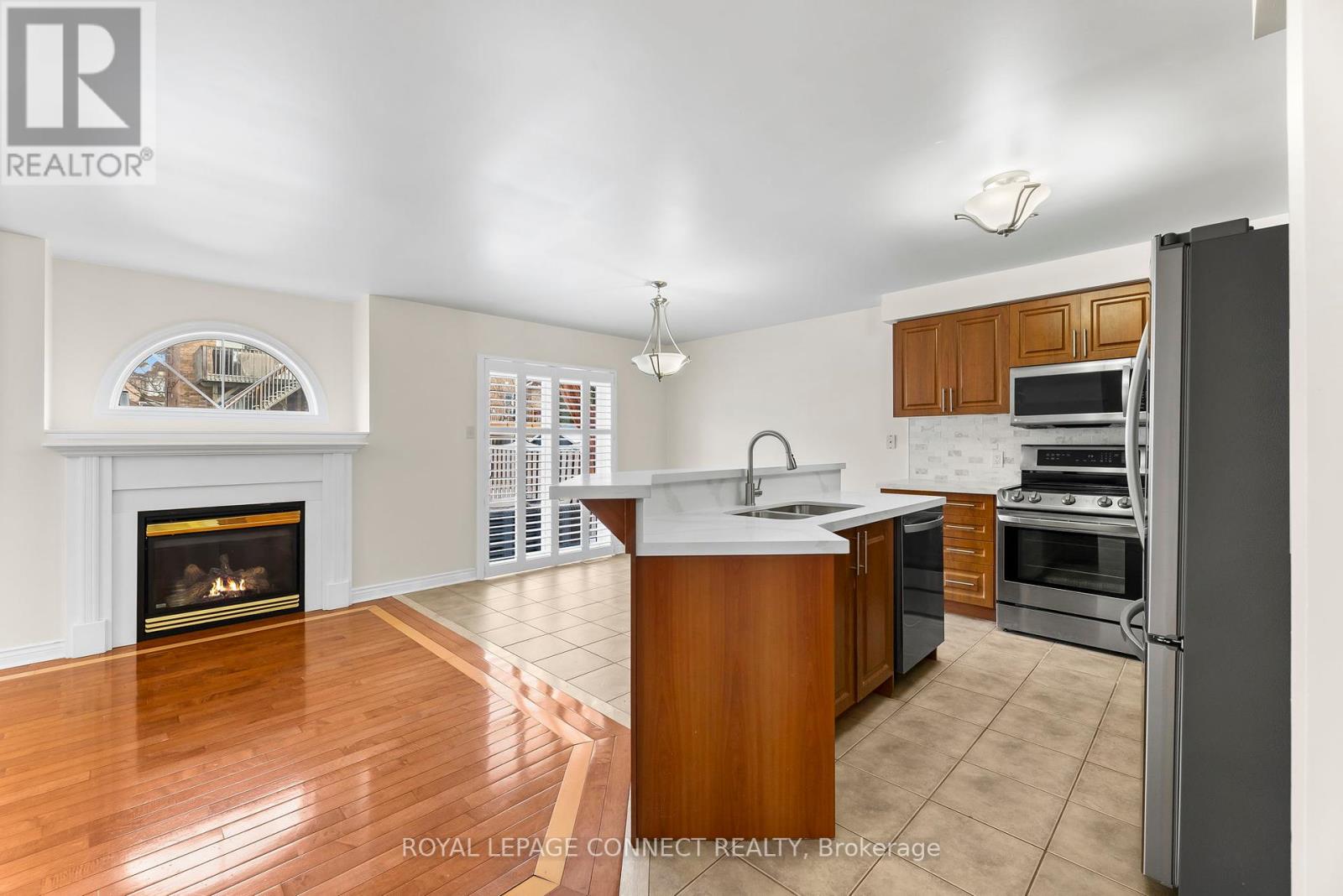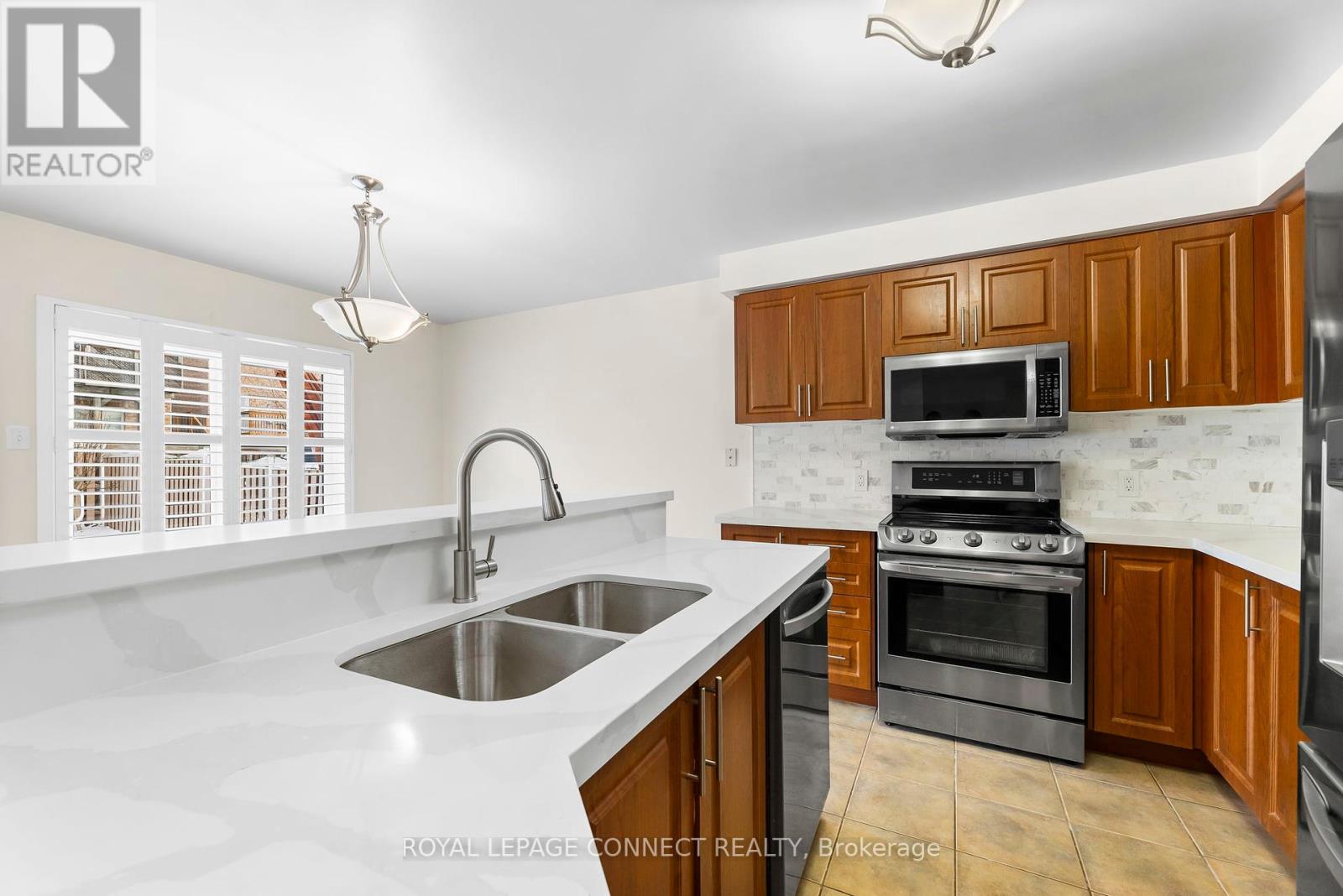4 Bedroom
3 Bathroom
Fireplace
Central Air Conditioning
Forced Air
$1,190,000
Welcome to this stunning 4-bedroom, 3-bathroom home in the sought-after Northwest Ajax community! This bright and spacious property features a 2-car garage and 4 parking spaces, ideal for families and guests. The main floor boasts a combined living/dining area with large windows, an eat-in kitchen with a walkout to a beautiful backyard, and a cozy family room with a gas fireplace. Upstairs, you'll find 4 spacious bedrooms, including a Primary suite with a 5-piece ensuite and a deep soaker tub. An additional full bathroom serves the other bedrooms. The unfinished basement offers potential for customization, plus there's a cold room for extra storage. The backyard boasts a stunning stone patio surrounded by lush landscaping.Minutes from Costco, shopping, schools, golf, and a community centre, this home offers the perfect blend of convenience and comfort. With 2260 sq. ft. of living space, it's a must-see! Don't miss your chance to make this beautiful home yours. **EXTRAS** Roof 2018, Furnace 2021 (id:41954)
Property Details
|
MLS® Number
|
E11921487 |
|
Property Type
|
Single Family |
|
Community Name
|
Northwest Ajax |
|
Parking Space Total
|
4 |
Building
|
Bathroom Total
|
3 |
|
Bedrooms Above Ground
|
4 |
|
Bedrooms Total
|
4 |
|
Appliances
|
Central Vacuum, Water Heater, Water Meter, Dryer, Microwave, Stove, Washer, Refrigerator |
|
Basement Development
|
Unfinished |
|
Basement Type
|
N/a (unfinished) |
|
Construction Style Attachment
|
Detached |
|
Cooling Type
|
Central Air Conditioning |
|
Exterior Finish
|
Brick |
|
Fireplace Present
|
Yes |
|
Flooring Type
|
Tile, Hardwood |
|
Foundation Type
|
Block |
|
Half Bath Total
|
1 |
|
Heating Fuel
|
Natural Gas |
|
Heating Type
|
Forced Air |
|
Stories Total
|
2 |
|
Type
|
House |
|
Utility Water
|
Municipal Water |
Parking
Land
|
Acreage
|
No |
|
Sewer
|
Sanitary Sewer |
|
Size Depth
|
119 Ft ,9 In |
|
Size Frontage
|
40 Ft |
|
Size Irregular
|
40.03 X 119.75 Ft |
|
Size Total Text
|
40.03 X 119.75 Ft |
Rooms
| Level |
Type |
Length |
Width |
Dimensions |
|
Second Level |
Bedroom 4 |
3.57 m |
3 m |
3.57 m x 3 m |
|
Second Level |
Primary Bedroom |
5.35 m |
4.93 m |
5.35 m x 4.93 m |
|
Second Level |
Bathroom |
3.6 m |
3.5 m |
3.6 m x 3.5 m |
|
Second Level |
Bedroom 2 |
5.05 m |
3.47 m |
5.05 m x 3.47 m |
|
Second Level |
Bedroom 3 |
3.48 m |
3.03 m |
3.48 m x 3.03 m |
|
Main Level |
Kitchen |
3.65 m |
2.57 m |
3.65 m x 2.57 m |
|
Main Level |
Eating Area |
3.18 m |
3 m |
3.18 m x 3 m |
|
Main Level |
Family Room |
5.26 m |
3.65 m |
5.26 m x 3.65 m |
|
Main Level |
Living Room |
3.2 m |
3.65 m |
3.2 m x 3.65 m |
|
Main Level |
Dining Room |
3.1 m |
3.35 m |
3.1 m x 3.35 m |
https://www.realtor.ca/real-estate/27797396/15-root-crescent-ajax-northwest-ajax-northwest-ajax









































