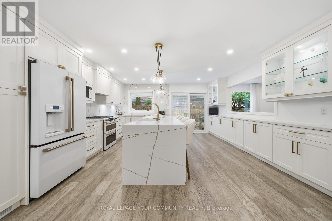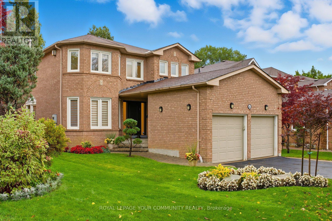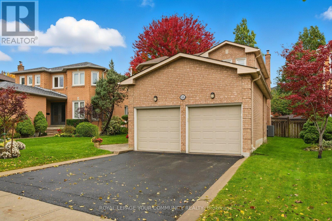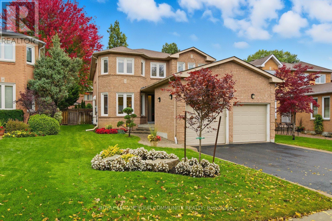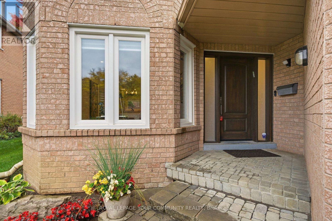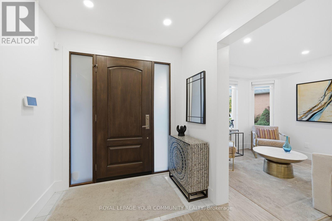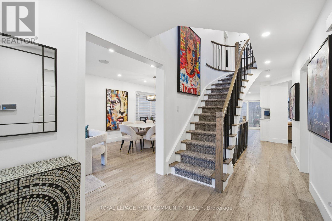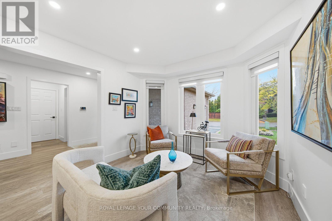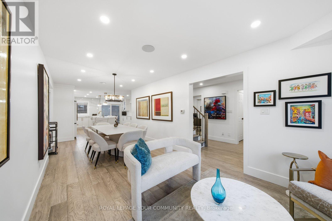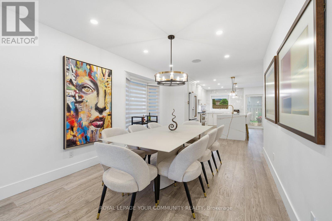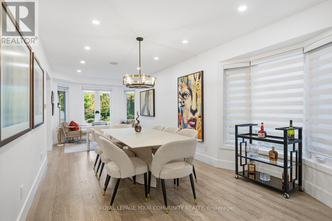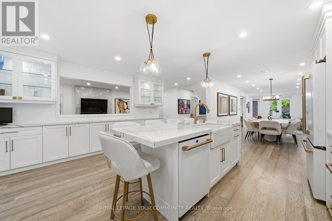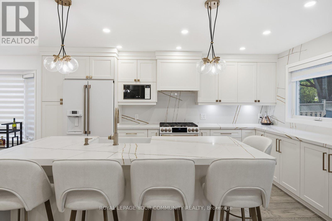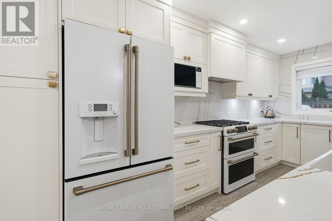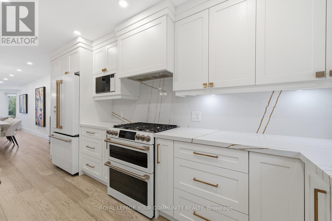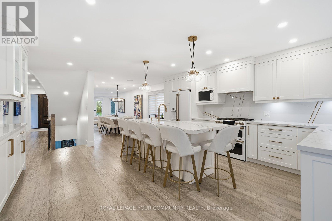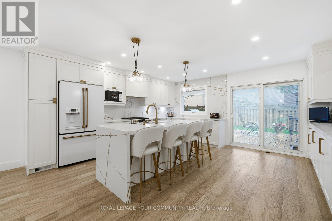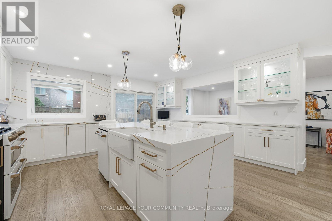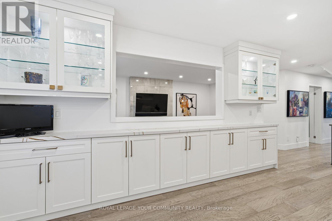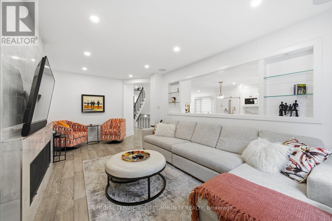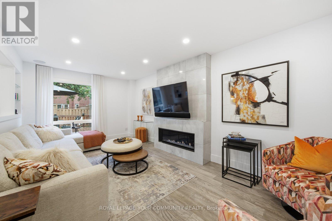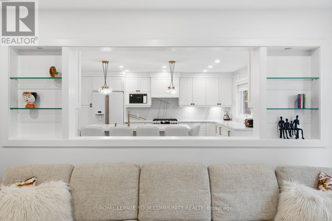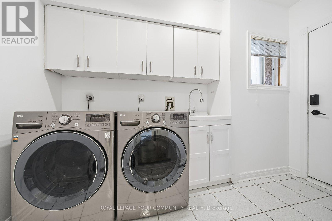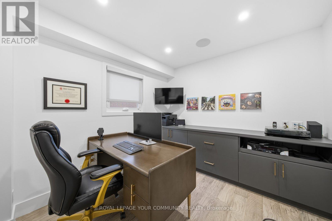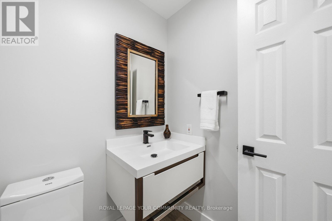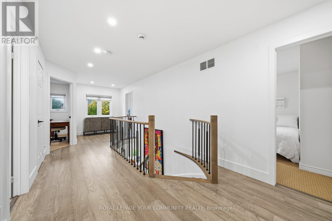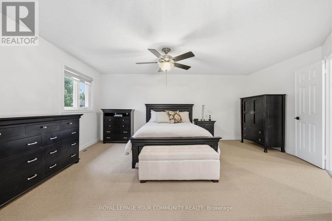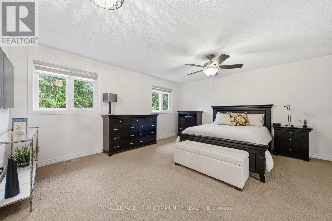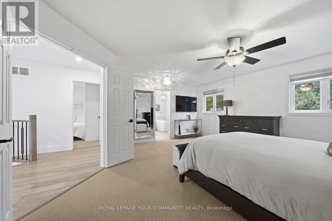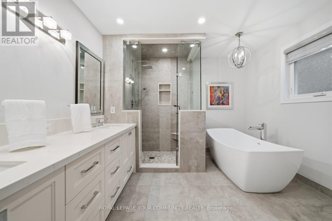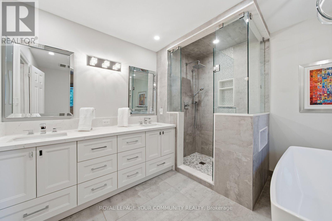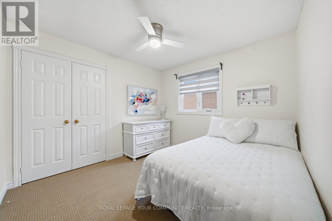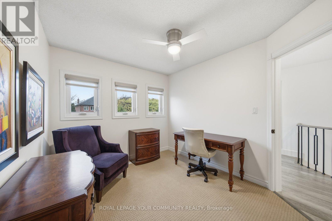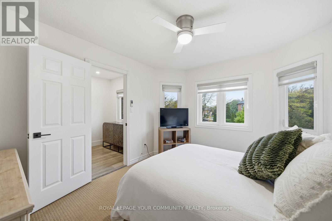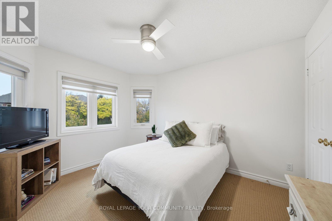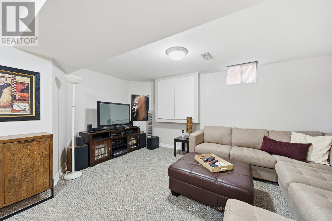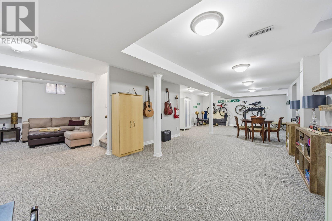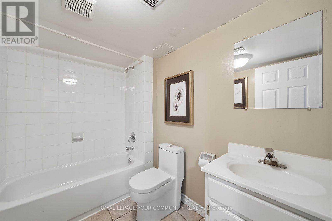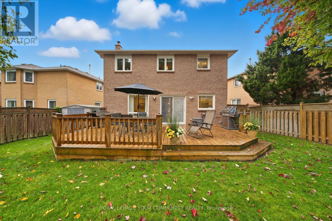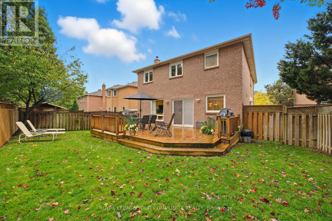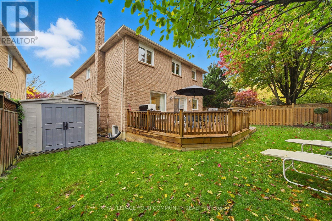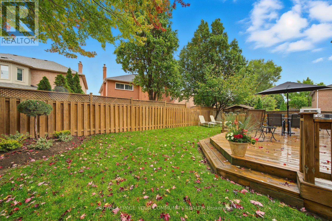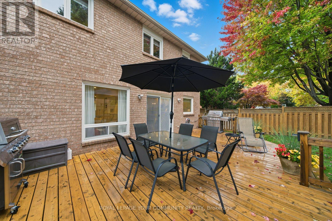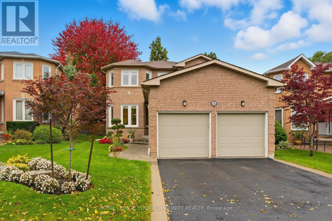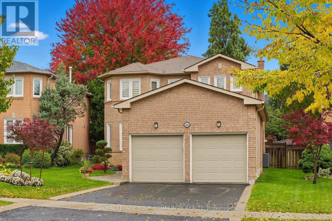15 Redondo Drive Vaughan (Beverley Glen), Ontario L4J 7S7
$1,499,000
A Bright and Luxurious Residence in the Heart of Thornhill. This elegant, renovated family home blends timeless design with modern luxury. Filled with natural light, it showcases exceptional craftsmanship, custom built-ins, and high-quality finishes throughout. The stunning designer open concept kitchen features a stunning GE Cafe Series gas stove, built in dishwasher and fridge. Elegantly styled quartz backsplash, countertops, and island, complemented by built-in glass cabinetry and a custom pantry-where style meets function. The master bedroom offers a serene retreat with a spa-inspired ensuite complete with a luxurious soaker tub. The fully finished basement extends your living space, featuring a bedroom, spacious recreation room, and a full four-piece bathroom-perfect for guests or family. With five bedrooms in total and beautifully appointed living areas, this home perfectly balances comfort, functionality and sophistication. Walk-out to your meticulously landscaped and maintained back and front yards and enjoy outdoor living on your spacious deck and yard. The perfect balance of luxury and lifestyle; situated only steps away from Parks & Rec Centers extends your recreational opportunities for tennis, skating, swimming, jogging, baseball, basketball and even the Playhouse Theatre! In Prime, sought-after Thornhill location, your new Home is also a walk to top schools Ventura Park P.S., Wilshire, and Westmount Collegiate, minutes to daycares, shopping, transit, and everything a great community has to offer! (id:41954)
Open House
This property has open houses!
2:00 pm
Ends at:4:00 pm
2:00 pm
Ends at:4:00 pm
Property Details
| MLS® Number | N12473745 |
| Property Type | Single Family |
| Community Name | Beverley Glen |
| Equipment Type | Water Heater |
| Parking Space Total | 5 |
| Rental Equipment Type | Water Heater |
Building
| Bathroom Total | 4 |
| Bedrooms Above Ground | 4 |
| Bedrooms Below Ground | 1 |
| Bedrooms Total | 5 |
| Appliances | Central Vacuum, Dishwasher, Dryer, Garage Door Opener Remote(s), Microwave, Alarm System, Stove, Washer, Window Coverings, Refrigerator |
| Basement Development | Finished |
| Basement Type | N/a (finished) |
| Construction Style Attachment | Detached |
| Cooling Type | Central Air Conditioning |
| Exterior Finish | Brick |
| Fireplace Present | Yes |
| Flooring Type | Hardwood |
| Foundation Type | Concrete |
| Half Bath Total | 1 |
| Heating Fuel | Natural Gas |
| Heating Type | Forced Air |
| Stories Total | 2 |
| Size Interior | 2000 - 2500 Sqft |
| Type | House |
| Utility Water | Municipal Water |
Parking
| Attached Garage | |
| Garage |
Land
| Acreage | No |
| Sewer | Sanitary Sewer |
| Size Depth | 115 Ft ,1 In |
| Size Frontage | 36 Ft ,9 In |
| Size Irregular | 36.8 X 115.1 Ft |
| Size Total Text | 36.8 X 115.1 Ft |
Rooms
| Level | Type | Length | Width | Dimensions |
|---|---|---|---|---|
| Second Level | Primary Bedroom | 5.5 m | 5 m | 5.5 m x 5 m |
| Second Level | Bedroom 2 | 3.65 m | 3.2 m | 3.65 m x 3.2 m |
| Second Level | Bedroom 3 | 3.3 m | 2.8 m | 3.3 m x 2.8 m |
| Second Level | Bedroom 4 | 3.7 m | 3.2 m | 3.7 m x 3.2 m |
| Basement | Recreational, Games Room | Measurements not available | ||
| Main Level | Living Room | 4.3 m | 3.1 m | 4.3 m x 3.1 m |
| Main Level | Dining Room | 3.5 m | 3.5 m | 3.5 m x 3.5 m |
| Main Level | Kitchen | 4.85 m | 4.4 m | 4.85 m x 4.4 m |
| Main Level | Family Room | 5.8 m | 3.3 m | 5.8 m x 3.3 m |
| Main Level | Den | 3 m | 2.8 m | 3 m x 2.8 m |
https://www.realtor.ca/real-estate/29014296/15-redondo-drive-vaughan-beverley-glen-beverley-glen
Interested?
Contact us for more information
