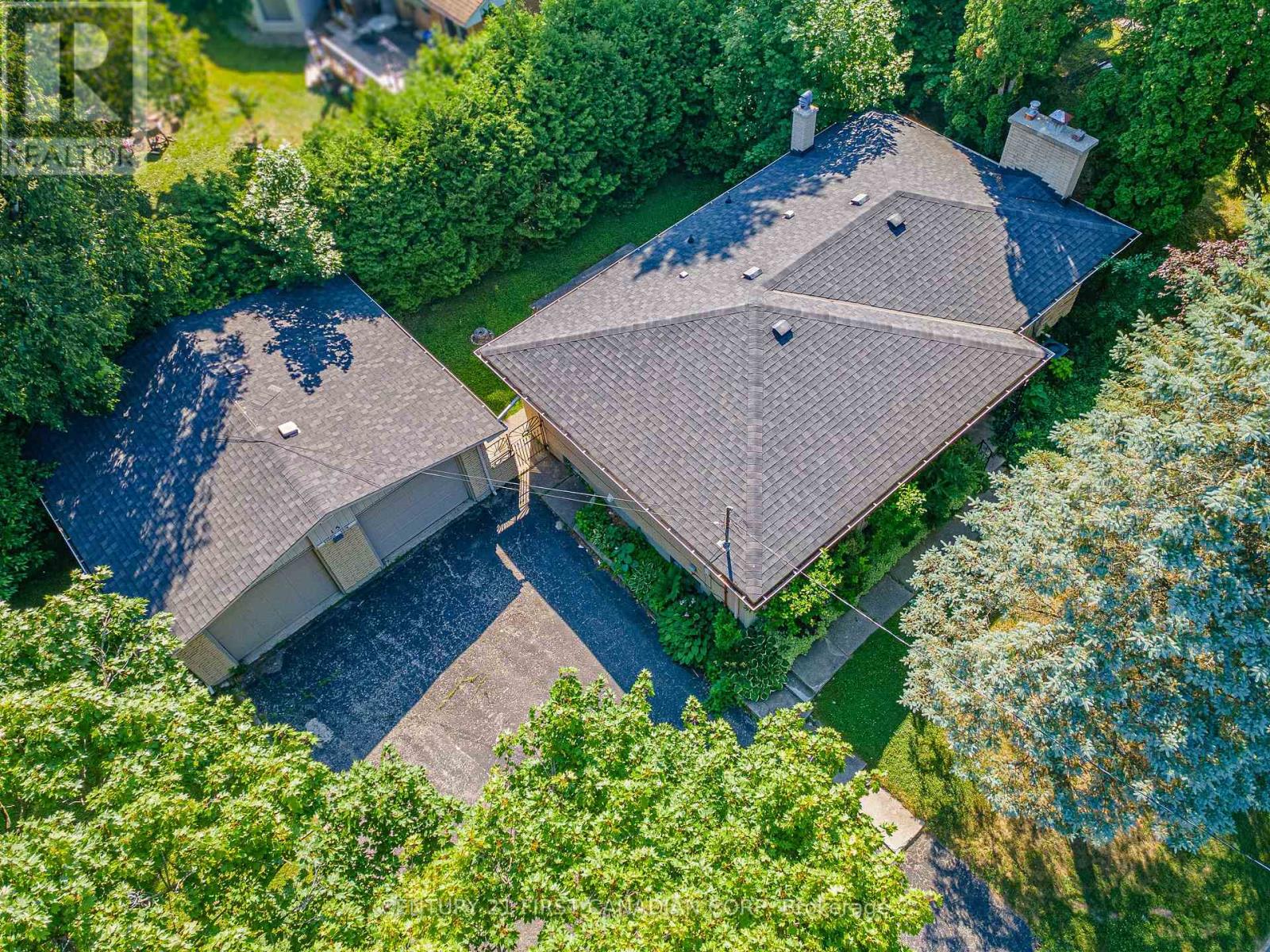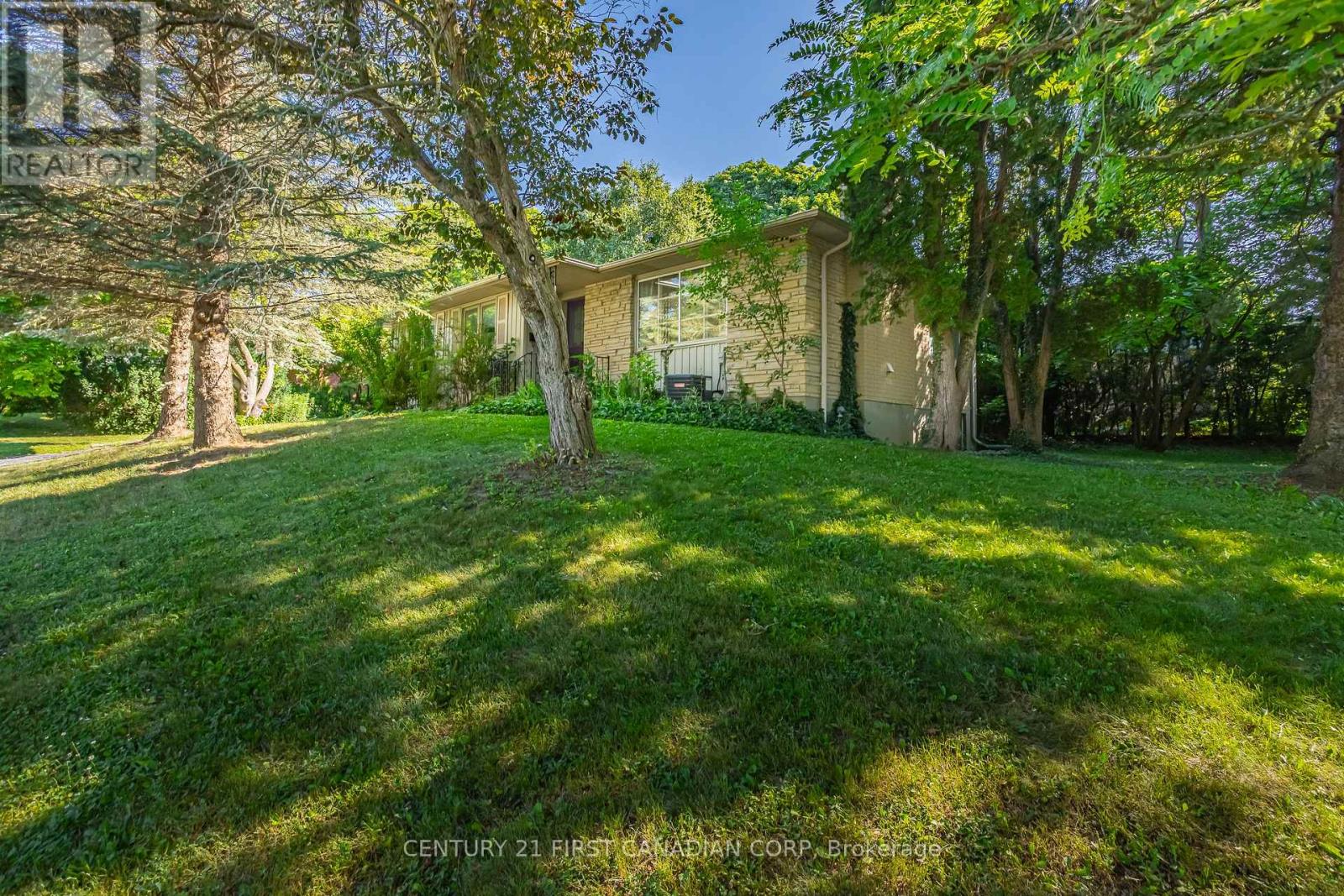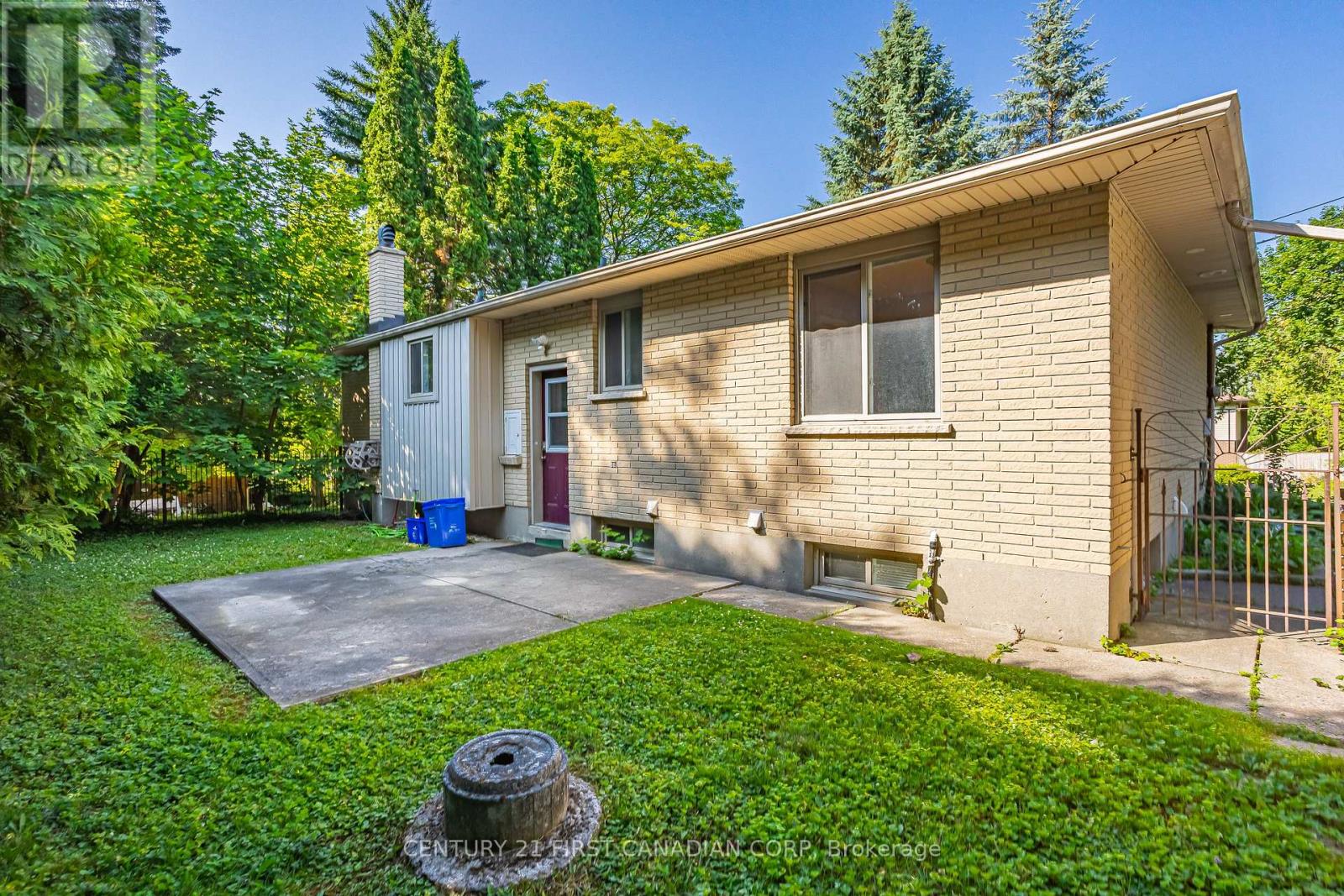15 Ranson Drive London North (North J), Ontario N6G 1V7
5 Bedroom
2 Bathroom
1100 - 1500 sqft
Bungalow
Fireplace
Central Air Conditioning
Forced Air
$729,900
INVESTORS - LICENSED UWO STUDENT RENTAL! Turnkey opportunity in sought-after Orchard Park just minutes from Western! This licensed 5 bedroom student rental offers serious income potential with TWO kitchens, TWO laundry areas, and a separate entrance ideal setup for maximizing rent and privacy. Bonus features include a large double detached garage, oversized driveway with ample parking, and 75 ft frontage with a generous side yard prime for a future ADU (accessory dwelling unit).Whether you're expanding your portfolio or diving into student rentals, this one checks the boxes. (id:41954)
Property Details
| MLS® Number | X12235385 |
| Property Type | Single Family |
| Community Name | North J |
| Amenities Near By | Park, Schools |
| Parking Space Total | 6 |
Building
| Bathroom Total | 2 |
| Bedrooms Above Ground | 3 |
| Bedrooms Below Ground | 2 |
| Bedrooms Total | 5 |
| Appliances | Dishwasher, Dryer, Microwave, Stove, Washer, Refrigerator |
| Architectural Style | Bungalow |
| Basement Features | Separate Entrance |
| Basement Type | Full |
| Construction Style Attachment | Detached |
| Cooling Type | Central Air Conditioning |
| Exterior Finish | Aluminum Siding, Brick |
| Fireplace Present | Yes |
| Foundation Type | Poured Concrete |
| Heating Fuel | Natural Gas |
| Heating Type | Forced Air |
| Stories Total | 1 |
| Size Interior | 1100 - 1500 Sqft |
| Type | House |
| Utility Water | Municipal Water |
Parking
| Detached Garage | |
| Garage |
Land
| Acreage | No |
| Land Amenities | Park, Schools |
| Sewer | Sanitary Sewer |
| Size Depth | 159 Ft ,2 In |
| Size Frontage | 75 Ft ,2 In |
| Size Irregular | 75.2 X 159.2 Ft |
| Size Total Text | 75.2 X 159.2 Ft |
| Zoning Description | R1-9 |
Rooms
| Level | Type | Length | Width | Dimensions |
|---|---|---|---|---|
| Lower Level | Bedroom | 6.16 m | 5.73 m | 6.16 m x 5.73 m |
| Lower Level | Bathroom | 2.35 m | 1.83 m | 2.35 m x 1.83 m |
| Lower Level | Kitchen | 2.74 m | 3.35 m | 2.74 m x 3.35 m |
| Lower Level | Bedroom | 5.18 m | 3.29 m | 5.18 m x 3.29 m |
| Main Level | Living Room | 6.22 m | 3.81 m | 6.22 m x 3.81 m |
| Main Level | Dining Room | 3.05 m | 3.26 m | 3.05 m x 3.26 m |
| Main Level | Kitchen | 3.11 m | 3.69 m | 3.11 m x 3.69 m |
| Main Level | Bathroom | 2.1 m | 3.26 m | 2.1 m x 3.26 m |
| Main Level | Bedroom | 3.05 m | 3.26 m | 3.05 m x 3.26 m |
| Main Level | Primary Bedroom | 3.29 m | 3.99 m | 3.29 m x 3.99 m |
| Main Level | Bedroom | 2.96 m | 2.83 m | 2.96 m x 2.83 m |
https://www.realtor.ca/real-estate/28499270/15-ranson-drive-london-north-north-j-north-j
Interested?
Contact us for more information



































