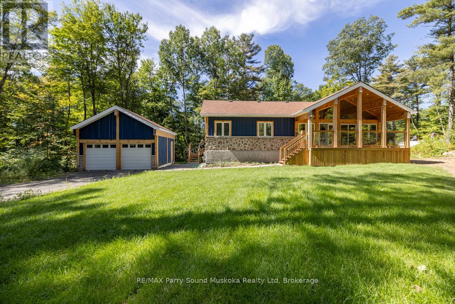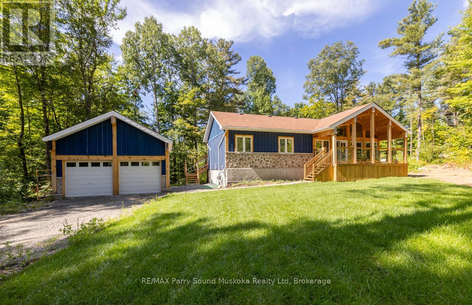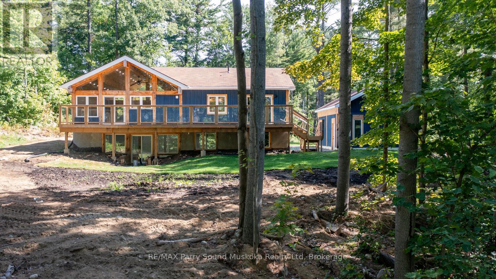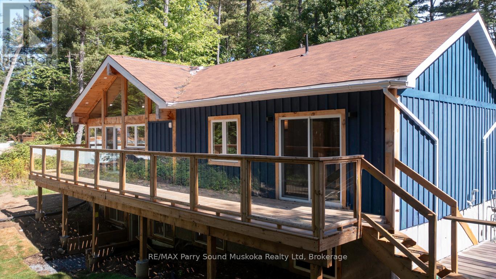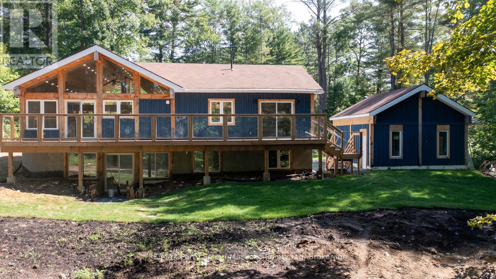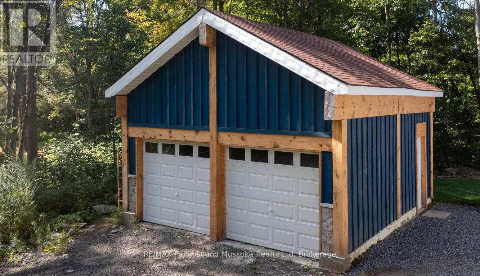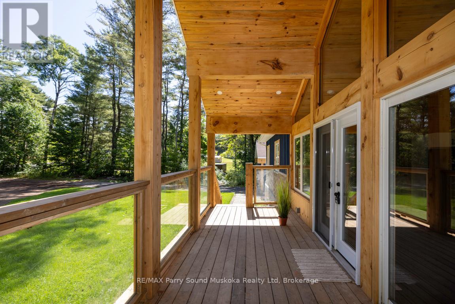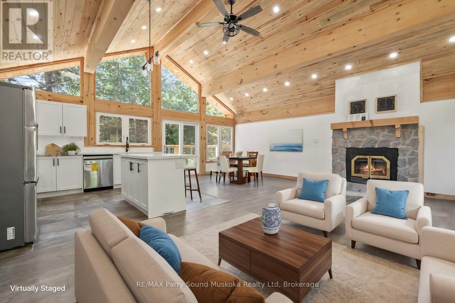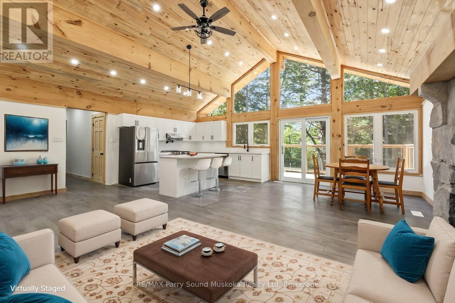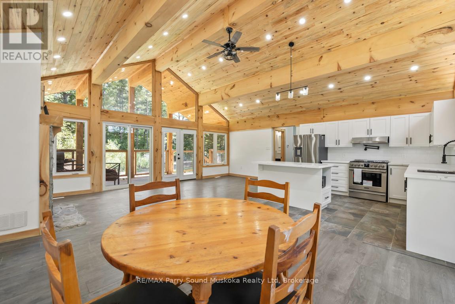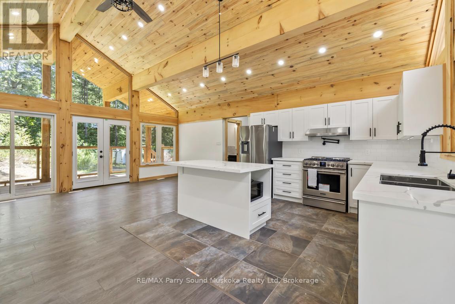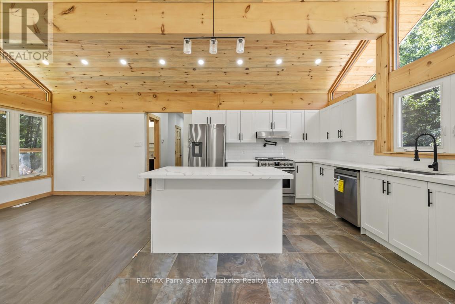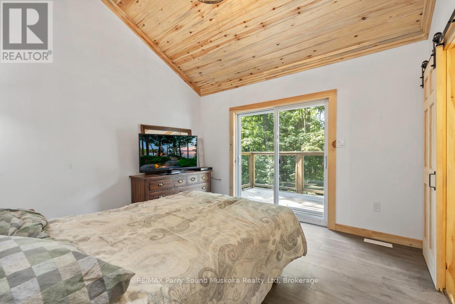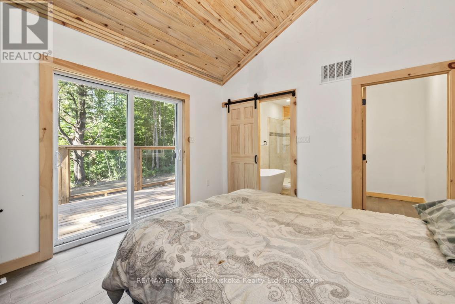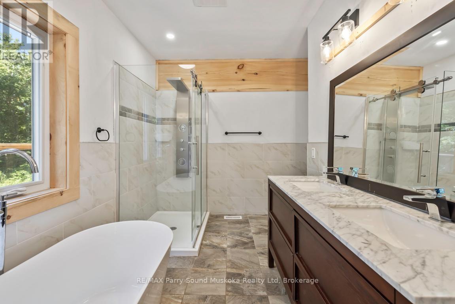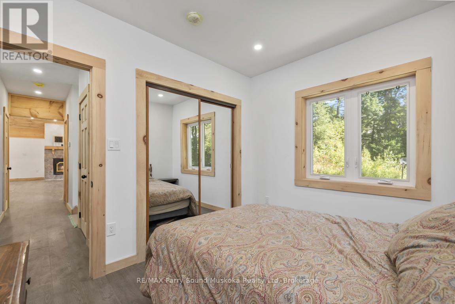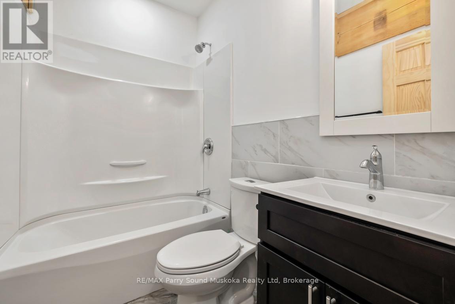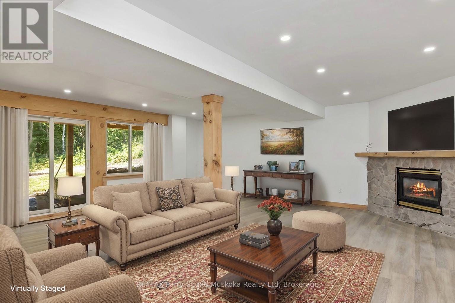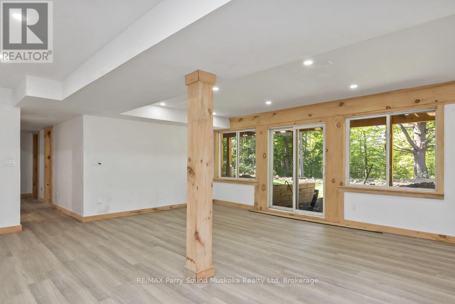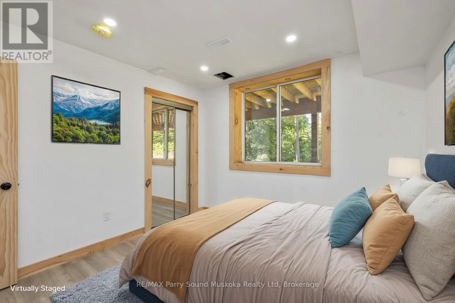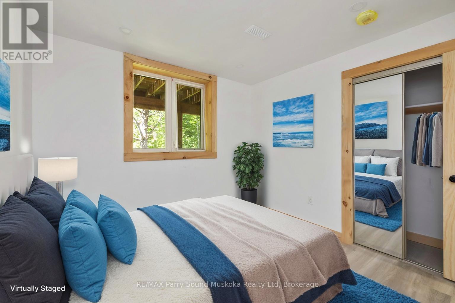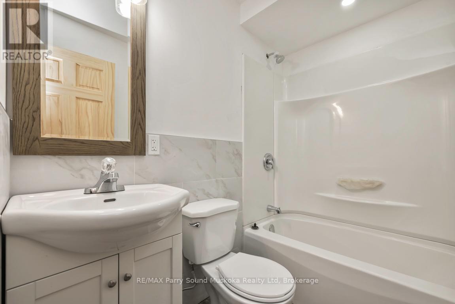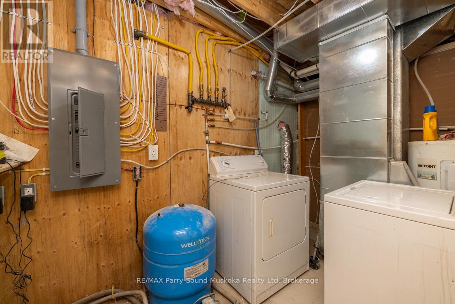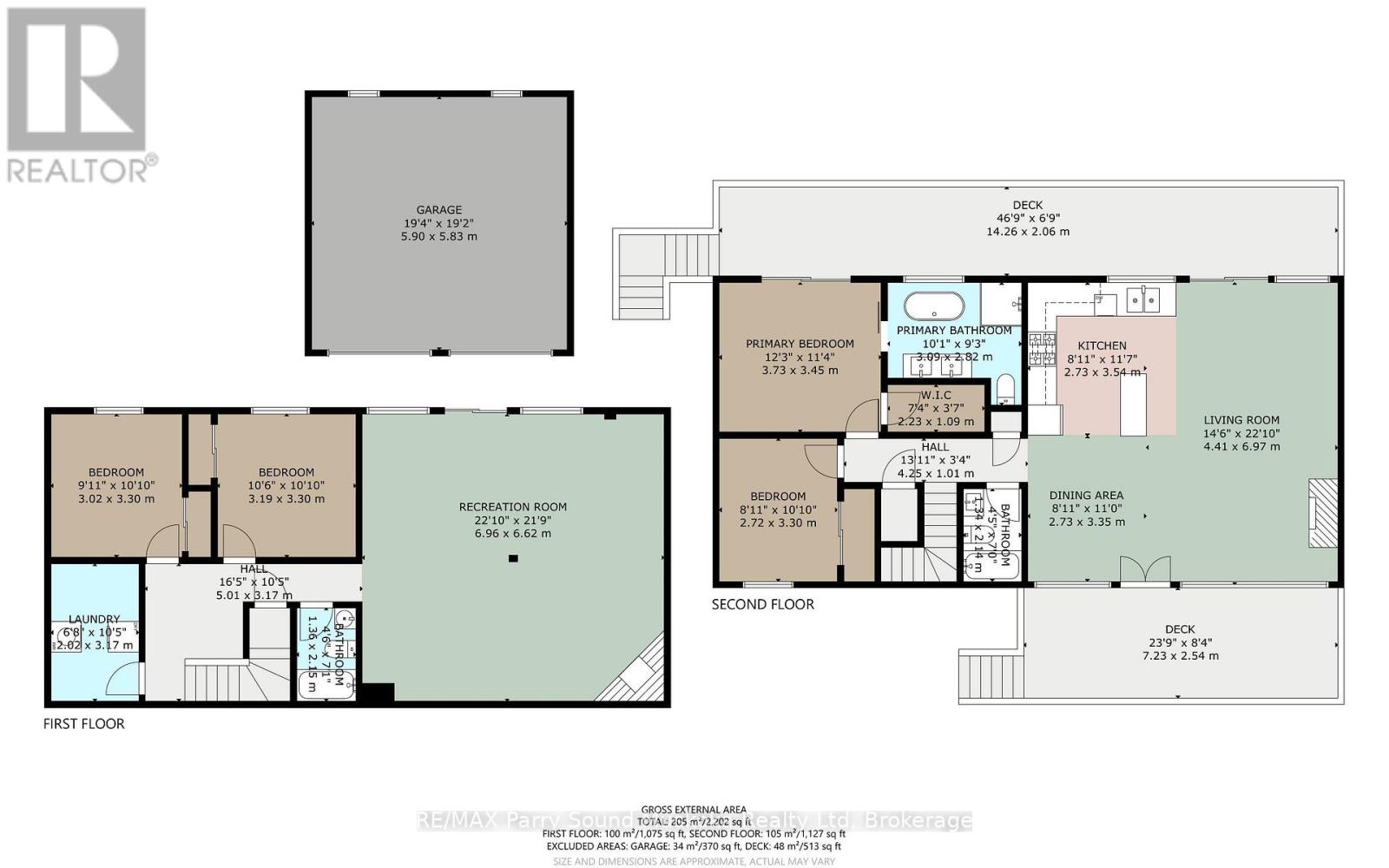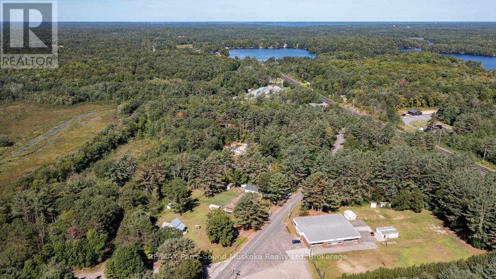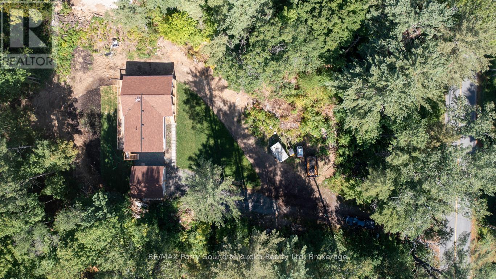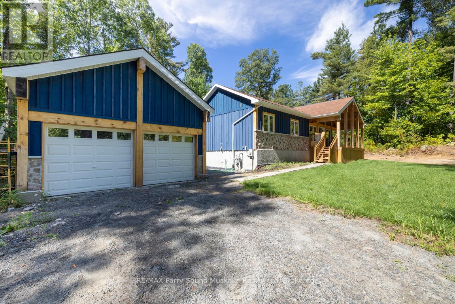5 Bedroom
3 Bathroom
1100 - 1500 sqft
Bungalow
Fireplace
Forced Air
Acreage
$669,000
NEWER RURAL BUNGALOW 5 MINS to TOWN! Preferred Area just south of Parry Sound, Bright open concept plan, Captivating Vaulted pine ceilings in Great room with LED pot lighting, Stone fireplace w/airtight insert, Kitchen boasts quartz counters, Centre Island, Relax on the expansive sundeck w access to yard, Main floor Principal bedroom features 5 pc ensuite bath, Walk in closet, Walk out to private deck, Bright finished walkout lower level offers 3rd bedroom + Guest room/Den, Inviting family room with Gas Fireplace, Families will enjoy level front & rear yards, 100's of ft of property depth for privacy or future trails, ICF foundation, Forced air propane gas furnace, Gas hot water tank, Handy detached garage, Great opportunity to own a newer home at an affordable price! (id:41954)
Property Details
|
MLS® Number
|
X12392304 |
|
Property Type
|
Single Family |
|
Community Name
|
Seguin |
|
Amenities Near By
|
Beach, Golf Nearby, Hospital, Park, Schools |
|
Equipment Type
|
Propane Tank |
|
Features
|
Irregular Lot Size |
|
Parking Space Total
|
8 |
|
Rental Equipment Type
|
Propane Tank |
Building
|
Bathroom Total
|
3 |
|
Bedrooms Above Ground
|
3 |
|
Bedrooms Below Ground
|
2 |
|
Bedrooms Total
|
5 |
|
Appliances
|
Water Heater, Water Purifier, Central Vacuum, Dishwasher, Dryer, Stove, Washer, Refrigerator |
|
Architectural Style
|
Bungalow |
|
Basement Development
|
Finished |
|
Basement Features
|
Walk Out |
|
Basement Type
|
N/a (finished) |
|
Construction Style Attachment
|
Detached |
|
Exterior Finish
|
Wood |
|
Fireplace Present
|
Yes |
|
Fireplace Total
|
2 |
|
Foundation Type
|
Insulated Concrete Forms |
|
Heating Fuel
|
Propane |
|
Heating Type
|
Forced Air |
|
Stories Total
|
1 |
|
Size Interior
|
1100 - 1500 Sqft |
|
Type
|
House |
|
Utility Water
|
Drilled Well |
Parking
Land
|
Access Type
|
Year-round Access |
|
Acreage
|
Yes |
|
Land Amenities
|
Beach, Golf Nearby, Hospital, Park, Schools |
|
Sewer
|
Septic System |
|
Size Depth
|
745 Ft ,6 In |
|
Size Frontage
|
147 Ft ,7 In |
|
Size Irregular
|
147.6 X 745.5 Ft |
|
Size Total Text
|
147.6 X 745.5 Ft|2 - 4.99 Acres |
|
Zoning Description
|
R1 |
Rooms
| Level |
Type |
Length |
Width |
Dimensions |
|
Lower Level |
Den |
2.15 m |
1.36 m |
2.15 m x 1.36 m |
|
Lower Level |
Laundry Room |
3.17 m |
2.02 m |
3.17 m x 2.02 m |
|
Lower Level |
Recreational, Games Room |
6.96 m |
6.62 m |
6.96 m x 6.62 m |
|
Lower Level |
Bedroom |
3.3 m |
3.19 m |
3.3 m x 3.19 m |
|
Lower Level |
Bedroom |
3.3 m |
3.02 m |
3.3 m x 3.02 m |
|
Main Level |
Living Room |
6.97 m |
4.41 m |
6.97 m x 4.41 m |
|
Main Level |
Dining Room |
3.35 m |
2.73 m |
3.35 m x 2.73 m |
|
Main Level |
Kitchen |
3.54 m |
2.73 m |
3.54 m x 2.73 m |
|
Main Level |
Primary Bedroom |
3.73 m |
3.45 m |
3.73 m x 3.45 m |
|
Main Level |
Bathroom |
3.69 m |
2.82 m |
3.69 m x 2.82 m |
|
Main Level |
Bedroom |
3.3 m |
2.72 m |
3.3 m x 2.72 m |
|
Main Level |
Bathroom |
2.14 m |
1.34 m |
2.14 m x 1.34 m |
https://www.realtor.ca/real-estate/28837662/15-rankin-lake-road-seguin-seguin
