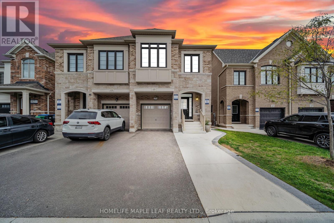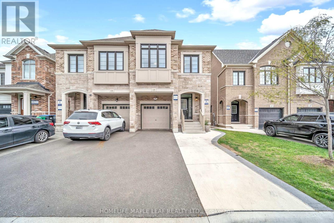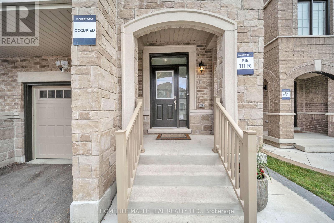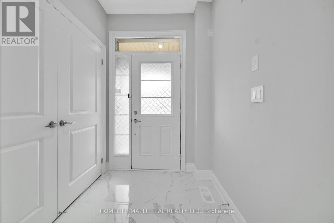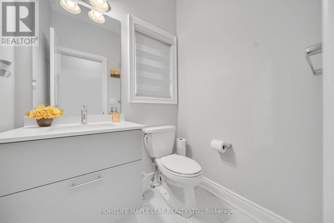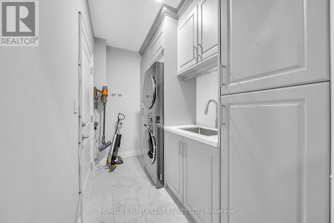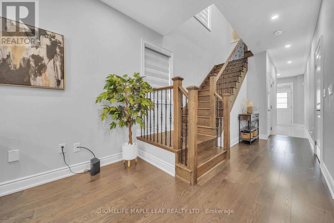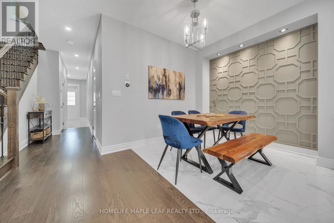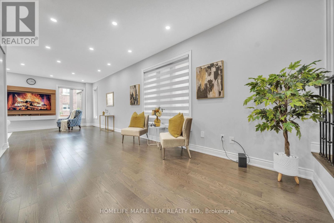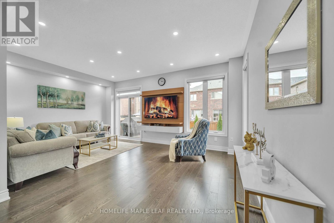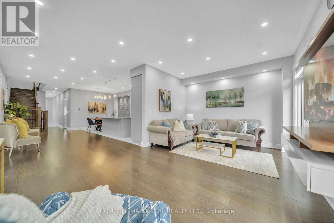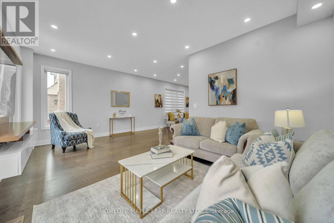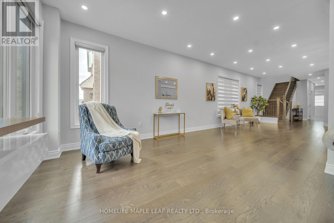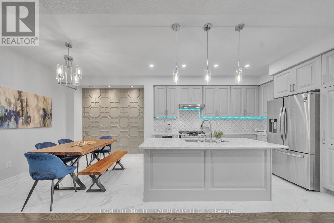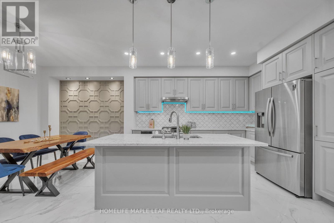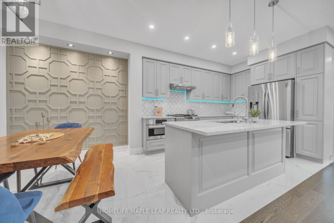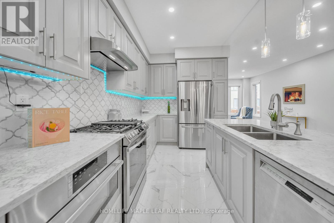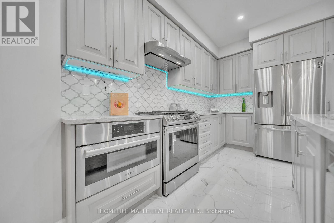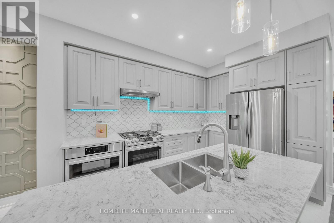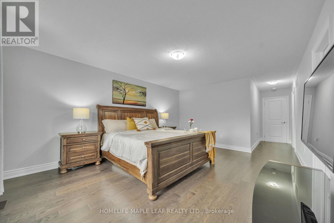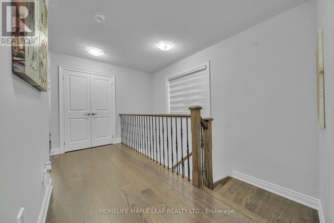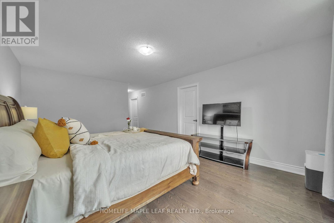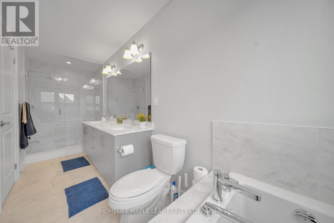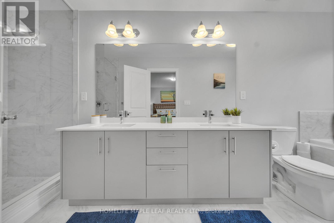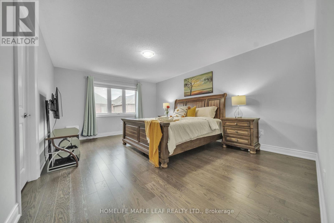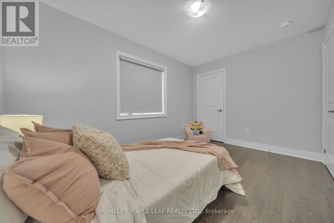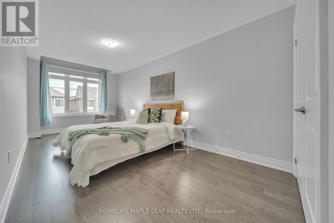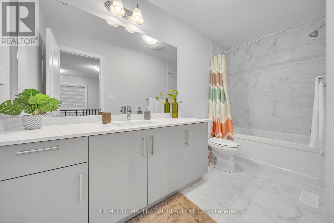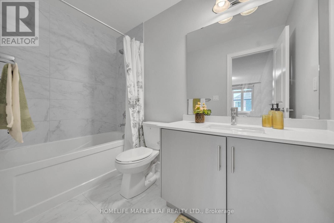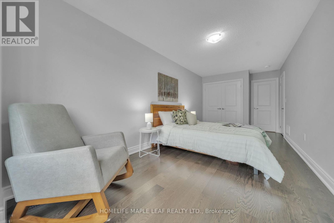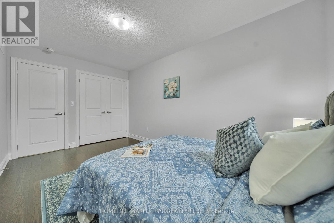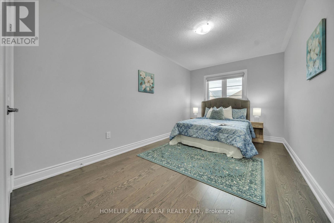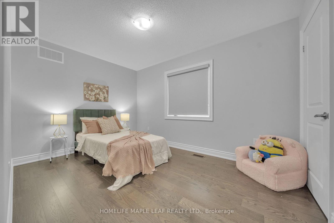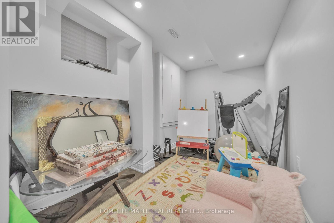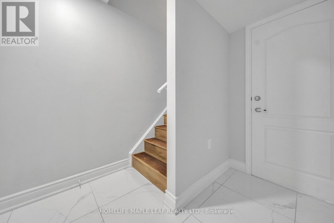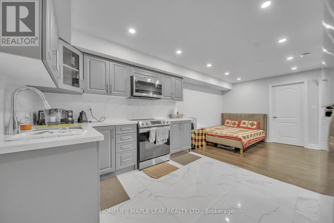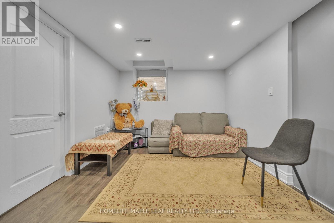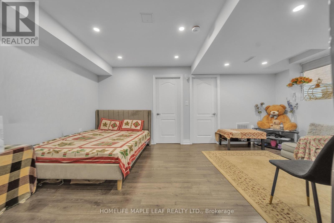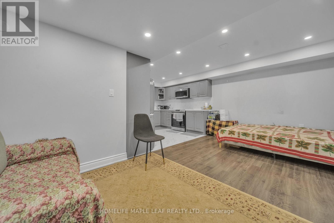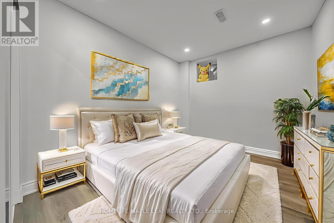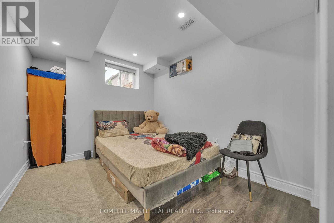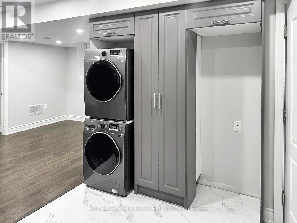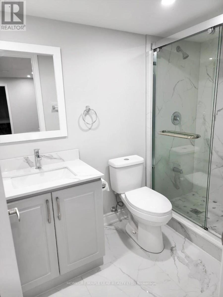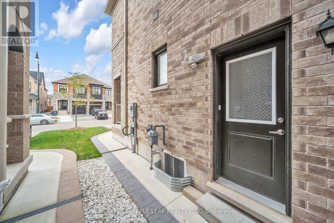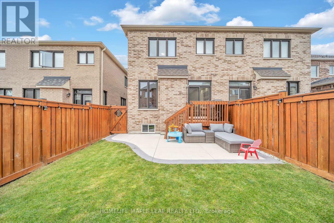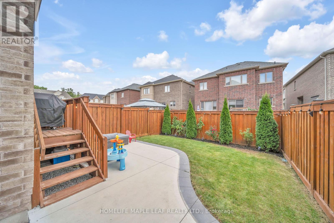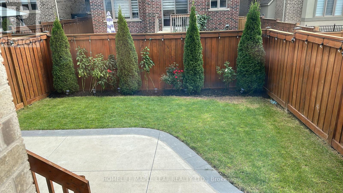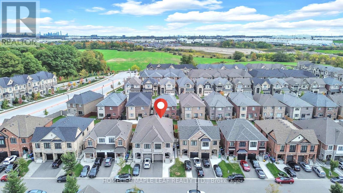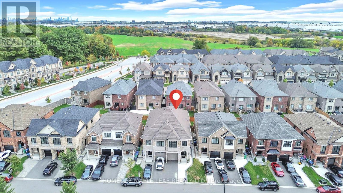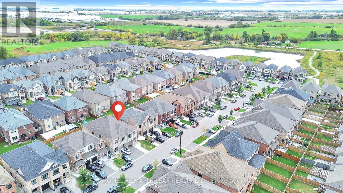15 Quinton Ridge Brampton (Bram West), Ontario L6Y 6J4
7 Bedroom
5 Bathroom
2000 - 2500 sqft
Central Air Conditioning
Forced Air
$1,239,999
A Gorgeous Semi-Detached 4 Bedroom House Located In A Desirable Area of Brampton, 2315 Sq.Ft As Per Builder Plan This Home Offers The Perfect Blend Of Luxury And Functionality, Featuring A Bright Open Concept Layout, Upgraded Oak Stairs With Iron Spindles, Modern Kitchen With Extended Cabinets, Quartz Counter Tops, Upgraded Light Fixtures. Designer Accent Wall For A Modern Stylish Touch, Pot Light Throughout The Main Living Area, Custom Media Wall In The Family Room. (id:41954)
Property Details
| MLS® Number | W12466476 |
| Property Type | Single Family |
| Community Name | Bram West |
| Amenities Near By | Golf Nearby, Park, Place Of Worship, Public Transit, Schools |
| Equipment Type | Water Heater |
| Features | Carpet Free |
| Parking Space Total | 4 |
| Rental Equipment Type | Water Heater |
Building
| Bathroom Total | 5 |
| Bedrooms Above Ground | 4 |
| Bedrooms Below Ground | 3 |
| Bedrooms Total | 7 |
| Age | 0 To 5 Years |
| Appliances | Water Heater - Tankless, Dishwasher, Dryer, Garage Door Opener, Microwave, Stove, Washer, Window Coverings, Refrigerator |
| Basement Features | Apartment In Basement, Separate Entrance |
| Basement Type | N/a |
| Construction Style Attachment | Semi-detached |
| Cooling Type | Central Air Conditioning |
| Exterior Finish | Brick, Stucco |
| Flooring Type | Hardwood, Laminate, Porcelain Tile, Ceramic |
| Foundation Type | Concrete |
| Half Bath Total | 1 |
| Heating Fuel | Natural Gas |
| Heating Type | Forced Air |
| Stories Total | 2 |
| Size Interior | 2000 - 2500 Sqft |
| Type | House |
| Utility Water | Municipal Water |
Parking
| Garage |
Land
| Acreage | No |
| Fence Type | Fenced Yard |
| Land Amenities | Golf Nearby, Park, Place Of Worship, Public Transit, Schools |
| Sewer | Sanitary Sewer |
| Size Depth | 109 Ft ,7 In |
| Size Frontage | 24 Ft |
| Size Irregular | 24 X 109.6 Ft |
| Size Total Text | 24 X 109.6 Ft |
Rooms
| Level | Type | Length | Width | Dimensions |
|---|---|---|---|---|
| Second Level | Primary Bedroom | 5.18 m | 3.69 m | 5.18 m x 3.69 m |
| Second Level | Bedroom 2 | 3.96 m | 2.74 m | 3.96 m x 2.74 m |
| Second Level | Bedroom 3 | 4.51 m | 2.74 m | 4.51 m x 2.74 m |
| Second Level | Bedroom 4 | 5.82 m | 2.77 m | 5.82 m x 2.77 m |
| Basement | Bedroom 2 | 3.59 m | 2.68 m | 3.59 m x 2.68 m |
| Basement | Bedroom 3 | 3.59 m | 2.19 m | 3.59 m x 2.19 m |
| Basement | Living Room | 5.18 m | 3.23 m | 5.18 m x 3.23 m |
| Basement | Bedroom | 3.35 m | 2.68 m | 3.35 m x 2.68 m |
| Main Level | Great Room | 5.73 m | 3.04 m | 5.73 m x 3.04 m |
| Main Level | Kitchen | 3.74 m | 2.62 m | 3.74 m x 2.62 m |
| Main Level | Dining Room | 2.74 m | 2.62 m | 2.74 m x 2.62 m |
| Main Level | Family Room | 5.66 m | 3.65 m | 5.66 m x 3.65 m |
| Main Level | Laundry Room | 2.74 m | 1.52 m | 2.74 m x 1.52 m |
https://www.realtor.ca/real-estate/28998497/15-quinton-ridge-brampton-bram-west-bram-west
Interested?
Contact us for more information
