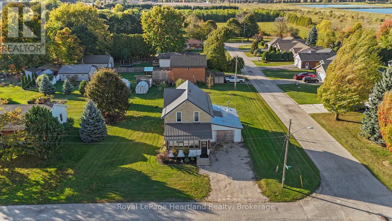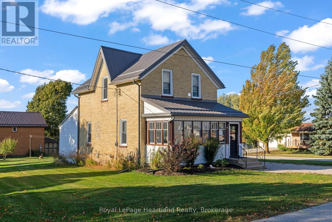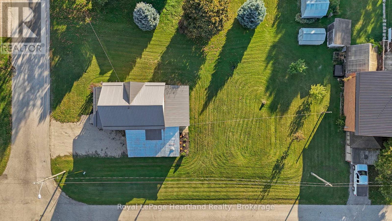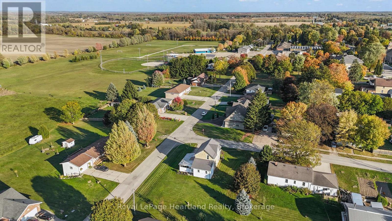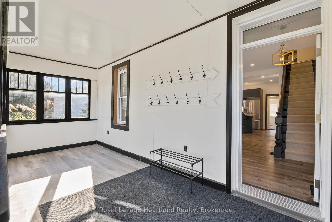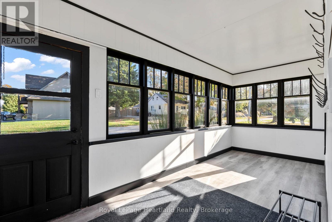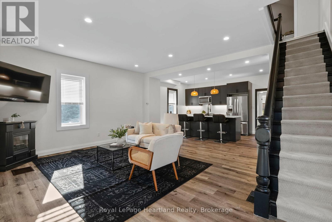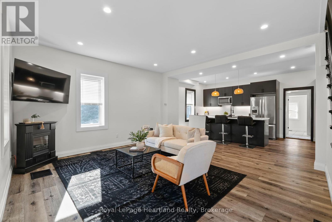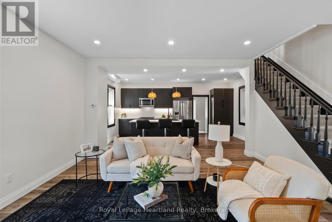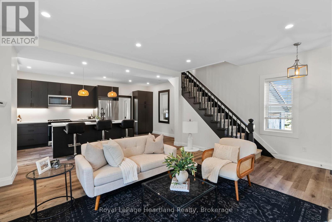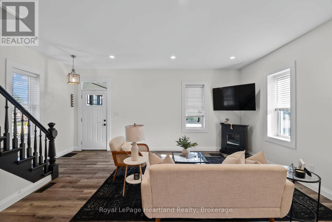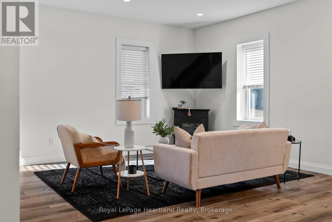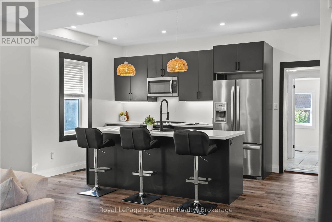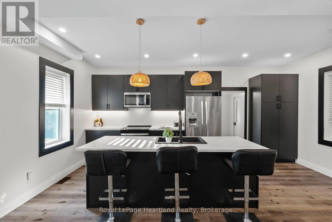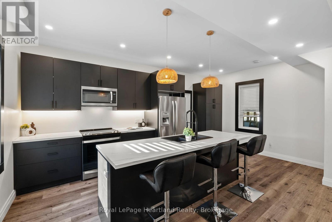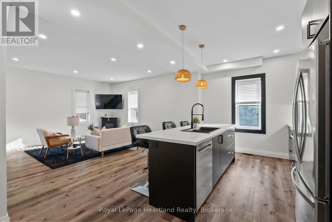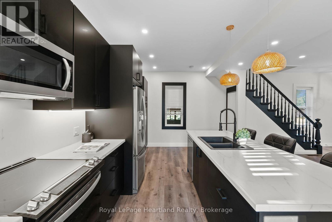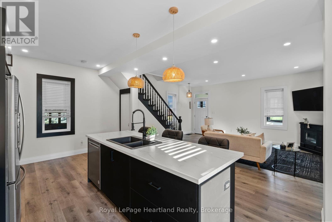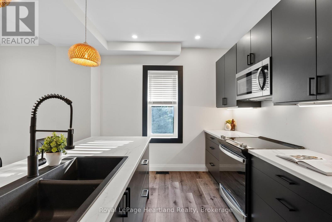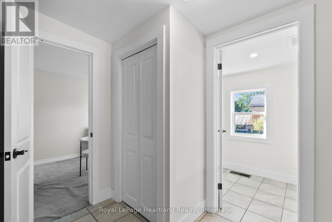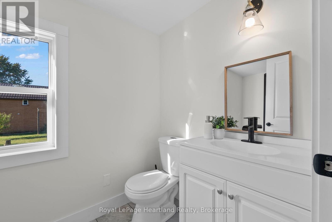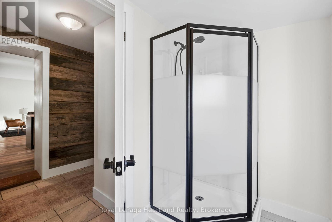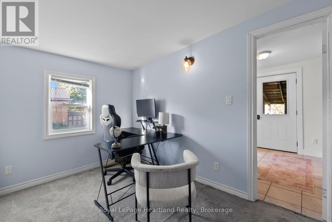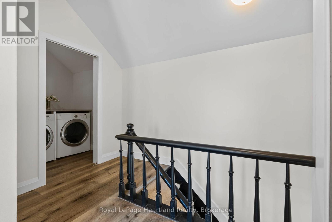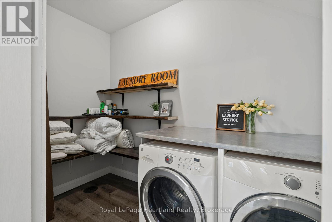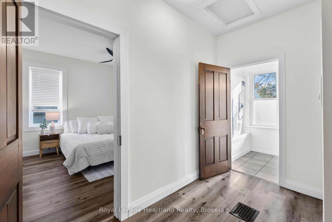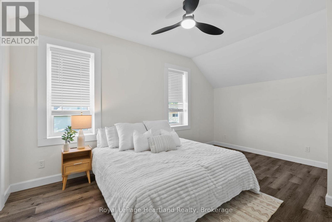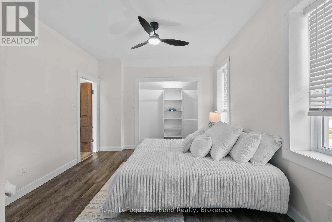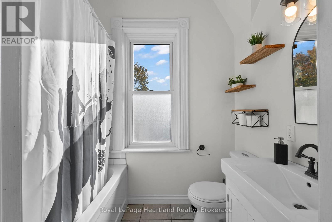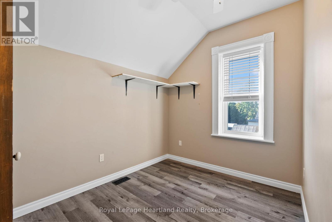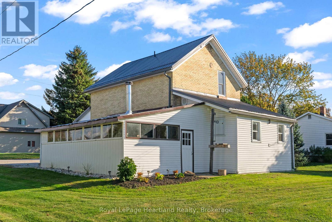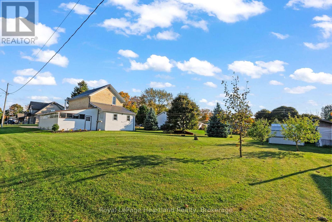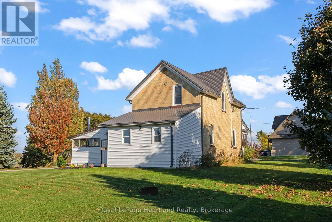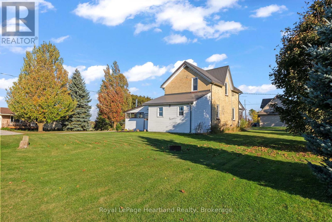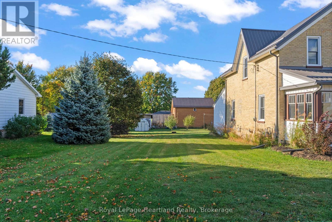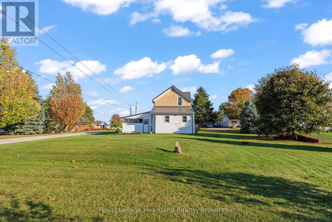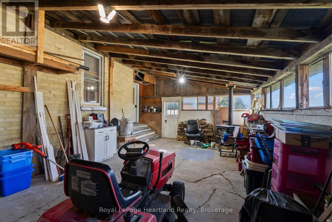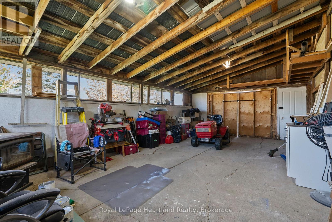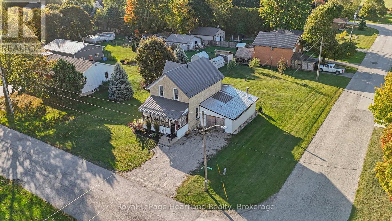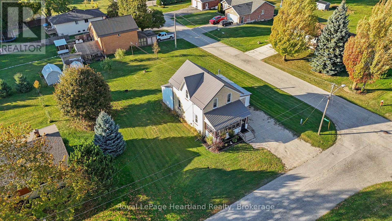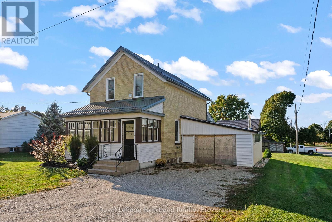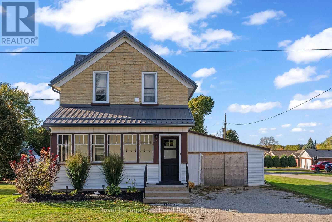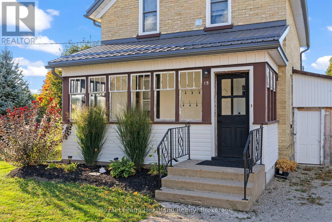3 Bedroom
2 Bathroom
1100 - 1500 sqft
Forced Air
$559,900
Welcome to this beautifully renovated 1 1/2 storey yellow brick home, that has been thoughtfully updated with a modern open-concept design featuring luxury vinyl plank flooring throughout. The main floor offers a brand-new 3-piece bathroom featuring a walk-in shower conveniently located at the back entrance of the home directly off the attached garage and main floor bedroom, which can also be used as an at home office or salon. The remainder of the main floor is complete with a new open concept kitchen with ample cabinetry, pantry, and spacious living and dining room all pouring with natural light providing the perfect space for entertaining. Upstairs, you're met with two additional well sized bedrooms, a stylish 4-piece bathroom, and the convenience of a second-floor laundry room. Outside, enjoy the attached garage and generous double lot offering plenty of outdoor space and potential for future severance. Conveniently located less than a block from the ball diamonds, soccer fields, pavilion, arena, community centre, library and medical centre, as well as walk distance to shopping and dining downtown. Move-in ready and full of contemporary charm, this home is a must-see! Call Your REALTOR Today To View What Could Be Your New Move-In Ready Home With Development or Home Business Potential at 15 Queen St E, Clifford. (id:41954)
Property Details
|
MLS® Number
|
X12451243 |
|
Property Type
|
Single Family |
|
Community Name
|
Minto |
|
Amenities Near By
|
Park, Place Of Worship |
|
Community Features
|
Community Centre, School Bus |
|
Features
|
Dry, Sump Pump |
|
Parking Space Total
|
4 |
Building
|
Bathroom Total
|
2 |
|
Bedrooms Above Ground
|
3 |
|
Bedrooms Total
|
3 |
|
Age
|
100+ Years |
|
Appliances
|
Water Meter, Water Heater, Dishwasher, Dryer, Stove, Washer, Refrigerator |
|
Basement Development
|
Unfinished |
|
Basement Type
|
Partial (unfinished) |
|
Construction Style Attachment
|
Detached |
|
Exterior Finish
|
Vinyl Siding, Brick |
|
Fire Protection
|
Smoke Detectors |
|
Foundation Type
|
Stone, Concrete |
|
Heating Fuel
|
Natural Gas |
|
Heating Type
|
Forced Air |
|
Stories Total
|
2 |
|
Size Interior
|
1100 - 1500 Sqft |
|
Type
|
House |
|
Utility Water
|
Municipal Water |
Parking
Land
|
Access Type
|
Year-round Access |
|
Acreage
|
No |
|
Land Amenities
|
Park, Place Of Worship |
|
Sewer
|
Sanitary Sewer |
|
Size Depth
|
132 Ft |
|
Size Frontage
|
82 Ft ,6 In |
|
Size Irregular
|
82.5 X 132 Ft |
|
Size Total Text
|
82.5 X 132 Ft|under 1/2 Acre |
|
Zoning Description
|
R1b |
Rooms
| Level |
Type |
Length |
Width |
Dimensions |
|
Second Level |
Laundry Room |
1.6 m |
3.7 m |
1.6 m x 3.7 m |
|
Second Level |
Primary Bedroom |
3.45 m |
5.66 m |
3.45 m x 5.66 m |
|
Second Level |
Bedroom 3 |
2.9 m |
2.46 m |
2.9 m x 2.46 m |
|
Second Level |
Bathroom |
1.52 m |
2.18 m |
1.52 m x 2.18 m |
|
Main Level |
Living Room |
5.69 m |
4.47 m |
5.69 m x 4.47 m |
|
Main Level |
Kitchen |
2.66 m |
5.74 m |
2.66 m x 5.74 m |
|
Main Level |
Bathroom |
1.52 m |
2.69 m |
1.52 m x 2.69 m |
|
Main Level |
Bedroom |
2.46 m |
3.43 m |
2.46 m x 3.43 m |
|
Main Level |
Mud Room |
5.54 m |
2.13 m |
5.54 m x 2.13 m |
Utilities
|
Cable
|
Available |
|
Electricity
|
Installed |
|
Wireless
|
Available |
|
Sewer
|
Installed |
https://www.realtor.ca/real-estate/28965281/15-queen-street-e-minto-minto
