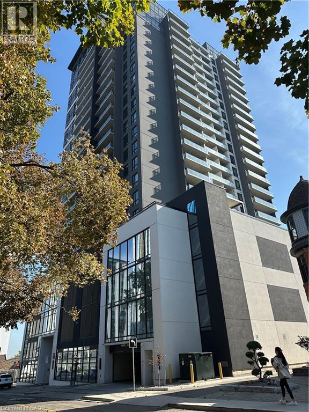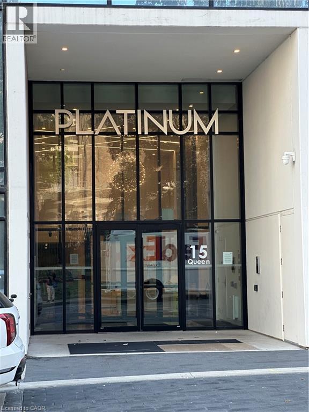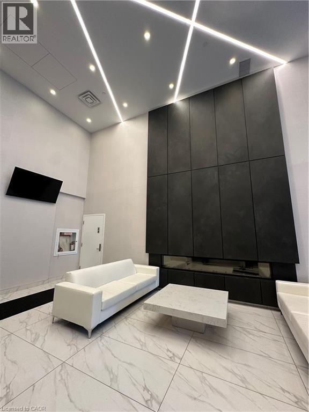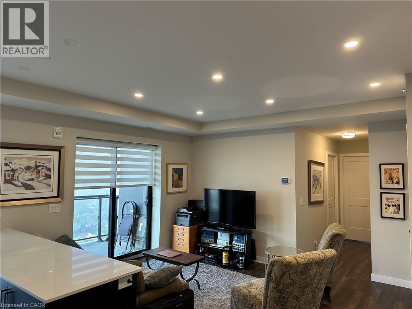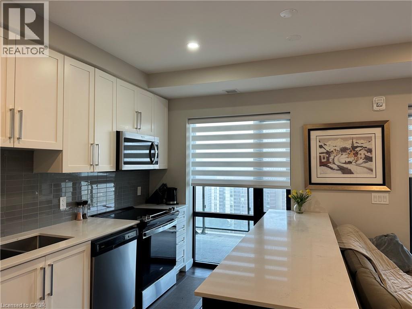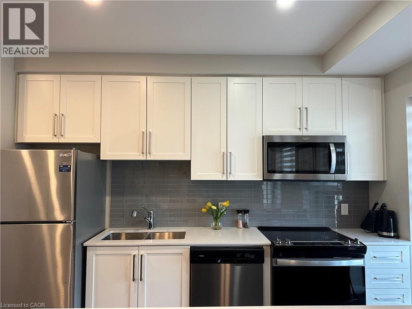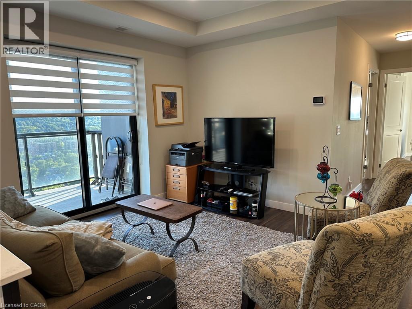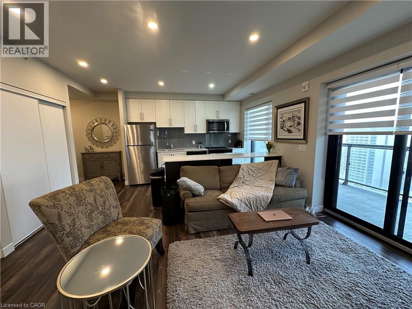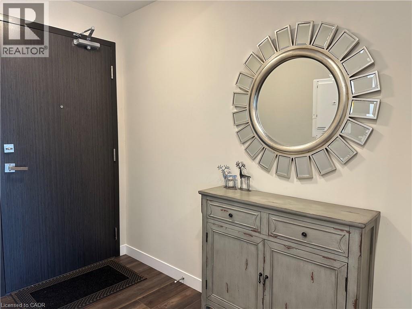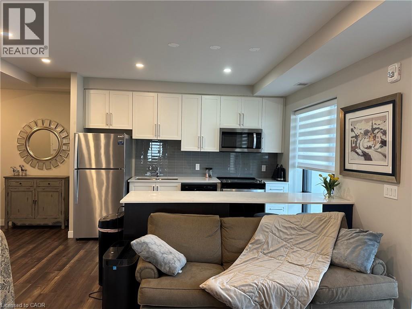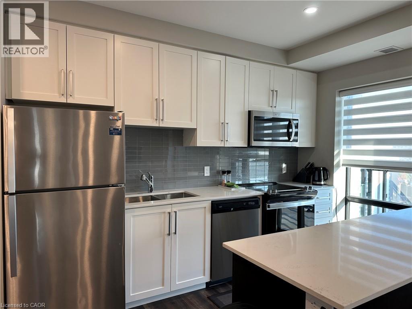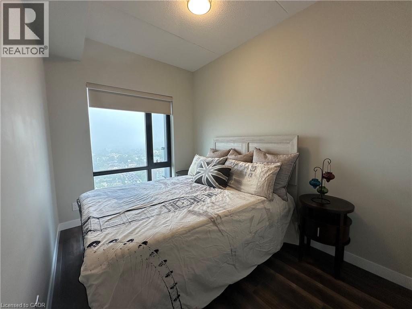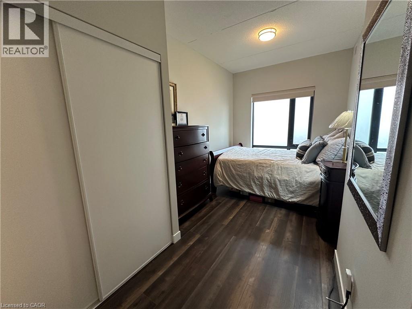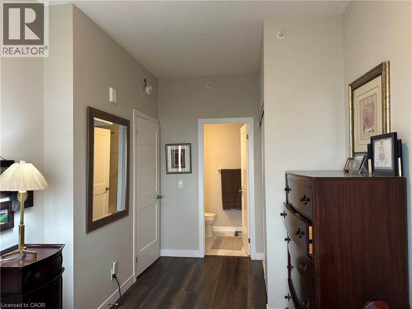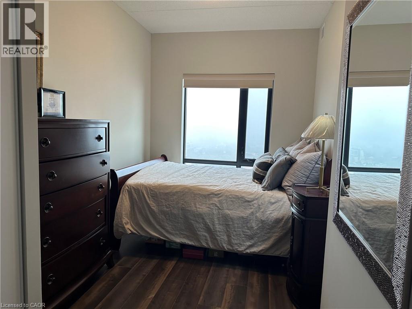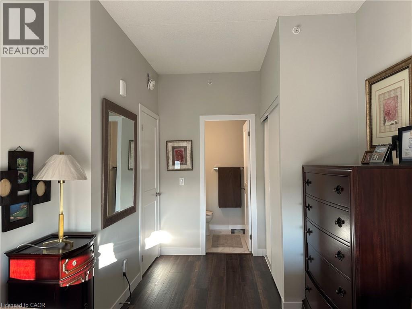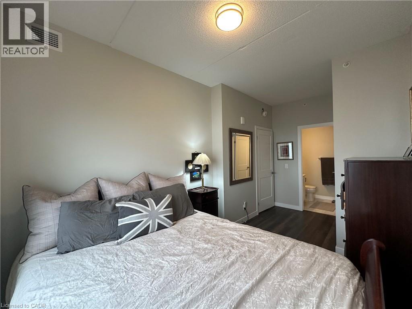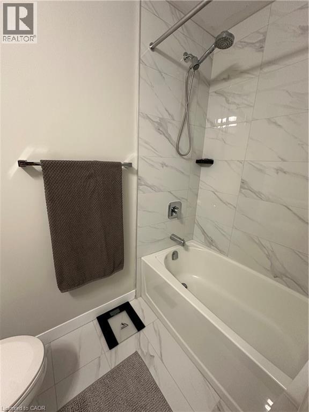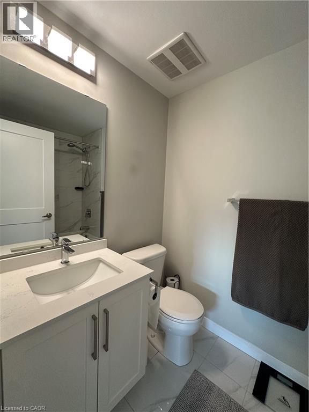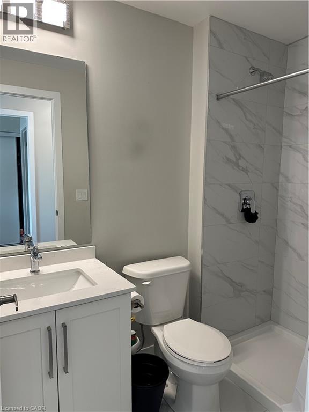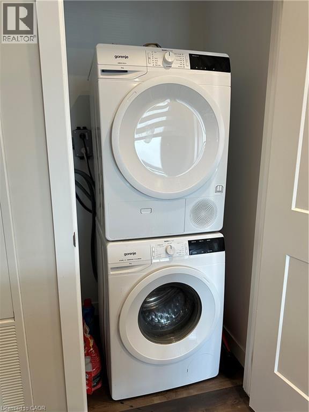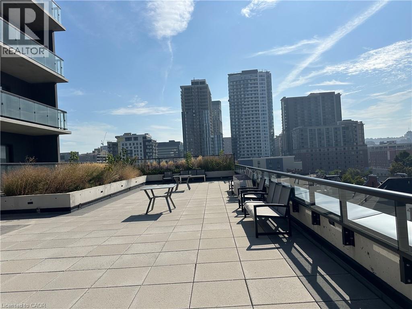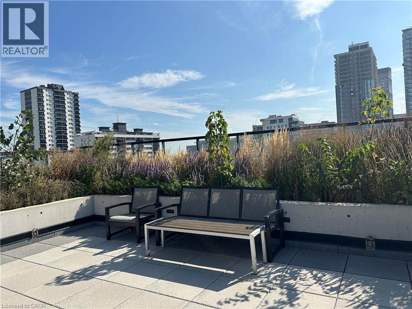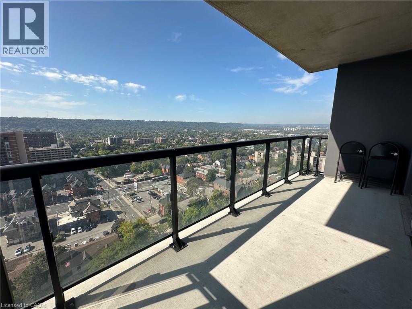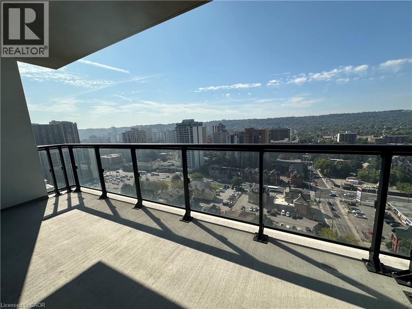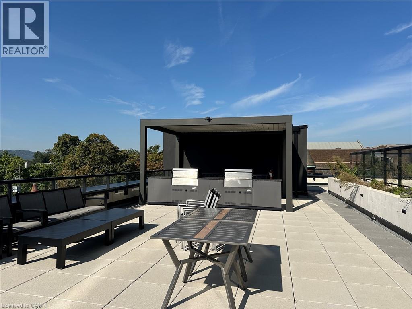15 Queen St S Street S Unit# 1902 Hamilton, Ontario L8P 0C6
$639,900Maintenance, Insurance, Property Management, Parking
$464.71 Monthly
Maintenance, Insurance, Property Management, Parking
$464.71 MonthlyModern Living in the Heart of Hamilton, stylish urban living with this beautifully appointed 2-bedroom, 2-bathroom corner in the sought-after Platinum Condos. This bright, carpet-free suite with large windows facing south and west. Natural light inside and large balcony with stunning escarpment and city views. The sleek, modern kitchen offers stainless steel appliances and a large island. Pot lights through out the open-concept layout. Located in the heart of downtown Hamilton, steps from Hess Village, local breweries, restaurants, cafes, shops, and transit. Minutes to McMaster University, GO Stations, and Highway 403. Building amenities include gym, party room, and rooftop terrace with BBQ. (id:41954)
Property Details
| MLS® Number | 40768343 |
| Property Type | Single Family |
| Amenities Near By | Golf Nearby, Park, Place Of Worship, Public Transit, Schools |
| Community Features | High Traffic Area, Community Centre |
| Features | Southern Exposure, Corner Site, Visual Exposure, Balcony |
| Parking Space Total | 1 |
| Storage Type | Locker |
| View Type | City View |
Building
| Bathroom Total | 2 |
| Bedrooms Above Ground | 2 |
| Bedrooms Total | 2 |
| Amenities | Exercise Centre, Party Room |
| Appliances | Dishwasher, Dryer, Refrigerator, Stove, Washer, Microwave Built-in, Window Coverings |
| Basement Type | None |
| Constructed Date | 2022 |
| Construction Style Attachment | Attached |
| Cooling Type | Central Air Conditioning |
| Exterior Finish | Stucco |
| Heating Type | Forced Air |
| Stories Total | 1 |
| Size Interior | 840 Sqft |
| Type | Apartment |
| Utility Water | Municipal Water |
Parking
| Underground | |
| Visitor Parking |
Land
| Access Type | Highway Access |
| Acreage | No |
| Land Amenities | Golf Nearby, Park, Place Of Worship, Public Transit, Schools |
| Sewer | Municipal Sewage System |
| Size Total Text | Unknown |
| Zoning Description | D2 |
Rooms
| Level | Type | Length | Width | Dimensions |
|---|---|---|---|---|
| Main Level | Laundry Room | Measurements not available | ||
| Main Level | 3pc Bathroom | Measurements not available | ||
| Main Level | Bedroom | 12'2'' x 7'11'' | ||
| Main Level | Full Bathroom | Measurements not available | ||
| Main Level | Primary Bedroom | 16'0'' x 8'5'' | ||
| Main Level | Kitchen | 14'3'' x 8'2'' | ||
| Main Level | Living Room | 14'3'' x 11'3'' |
https://www.realtor.ca/real-estate/28841878/15-queen-st-s-street-s-unit-1902-hamilton
Interested?
Contact us for more information

