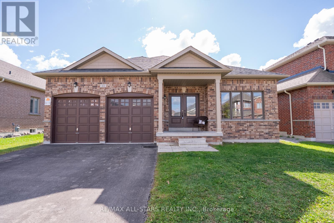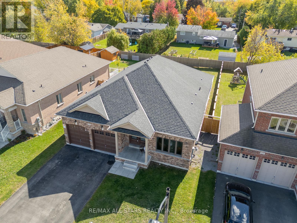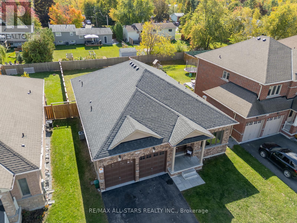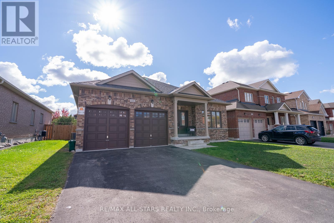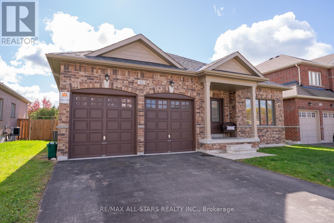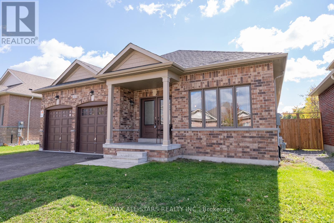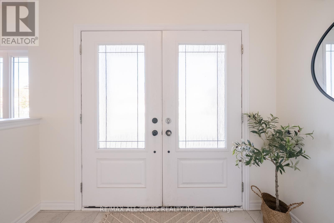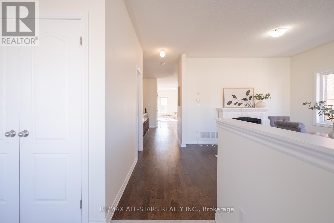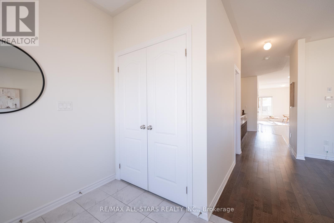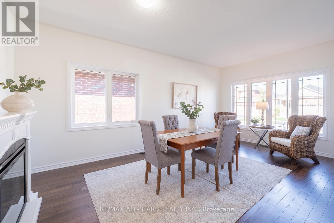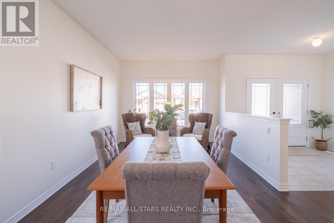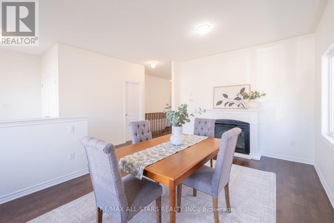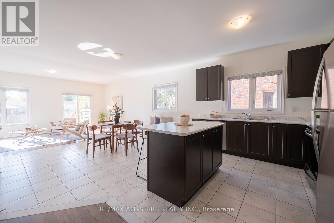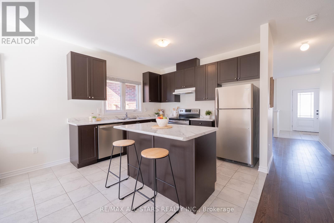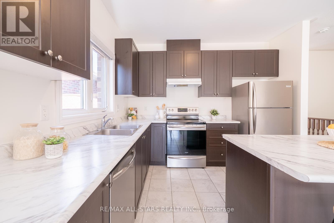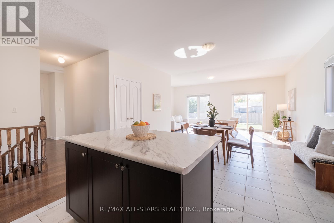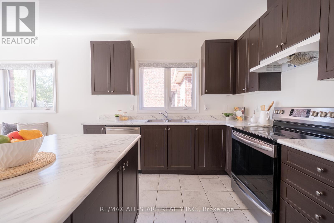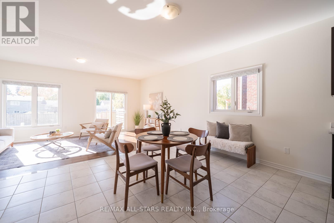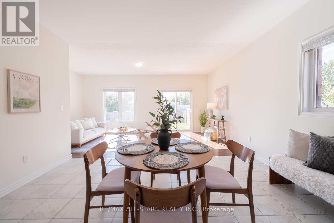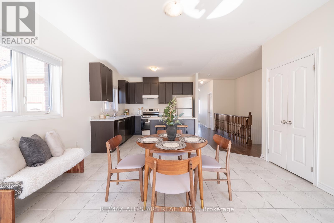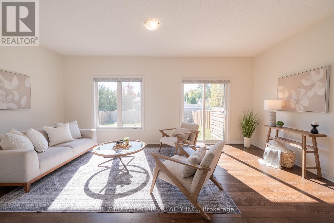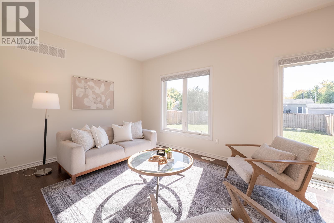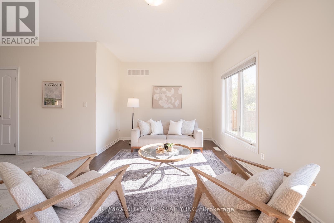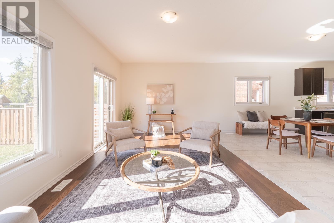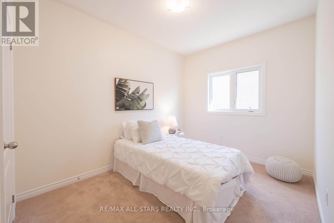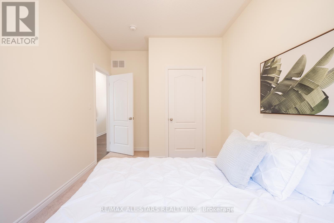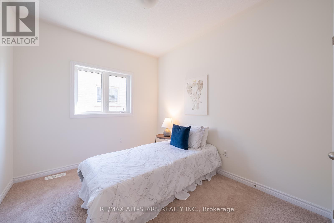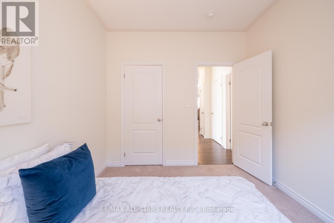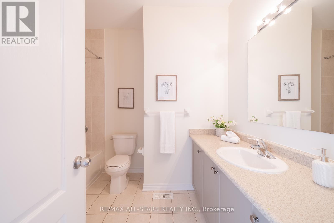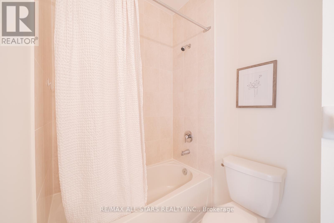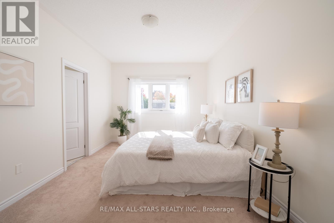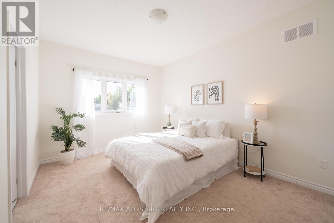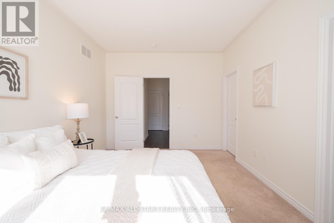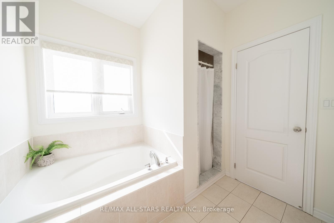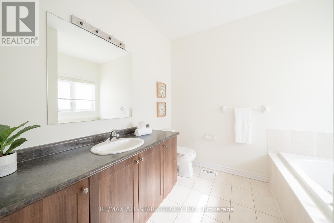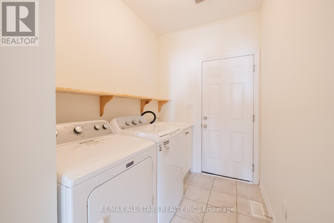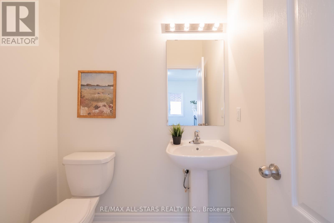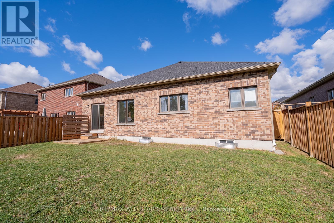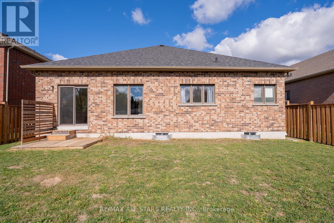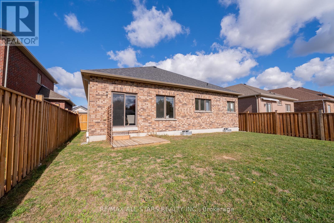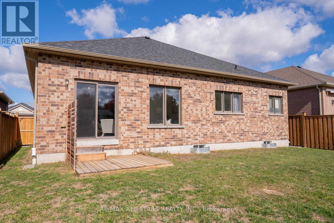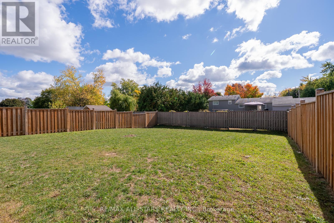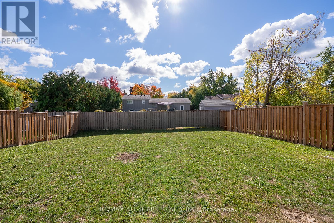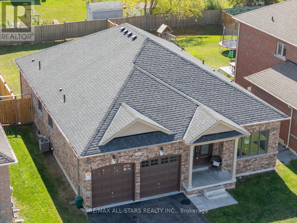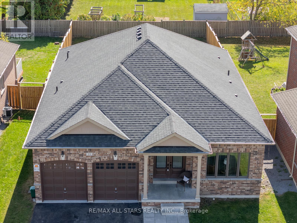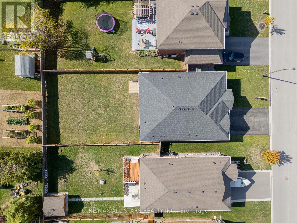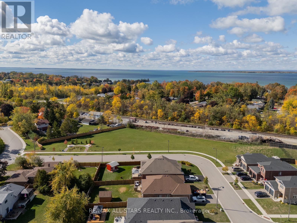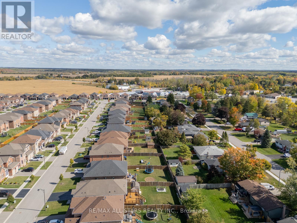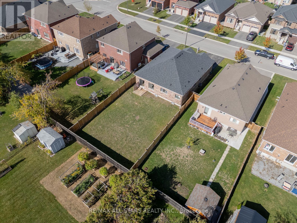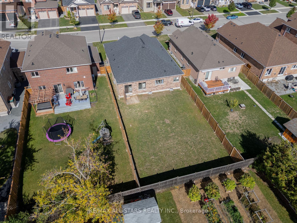3 Bedroom
3 Bathroom
1500 - 2000 sqft
Bungalow
Fireplace
Central Air Conditioning
Forced Air
$648,000
Nestled in one of Beavertons most desirable neighbourhoods, this beautifully maintained, newer-built bungalow combines timeless design with modern functionality. Built by Marydel Homes and offering over 1,800 square feet of main floor living, this residence is perfectly suited for both downsizers and first-time buyers seeking comfort, quality, and convenience.Set on an impressive 50 x 137 ft lot, the property offers exceptional curb appeal, with a double car garage, no sidewalk, and ample parking for family and guests. The home is set back from the street, creating a welcoming presence and a spacious front yard.Inside, a bright and airy foyer with 9-foot ceilings introduces the open-concept layout and provides seamless sightlines throughout the main living areas. The formal living and dining rooms are elegantly appointed, ideal for entertaining or quiet relaxation.The well-designed kitchen features stainless steel appliances, a central island, and a generous breakfast area that flows into the expansive family room, offering picturesque views of the private backyard.The home includes three spacious bedrooms and three well-appointed bathrooms. A convenient main-floor laundry room with direct access to the garage.The expansive, unspoiled basement presents endless potential, whether envisioned as a recreation room, home gym, or in-law suite.This exceptional property offers a rare opportunity to own a modern bungalow in a highly sought-after location, blending refined style, quality craftsmanship, and everyday functionality. (id:41954)
Property Details
|
MLS® Number
|
N12453753 |
|
Property Type
|
Single Family |
|
Community Name
|
Beaverton |
|
Equipment Type
|
Water Heater |
|
Parking Space Total
|
6 |
|
Rental Equipment Type
|
Water Heater |
|
Structure
|
Deck |
Building
|
Bathroom Total
|
3 |
|
Bedrooms Above Ground
|
3 |
|
Bedrooms Total
|
3 |
|
Amenities
|
Fireplace(s) |
|
Appliances
|
Dishwasher, Dryer, Hood Fan, Stove, Washer, Window Coverings, Refrigerator |
|
Architectural Style
|
Bungalow |
|
Basement Development
|
Unfinished |
|
Basement Type
|
N/a (unfinished) |
|
Construction Style Attachment
|
Detached |
|
Cooling Type
|
Central Air Conditioning |
|
Exterior Finish
|
Brick |
|
Fireplace Present
|
Yes |
|
Flooring Type
|
Hardwood, Tile |
|
Foundation Type
|
Concrete |
|
Half Bath Total
|
1 |
|
Heating Fuel
|
Natural Gas |
|
Heating Type
|
Forced Air |
|
Stories Total
|
1 |
|
Size Interior
|
1500 - 2000 Sqft |
|
Type
|
House |
|
Utility Water
|
Municipal Water |
Parking
Land
|
Acreage
|
No |
|
Sewer
|
Sanitary Sewer |
|
Size Depth
|
137 Ft |
|
Size Frontage
|
50 Ft |
|
Size Irregular
|
50 X 137 Ft |
|
Size Total Text
|
50 X 137 Ft |
Rooms
| Level |
Type |
Length |
Width |
Dimensions |
|
Main Level |
Dining Room |
5.86 m |
3.32 m |
5.86 m x 3.32 m |
|
Main Level |
Kitchen |
6.45 m |
4.35 m |
6.45 m x 4.35 m |
|
Main Level |
Eating Area |
6.45 m |
4.35 m |
6.45 m x 4.35 m |
|
Main Level |
Living Room |
6.45 m |
5.97 m |
6.45 m x 5.97 m |
|
Main Level |
Primary Bedroom |
4.53 m |
3.32 m |
4.53 m x 3.32 m |
|
Main Level |
Bedroom 2 |
2.73 m |
4.25 m |
2.73 m x 4.25 m |
|
Main Level |
Bedroom 3 |
3.21 m |
2.86 m |
3.21 m x 2.86 m |
https://www.realtor.ca/real-estate/28970726/15-pollock-avenue-brock-beaverton-beaverton
