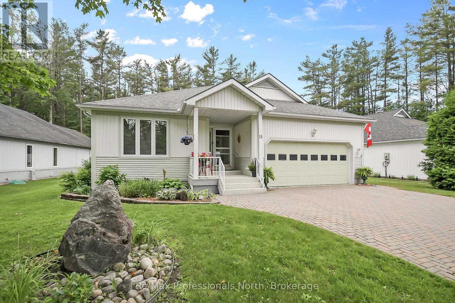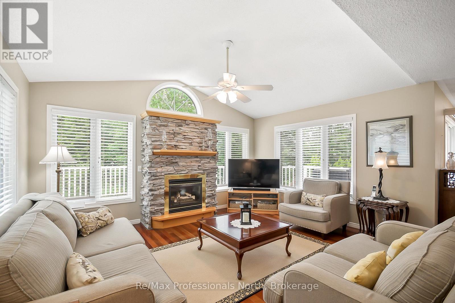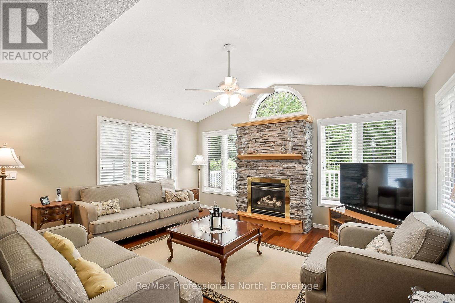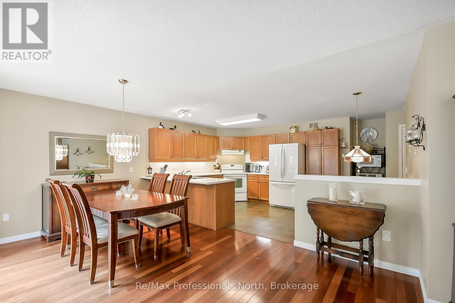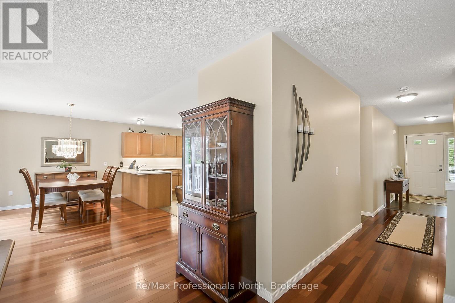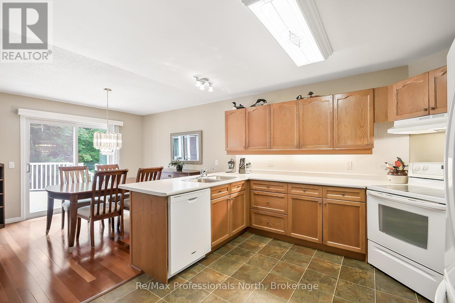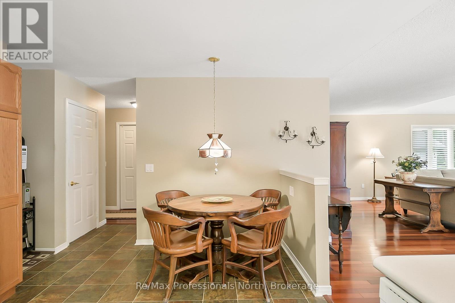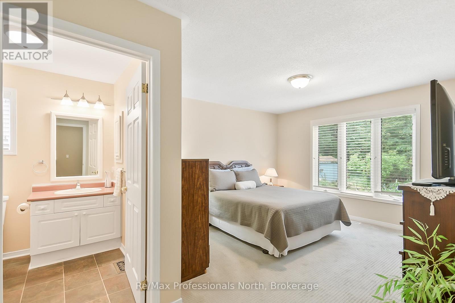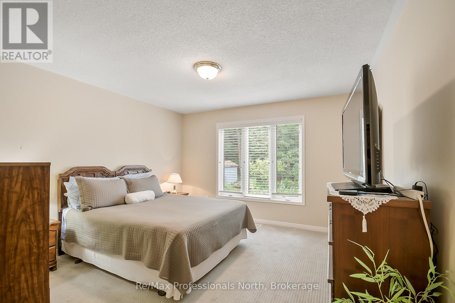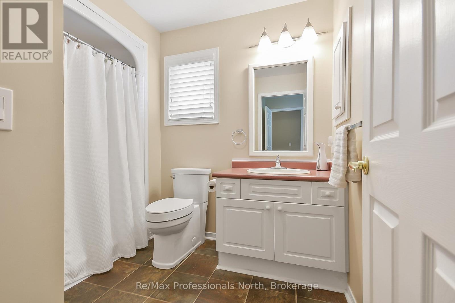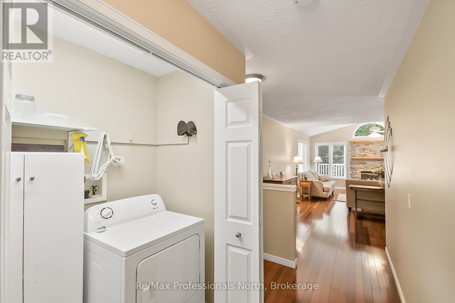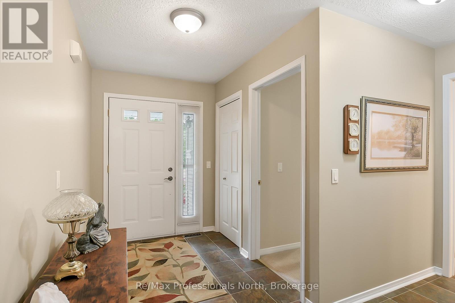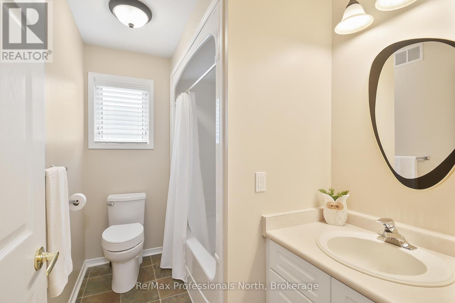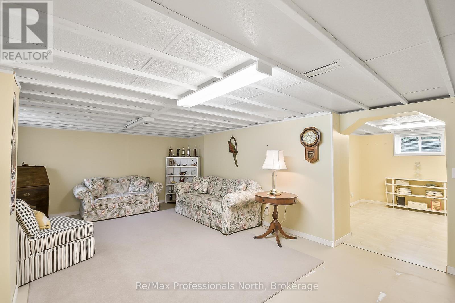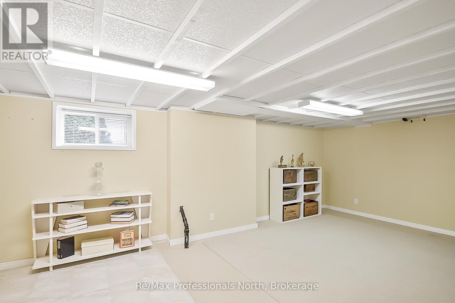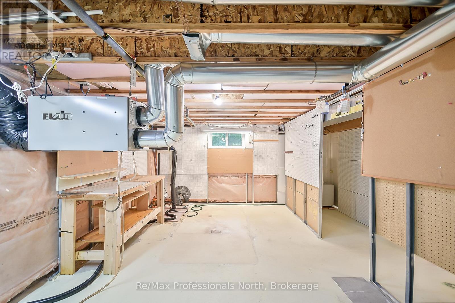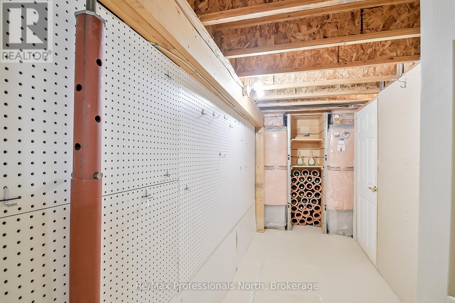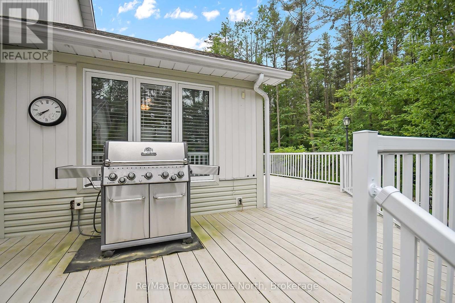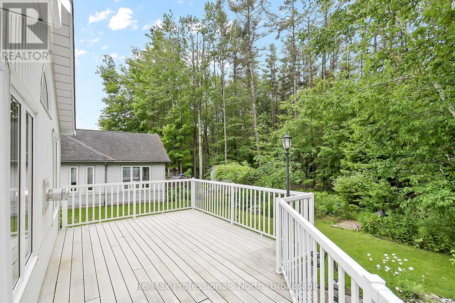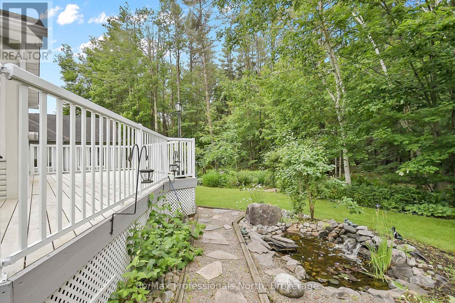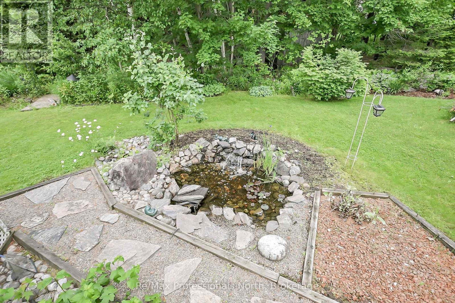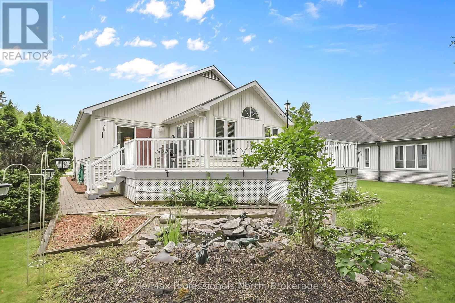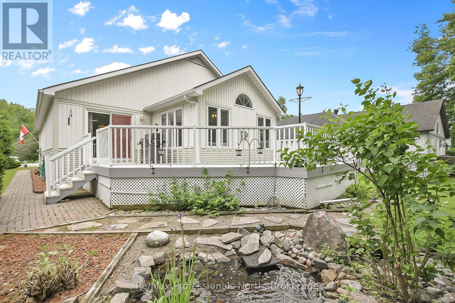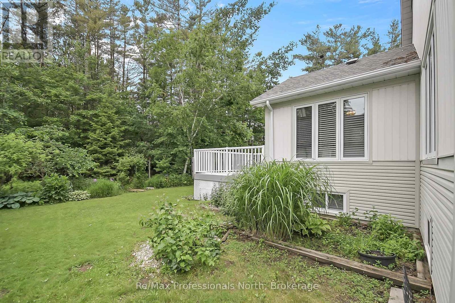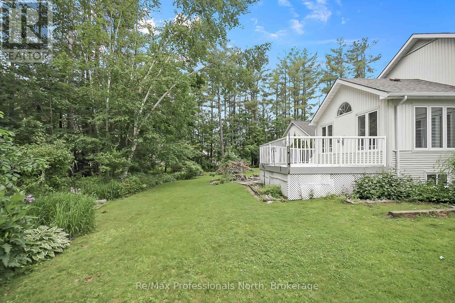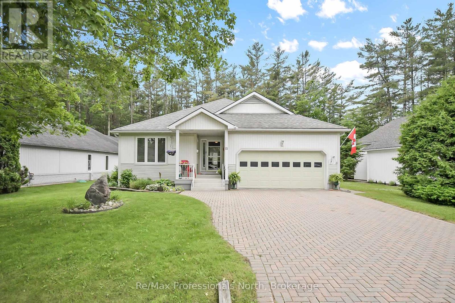2 Bedroom
2 Bathroom
1100 - 1500 sqft
Bungalow
Fireplace
Central Air Conditioning, Air Exchanger
Forced Air
Landscaped
$697,500
Welcome to this spacious bungalow located in the highly sought-after Pine Ridge Retirement Community. Offering 1500 sqft of mainfloor living space with 2 bedrooms, 2 full bathrooms, double attached garage and sprawling interlock driveway. There is 650sqft of bonus finished living space in the full basement with tons of additional storage and development potential. The heart of the home is the large, eat-in kitchen with ample cabinetry and counter space, plus direct access to the garage for easy grocery drop-offs. For entertaining, the formal dining room is spacious and welcoming, featuring sliding screen doors that open to the back deck, where you can relax and take in views of the tranquil forest, pond or barbecue on the built-in natural gas BBQ. A beautiful living room offers a cozy, yet grand, space to unwind, complete with a natural gas floor-to-ceiling stone fireplace and panoramic windows that flood the room with natural light. Throughout the main living areas, you'll find rich Brazilian cherry hardwood floors that add warmth and elegance. The main floor features two generously sized bedrooms and two bathrooms The primary bedroom is a true retreat, offering views of the peaceful forested backyard, a walk-in closet, and a private 3 piece ensuite bathroom. Enjoy the convenience of main floor laundry, making day-to-day living effortless. The partially finished basement offers a versatile rec room, office space, and a large workshop/storage area perfect for hobbies or future expansion. Additional features include a partial-home generator system and central vacuum. The interlock driveway and pathways lead you to your forested backyard. Pineridge is a retirement (55+) community with an annual $350 fee which provides lots of social activities that happen throughout the community and at the clubhouse. This package offers the perfect blend of privacy, community, and lifestyle! (id:41954)
Property Details
|
MLS® Number
|
X12242724 |
|
Property Type
|
Single Family |
|
Community Name
|
Muskoka (S) |
|
Amenities Near By
|
Beach, Park |
|
Community Features
|
Community Centre |
|
Easement
|
None |
|
Equipment Type
|
Water Heater |
|
Features
|
Wooded Area, Flat Site, Sump Pump |
|
Parking Space Total
|
6 |
|
Rental Equipment Type
|
Water Heater |
|
Structure
|
Deck |
Building
|
Bathroom Total
|
2 |
|
Bedrooms Above Ground
|
2 |
|
Bedrooms Total
|
2 |
|
Age
|
16 To 30 Years |
|
Amenities
|
Fireplace(s) |
|
Appliances
|
Barbeque, Central Vacuum, Water Meter, Dishwasher, Dryer, Microwave, Stove, Washer, Window Coverings, Refrigerator |
|
Architectural Style
|
Bungalow |
|
Basement Development
|
Partially Finished |
|
Basement Type
|
Full (partially Finished) |
|
Construction Style Attachment
|
Detached |
|
Cooling Type
|
Central Air Conditioning, Air Exchanger |
|
Exterior Finish
|
Vinyl Siding |
|
Fireplace Present
|
Yes |
|
Fireplace Total
|
1 |
|
Foundation Type
|
Block |
|
Heating Fuel
|
Natural Gas |
|
Heating Type
|
Forced Air |
|
Stories Total
|
1 |
|
Size Interior
|
1100 - 1500 Sqft |
|
Type
|
House |
|
Utility Power
|
Generator |
|
Utility Water
|
Municipal Water |
Parking
Land
|
Access Type
|
Year-round Access, Public Road |
|
Acreage
|
No |
|
Land Amenities
|
Beach, Park |
|
Landscape Features
|
Landscaped |
|
Sewer
|
Sanitary Sewer |
|
Size Depth
|
139 Ft |
|
Size Frontage
|
71 Ft |
|
Size Irregular
|
71 X 139 Ft ; 71' X 139' |
|
Size Total Text
|
71 X 139 Ft ; 71' X 139' |
Rooms
| Level |
Type |
Length |
Width |
Dimensions |
|
Basement |
Recreational, Games Room |
4.64 m |
6.41 m |
4.64 m x 6.41 m |
|
Basement |
Den |
3.52 m |
6.37 m |
3.52 m x 6.37 m |
|
Basement |
Other |
1.62 m |
4.56 m |
1.62 m x 4.56 m |
|
Basement |
Utility Room |
6.15 m |
12.19 m |
6.15 m x 12.19 m |
|
Main Level |
Eating Area |
3.03 m |
4.33 m |
3.03 m x 4.33 m |
|
Main Level |
Foyer |
3.37 m |
4.43 m |
3.37 m x 4.43 m |
|
Main Level |
Bedroom |
4.35 m |
3.44 m |
4.35 m x 3.44 m |
|
Main Level |
Bathroom |
2.68 m |
1.8 m |
2.68 m x 1.8 m |
|
Main Level |
Laundry Room |
2.28 m |
0.83 m |
2.28 m x 0.83 m |
|
Main Level |
Primary Bedroom |
3.78 m |
5.1 m |
3.78 m x 5.1 m |
|
Main Level |
Bathroom |
1.97 m |
2.73 m |
1.97 m x 2.73 m |
|
Main Level |
Living Room |
9.96 m |
4.64 m |
9.96 m x 4.64 m |
|
Main Level |
Dining Room |
3.62 m |
2.85 m |
3.62 m x 2.85 m |
|
Main Level |
Kitchen |
3.51 m |
2.95 m |
3.51 m x 2.95 m |
Utilities
|
Cable
|
Installed |
|
Electricity
|
Installed |
|
Natural Gas Available
|
Available |
|
Wireless
|
Available |
|
Electricity Connected
|
Connected |
|
Sewer
|
Installed |
https://www.realtor.ca/real-estate/28514966/15-pineridge-gate-gravenhurst-muskoka-s-muskoka-s
