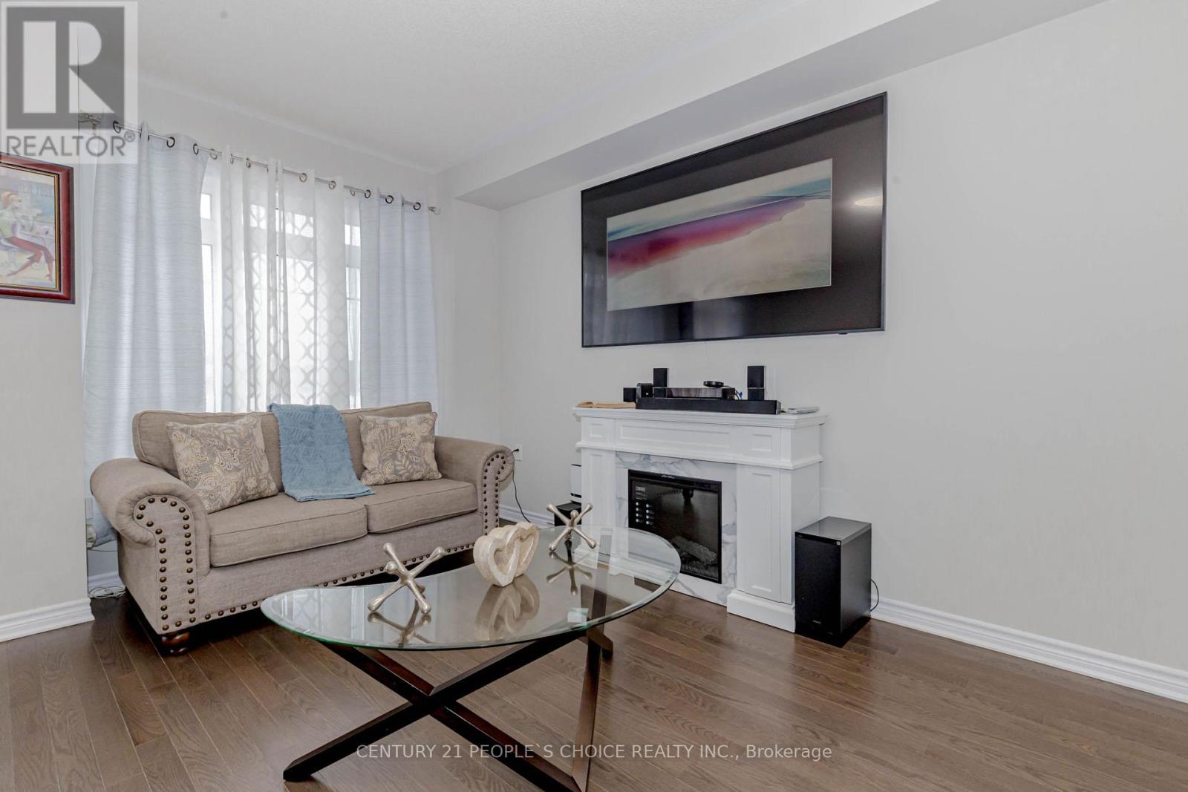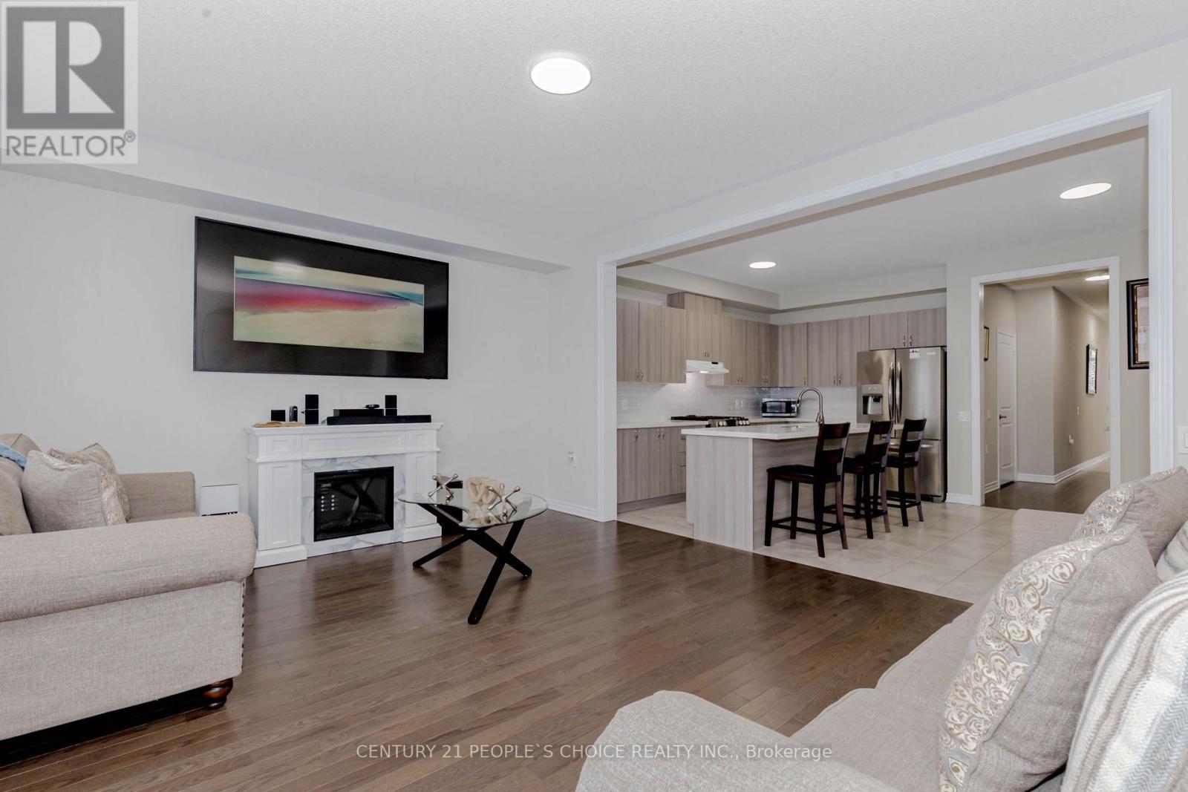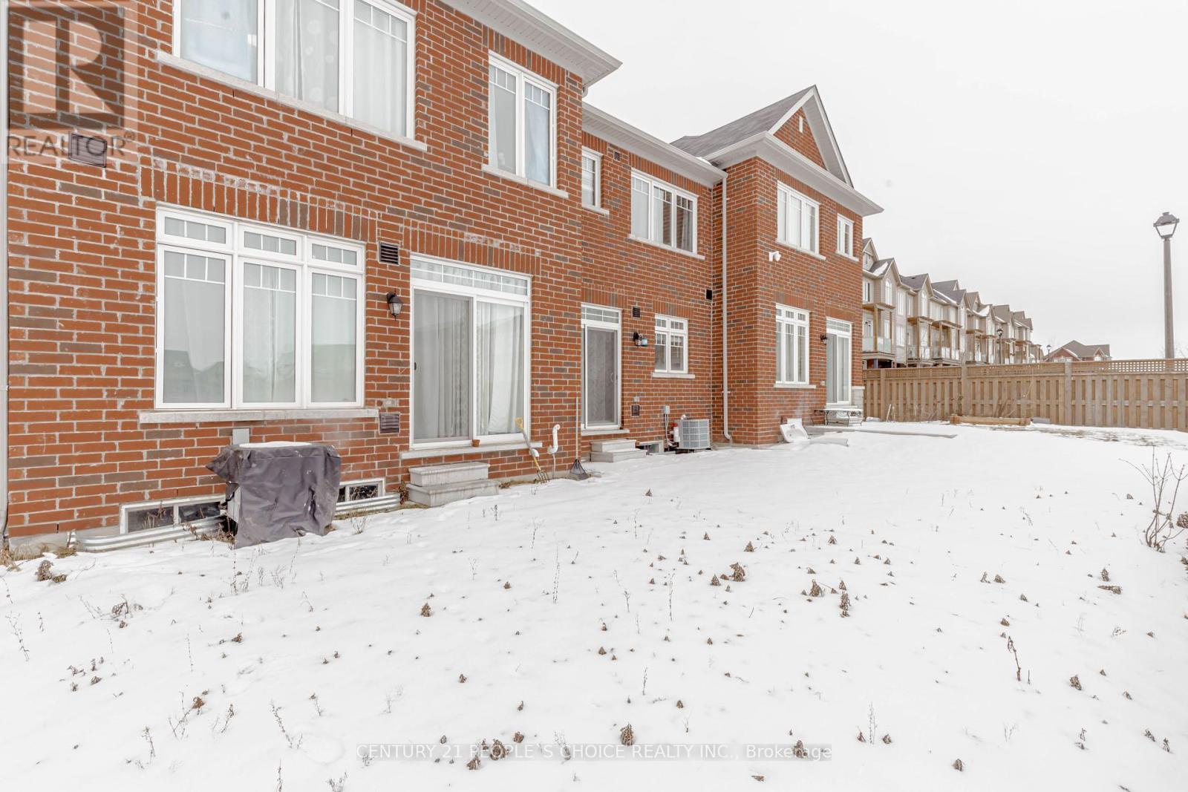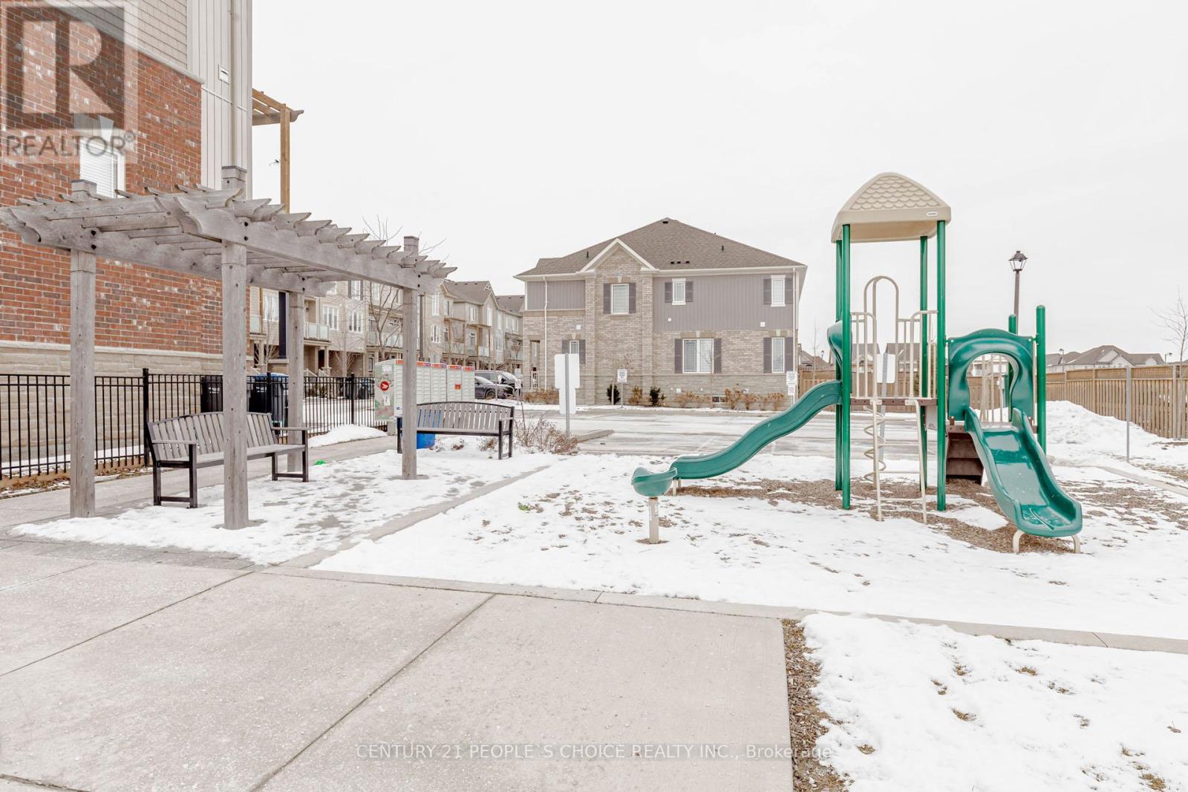15 Phyllis Drive Caledon, Ontario L7C 2E9
$799,990
Absolute Showstopper Townhouse on an Exclusive Lot! Nestled in the esteemed South-Field community, this home is a breath of fresh air! Boasting generous space and abundant natural light with large windows, it features a sleek 9 ft smooth ceiling on the main level. Modern window coverings add a chic touch! Youll love the 4 spacious bedrooms, including a roomy master suite with a 3-piece en-suite and a walk-in closet! Dont miss your chance to make this beauty your own! **EXTRAS** Primont Freehold Townhome ! Suntrail Model, 1821 Sqft, 2.5 Bath 4 Bedroom, 13X13 Tile, Stained 3 1/4" Strip Hardwood, Stained Oak Staircase, Stainless Steel Fridge, Stove, Dishwasher. Bright And Spacious. (id:41954)
Open House
This property has open houses!
2:00 pm
Ends at:4:00 pm
2:00 pm
Ends at:4:00 pm
Property Details
| MLS® Number | W11971475 |
| Property Type | Single Family |
| Community Name | Rural Caledon |
| Amenities Near By | Hospital, Park, Place Of Worship, Schools |
| Parking Space Total | 2 |
Building
| Bathroom Total | 3 |
| Bedrooms Above Ground | 4 |
| Bedrooms Total | 4 |
| Appliances | Garage Door Opener Remote(s), Dishwasher, Dryer, Refrigerator, Stove, Washer |
| Basement Type | Full |
| Construction Style Attachment | Attached |
| Exterior Finish | Brick |
| Flooring Type | Ceramic, Hardwood, Carpeted |
| Foundation Type | Poured Concrete |
| Half Bath Total | 1 |
| Heating Fuel | Natural Gas |
| Heating Type | Forced Air |
| Stories Total | 2 |
| Type | Row / Townhouse |
| Utility Water | Municipal Water |
Parking
| Attached Garage | |
| Garage |
Land
| Acreage | No |
| Land Amenities | Hospital, Park, Place Of Worship, Schools |
| Sewer | Sanitary Sewer |
| Size Depth | 100 Ft |
| Size Frontage | 18 Ft |
| Size Irregular | 18 X 100 Ft |
| Size Total Text | 18 X 100 Ft |
Rooms
| Level | Type | Length | Width | Dimensions |
|---|---|---|---|---|
| Second Level | Primary Bedroom | 3.65 m | 4.45 m | 3.65 m x 4.45 m |
| Second Level | Bedroom 2 | 2.4 m | 6.5 m | 2.4 m x 6.5 m |
| Second Level | Bedroom 3 | 2.59 m | 4.38 m | 2.59 m x 4.38 m |
| Second Level | Bedroom 4 | 2.59 m | 4.23 m | 2.59 m x 4.23 m |
| Main Level | Kitchen | 2.31 m | 4.14 m | 2.31 m x 4.14 m |
| Main Level | Eating Area | 2.98 m | 3.53 m | 2.98 m x 3.53 m |
| Main Level | Family Room | 5.24 m | 4.26 m | 5.24 m x 4.26 m |
Utilities
| Cable | Available |
| Sewer | Installed |
https://www.realtor.ca/real-estate/27912189/15-phyllis-drive-caledon-rural-caledon
Interested?
Contact us for more information





































