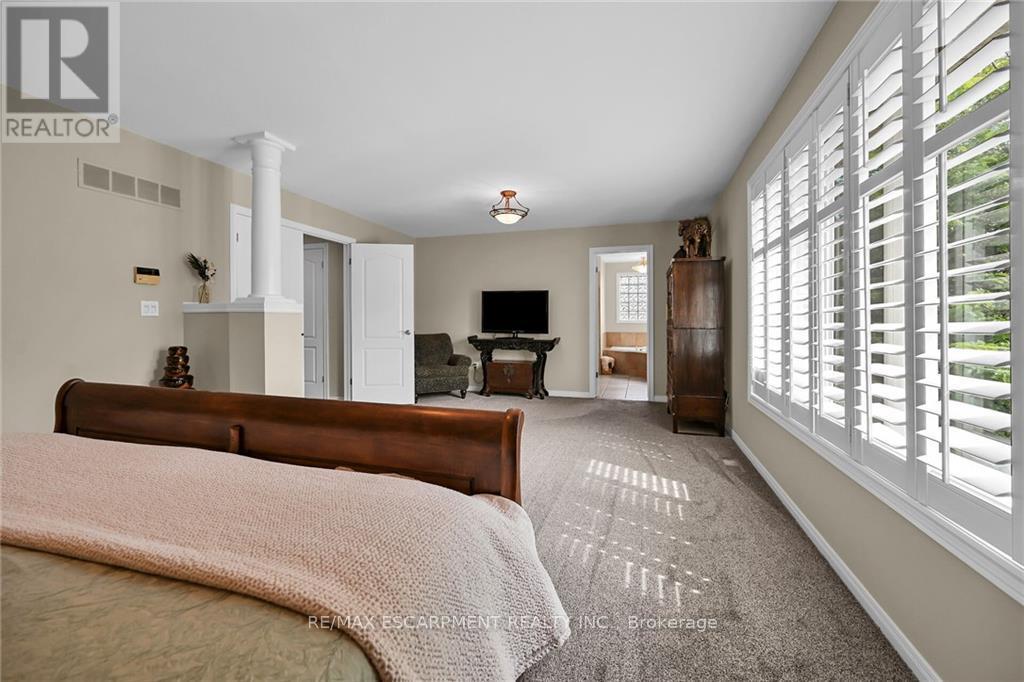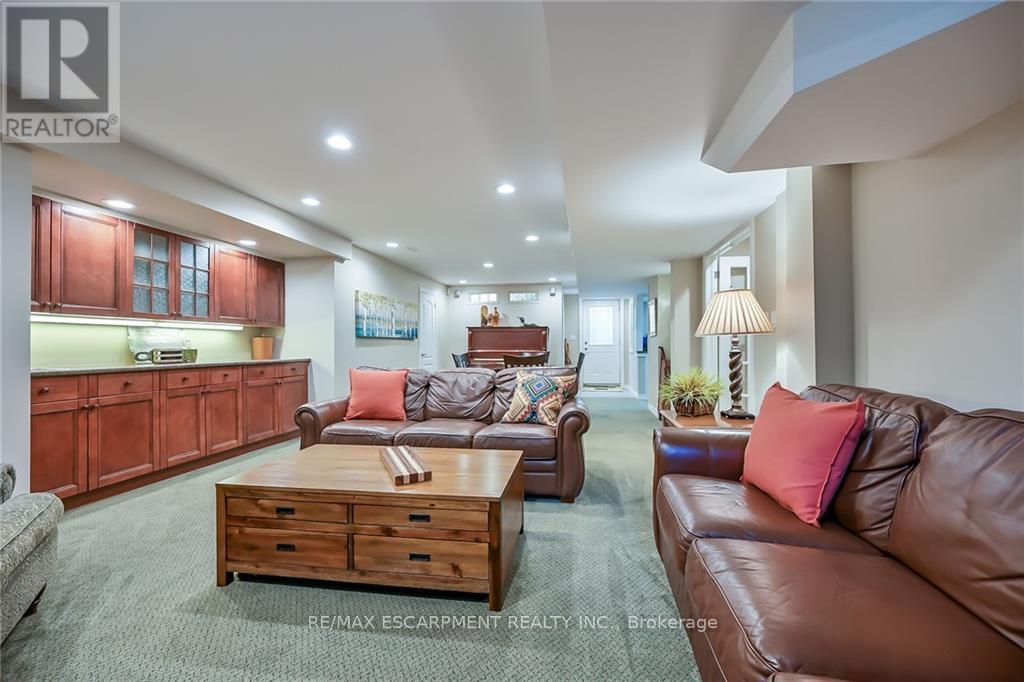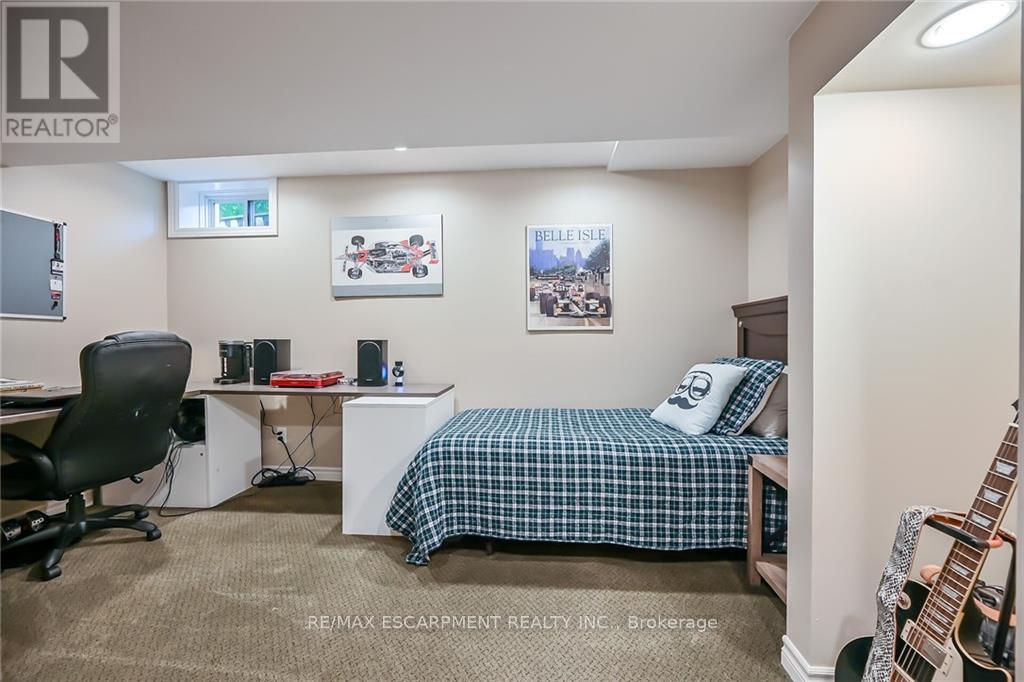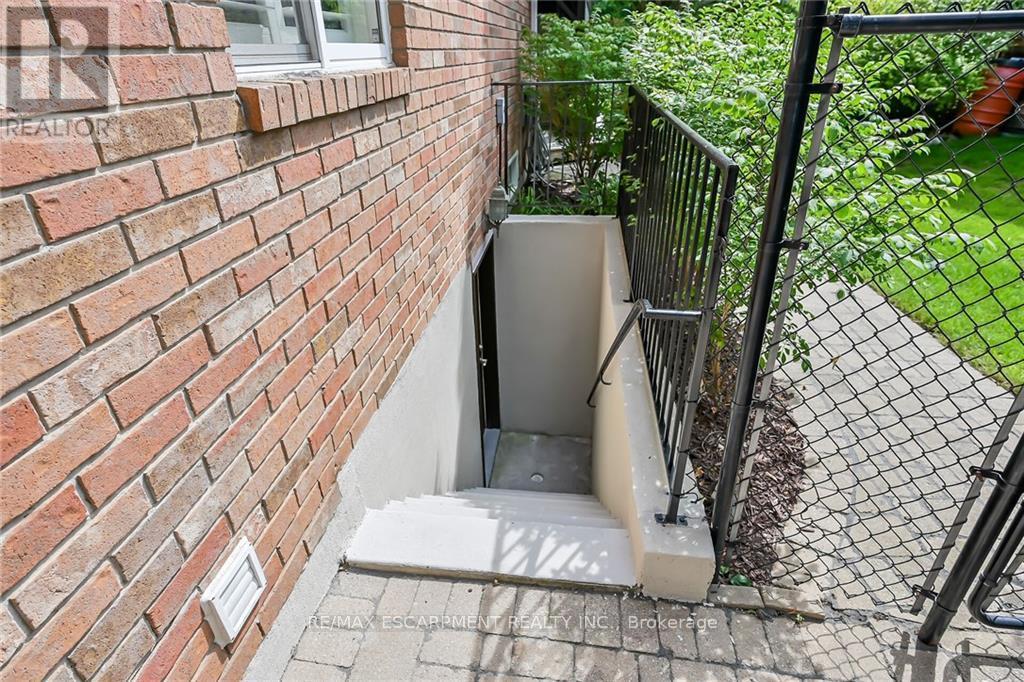5 Bedroom
4 Bathroom
2500 - 3000 sqft
Fireplace
Central Air Conditioning
Forced Air
$1,399,900
2903sf plus 1331sf bsmt, this Ancaster executive beauty is perfect for a large family! Main floor office! Separate basement entrance! Oversized lot with 78 ft frontage! 4 car drive! (with room to expand) PLUS! 9ft ceilings on main floor, spacious living room with soaring 17ftceiling, full suite dining room, family room with fireplace and wall of windows overlooking a super private backyard, spacious kitchen with tons of cabinets and drawers, Brazilian granite and S/S appliances. Main floor laundry/mudroom with access to the garage and side yard. Upstairs are 4 bedrooms incl a huge primary with large walk in closet and 4 pce ensuite, another bedroom with ensuite privilege to a 4 pc bath-perfect for guests, plus 2 more kid sized bedrooms with built in closet organizers. MORE! The fully finished basement gives you an additional 1300+sf of living space with a large family room with a second fireplace and walk up wet bar area, a 5th bedroom, gym or possible 6th bedroom and 2 piece (roughed in for 3) bath. There is direct outdoor access from the basement. There is also a coldroom and utility room for storage. The backyard is large and very private with mature trees and low maintenance landscaping and features a large bi-level deck with gazebo. This well maintained, one owner home is situated on a quiet, mature street and will be perfect for your family! Rm szs are approx, irreg taken at widest points. Sq ft not exact. (id:41954)
Property Details
|
MLS® Number
|
X12178987 |
|
Property Type
|
Single Family |
|
Community Name
|
Meadowlands |
|
Amenities Near By
|
Park, Place Of Worship, Schools |
|
Equipment Type
|
Water Heater |
|
Features
|
Irregular Lot Size, Conservation/green Belt |
|
Parking Space Total
|
6 |
|
Rental Equipment Type
|
Water Heater |
Building
|
Bathroom Total
|
4 |
|
Bedrooms Above Ground
|
4 |
|
Bedrooms Below Ground
|
1 |
|
Bedrooms Total
|
5 |
|
Age
|
16 To 30 Years |
|
Amenities
|
Fireplace(s) |
|
Appliances
|
Garage Door Opener Remote(s), Blinds, Dishwasher, Dryer, Stove, Washer, Window Coverings, Refrigerator |
|
Basement Development
|
Finished |
|
Basement Features
|
Walk-up |
|
Basement Type
|
N/a (finished) |
|
Construction Style Attachment
|
Detached |
|
Cooling Type
|
Central Air Conditioning |
|
Exterior Finish
|
Brick, Vinyl Siding |
|
Fireplace Present
|
Yes |
|
Fireplace Total
|
2 |
|
Foundation Type
|
Poured Concrete |
|
Half Bath Total
|
2 |
|
Heating Fuel
|
Natural Gas |
|
Heating Type
|
Forced Air |
|
Stories Total
|
2 |
|
Size Interior
|
2500 - 3000 Sqft |
|
Type
|
House |
|
Utility Water
|
Municipal Water |
Parking
Land
|
Acreage
|
No |
|
Land Amenities
|
Park, Place Of Worship, Schools |
|
Sewer
|
Sanitary Sewer |
|
Size Depth
|
137 Ft ,1 In |
|
Size Frontage
|
78 Ft ,3 In |
|
Size Irregular
|
78.3 X 137.1 Ft ; 78.28x137.07x40x136.35 |
|
Size Total Text
|
78.3 X 137.1 Ft ; 78.28x137.07x40x136.35|under 1/2 Acre |
Rooms
| Level |
Type |
Length |
Width |
Dimensions |
|
Second Level |
Primary Bedroom |
7.09 m |
4.27 m |
7.09 m x 4.27 m |
|
Second Level |
Bathroom |
2.72 m |
3.15 m |
2.72 m x 3.15 m |
|
Second Level |
Bathroom |
3.75 m |
2.41 m |
3.75 m x 2.41 m |
|
Second Level |
Bedroom 2 |
3.76 m |
3.71 m |
3.76 m x 3.71 m |
|
Second Level |
Bedroom 3 |
3.73 m |
3.53 m |
3.73 m x 3.53 m |
|
Second Level |
Bedroom 4 |
4.24 m |
3.94 m |
4.24 m x 3.94 m |
|
Basement |
Exercise Room |
5.41 m |
3.53 m |
5.41 m x 3.53 m |
|
Basement |
Family Room |
8.97 m |
5.08 m |
8.97 m x 5.08 m |
|
Basement |
Bathroom |
|
|
Measurements not available |
|
Basement |
Bedroom 5 |
3.96 m |
4.39 m |
3.96 m x 4.39 m |
|
Main Level |
Living Room |
4.78 m |
3.73 m |
4.78 m x 3.73 m |
|
Main Level |
Dining Room |
3.99 m |
3.84 m |
3.99 m x 3.84 m |
|
Main Level |
Kitchen |
5.18 m |
5.16 m |
5.18 m x 5.16 m |
|
Main Level |
Family Room |
5.41 m |
4.24 m |
5.41 m x 4.24 m |
|
Main Level |
Office |
3.71 m |
2.95 m |
3.71 m x 2.95 m |
|
Main Level |
Bathroom |
|
|
Measurements not available |
|
Main Level |
Laundry Room |
3.28 m |
2.54 m |
3.28 m x 2.54 m |
https://www.realtor.ca/real-estate/28379157/15-pelham-drive-hamilton-meadowlands-meadowlands


















































