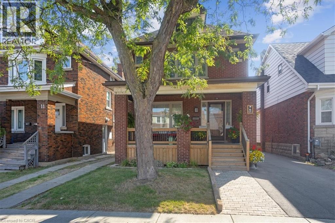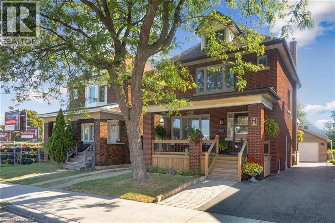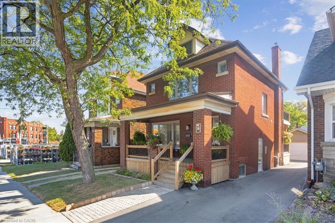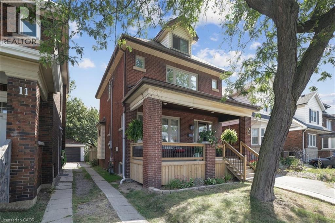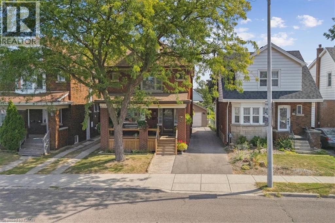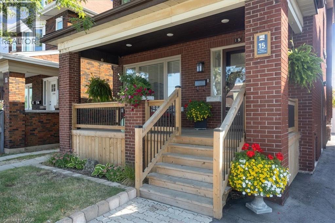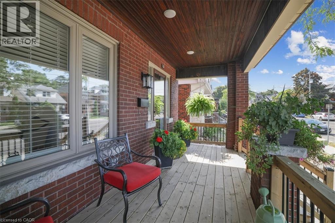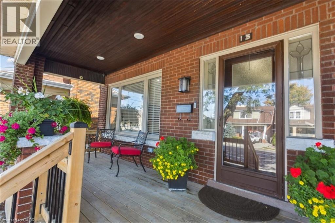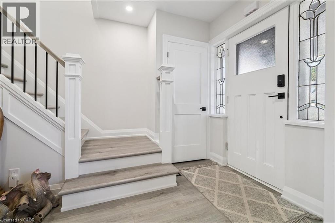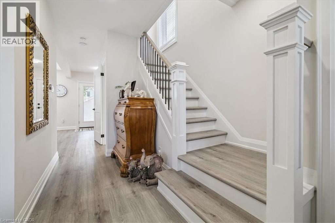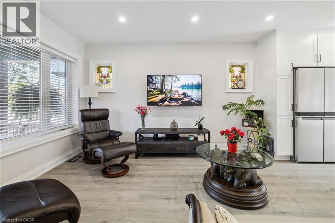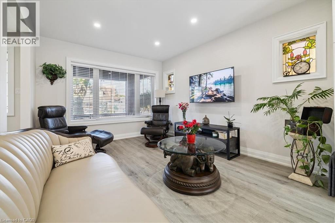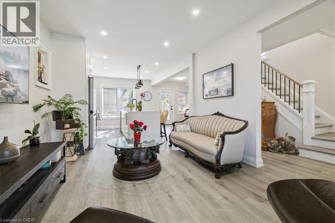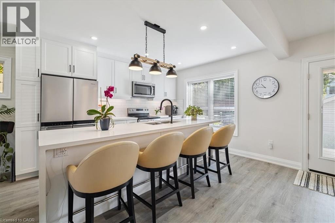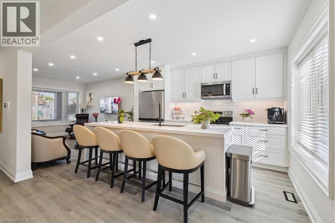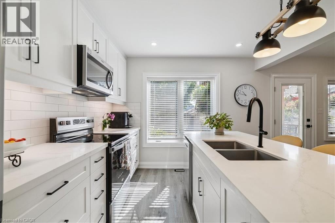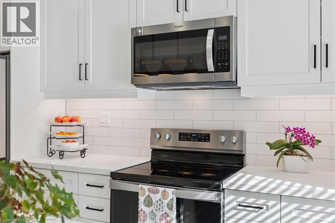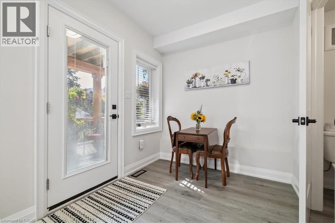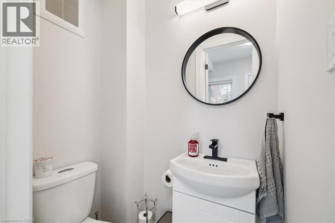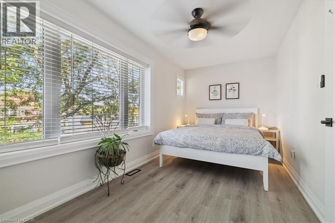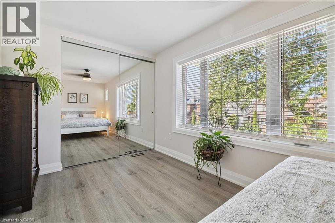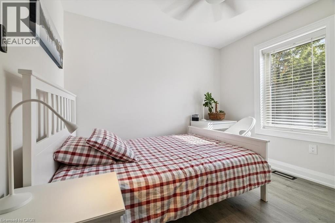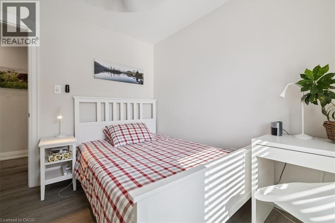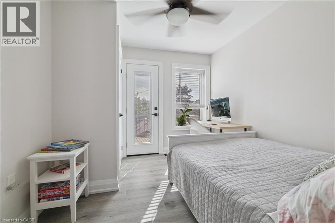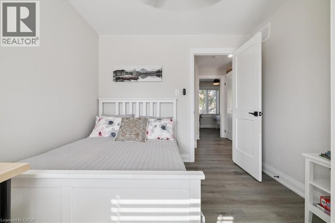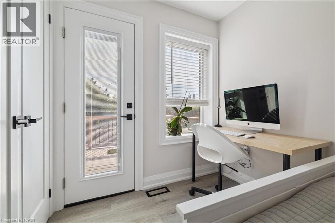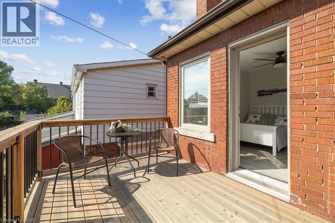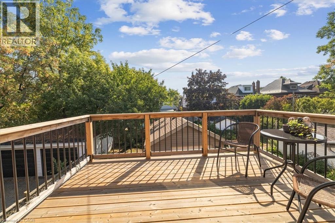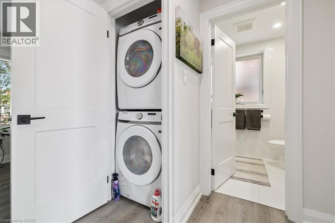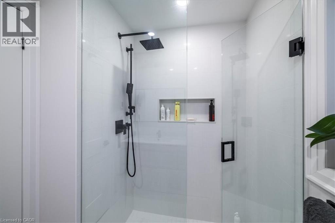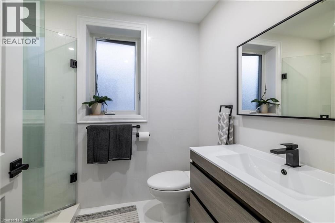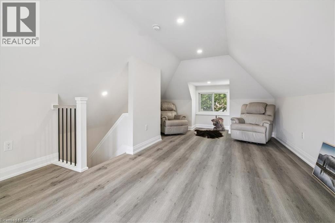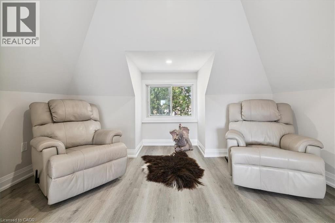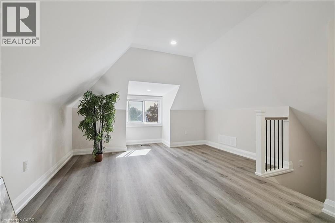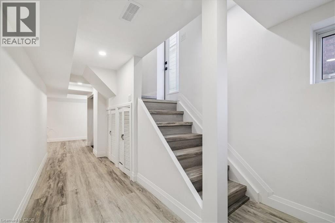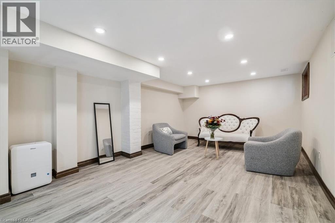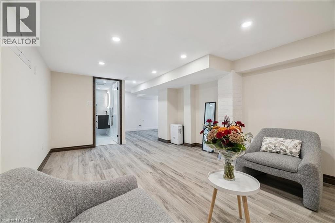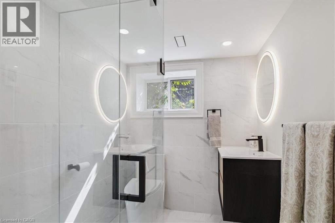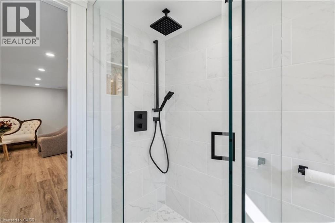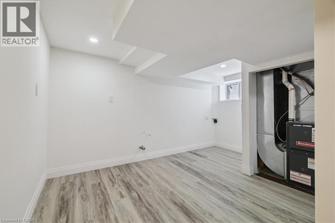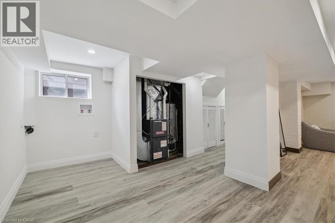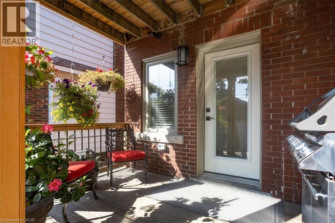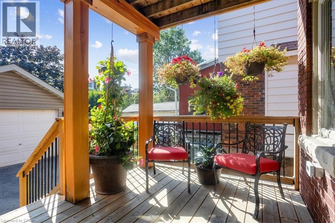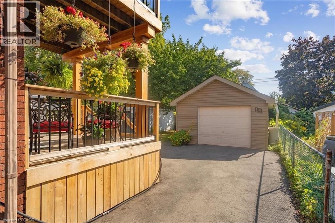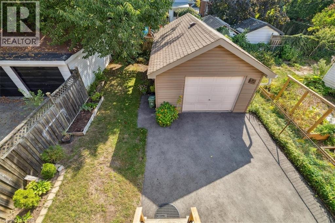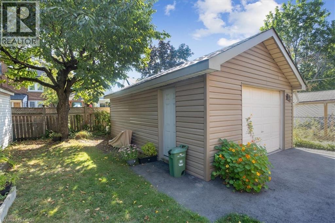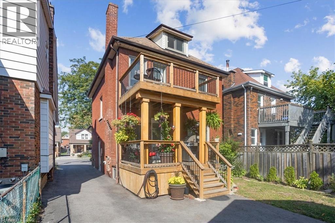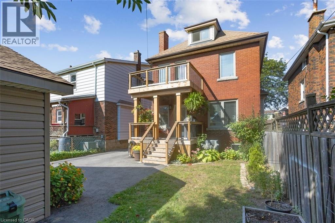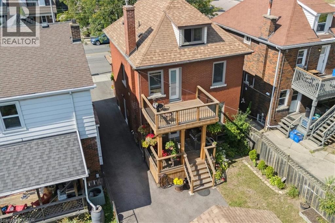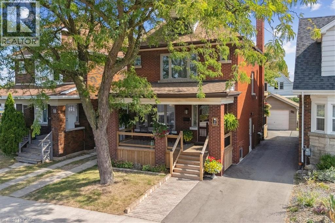15 Ottawa Street S Hamilton, Ontario L8K 2C9
$750,000
Welcome to 15 Ottawa St South, a stunning gem located in the vibrant downtown area of Hamilton, nestled within one of the city's most sought-after neighbourhoods. Surrounded by an abundance of charming shops and trendy restaurants, this home offers the convenience of having everything you need just steps from your front door. Impeccably renovated from top to bottom in 2024, this 4-bedroom residence exudes quality, craftsmanship, and modern design. The open-concept layout showcases a brand-new kitchen complete with a large island, perfect for cooking and entertaining, complemented by new flooring, pot lights, trim, and luxurious bathrooms featuring heated floors. Every detail in this home has been thoughtfully reimagined, including a new furnace, A/C, sprayed insulation, electrical wiring, plumbing, 200-amp service panel, and security cameras for added peace of mind. The roof (2022) and windows (2023) further enhance the home's longevity and efficiency. Step outside to enjoy a fantastic outdoor living space with two covered porches and a private balcony off the bedroom, perfect for relaxing and enjoying the outdoors. The property also boasts parking for four vehicles - a rare find in this bustling area. This home is truly a must-see to appreciate the meticulous attention to detail and exceptional quality throughout. If you're in search of a dream 4-bedroom home, the only regret you'll have is missing out on this opportunity. Don't wait - come experience everything 15 Ottawa St South has to offer! (id:41954)
Open House
This property has open houses!
2:00 pm
Ends at:4:00 pm
2:00 pm
Ends at:4:00 pm
Property Details
| MLS® Number | 40771528 |
| Property Type | Single Family |
| Amenities Near By | Public Transit |
| Community Features | Community Centre |
| Equipment Type | Water Heater |
| Features | Paved Driveway |
| Parking Space Total | 4 |
| Rental Equipment Type | Water Heater |
| Structure | Porch |
Building
| Bathroom Total | 3 |
| Bedrooms Above Ground | 4 |
| Bedrooms Total | 4 |
| Appliances | Dishwasher, Dryer, Microwave, Stove, Washer, Hood Fan, Window Coverings |
| Basement Development | Finished |
| Basement Type | Full (finished) |
| Constructed Date | 1929 |
| Construction Style Attachment | Detached |
| Cooling Type | Central Air Conditioning |
| Exterior Finish | Aluminum Siding, Brick |
| Fire Protection | Smoke Detectors, Security System |
| Fixture | Ceiling Fans |
| Foundation Type | Block |
| Half Bath Total | 1 |
| Heating Fuel | Natural Gas |
| Heating Type | In Floor Heating, Forced Air |
| Stories Total | 3 |
| Size Interior | 1897 Sqft |
| Type | House |
| Utility Water | Municipal Water |
Parking
| Detached Garage |
Land
| Access Type | Road Access |
| Acreage | No |
| Land Amenities | Public Transit |
| Sewer | Municipal Sewage System |
| Size Depth | 104 Ft |
| Size Frontage | 31 Ft |
| Size Total Text | Under 1/2 Acre |
| Zoning Description | R1a |
Rooms
| Level | Type | Length | Width | Dimensions |
|---|---|---|---|---|
| Second Level | Laundry Room | Measurements not available | ||
| Second Level | 3pc Bathroom | Measurements not available | ||
| Second Level | Bedroom | 9'6'' x 9'11'' | ||
| Second Level | Bedroom | 9'4'' x 10'11'' | ||
| Second Level | Primary Bedroom | 15'11'' x 8'11'' | ||
| Third Level | Bedroom | 25'6'' x 12'0'' | ||
| Basement | Laundry Room | 12'7'' x 8'7'' | ||
| Basement | Recreation Room | 18'0'' x 11'4'' | ||
| Basement | 3pc Bathroom | Measurements not available | ||
| Main Level | 2pc Bathroom | Measurements not available | ||
| Main Level | Living Room | 11'0'' x 13'6'' | ||
| Main Level | Kitchen | 14'3'' x 13'3'' |
Utilities
| Electricity | Available |
| Natural Gas | Available |
https://www.realtor.ca/real-estate/28884828/15-ottawa-street-s-hamilton
Interested?
Contact us for more information
