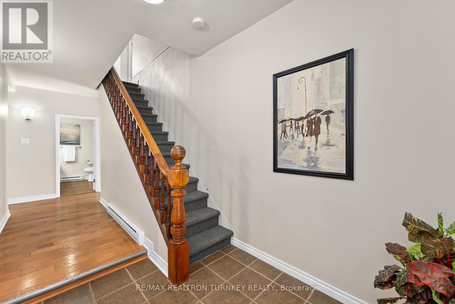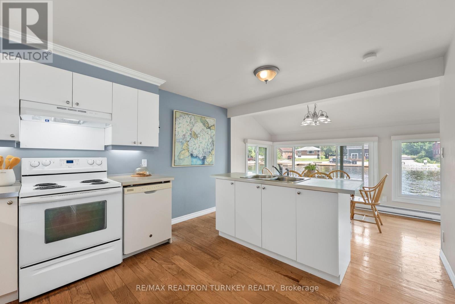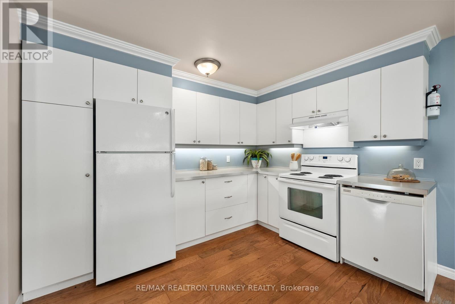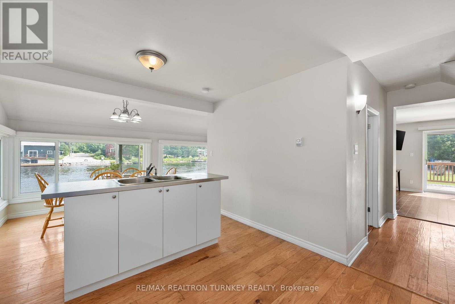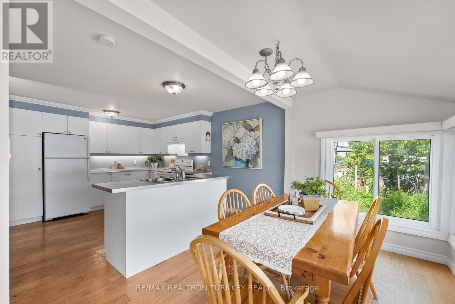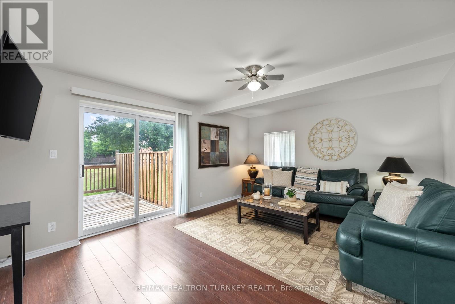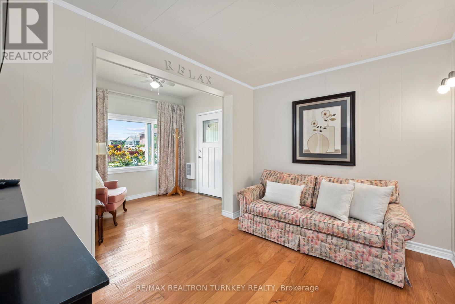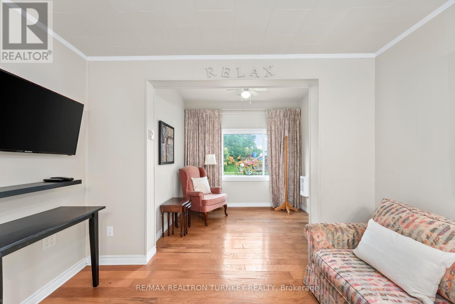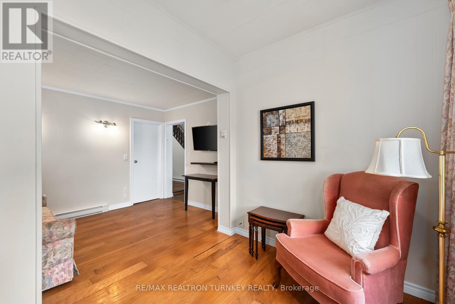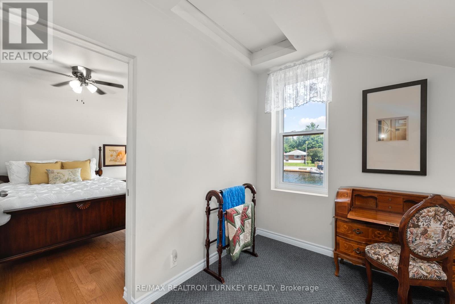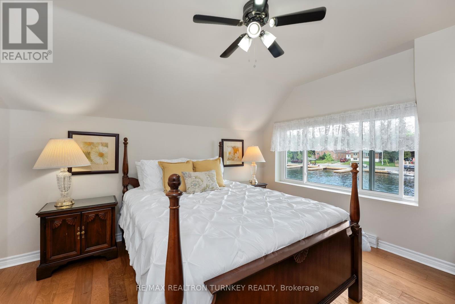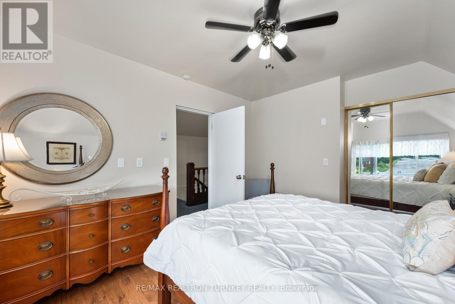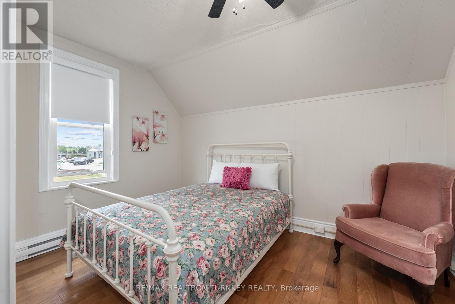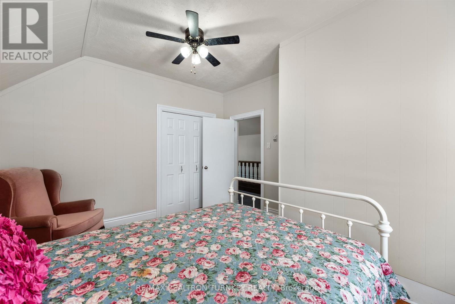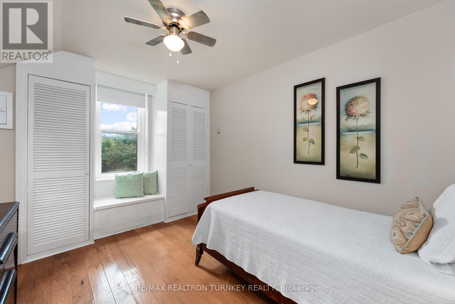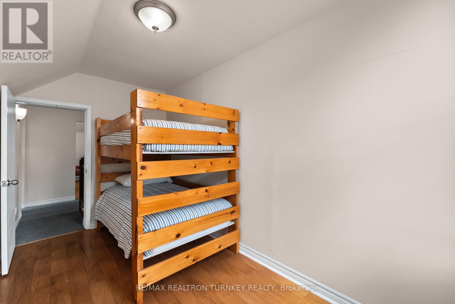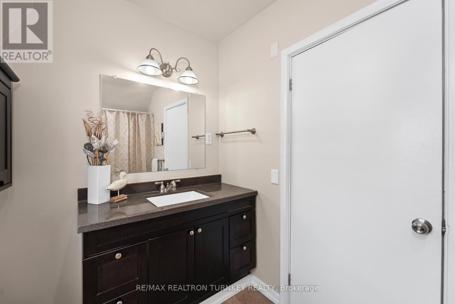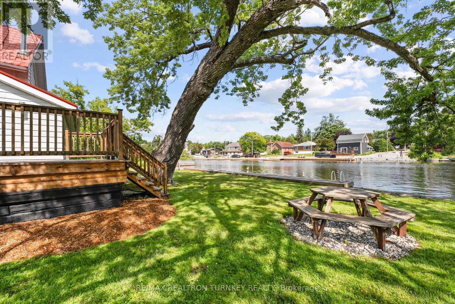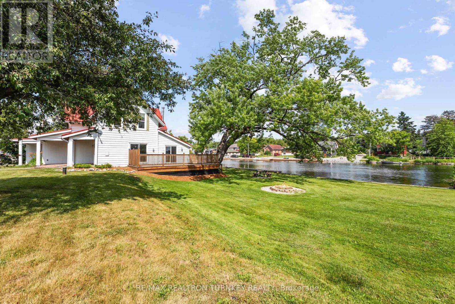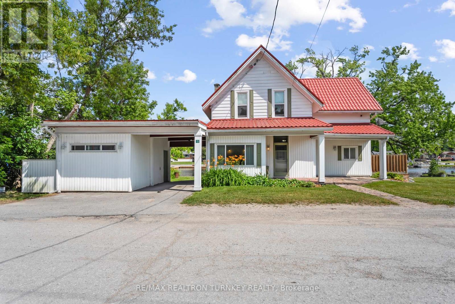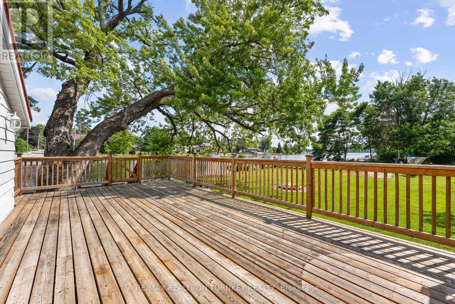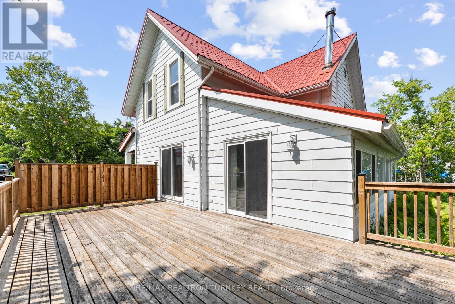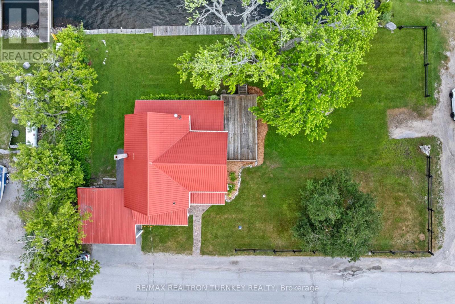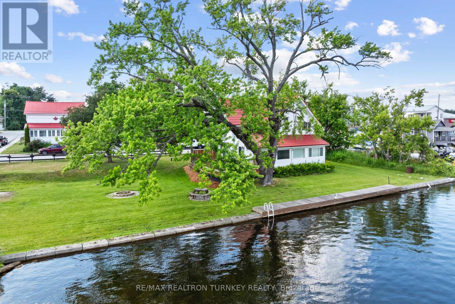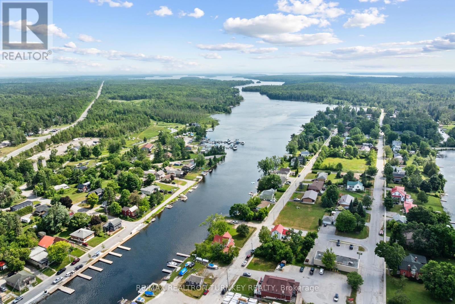15 North Water Street Kawartha Lakes (Bexley), Ontario K0M 1K0
$789,800
DIRECT WATERFRONT! This charming 2,000+ sq. ft. home sits on a 162-ft WIDE direct riverfront lot on Gull River, offering seamless access to Balsam Lake and the iconic Trent-Severn Waterway. Perfect for boating, nature lovers, or those seeking a serene lifestyle. This home has been lovingly maintained and updated over the years. Featuring 4 spacious bedrooms and 2 bathrooms, this home offers multiple living spaces with panoramic water views.The main level includes a formal living room with side entrance, a family-sized kitchen with a dining area overlooking the water, a bright & spacious family room with a walk-out to a large deck and a lovely sunroom with a fireplace insert and walk-out to deck overlooking the water- a perfect place to relax and take in nature. A convenient combined two-piece bath and laundry is also located on this level. Upstairs, the primary bedroom boasts stunning water views, while 3 additional bedrooms provide space for family and guests. A newly renovated 4-piece bath completes the upper floor. Outdoors, enjoy the expansive landscaped yard, with easy access to the waters edge with a convenient dock for your boat and toys. The extra large deck is ideal for entertaining and provides views of the river to mouth of Balsam Lake. This home is located in the town of Coboconk or Coby as we like to say, offering restaurants, a marina, Tim's and essential services. Larger towns like Lindsay and Fenelon Falls are a short drive away. Many updates over the years include Metal roof, Windows, Electrical, Ultra Violet System, Flooring, and Bathrooms. With proximity to both nature and amenities, this home offers a rare blend of convenience and tranquility. Whether you seek a full-time residence or a waterfront retreat, this property is the perfect place to live, relax, and enjoy all that the Kawarthas has to offer. (id:41954)
Open House
This property has open houses!
11:00 am
Ends at:1:00 pm
Property Details
| MLS® Number | X12261102 |
| Property Type | Single Family |
| Community Name | Bexley |
| Amenities Near By | Marina |
| Easement | Unknown |
| Features | Level Lot, Waterway, Flat Site |
| Parking Space Total | 3 |
| Structure | Deck, Shed, Breakwater, Dock |
| View Type | River View, View Of Water, Lake View, Direct Water View |
| Water Front Name | Gull River |
| Water Front Type | Waterfront |
Building
| Bathroom Total | 2 |
| Bedrooms Above Ground | 4 |
| Bedrooms Total | 4 |
| Age | 100+ Years |
| Amenities | Fireplace(s) |
| Appliances | Water Heater, Water Softener, Water Treatment, Blinds, Dishwasher, Furniture, Stove, Refrigerator |
| Basement Type | Crawl Space |
| Construction Style Attachment | Detached |
| Exterior Finish | Aluminum Siding |
| Fireplace Present | Yes |
| Fireplace Total | 1 |
| Fireplace Type | Woodstove |
| Flooring Type | Ceramic, Hardwood, Laminate, Carpeted |
| Foundation Type | Block |
| Half Bath Total | 1 |
| Heating Fuel | Electric |
| Heating Type | Baseboard Heaters |
| Stories Total | 2 |
| Size Interior | 2000 - 2500 Sqft |
| Type | House |
| Utility Water | Drilled Well |
Parking
| Carport | |
| Garage |
Land
| Access Type | Public Road, Private Docking |
| Acreage | No |
| Land Amenities | Marina |
| Landscape Features | Landscaped |
| Sewer | Sanitary Sewer |
| Size Depth | 60 Ft |
| Size Frontage | 162 Ft ,9 In |
| Size Irregular | 162.8 X 60 Ft |
| Size Total Text | 162.8 X 60 Ft |
| Surface Water | River/stream |
| Zoning Description | Hr |
Rooms
| Level | Type | Length | Width | Dimensions |
|---|---|---|---|---|
| Second Level | Primary Bedroom | 3.44 m | 3.91 m | 3.44 m x 3.91 m |
| Second Level | Bedroom 2 | 3.44 m | 3.84 m | 3.44 m x 3.84 m |
| Second Level | Bedroom 3 | 3.45 m | 3.04 m | 3.45 m x 3.04 m |
| Second Level | Bedroom 4 | 4.06 m | 1.94 m | 4.06 m x 1.94 m |
| Main Level | Foyer | 2.35 m | 2.03 m | 2.35 m x 2.03 m |
| Main Level | Laundry Room | 3.33 m | 1.91 m | 3.33 m x 1.91 m |
| Main Level | Living Room | 3.33 m | 2.45 m | 3.33 m x 2.45 m |
| Main Level | Kitchen | 4.5 m | 3.33 m | 4.5 m x 3.33 m |
| Main Level | Dining Room | 4.88 m | 1.84 m | 4.88 m x 1.84 m |
| Main Level | Family Room | 5.08 m | 4.06 m | 5.08 m x 4.06 m |
| Main Level | Sunroom | 3.88 m | 3.75 m | 3.88 m x 3.75 m |
https://www.realtor.ca/real-estate/28555233/15-north-water-street-kawartha-lakes-bexley-bexley
Interested?
Contact us for more information

