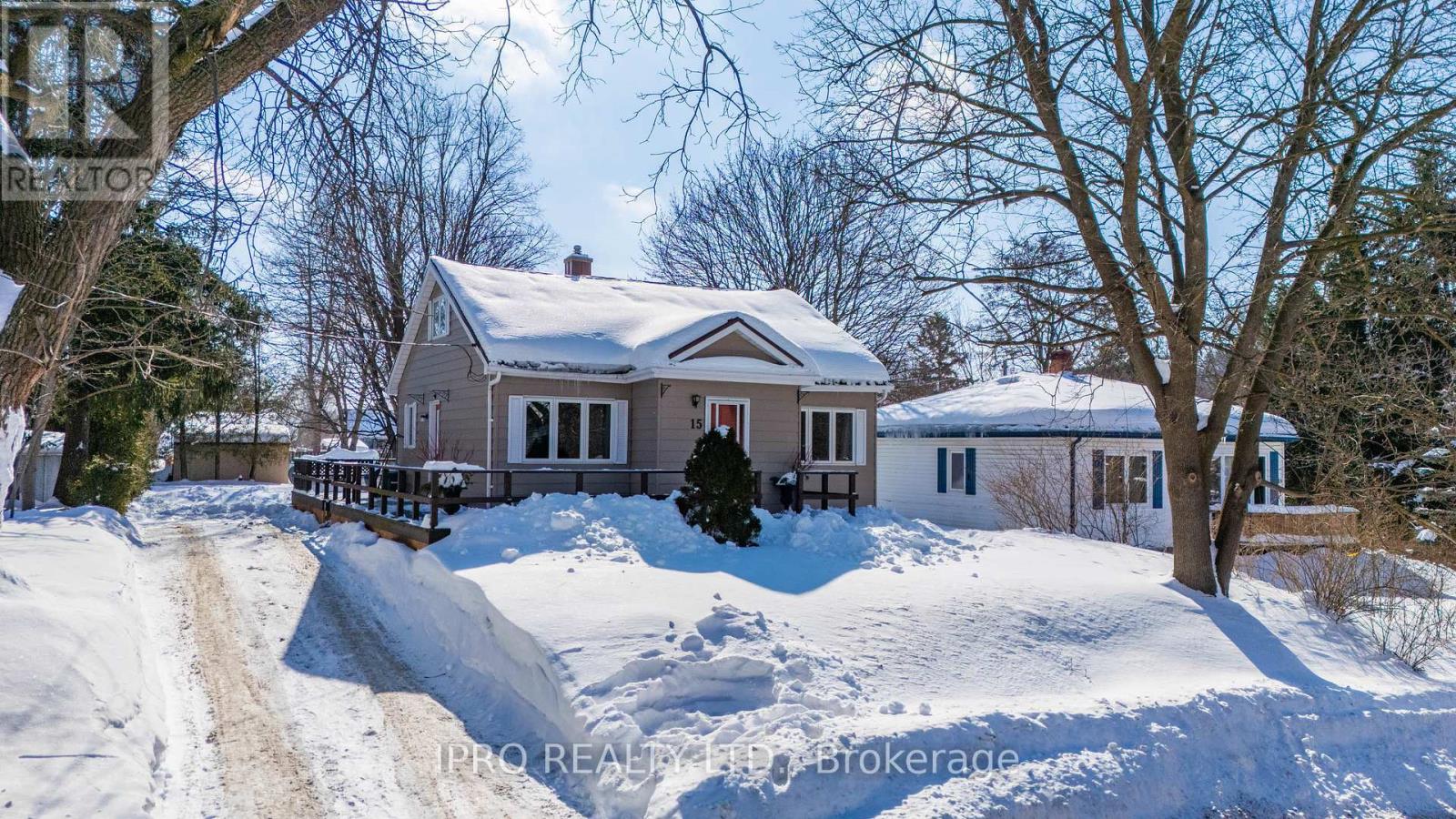15 Millwood Road Erin, Ontario N0B 1T0
$749,900
Currently the lowest priced detached home in the Town of Erin! 2 Bedrooms / 1 Bathroom with a rough in for a 2nd bathroom on the lower level. Upper 1/2 storey level is unfinished and awaiting your finishing touches - whether you would like a Large Primary Bedroom Suite, 2 other bedrooms, a kids playroom, office area....the choice is yours! Eat-in kitchen area has a walk-out to the back deck, perfect for entertaining and BBQing on those hot summer nights that are just around the corner! Living room area has a view of the front yard and hardwood flooring. Both bedrooms are decent sizes and bathroom was updated last year in 2024. Lower level is finished with a recreation room area with gas fireplace and dry bar. Laundry / Furnace room also located on lower level. Septic approximately 10 years old (sewers are coming into town). Roof Approx 15 years. Windows Approx 9 years (Bathroom & Kitchen Window 2024). Freshly Painted in 2024. Very central location within the Town of Erin - quick walk to boutique shops, restaurants, pharmacy, bank, grocery store, bakery, ice cream shop, Schools, Parks, Walking Trails... the list goes on! Parking for 3 cars in the driveway. 20 Minutes to Guelph, Georgetown, Orangeville - 30 Minutes to Brampton! (id:41954)
Open House
This property has open houses!
1:00 pm
Ends at:4:00 pm
1:00 pm
Ends at:3:00 pm
Property Details
| MLS® Number | X11985996 |
| Property Type | Single Family |
| Community Name | Erin |
| Parking Space Total | 3 |
Building
| Bathroom Total | 1 |
| Bedrooms Above Ground | 2 |
| Bedrooms Total | 2 |
| Amenities | Fireplace(s) |
| Appliances | Dryer, Refrigerator, Stove, Washer |
| Basement Development | Finished |
| Basement Type | N/a (finished) |
| Construction Style Attachment | Detached |
| Exterior Finish | Vinyl Siding |
| Fireplace Present | Yes |
| Fireplace Total | 1 |
| Flooring Type | Hardwood |
| Foundation Type | Block |
| Heating Fuel | Natural Gas |
| Heating Type | Forced Air |
| Stories Total | 2 |
| Type | House |
| Utility Water | Municipal Water |
Parking
| No Garage |
Land
| Acreage | No |
| Sewer | Septic System |
| Size Depth | 130 Ft |
| Size Frontage | 62 Ft |
| Size Irregular | 62 X 130 Ft |
| Size Total Text | 62 X 130 Ft |
Rooms
| Level | Type | Length | Width | Dimensions |
|---|---|---|---|---|
| Lower Level | Recreational, Games Room | 2.9 m | 7.65 m | 2.9 m x 7.65 m |
| Main Level | Kitchen | 2.96 m | 4.48 m | 2.96 m x 4.48 m |
| Main Level | Living Room | 3.5 m | 4.54 m | 3.5 m x 4.54 m |
| Main Level | Primary Bedroom | 3.2 m | 3.39 m | 3.2 m x 3.39 m |
| Main Level | Bedroom 2 | 2.68 m | 3.38 m | 2.68 m x 3.38 m |
| Main Level | Bathroom | 1.52 m | 2.62 m | 1.52 m x 2.62 m |
https://www.realtor.ca/real-estate/27946885/15-millwood-road-erin-erin
Interested?
Contact us for more information



















