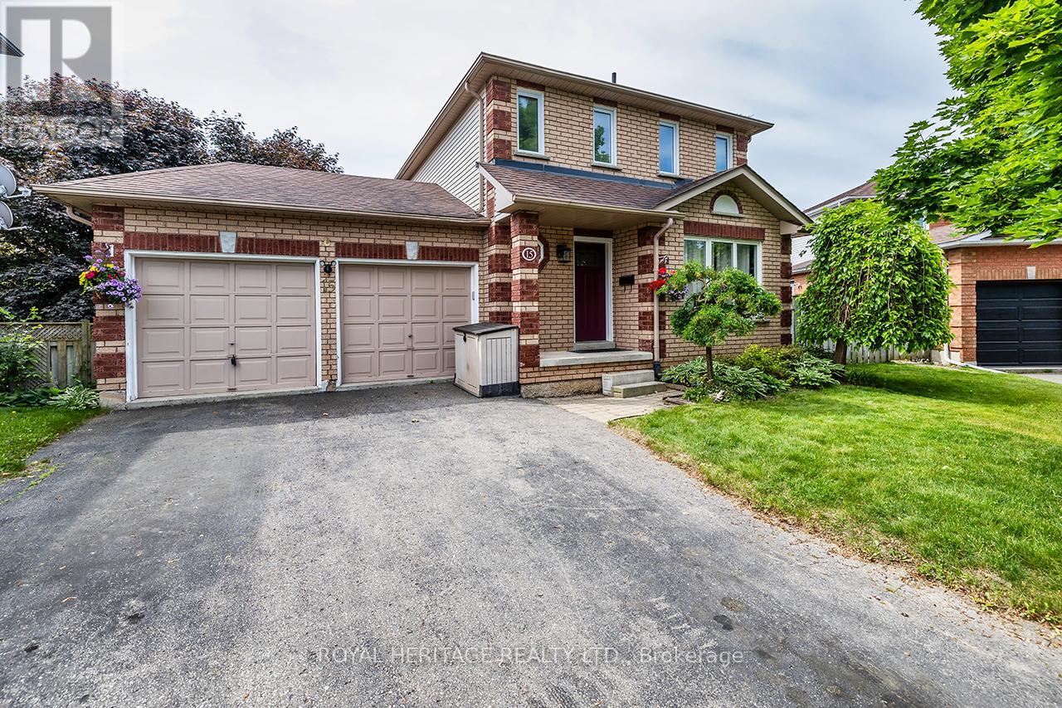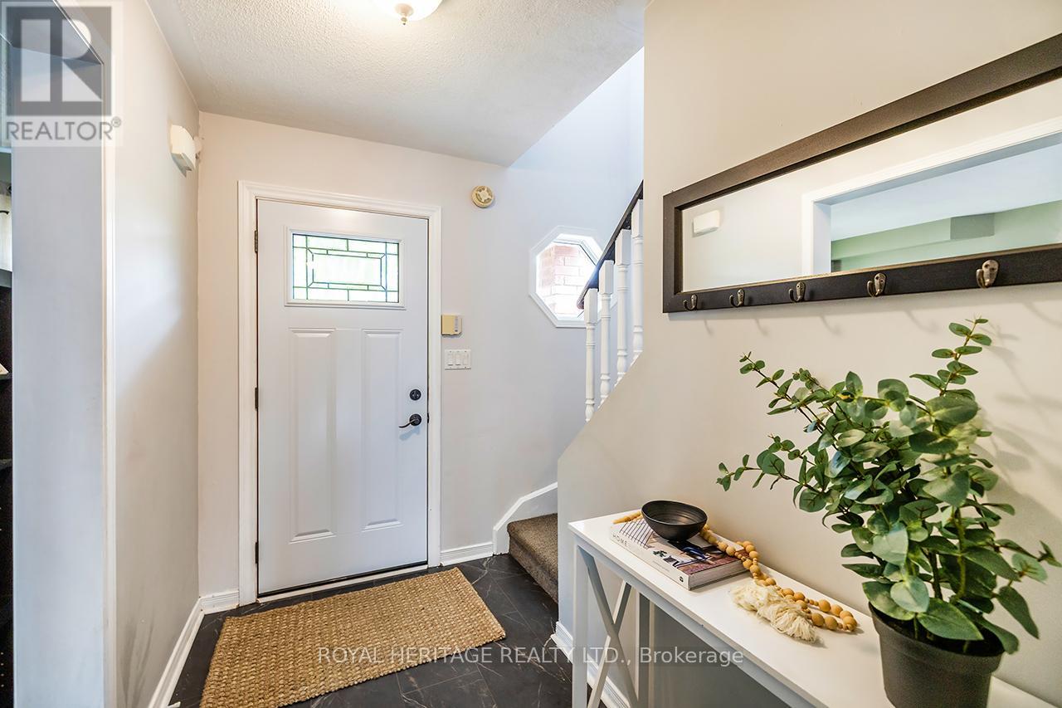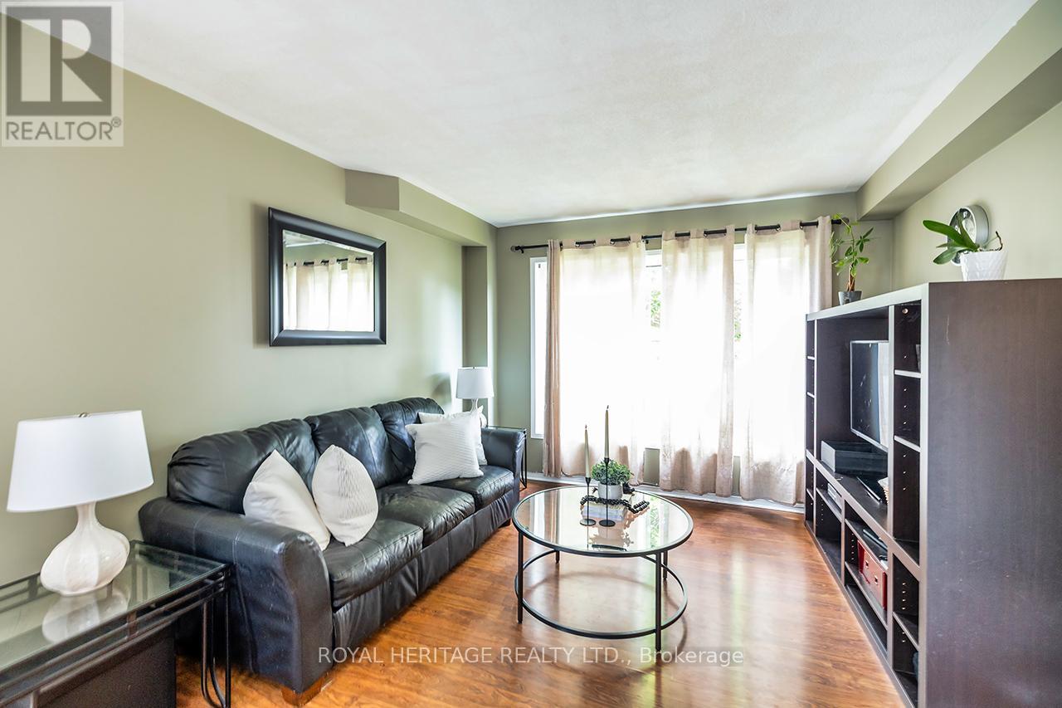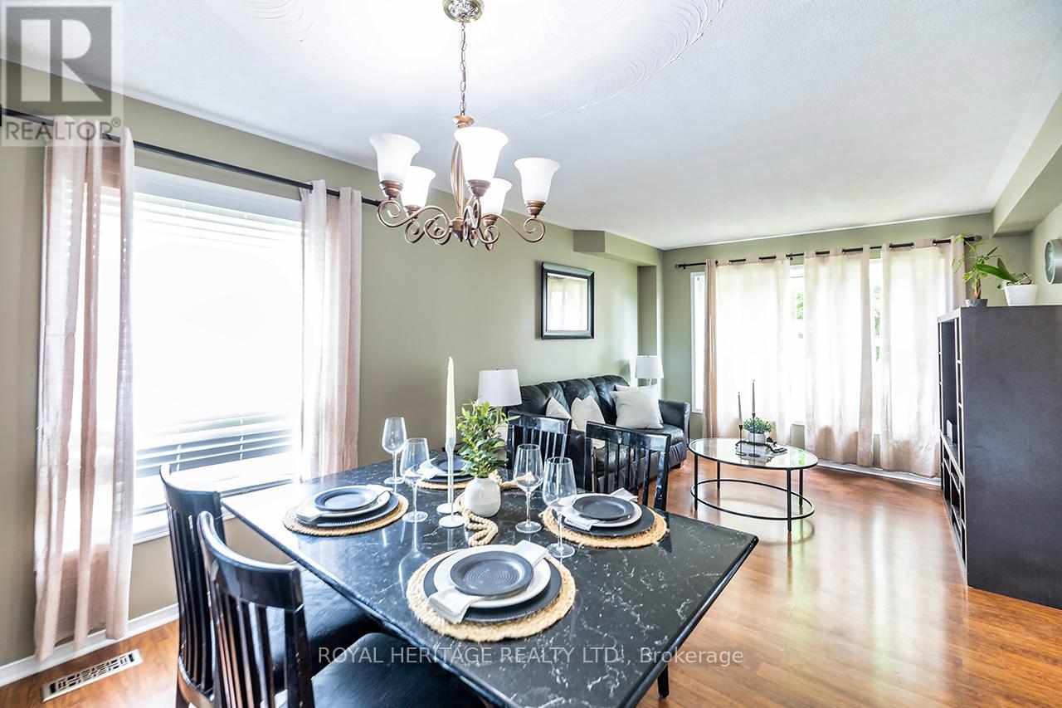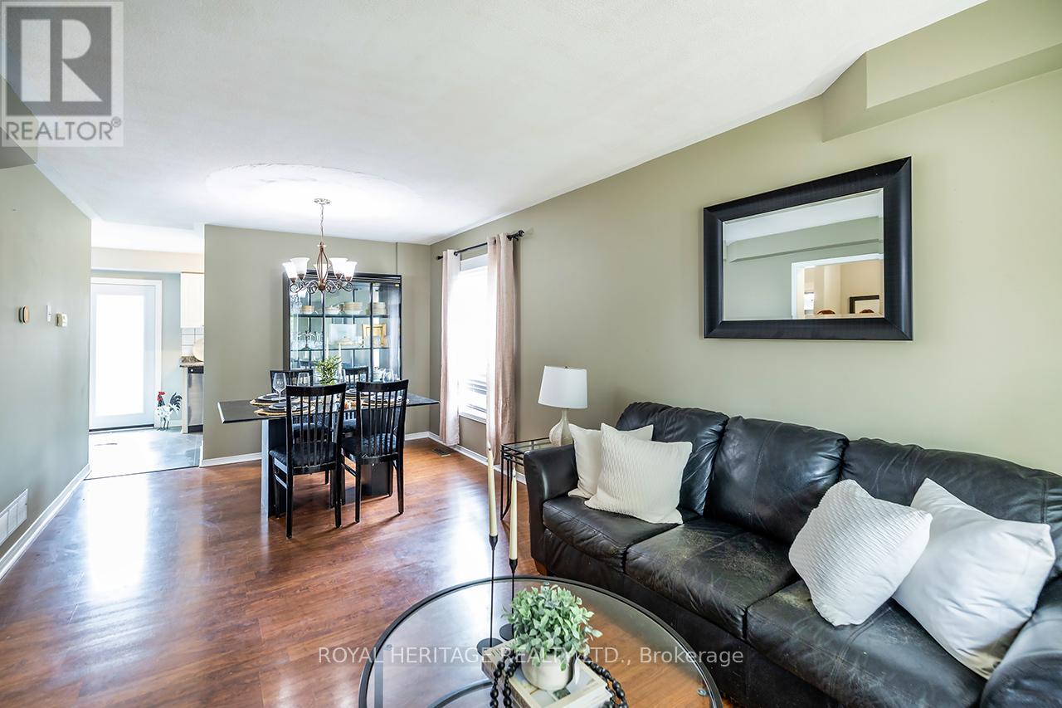3 Bedroom
3 Bathroom
1100 - 1500 sqft
Central Air Conditioning
Heat Pump
$815,000
Welcome to this well-maintained 3-bedroom, 2-storey home nestled in a highly sought-after community. Perfectly suited for families, first-time buyers, or anyone looking to enjoy comfort and convenience, this home offers a functional layout with plenty of natural light throughout.The main floor is thoughtfully laid out for everyday living, offering a functional and comfortable space that includes a bright living area and a convenient dining space ideal for relaxing or spending time with family. Outside, enjoy a beautiful large yard perfect for relaxing or summer BBQs. Located in a friendly, established neighbourhood known for its strong sense of community, excellent schools, nearby parks, and convenient access to shopping, transit, and more.This is a solid home with great bones and endless potential a smart move in a great location. (id:41954)
Open House
This property has open houses!
Starts at:
12:00 pm
Ends at:
2:00 pm
Property Details
|
MLS® Number
|
E12228418 |
|
Property Type
|
Single Family |
|
Community Name
|
Bowmanville |
|
Features
|
Irregular Lot Size |
|
Parking Space Total
|
6 |
Building
|
Bathroom Total
|
3 |
|
Bedrooms Above Ground
|
3 |
|
Bedrooms Total
|
3 |
|
Age
|
16 To 30 Years |
|
Appliances
|
Dishwasher, Dryer, Stove, Washer, Refrigerator |
|
Basement Development
|
Finished |
|
Basement Features
|
Walk Out |
|
Basement Type
|
N/a (finished) |
|
Construction Style Attachment
|
Detached |
|
Cooling Type
|
Central Air Conditioning |
|
Exterior Finish
|
Brick |
|
Flooring Type
|
Ceramic, Laminate |
|
Foundation Type
|
Concrete |
|
Half Bath Total
|
1 |
|
Heating Fuel
|
Natural Gas |
|
Heating Type
|
Heat Pump |
|
Stories Total
|
2 |
|
Size Interior
|
1100 - 1500 Sqft |
|
Type
|
House |
|
Utility Water
|
Municipal Water |
Parking
Land
|
Acreage
|
No |
|
Sewer
|
Sanitary Sewer |
|
Size Depth
|
91 Ft |
|
Size Frontage
|
41 Ft ,4 In |
|
Size Irregular
|
41.4 X 91 Ft ; 91.02x10.35x10.35x10.3x10.35x16.52x96.87 |
|
Size Total Text
|
41.4 X 91 Ft ; 91.02x10.35x10.35x10.3x10.35x16.52x96.87 |
Rooms
| Level |
Type |
Length |
Width |
Dimensions |
|
Second Level |
Primary Bedroom |
3.91 m |
3.33 m |
3.91 m x 3.33 m |
|
Second Level |
Bedroom 2 |
3.3 m |
2.69 m |
3.3 m x 2.69 m |
|
Second Level |
Bedroom 3 |
2.9 m |
2.69 m |
2.9 m x 2.69 m |
|
Basement |
Recreational, Games Room |
5.82 m |
3.71 m |
5.82 m x 3.71 m |
|
Main Level |
Kitchen |
6.05 m |
2.59 m |
6.05 m x 2.59 m |
|
Main Level |
Living Room |
3.35 m |
3.07 m |
3.35 m x 3.07 m |
|
Main Level |
Dining Room |
3.35 m |
3.07 m |
3.35 m x 3.07 m |
Utilities
|
Cable
|
Installed |
|
Electricity
|
Installed |
|
Sewer
|
Installed |
https://www.realtor.ca/real-estate/28484902/15-merryfield-court-clarington-bowmanville-bowmanville
