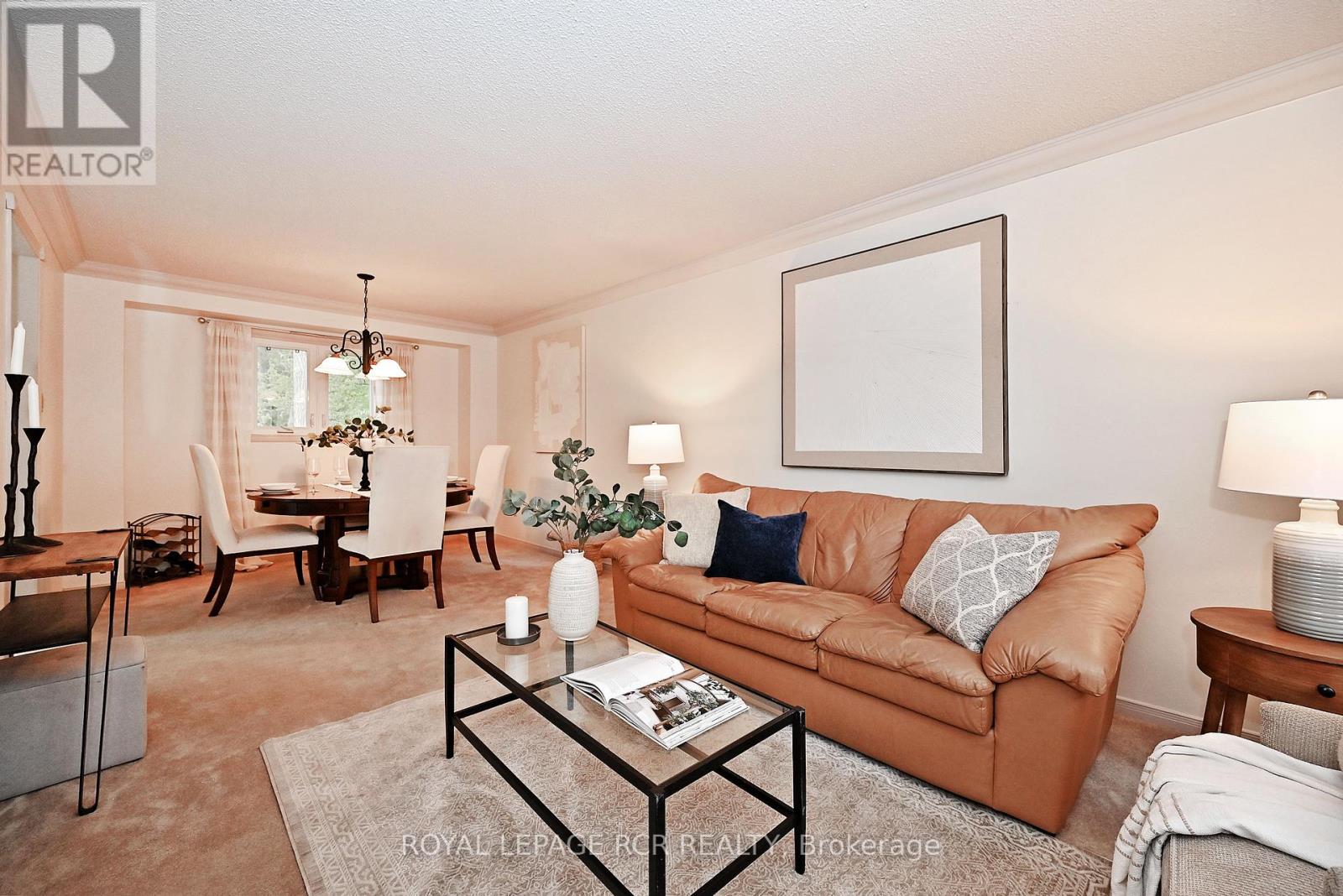5 Bedroom
4 Bathroom
1500 - 2000 sqft
Fireplace
Central Air Conditioning
Forced Air
$999,000
Live the lifestyle you've been waiting for in the sought-after Hills of St. Andrews. This 4+1 bedroom, 4-bath detached home offers the perfect blend of space and setting. The main floor features a combined living and dining area for effortless entertaining, plus a separate family room for everyday comfort. Step outside from the kitchen and breakfast nook to a private landscaped backyard surrounded by mature trees-ideal for summer gatherings or quiet relaxation. The finished basement extends the lifestyle with a spacious rec room with gas fireplace, wet bar, cold cellar, and an additional bedroom for guests or extended family. All this, just minutes from top-rated schools, parks, and walking trails. (id:41954)
Open House
This property has open houses!
Starts at:
2:00 pm
Ends at:
4:00 pm
Property Details
|
MLS® Number
|
N12191571 |
|
Property Type
|
Single Family |
|
Neigbourhood
|
St. Andrews on the Hill |
|
Community Name
|
Hills of St Andrew |
|
Parking Space Total
|
4 |
Building
|
Bathroom Total
|
4 |
|
Bedrooms Above Ground
|
4 |
|
Bedrooms Below Ground
|
1 |
|
Bedrooms Total
|
5 |
|
Age
|
31 To 50 Years |
|
Amenities
|
Fireplace(s) |
|
Appliances
|
Garage Door Opener Remote(s) |
|
Basement Development
|
Finished |
|
Basement Type
|
N/a (finished) |
|
Construction Style Attachment
|
Detached |
|
Cooling Type
|
Central Air Conditioning |
|
Exterior Finish
|
Brick |
|
Fireplace Present
|
Yes |
|
Fireplace Total
|
2 |
|
Flooring Type
|
Carpeted, Tile, Hardwood |
|
Foundation Type
|
Concrete |
|
Half Bath Total
|
2 |
|
Heating Fuel
|
Natural Gas |
|
Heating Type
|
Forced Air |
|
Stories Total
|
2 |
|
Size Interior
|
1500 - 2000 Sqft |
|
Type
|
House |
|
Utility Water
|
Municipal Water |
Parking
Land
|
Acreage
|
No |
|
Sewer
|
Sanitary Sewer |
|
Size Depth
|
108 Ft ,6 In |
|
Size Frontage
|
55 Ft ,8 In |
|
Size Irregular
|
55.7 X 108.5 Ft |
|
Size Total Text
|
55.7 X 108.5 Ft |
Rooms
| Level |
Type |
Length |
Width |
Dimensions |
|
Second Level |
Primary Bedroom |
5.51 m |
3.21 m |
5.51 m x 3.21 m |
|
Second Level |
Bedroom 2 |
2.64 m |
3 m |
2.64 m x 3 m |
|
Second Level |
Bedroom 3 |
3.72 m |
3.01 m |
3.72 m x 3.01 m |
|
Second Level |
Bedroom 4 |
2.63 m |
2.75 m |
2.63 m x 2.75 m |
|
Basement |
Recreational, Games Room |
6.86 m |
6.73 m |
6.86 m x 6.73 m |
|
Basement |
Bedroom 5 |
4.53 m |
3.26 m |
4.53 m x 3.26 m |
|
Main Level |
Living Room |
4.43 m |
3.28 m |
4.43 m x 3.28 m |
|
Main Level |
Dining Room |
2.55 m |
3.28 m |
2.55 m x 3.28 m |
|
Main Level |
Kitchen |
3.18 m |
3.05 m |
3.18 m x 3.05 m |
|
Main Level |
Eating Area |
1.66 m |
3.05 m |
1.66 m x 3.05 m |
|
Main Level |
Family Room |
4.43 m |
3.02 m |
4.43 m x 3.02 m |
|
Main Level |
Mud Room |
2.43 m |
2.31 m |
2.43 m x 2.31 m |
Utilities
|
Cable
|
Installed |
|
Electricity
|
Installed |
|
Sewer
|
Installed |
https://www.realtor.ca/real-estate/28406592/15-meadowood-drive-aurora-hills-of-st-andrew-hills-of-st-andrew







































