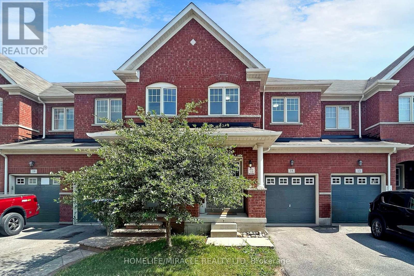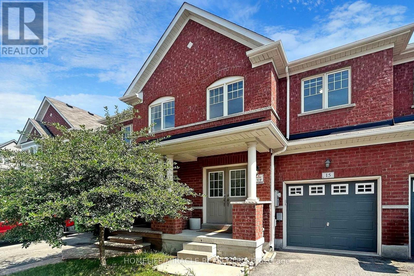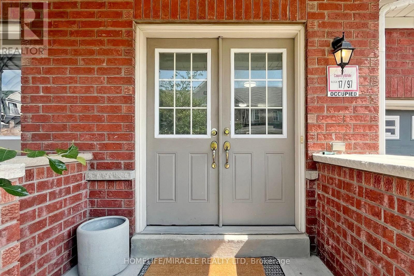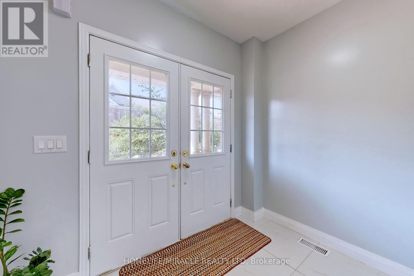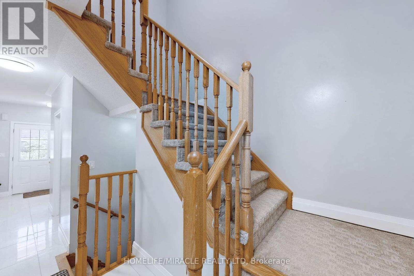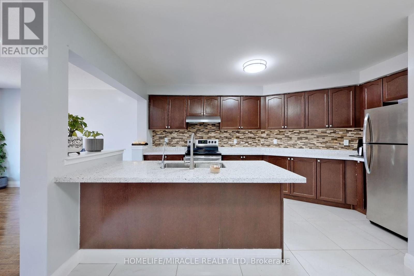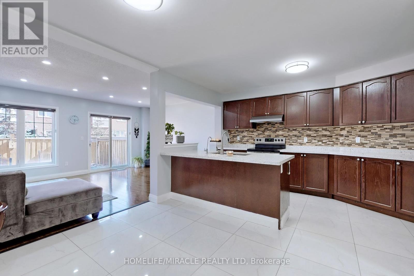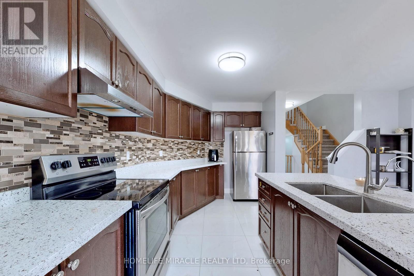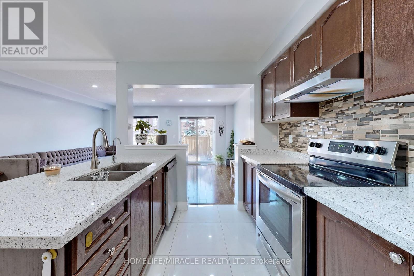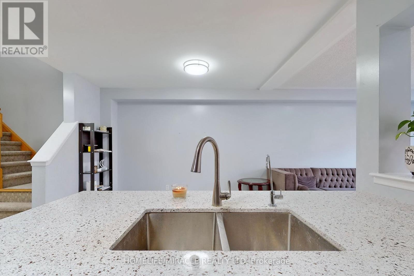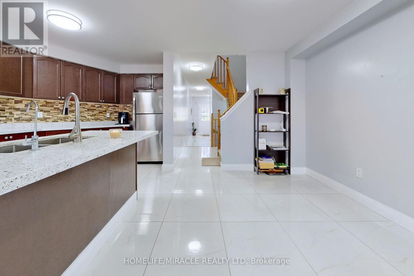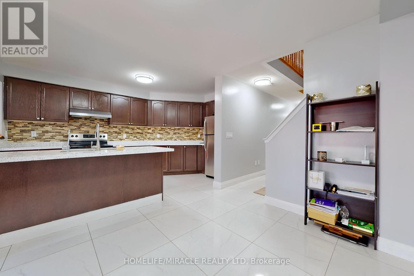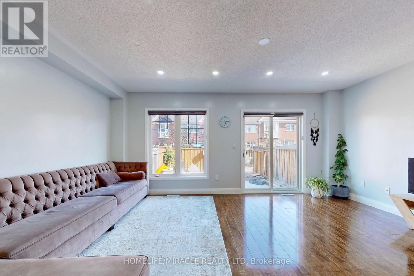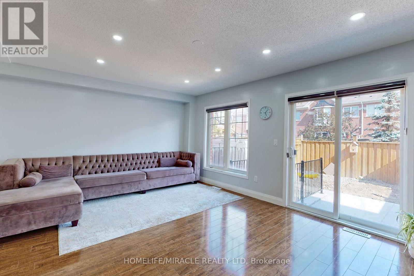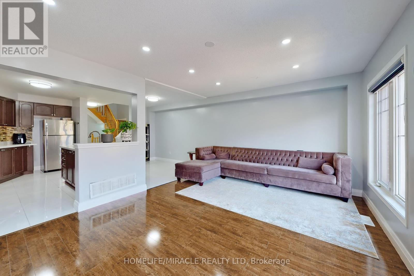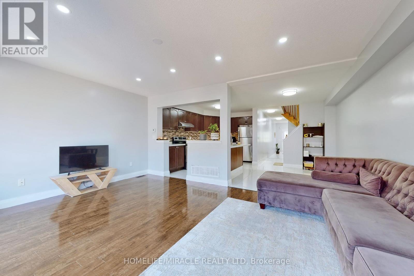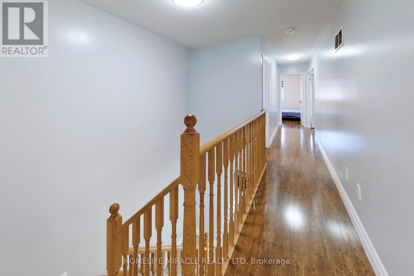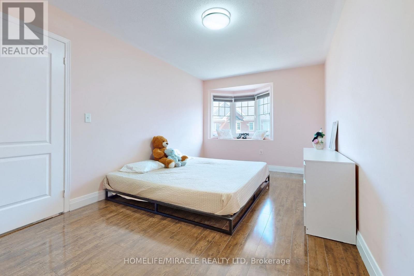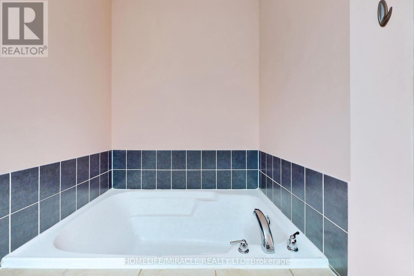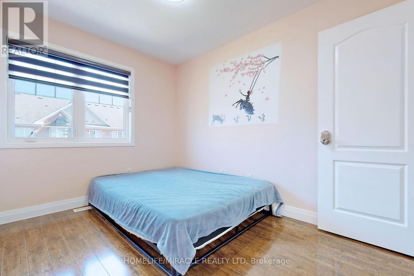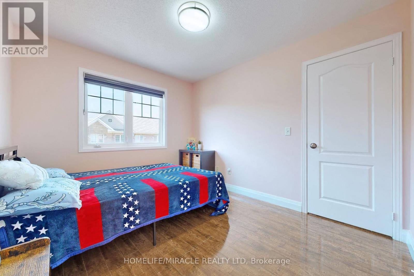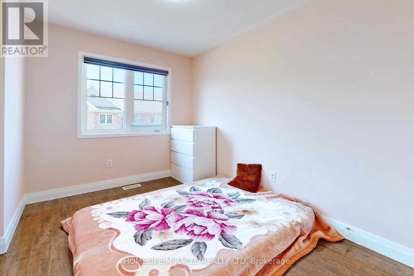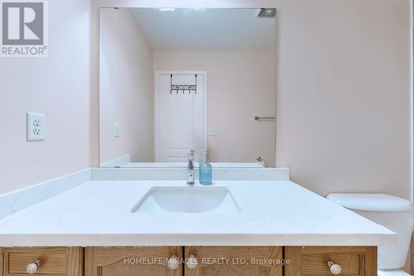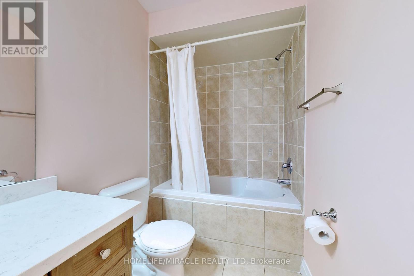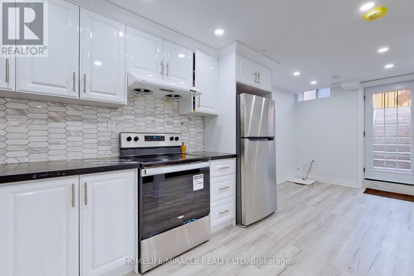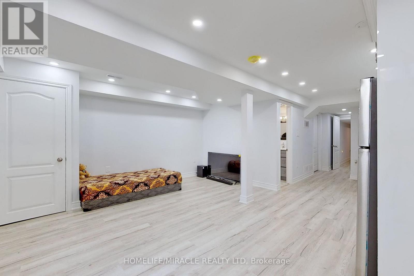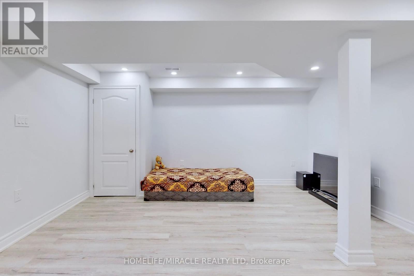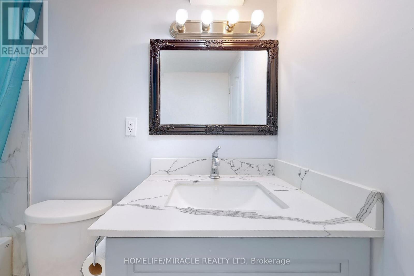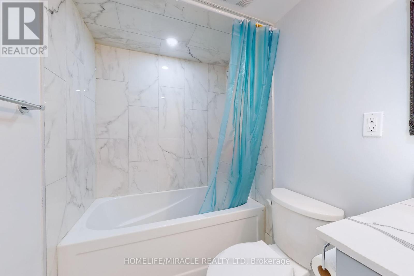5 Bedroom
4 Bathroom
1500 - 2000 sqft
Central Air Conditioning
Forced Air
$799,000
This beautiful 4-bedroom freehold townhome is designed with style and comfort in mind. It has a finished basement with a separate entrance and city permit, making it great for extra family space or rental income. The home comes with many upgrades, like new flooring, countertops, and modern lights, giving it a fresh and elegant look. Gurdwara Dasmesh Darbar and Hindhu Sabha Mandir (Walking distance) It is close to top schools, shopping, and community amenities. Perfect for families who want a comfortable and modern lifestyle. Food basic grocery store, Banks, gas station, car repair shop, Tim Horton and many more store are step away from the House. The basement rental option is added bonus. (id:41954)
Property Details
|
MLS® Number
|
W12429551 |
|
Property Type
|
Single Family |
|
Community Name
|
Bram East |
|
Features
|
Carpet Free, Sump Pump, In-law Suite |
|
Parking Space Total
|
2 |
Building
|
Bathroom Total
|
4 |
|
Bedrooms Above Ground
|
4 |
|
Bedrooms Below Ground
|
1 |
|
Bedrooms Total
|
5 |
|
Appliances
|
Garage Door Opener Remote(s), Water Heater, Water Meter, Dryer, Stove, Washer, Window Coverings, Refrigerator |
|
Basement Development
|
Finished |
|
Basement Features
|
Separate Entrance |
|
Basement Type
|
N/a (finished) |
|
Construction Style Attachment
|
Attached |
|
Cooling Type
|
Central Air Conditioning |
|
Exterior Finish
|
Brick |
|
Fire Protection
|
Smoke Detectors |
|
Flooring Type
|
Ceramic, Carpeted |
|
Foundation Type
|
Concrete |
|
Half Bath Total
|
1 |
|
Heating Fuel
|
Natural Gas |
|
Heating Type
|
Forced Air |
|
Stories Total
|
2 |
|
Size Interior
|
1500 - 2000 Sqft |
|
Type
|
Row / Townhouse |
|
Utility Water
|
Municipal Water |
Parking
Land
|
Acreage
|
No |
|
Fence Type
|
Fully Fenced, Fenced Yard |
|
Sewer
|
Sanitary Sewer |
|
Size Depth
|
93 Ft ,6 In |
|
Size Frontage
|
19 Ft ,8 In |
|
Size Irregular
|
19.7 X 93.5 Ft |
|
Size Total Text
|
19.7 X 93.5 Ft |
Rooms
| Level |
Type |
Length |
Width |
Dimensions |
|
Second Level |
Primary Bedroom |
4.87 m |
3.08 m |
4.87 m x 3.08 m |
|
Second Level |
Bedroom 2 |
3.05 m |
3.08 m |
3.05 m x 3.08 m |
|
Second Level |
Bedroom 3 |
3.05 m |
2.74 m |
3.05 m x 2.74 m |
|
Second Level |
Bedroom 4 |
3.05 m |
2.61 m |
3.05 m x 2.61 m |
|
Basement |
Great Room |
|
|
Measurements not available |
|
Basement |
Bedroom 5 |
|
|
Measurements not available |
|
Basement |
Kitchen |
|
|
Measurements not available |
|
Main Level |
Great Room |
3.34 m |
5.24 m |
3.34 m x 5.24 m |
|
Main Level |
Dining Room |
2.93 m |
3.08 m |
2.93 m x 3.08 m |
|
Main Level |
Kitchen |
3.23 m |
6.19 m |
3.23 m x 6.19 m |
Utilities
|
Electricity
|
Installed |
|
Sewer
|
Installed |
https://www.realtor.ca/real-estate/28919120/15-masseyfield-street-n-brampton-bram-east-bram-east
