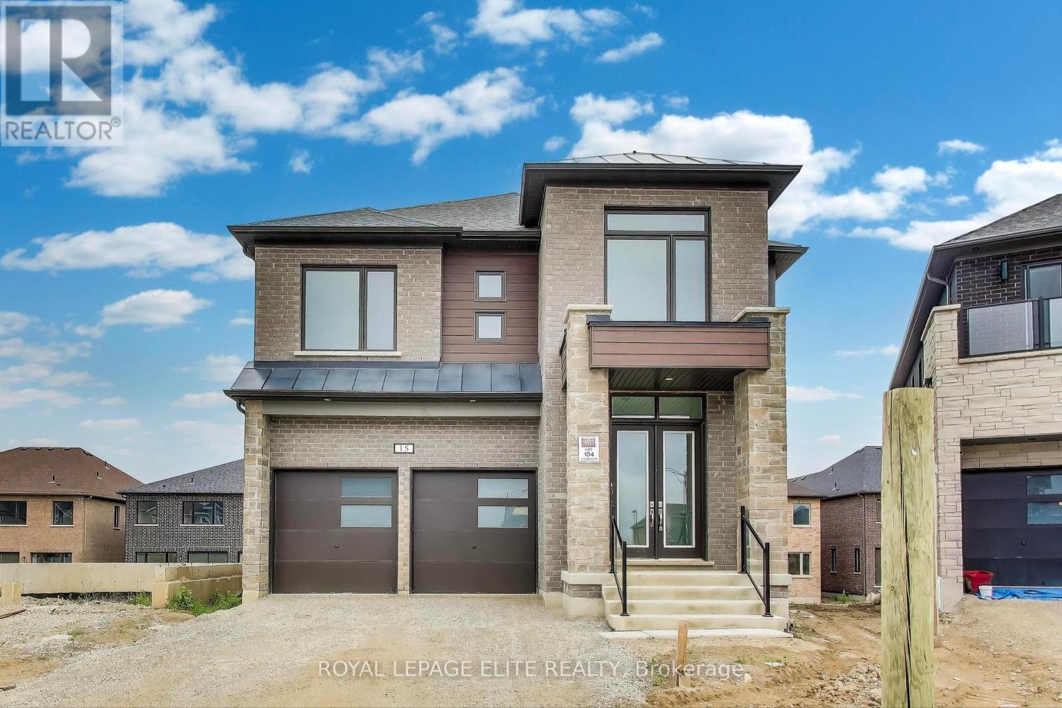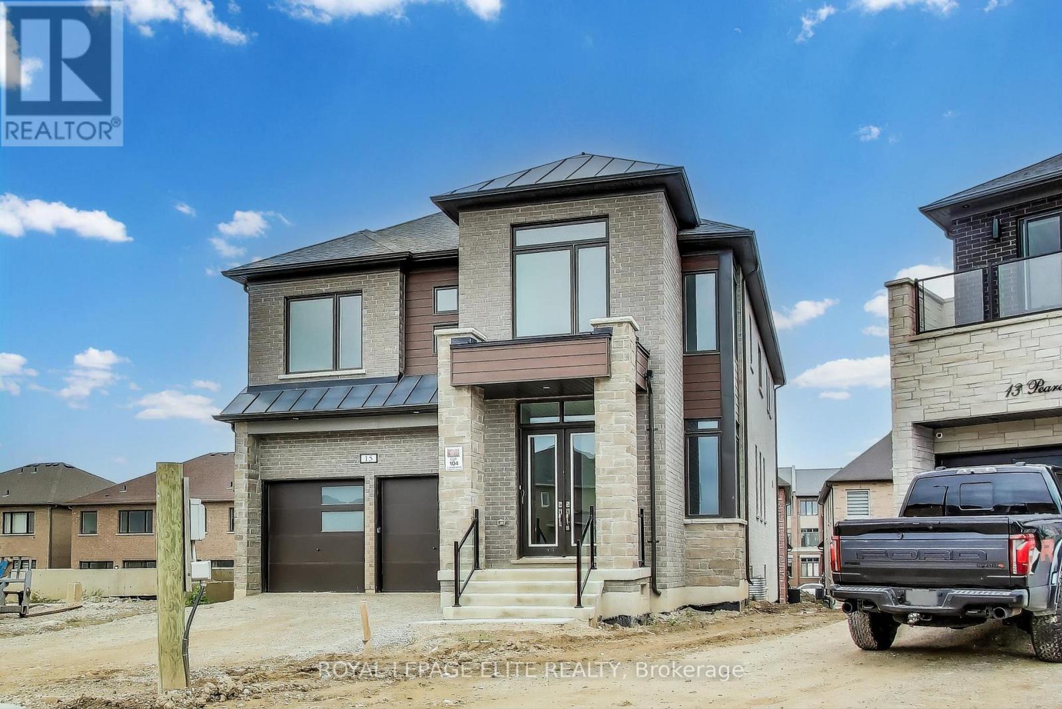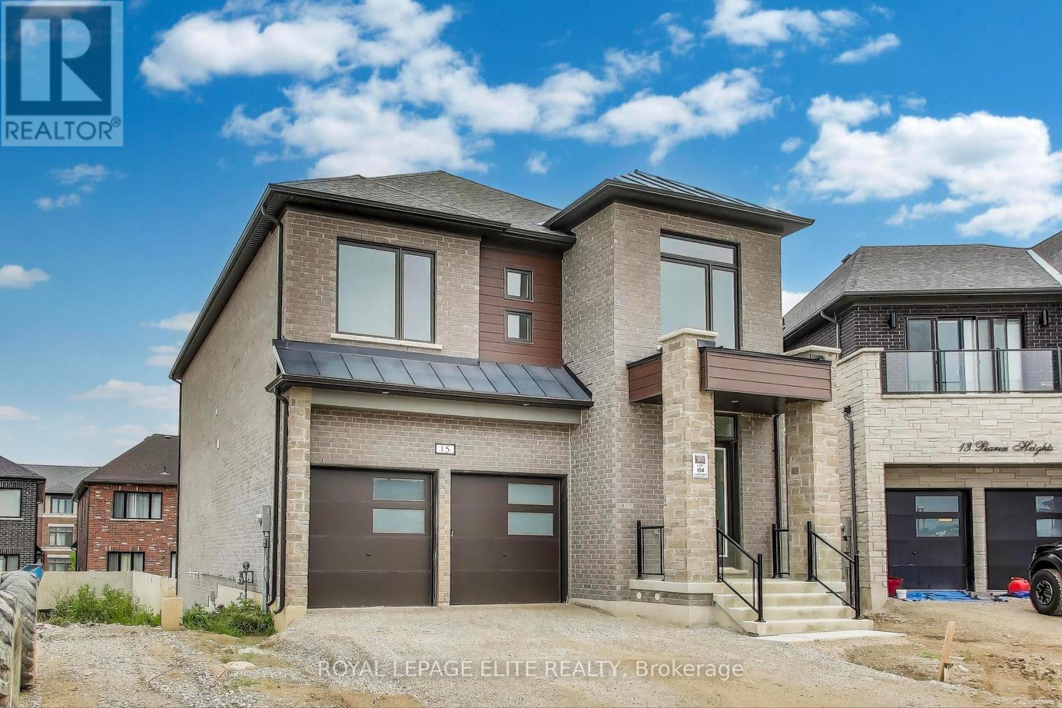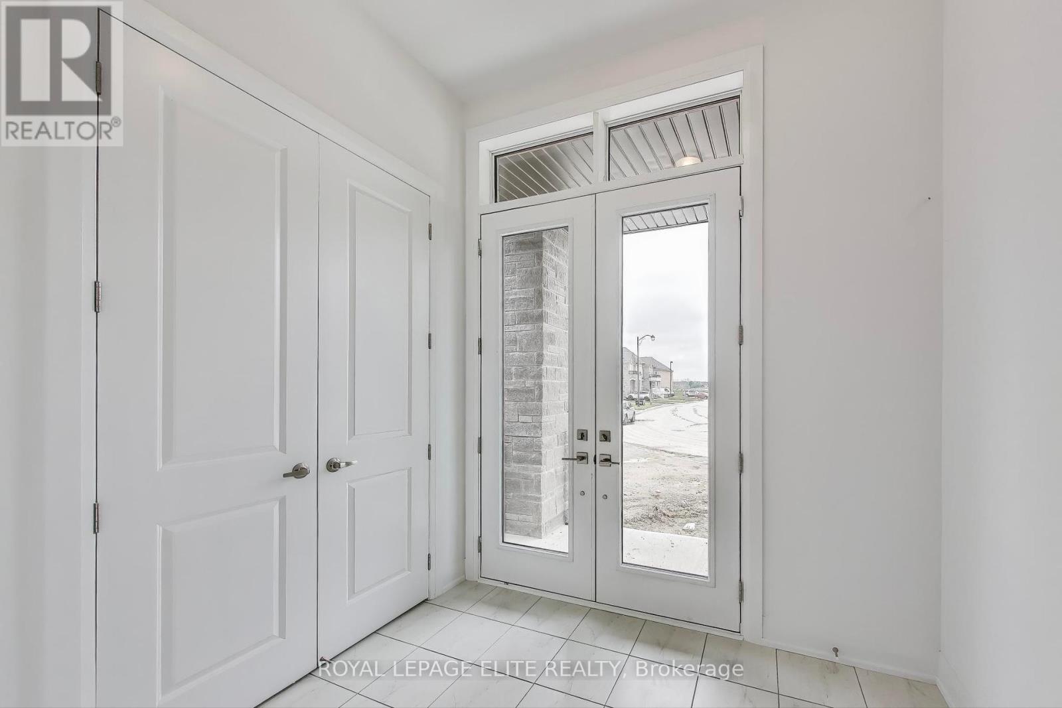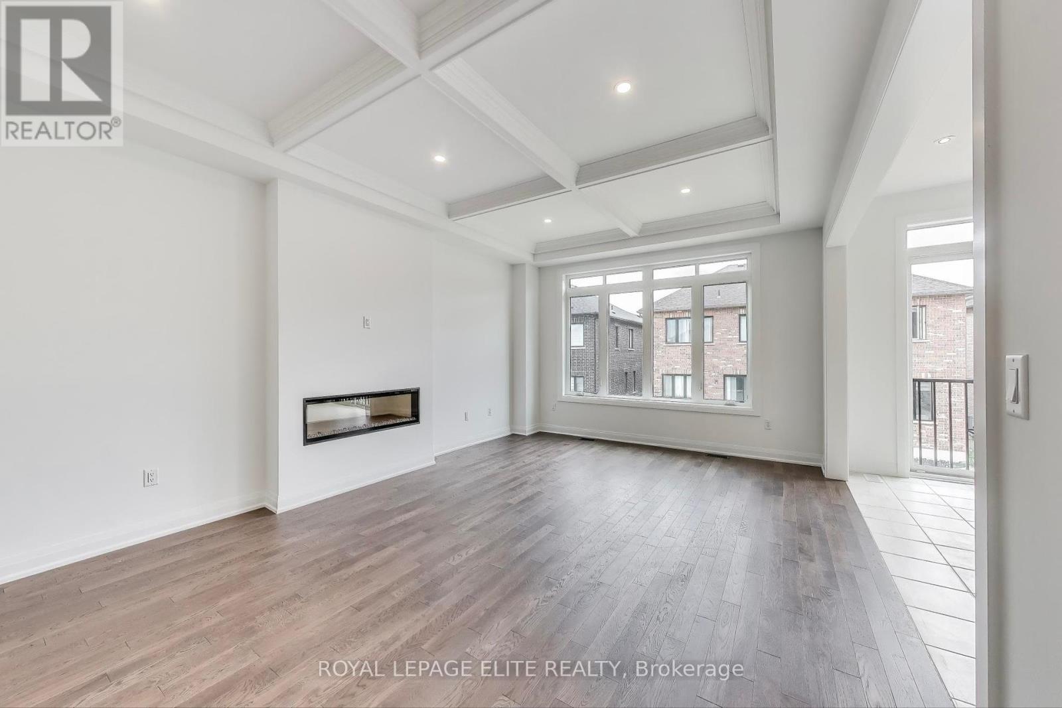4 Bedroom
5 Bathroom
3000 - 3500 sqft
Fireplace
Forced Air
$1,569,000
A Signature Home by Townwood Homes (Est. 1974). This brand new, fully upgraded luxury home is located in one of Caledon's most desirable communities - a perfect blend of elegance, space, and value. Situated on a premium pie-shaped lot with no sidewalk, enjoy parking for 4 cars on the driveway and the added convenience of a walkout basement with 9' ceilings, oversized windows, and 3 - piece rough-in - a fantastic opportunity for a future legal suite of multi-generational living. Step inside to discover an impressive 3,232 sq.ft. of finished living space, with 10' ceilings on the main floor, 9' ceilings upstairs, and a dramatic 10' raised ceiling in the primary bedroom. This home is designed for large families and stylish entertaining alike. You'll love the rich hardwood floors throughout, 8-foot front and garage doors, smooth ceilings, and a striking contemporary trim package. Every inch of this home reflects thoughtful upgrades and premium finishes. The heart of the home is the upgraded gourmet kitchen, featuring extended stacked cabinets with crown moulding, quartz countertops, and undermount sinks in all bathrooms - designed to offer both beauty and lasting durability. The family room boasts stunning waffle ceilings and pot lights, adding warmth and luxury to your everyday living space. With four spacious bedrooms, each with its own private ensuite, this home offers unparalleled comfort and privacy - perfect for growing families or those who love to host. Finished and ready for immediate occupancy, this is not your typical subdivision home. It's a premium offering. In a prestigious location - ideal for families who value quality, investment, and lifestyle. (id:41954)
Property Details
|
MLS® Number
|
W12248524 |
|
Property Type
|
Single Family |
|
Community Name
|
Rural Caledon |
|
Amenities Near By
|
Public Transit |
|
Parking Space Total
|
6 |
|
View Type
|
View |
Building
|
Bathroom Total
|
5 |
|
Bedrooms Above Ground
|
4 |
|
Bedrooms Total
|
4 |
|
Age
|
New Building |
|
Amenities
|
Fireplace(s) |
|
Basement Features
|
Separate Entrance, Walk Out |
|
Basement Type
|
N/a |
|
Construction Style Attachment
|
Detached |
|
Exterior Finish
|
Brick, Stone |
|
Fireplace Present
|
Yes |
|
Flooring Type
|
Hardwood, Ceramic |
|
Foundation Type
|
Poured Concrete |
|
Half Bath Total
|
1 |
|
Heating Fuel
|
Natural Gas |
|
Heating Type
|
Forced Air |
|
Stories Total
|
2 |
|
Size Interior
|
3000 - 3500 Sqft |
|
Type
|
House |
|
Utility Water
|
Municipal Water |
Parking
Land
|
Acreage
|
No |
|
Land Amenities
|
Public Transit |
|
Sewer
|
Sanitary Sewer |
|
Size Depth
|
112 Ft |
|
Size Frontage
|
34 Ft |
|
Size Irregular
|
34 X 112 Ft ; Irregular As Per Attached |
|
Size Total Text
|
34 X 112 Ft ; Irregular As Per Attached|under 1/2 Acre |
Rooms
| Level |
Type |
Length |
Width |
Dimensions |
|
Main Level |
Living Room |
5.39 m |
3.08 m |
5.39 m x 3.08 m |
|
Main Level |
Dining Room |
3.72 m |
4.42 m |
3.72 m x 4.42 m |
|
Main Level |
Family Room |
6.49 m |
4.24 m |
6.49 m x 4.24 m |
|
Main Level |
Eating Area |
4.61 m |
2.56 m |
4.61 m x 2.56 m |
|
Main Level |
Kitchen |
4.61 m |
3.11 m |
4.61 m x 3.11 m |
|
Upper Level |
Primary Bedroom |
3.96 m |
5.82 m |
3.96 m x 5.82 m |
|
Upper Level |
Bedroom 2 |
3.9 m |
4.79 m |
3.9 m x 4.79 m |
|
Upper Level |
Bedroom 3 |
4.91 m |
4.42 m |
4.91 m x 4.42 m |
|
Upper Level |
Bedroom 4 |
3.72 m |
4.02 m |
3.72 m x 4.02 m |
|
Upper Level |
Laundry Room |
|
|
Measurements not available |
https://www.realtor.ca/real-estate/28527855/15-lot-104-pearen-heights-caledon-rural-caledon
