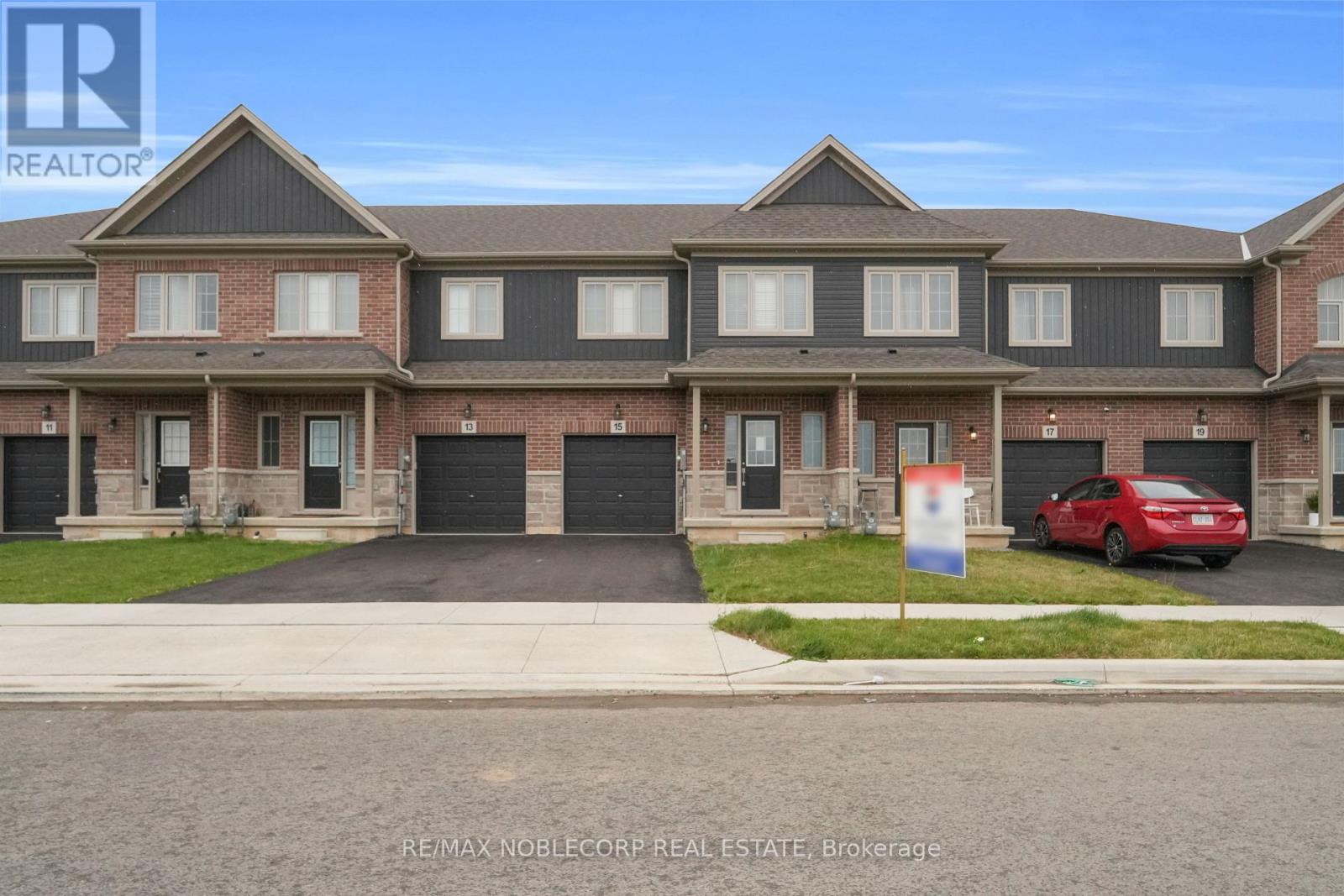3 Bedroom
3 Bathroom
1500 - 2000 sqft
Central Air Conditioning
Forced Air
$799,888
Welcome to 15 Lloyd Davis Way, a stunning freehold townhome located in the vibrant community of Binbrook. Built in 2024, this thoughtfully crafted and fully upgraded residence blends modern sophistication with everyday functionality for families and professionals alike seeking a quiet suburban lifestyle with easy urban access. Step inside to discover beautifully finished hardwood and tile flooring on the main level, combining style and durability. At the heart of the home lies a gourmet chef's kitchen, complete with built-in stainless steel appliances and sleek custom cabinetry, perfect for both casual family meals and entertaining. The open-concept main floor features soaring 9-foot ceilings and expansive windows showcasing uninterrupted views of lush green space, your own private retreat for morning coffee or evening unwinding. Upstairs, an elegant oak staircase leads to a spacious primary suite, highlighted by a walk-in closet and a spa-like ensuite bath with a glass walk-in shower. Two additional generously sized bedrooms and a stylish 3-piece bathroom provide ample space for children, guests, or a home office. (id:41954)
Property Details
|
MLS® Number
|
X12371578 |
|
Property Type
|
Single Family |
|
Community Name
|
Rural Glanbrook |
|
Equipment Type
|
Water Heater |
|
Parking Space Total
|
3 |
|
Rental Equipment Type
|
Water Heater |
Building
|
Bathroom Total
|
3 |
|
Bedrooms Above Ground
|
3 |
|
Bedrooms Total
|
3 |
|
Age
|
0 To 5 Years |
|
Appliances
|
Dishwasher, Dryer, Stove, Refrigerator |
|
Basement Development
|
Unfinished |
|
Basement Type
|
N/a (unfinished) |
|
Construction Style Attachment
|
Attached |
|
Cooling Type
|
Central Air Conditioning |
|
Exterior Finish
|
Brick, Stone |
|
Flooring Type
|
Hardwood |
|
Foundation Type
|
Concrete |
|
Half Bath Total
|
1 |
|
Heating Fuel
|
Natural Gas |
|
Heating Type
|
Forced Air |
|
Stories Total
|
2 |
|
Size Interior
|
1500 - 2000 Sqft |
|
Type
|
Row / Townhouse |
|
Utility Water
|
Municipal Water |
Parking
Land
|
Acreage
|
No |
|
Sewer
|
Sanitary Sewer |
|
Size Depth
|
20 Ft ,7 In |
|
Size Frontage
|
104 Ft ,4 In |
|
Size Irregular
|
104.4 X 20.6 Ft |
|
Size Total Text
|
104.4 X 20.6 Ft |
Rooms
| Level |
Type |
Length |
Width |
Dimensions |
|
Second Level |
Bedroom |
3.96 m |
5.49 m |
3.96 m x 5.49 m |
|
Second Level |
Bedroom 2 |
3.11 m |
4.57 m |
3.11 m x 4.57 m |
|
Second Level |
Bedroom 3 |
2.74 m |
3.78 m |
2.74 m x 3.78 m |
|
Main Level |
Dining Room |
2.93 m |
3.2 m |
2.93 m x 3.2 m |
|
Main Level |
Kitchen |
3.05 m |
3.84 m |
3.05 m x 3.84 m |
|
Main Level |
Living Room |
5.97 m |
3.96 m |
5.97 m x 3.96 m |
https://www.realtor.ca/real-estate/28793792/15-lloyd-davies-way-hamilton-rural-glanbrook


















































