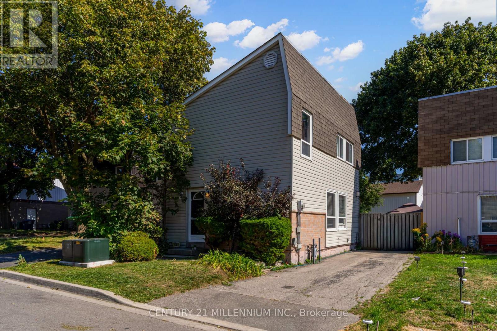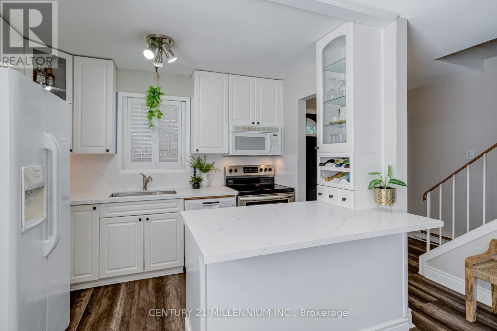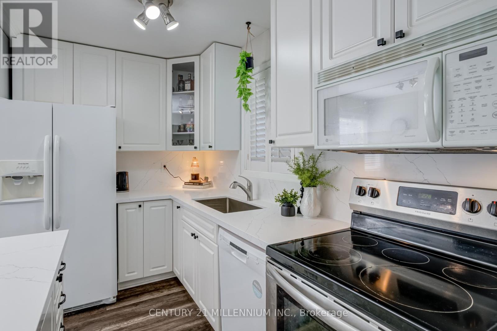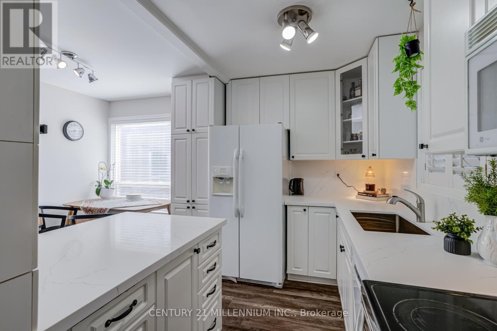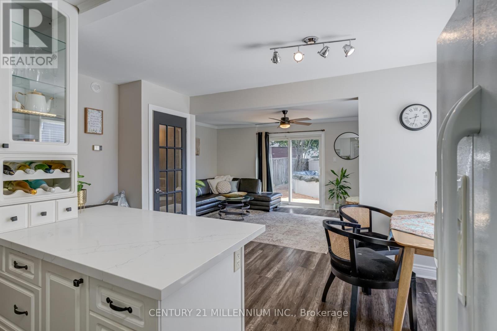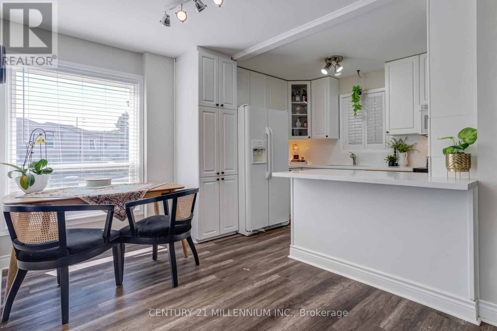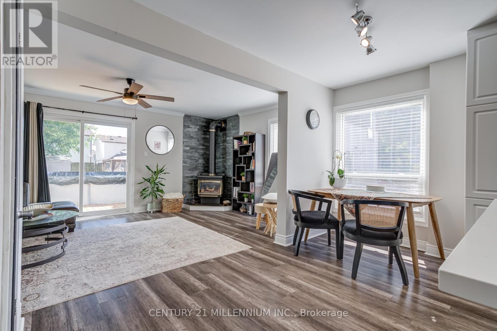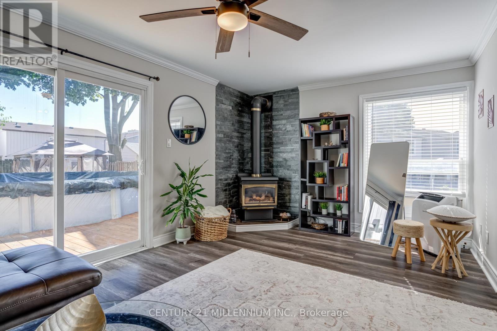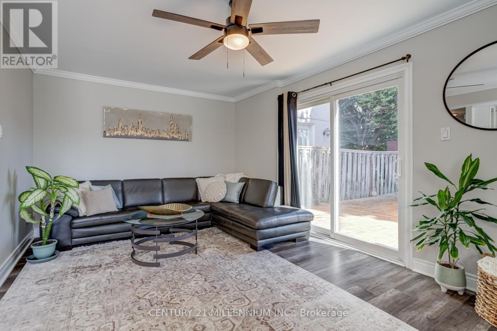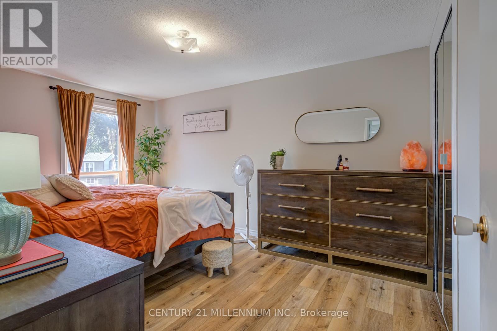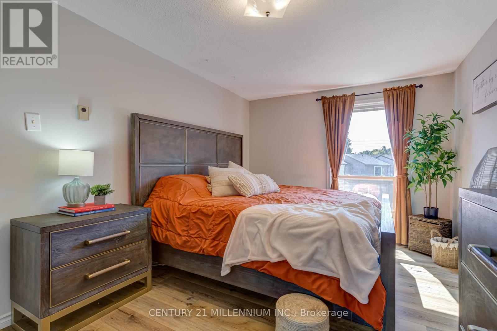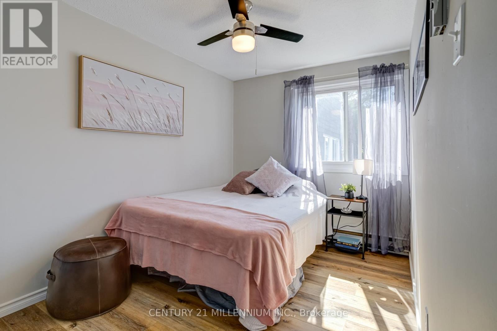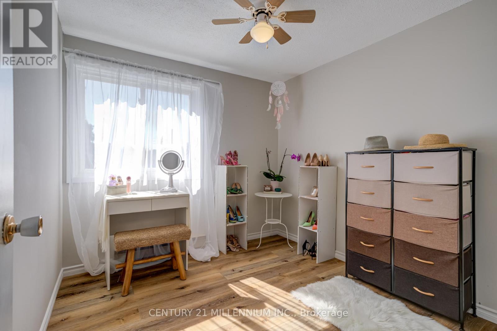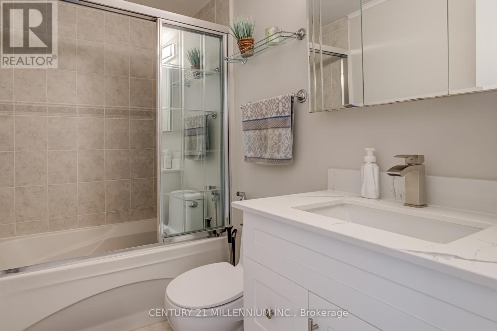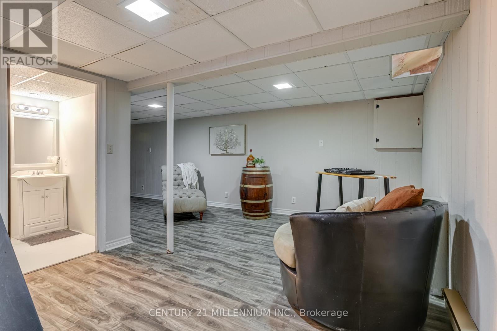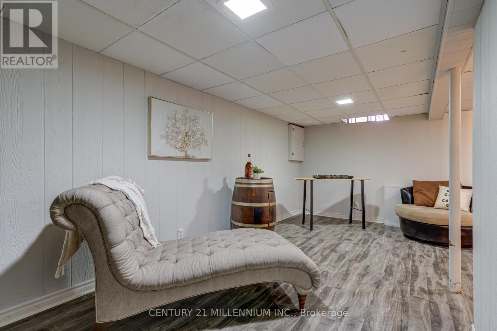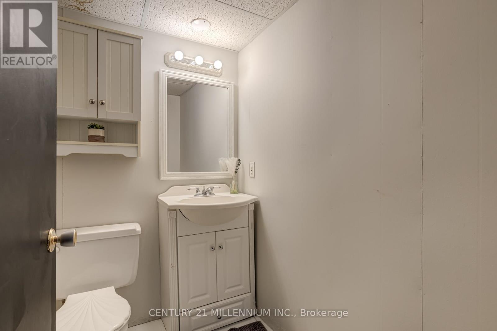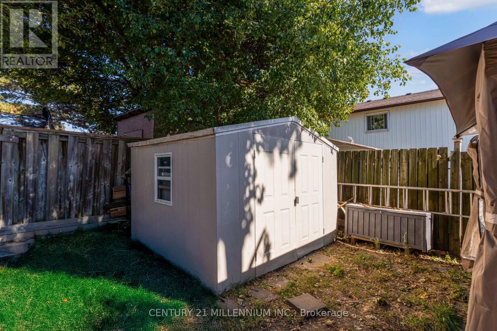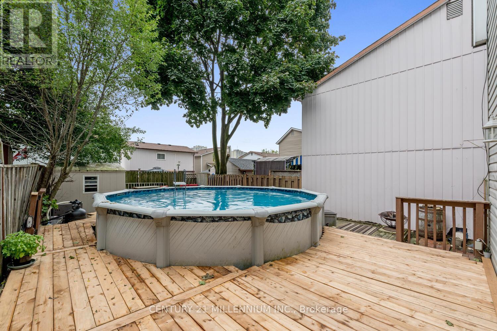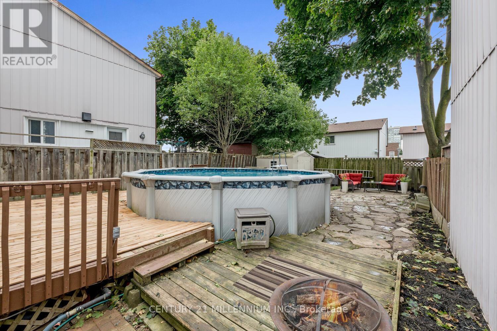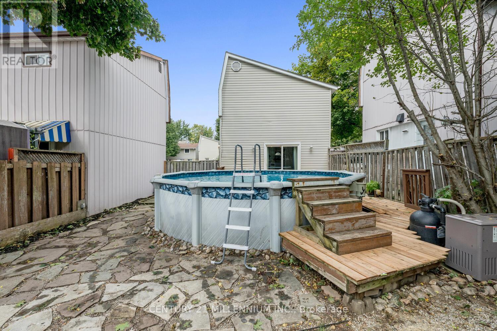3 Bedroom
2 Bathroom
700 - 1100 sqft
Fireplace
Above Ground Pool
Window Air Conditioner
Baseboard Heaters
$679,900
Welcome to 15 Hasting Square! Located on a child safe and quiet court, this lovely 3 bedroom home is ready and waiting for you! The home features a main floor open concept layout with a beautiful kitchen featuring quartz counters and backsplash with a window above the sink and an island to eat, drink and entertain around! The living room offers a cozy gas fireplace that heats the entire house and a walk out to your own backyard oasis! The oasis has an above ground pool, large shed and entertaining area at the bottom of the yard, so much space to play! The basement is finished with a two piece bathroom (totally possible to turn into a 3 or 4 piece!) The upper level offers a beautiful 4 piece bathroom and 3 spacious bedrooms featuring a large primary bedroom with a walk in closet! The pool's equipment: liner, filter and pump have all been replaced in the last 5 years. The home comes with two A/C units to keep you cool all summer long. The area is terrific with all the amenities you could need within 5 minutes. This lovely family home is ready to just move in and enjoy! (id:41954)
Property Details
|
MLS® Number
|
W12416346 |
|
Property Type
|
Single Family |
|
Community Name
|
Central Park |
|
Amenities Near By
|
Hospital, Park, Public Transit, Schools |
|
Features
|
Carpet Free |
|
Parking Space Total
|
2 |
|
Pool Type
|
Above Ground Pool |
|
Structure
|
Patio(s), Shed |
Building
|
Bathroom Total
|
2 |
|
Bedrooms Above Ground
|
3 |
|
Bedrooms Total
|
3 |
|
Amenities
|
Fireplace(s) |
|
Appliances
|
Dishwasher, Dryer, Water Heater, Microwave, Hood Fan, Stove, Washer, Window Coverings, Refrigerator |
|
Basement Development
|
Finished |
|
Basement Type
|
N/a (finished) |
|
Construction Style Attachment
|
Detached |
|
Cooling Type
|
Window Air Conditioner |
|
Exterior Finish
|
Aluminum Siding |
|
Fireplace Present
|
Yes |
|
Flooring Type
|
Laminate |
|
Foundation Type
|
Poured Concrete |
|
Half Bath Total
|
1 |
|
Heating Fuel
|
Electric |
|
Heating Type
|
Baseboard Heaters |
|
Stories Total
|
2 |
|
Size Interior
|
700 - 1100 Sqft |
|
Type
|
House |
|
Utility Water
|
Municipal Water |
Parking
Land
|
Acreage
|
No |
|
Fence Type
|
Fenced Yard |
|
Land Amenities
|
Hospital, Park, Public Transit, Schools |
|
Sewer
|
Sanitary Sewer |
|
Size Depth
|
80 Ft ,8 In |
|
Size Frontage
|
29 Ft ,3 In |
|
Size Irregular
|
29.3 X 80.7 Ft |
|
Size Total Text
|
29.3 X 80.7 Ft |
Rooms
| Level |
Type |
Length |
Width |
Dimensions |
|
Second Level |
Primary Bedroom |
4.44 m |
2.97 m |
4.44 m x 2.97 m |
|
Second Level |
Bedroom 2 |
2.75 m |
2.6 m |
2.75 m x 2.6 m |
|
Second Level |
Bedroom 3 |
3.21 m |
2.33 m |
3.21 m x 2.33 m |
|
Basement |
Den |
7.61 m |
5.15 m |
7.61 m x 5.15 m |
|
Main Level |
Kitchen |
3.29 m |
2.4 m |
3.29 m x 2.4 m |
|
Main Level |
Dining Room |
4.28 m |
2.75 m |
4.28 m x 2.75 m |
|
Main Level |
Living Room |
3.35 m |
5.56 m |
3.35 m x 5.56 m |
https://www.realtor.ca/real-estate/28890456/15-hasting-square-brampton-central-park-central-park
