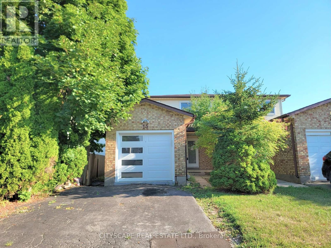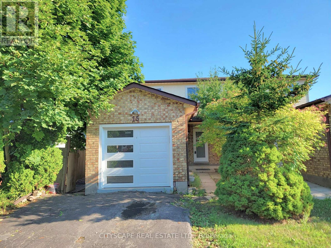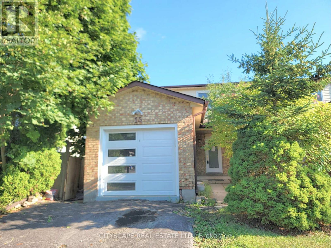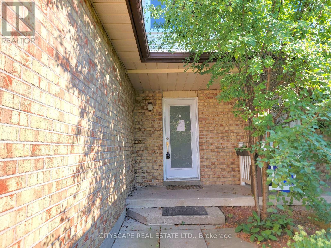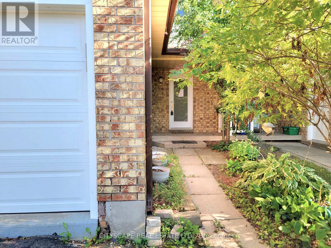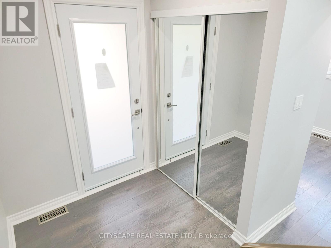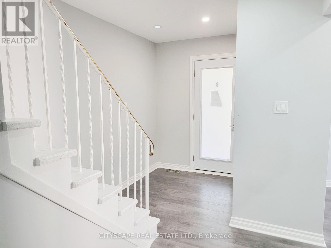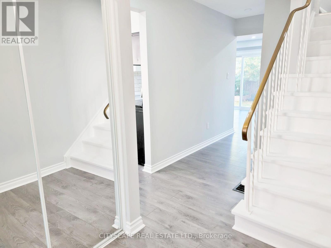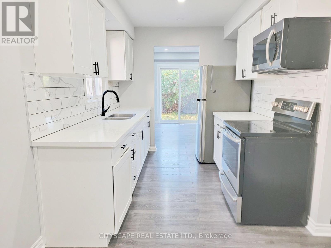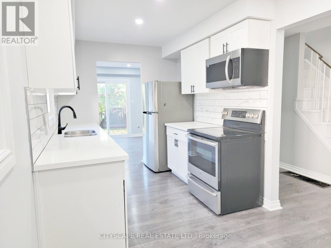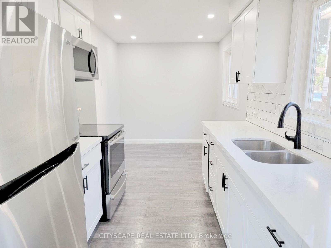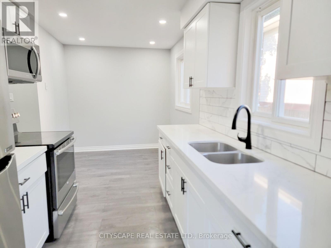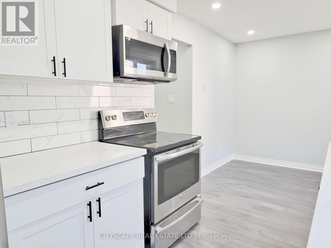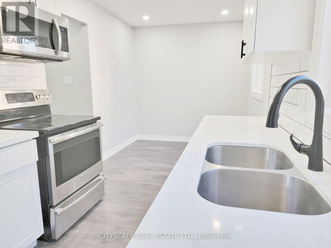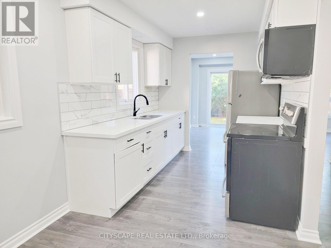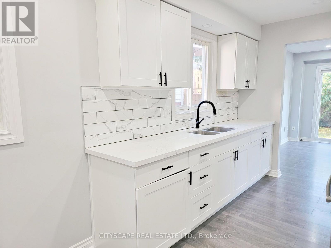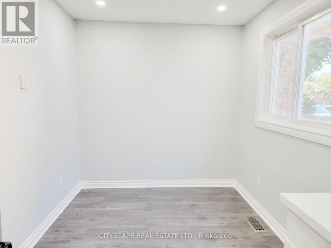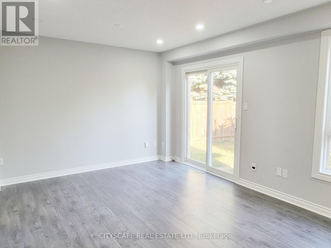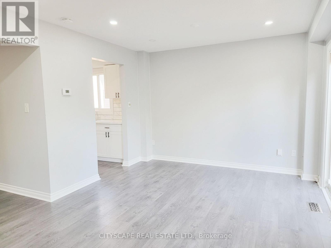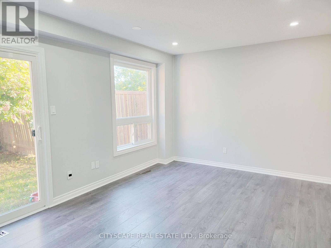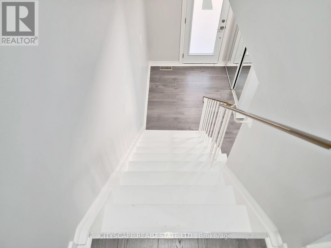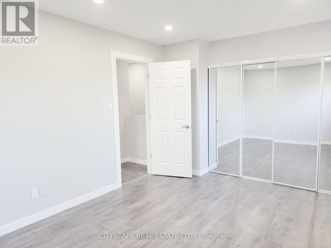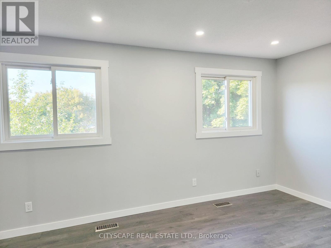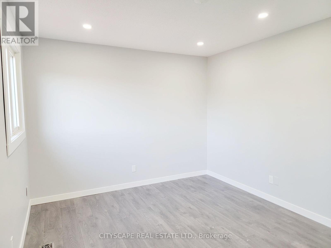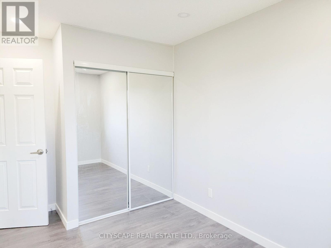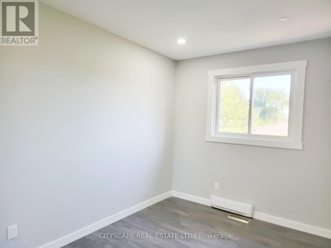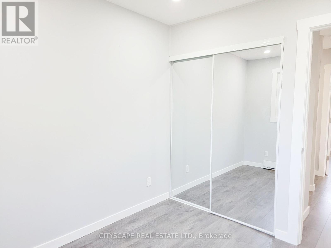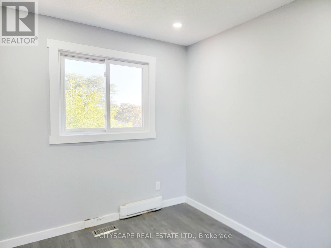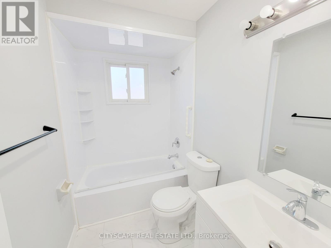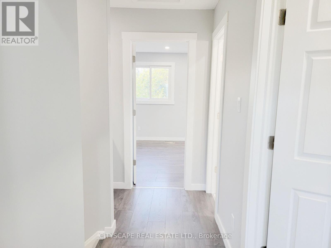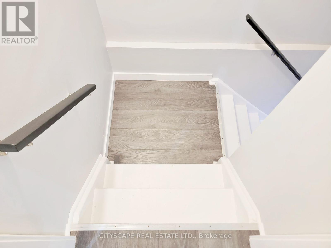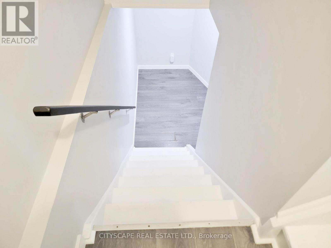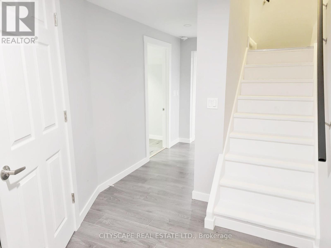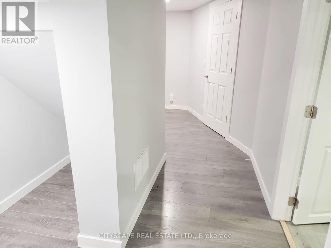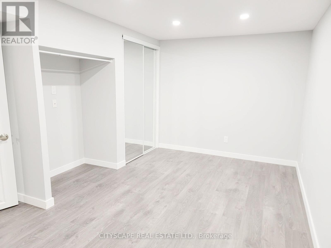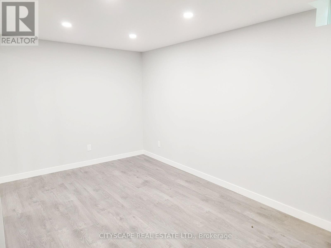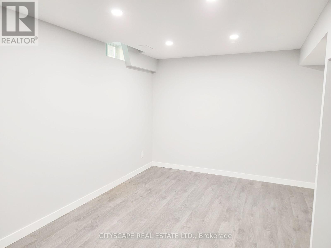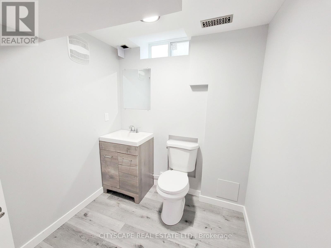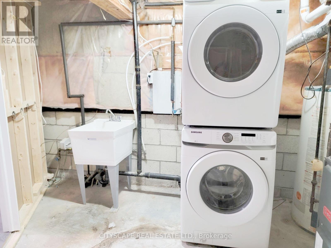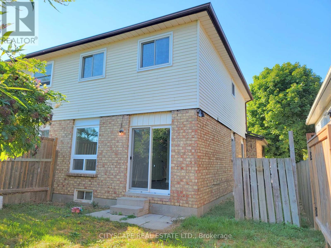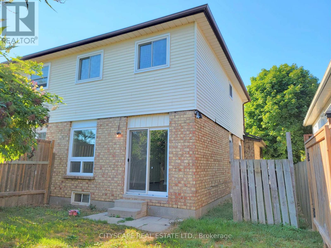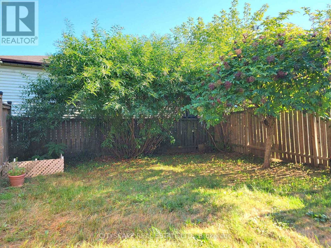4 Bedroom
2 Bathroom
700 - 1100 sqft
Central Air Conditioning
Forced Air
$679,000
Welcome to 15 Hartsfield Dr in desirable Courtice! This charming 3-bedroom, 2-bathroom home offers a bright and functional layout with plenty of space for the whole family. The main floor features a welcoming foyer with a double mirror sliding closet, a spacious open-concept living and dining area with pot lights, and a walkout to the backyard perfect for entertaining or relaxing outdoors. The kitchen boasts stainless steel appliances, ample counter space, and a combined eat-in breakfast area, making it the true heart of the home. Upstairs, the generous primary bedroom features a large 4-door mirror sliding closet and plenty of natural light. Two additional bedrooms, each with their own mirrored closets and windows, share a 4-piece bathroom, creating an ideal setup for families. The finished basement extends the living space with a versatile recreation room that can be used as a gym, office, guest bedroom, or playroom, complete with a window and closet. A convenient 2-piece bathroom and laundry area complete the lower level. Located in a family-friendly neighborhood close to schools, parks, shopping, and transit, this home combines comfort and convenience in a sought-after Courtice community. Whether you're a first-time buyer, growing family, or investor, this property is a fantastic opportunity! (id:41954)
Property Details
|
MLS® Number
|
E12449278 |
|
Property Type
|
Single Family |
|
Community Name
|
Courtice |
|
Parking Space Total
|
2 |
Building
|
Bathroom Total
|
2 |
|
Bedrooms Above Ground
|
3 |
|
Bedrooms Below Ground
|
1 |
|
Bedrooms Total
|
4 |
|
Appliances
|
Dryer, Microwave, Hood Fan, Stove, Washer, Refrigerator |
|
Basement Development
|
Finished |
|
Basement Type
|
N/a (finished) |
|
Construction Style Attachment
|
Semi-detached |
|
Cooling Type
|
Central Air Conditioning |
|
Exterior Finish
|
Vinyl Siding, Brick |
|
Flooring Type
|
Laminate, Ceramic |
|
Foundation Type
|
Concrete |
|
Half Bath Total
|
1 |
|
Heating Fuel
|
Natural Gas |
|
Heating Type
|
Forced Air |
|
Stories Total
|
2 |
|
Size Interior
|
700 - 1100 Sqft |
|
Type
|
House |
|
Utility Water
|
Municipal Water |
Parking
Land
|
Acreage
|
No |
|
Sewer
|
Sanitary Sewer |
|
Size Depth
|
101 Ft ,8 In |
|
Size Frontage
|
26 Ft ,3 In |
|
Size Irregular
|
26.3 X 101.7 Ft |
|
Size Total Text
|
26.3 X 101.7 Ft |
Rooms
| Level |
Type |
Length |
Width |
Dimensions |
|
Second Level |
Primary Bedroom |
4.37 m |
3.23 m |
4.37 m x 3.23 m |
|
Second Level |
Bedroom 2 |
4.09 m |
2.44 m |
4.09 m x 2.44 m |
|
Second Level |
Bedroom 3 |
2.54 m |
2.82 m |
2.54 m x 2.82 m |
|
Second Level |
Bathroom |
2.44 m |
1.52 m |
2.44 m x 1.52 m |
|
Basement |
Recreational, Games Room |
4.57 m |
3.12 m |
4.57 m x 3.12 m |
|
Basement |
Bathroom |
2.84 m |
1.93 m |
2.84 m x 1.93 m |
|
Main Level |
Foyer |
1.73 m |
2.01 m |
1.73 m x 2.01 m |
|
Main Level |
Kitchen |
5.31 m |
2.39 m |
5.31 m x 2.39 m |
|
Main Level |
Living Room |
4.98 m |
3.43 m |
4.98 m x 3.43 m |
https://www.realtor.ca/real-estate/28961029/15-hartsfield-drive-clarington-courtice-courtice
