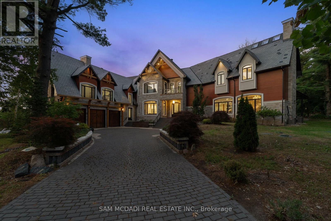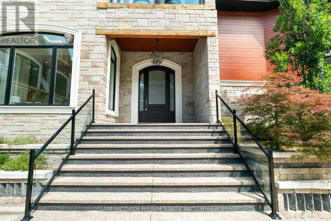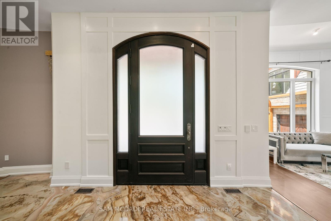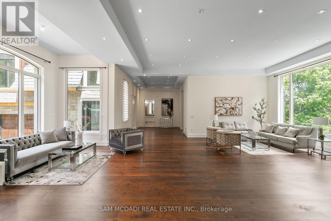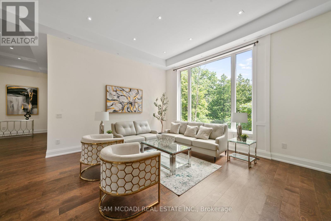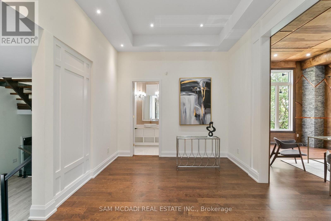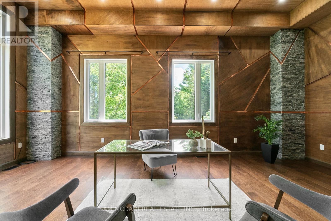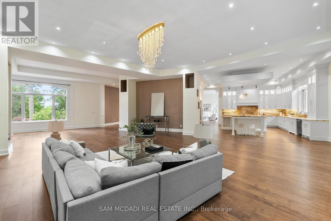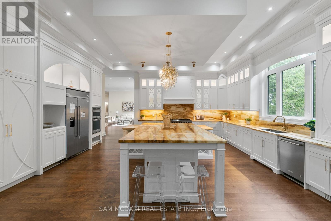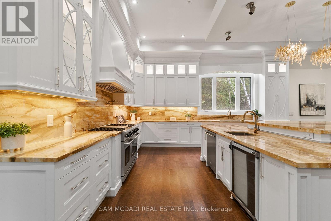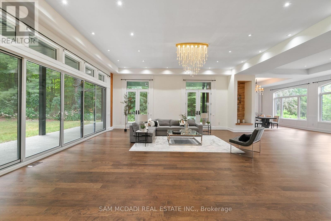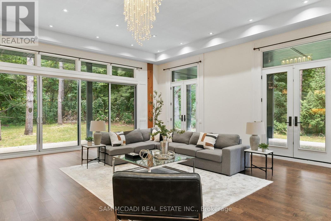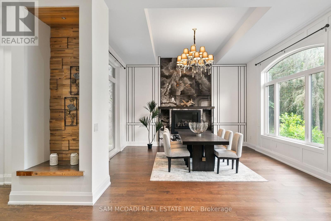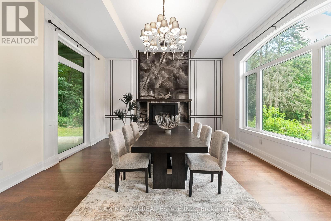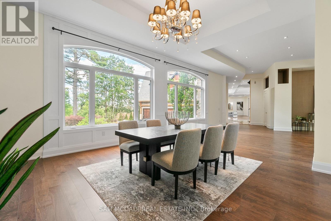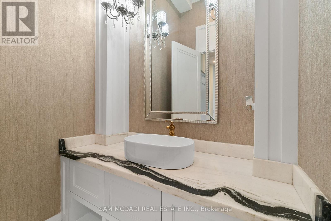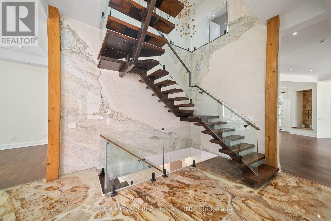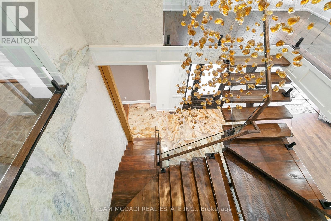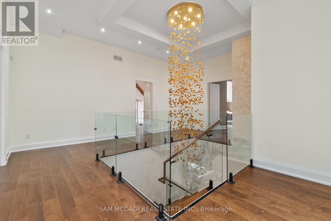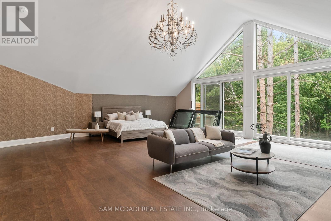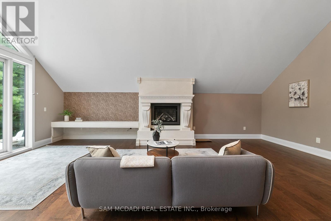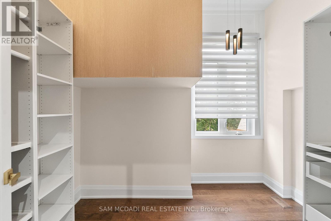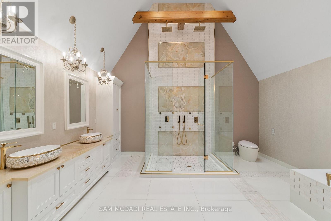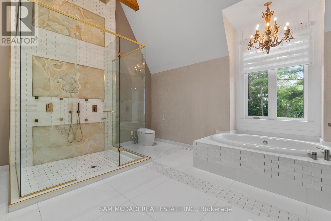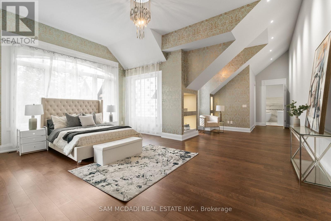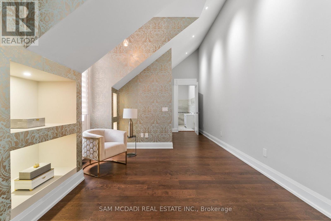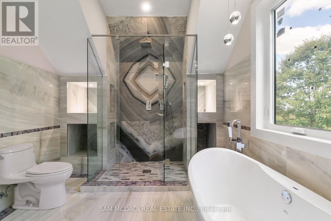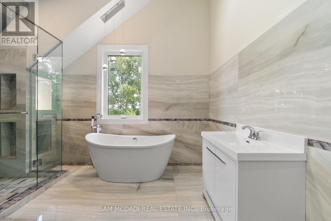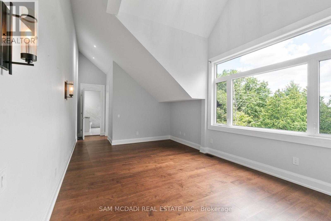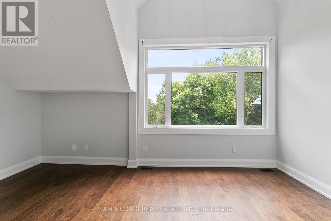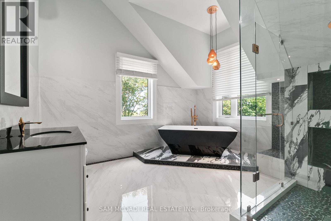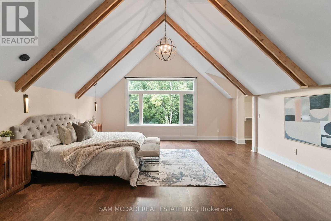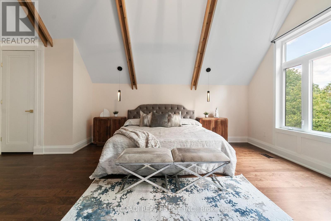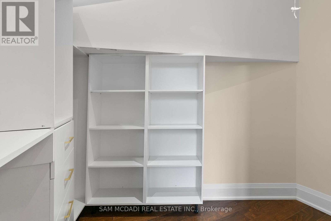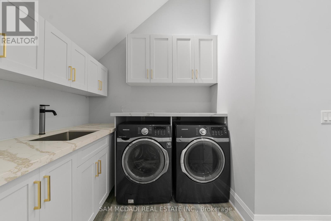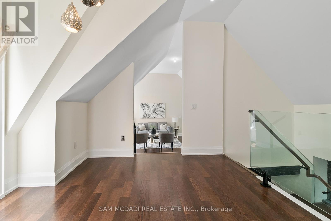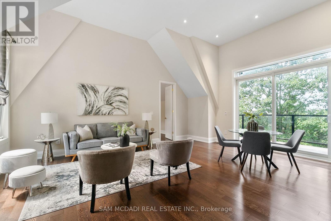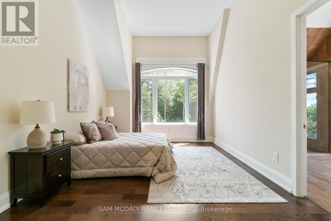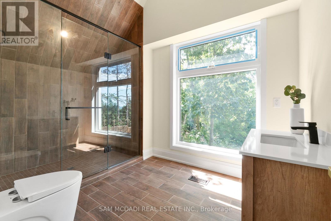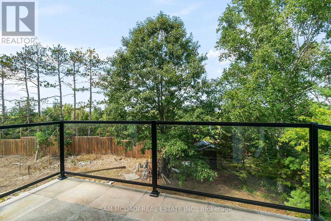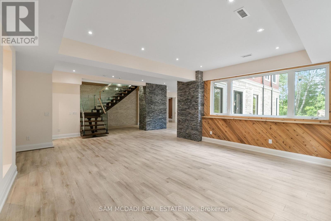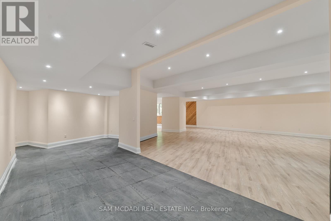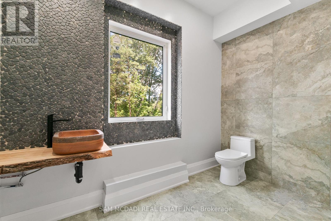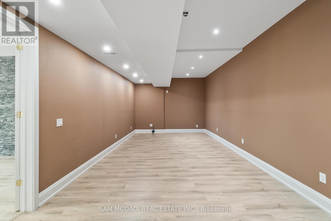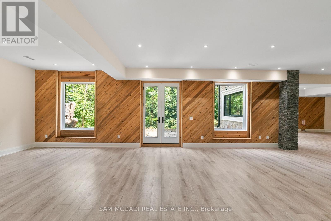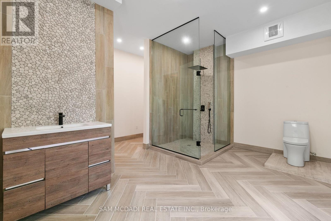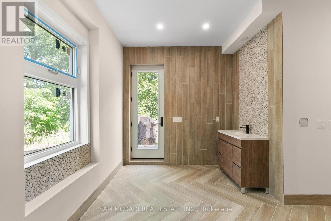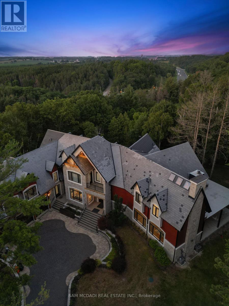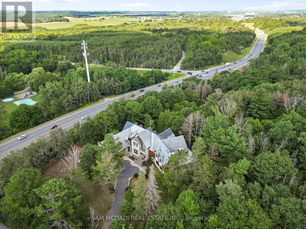5 Bedroom
7 Bathroom
5000 - 100000 sqft
Fireplace
Central Air Conditioning
Forced Air
Landscaped
$4,490,000
Set on a secluded almost 2-acre estate, this newly constructed architectural masterpiece offers over 13,000 square feet of refined indoor-outdoor living. Gated, grand, and privately positioned along Glenview Heights Lane, boasting modern luxury with timeless craftsmanship, designed for the most discerning of buyers. An inviting open-to-above foyer welcomes you inside, from dramatic ceiling heights to custom lighting, every detail has been thoughtfully curated to evoke elegance and ease. Expansive principal rooms flow effortlessly across the main level, including a formal dining room with fireplace, sunlit office retreat, and a sprawling family room with oversized windows framing the treetop views. The culinary kitchen is both stylish and functional, anchored by not one but two centre islands, custom cabinetry, premium built-in appliances, and a walk-in pantry. Whether hosting lavish dinner parties or casual gatherings, this space offers endless versatility. Above, the primary suite is an indulgent retreat, complete with a private terrace, spa-like 5-piece ensuite, and dual walk-in closets. Each additional bedroom is a suite unto itself, with vaulted ceilings, ensuite baths, and walk-in closets that speak to the elevated design throughout. For multigenerational or extended living, a private guest wing features its own kitchen, living area, and 3-piece bath. The fully finished walk-out basement spans over 3,600 square feet, offering a dynamic recreational space with lounge zones, and seamless access to the serene backyard.Intentionally designed with practicality in mind, this estate is equipped with 2 kitchens, 9-car parking, and surrounded by mature forest that ensures complete privacy and year-round tranquility. Positioned in a peaceful wooded enclave just moments from golf courses, conservation lands, and top-rated schools, this one-of-a-kind residence is a rare offering! (id:41954)
Property Details
|
MLS® Number
|
N12309027 |
|
Property Type
|
Single Family |
|
Community Name
|
Rural King |
|
Amenities Near By
|
Golf Nearby, Park |
|
Equipment Type
|
Water Heater |
|
Features
|
Wooded Area, Partially Cleared, Conservation/green Belt, Guest Suite |
|
Parking Space Total
|
9 |
|
Rental Equipment Type
|
Water Heater |
|
Structure
|
Patio(s) |
Building
|
Bathroom Total
|
7 |
|
Bedrooms Above Ground
|
5 |
|
Bedrooms Total
|
5 |
|
Age
|
0 To 5 Years |
|
Amenities
|
Fireplace(s) |
|
Appliances
|
Oven - Built-in, Range, Cooktop, Dishwasher, Dryer, Microwave, Oven, Stove, Washer, Wine Fridge, Refrigerator |
|
Basement Development
|
Finished |
|
Basement Features
|
Walk Out |
|
Basement Type
|
Full (finished) |
|
Construction Style Attachment
|
Detached |
|
Cooling Type
|
Central Air Conditioning |
|
Exterior Finish
|
Aluminum Siding, Stone |
|
Fire Protection
|
Smoke Detectors |
|
Fireplace Present
|
Yes |
|
Fireplace Total
|
2 |
|
Flooring Type
|
Hardwood |
|
Foundation Type
|
Poured Concrete |
|
Half Bath Total
|
2 |
|
Heating Fuel
|
Propane |
|
Heating Type
|
Forced Air |
|
Stories Total
|
2 |
|
Size Interior
|
5000 - 100000 Sqft |
|
Type
|
House |
Parking
Land
|
Acreage
|
No |
|
Fence Type
|
Fenced Yard |
|
Land Amenities
|
Golf Nearby, Park |
|
Landscape Features
|
Landscaped |
|
Sewer
|
Septic System |
|
Size Depth
|
368 Ft ,8 In |
|
Size Frontage
|
237 Ft ,4 In |
|
Size Irregular
|
237.4 X 368.7 Ft |
|
Size Total Text
|
237.4 X 368.7 Ft|1/2 - 1.99 Acres |
|
Zoning Description
|
Ormfp |
Rooms
| Level |
Type |
Length |
Width |
Dimensions |
|
Second Level |
Laundry Room |
2.92 m |
3.13 m |
2.92 m x 3.13 m |
|
Second Level |
Primary Bedroom |
8.96 m |
7.81 m |
8.96 m x 7.81 m |
|
Second Level |
Bedroom 2 |
5.79 m |
6.68 m |
5.79 m x 6.68 m |
|
Second Level |
Bedroom 3 |
10.22 m |
4.03 m |
10.22 m x 4.03 m |
|
Second Level |
Bedroom 4 |
10.85 m |
6.27 m |
10.85 m x 6.27 m |
|
Basement |
Recreational, Games Room |
29.63 m |
13.05 m |
29.63 m x 13.05 m |
|
Main Level |
Kitchen |
7.39 m |
6.78 m |
7.39 m x 6.78 m |
|
Main Level |
Dining Room |
5.77 m |
5.03 m |
5.77 m x 5.03 m |
|
Main Level |
Living Room |
12.87 m |
10.41 m |
12.87 m x 10.41 m |
|
Main Level |
Family Room |
12.33 m |
15.45 m |
12.33 m x 15.45 m |
|
Main Level |
Office |
7.11 m |
4.36 m |
7.11 m x 4.36 m |
|
In Between |
Living Room |
6.19 m |
5.4 m |
6.19 m x 5.4 m |
|
In Between |
Bedroom 5 |
5.72 m |
3.65 m |
5.72 m x 3.65 m |
https://www.realtor.ca/real-estate/28657281/15-glenview-heights-lane-king-rural-king
