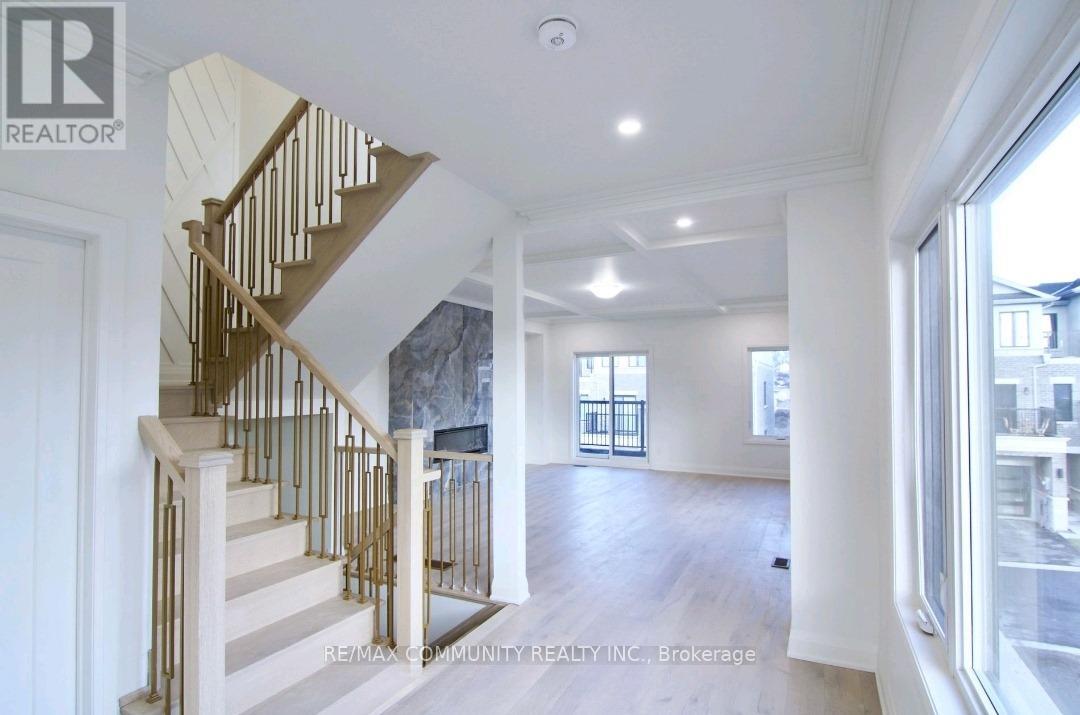3 Bedroom
3 Bathroom
Fireplace
Central Air Conditioning
Forced Air
$899,900
Discover luxury living at Nashville Gardens a premier townhome community in the heart of Courtice.This exquisitely designed end unit townhome like a semi showcases meticulous craftsmanship and high-end finishes throughout. Ideally situated near schools, public transit, and shopping centers, with seamless access to Highway 401, this community blends convenience and sophistication. This spacious, 2600 sqft. unit boasts a an elegant living area with intricate waffle ceilings, and a large balcony. The gourmet kitchen is equipped with a stylish island, eat-in area, double sink, and designer backsplash, complemented by a convenient second-floor laundry and premium flooring upgrades. The expansive primary bedroom includes a walk-in closet, a private 3-piece ensuite, and its own balcony. With an unfinished basement featuring a separate entrance via the garage. This townhouse is ready to welcome you home. (id:41954)
Property Details
|
MLS® Number
|
E11979681 |
|
Property Type
|
Single Family |
|
Community Name
|
Courtice |
|
Parking Space Total
|
2 |
Building
|
Bathroom Total
|
3 |
|
Bedrooms Above Ground
|
3 |
|
Bedrooms Total
|
3 |
|
Appliances
|
Dishwasher, Dryer, Microwave, Range, Refrigerator, Stove, Washer |
|
Basement Development
|
Unfinished |
|
Basement Type
|
Full (unfinished) |
|
Construction Style Attachment
|
Attached |
|
Cooling Type
|
Central Air Conditioning |
|
Exterior Finish
|
Brick, Concrete |
|
Fireplace Present
|
Yes |
|
Flooring Type
|
Hardwood, Tile |
|
Foundation Type
|
Poured Concrete |
|
Half Bath Total
|
1 |
|
Heating Fuel
|
Natural Gas |
|
Heating Type
|
Forced Air |
|
Stories Total
|
3 |
|
Type
|
Row / Townhouse |
|
Utility Water
|
Municipal Water |
Parking
Land
|
Acreage
|
No |
|
Sewer
|
Sanitary Sewer |
|
Size Depth
|
84 Ft ,8 In |
|
Size Frontage
|
24 Ft ,7 In |
|
Size Irregular
|
24.64 X 84.71 Ft |
|
Size Total Text
|
24.64 X 84.71 Ft |
Rooms
| Level |
Type |
Length |
Width |
Dimensions |
|
Second Level |
Living Room |
6.18 m |
4.8 m |
6.18 m x 4.8 m |
|
Second Level |
Dining Room |
6.18 m |
4.8 m |
6.18 m x 4.8 m |
|
Second Level |
Kitchen |
2.93 m |
2.98 m |
2.93 m x 2.98 m |
|
Second Level |
Eating Area |
4.79 m |
1.9 m |
4.79 m x 1.9 m |
|
Second Level |
Laundry Room |
2.8 m |
1.9 m |
2.8 m x 1.9 m |
|
Third Level |
Primary Bedroom |
4.52 m |
3.18 m |
4.52 m x 3.18 m |
|
Third Level |
Bedroom 2 |
2.54 m |
4.79 m |
2.54 m x 4.79 m |
|
Third Level |
Bedroom 3 |
3.56 m |
2.27 m |
3.56 m x 2.27 m |
|
Ground Level |
Family Room |
5.02 m |
4.8 m |
5.02 m x 4.8 m |
https://www.realtor.ca/real-estate/27932521/15-gerry-henry-lane-clarington-courtice-courtice












