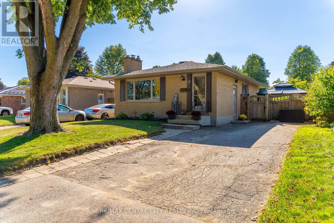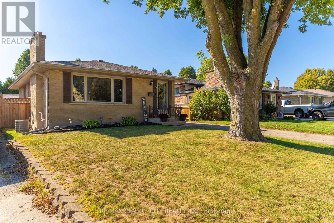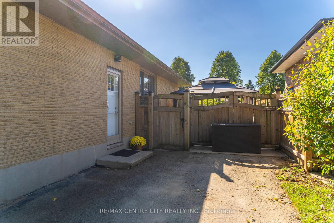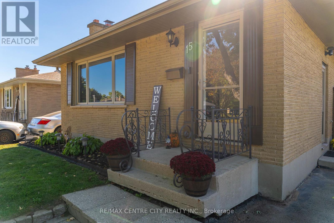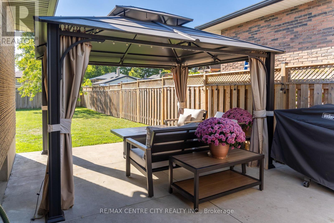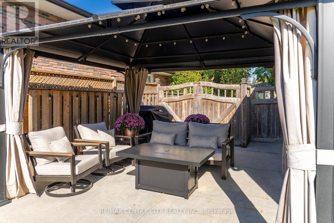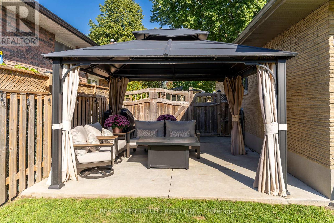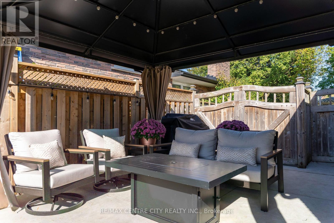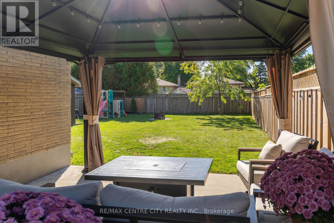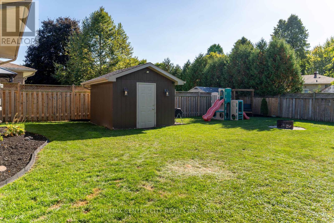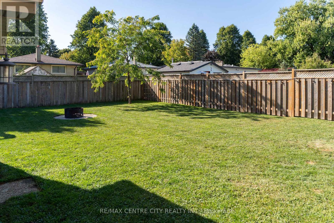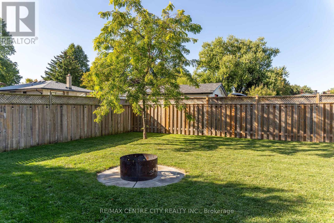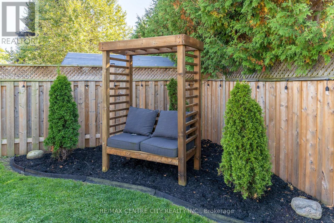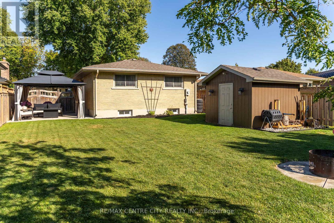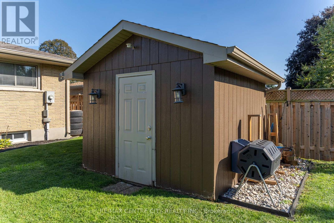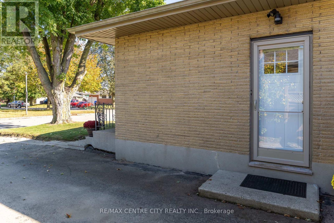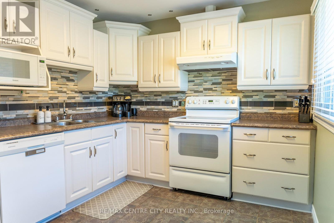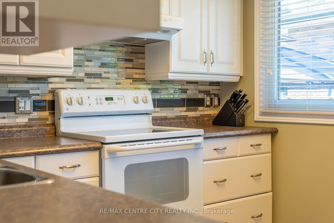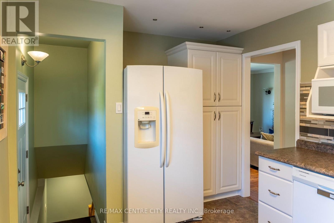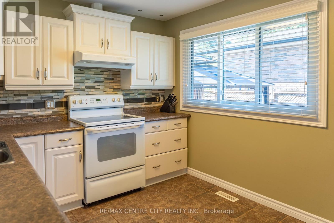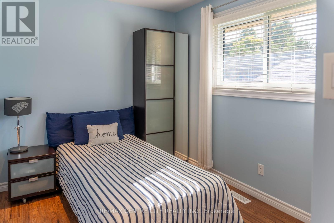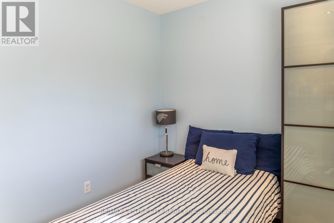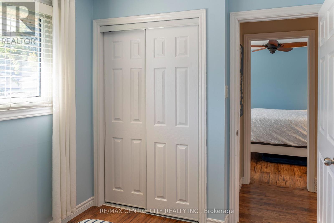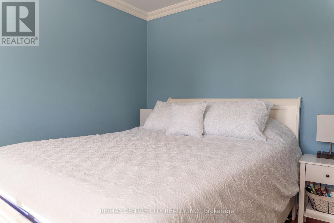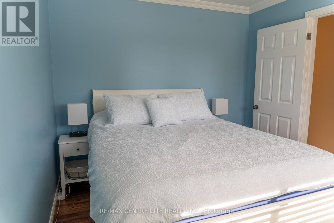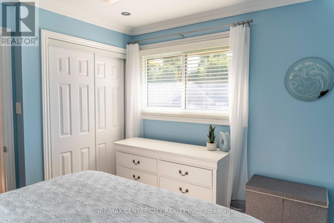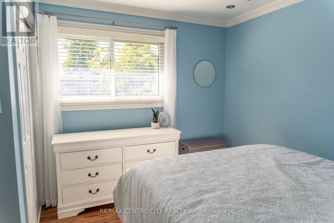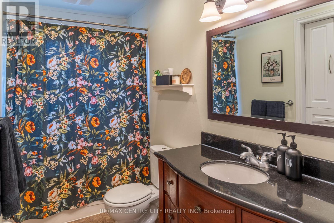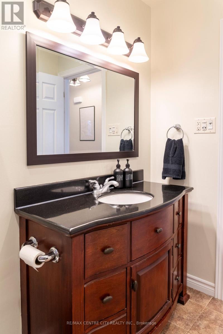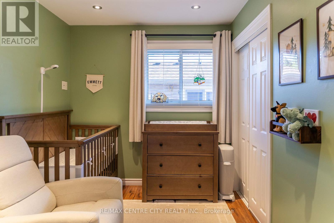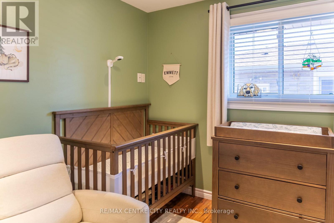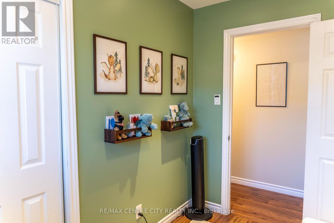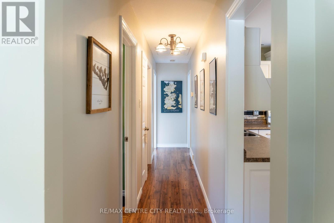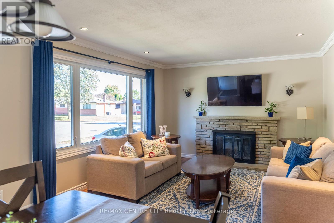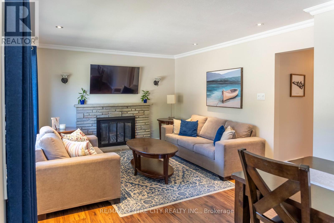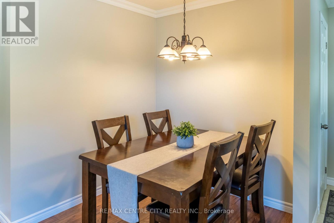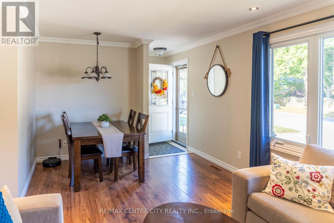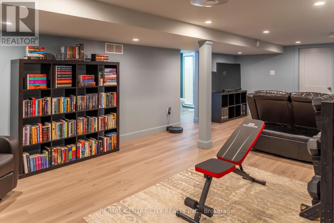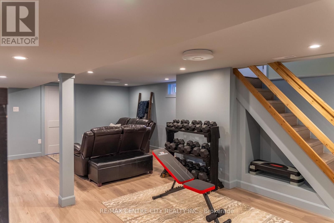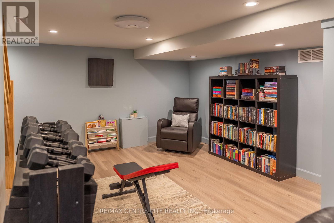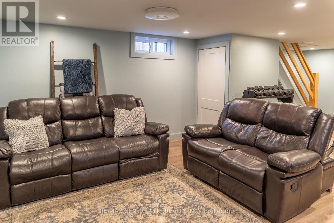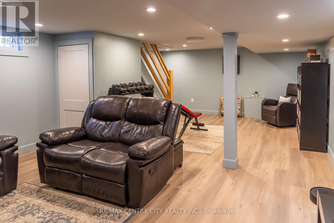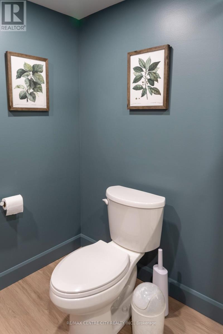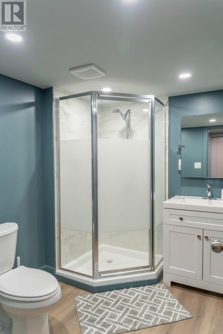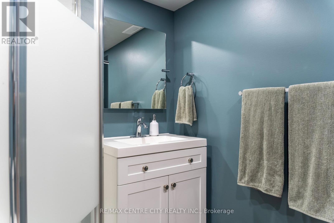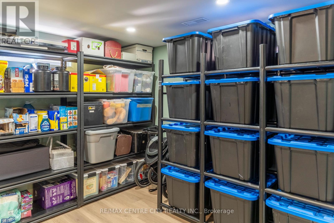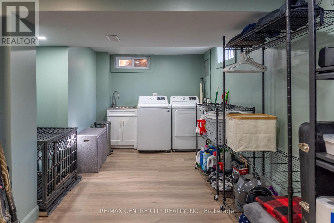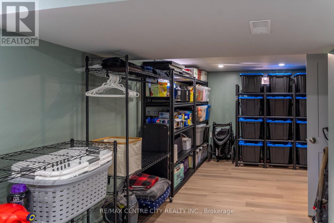4 Bedroom
2 Bathroom
700 - 1100 sqft
Bungalow
Fireplace
Central Air Conditioning
Forced Air
Landscaped
$519,900
Ideally located on a quiet, tree-lined street, this charming bungalow offers the best of both worlds, peaceful living in a walkable neighbourhood with quick access to Veterans Memorial Parkway and nearby amenities.The main floor features three bedrooms, a spacious front living room with a large picture window that captures the morning sun, and a clean, bright white kitchen with direct side access to the backyard. Freshly painted throughout, the main level feels light, welcoming, and move-in ready.Downstairs, the fully remodelled lower level provides even more living space with a generous rec-room, a brand-new 3-piece bathroom, and a versatile bonus room currently used for laundry and storage but easily adaptable as a future bedroom or office.Step outside to enjoy the huge, fully fenced backyard, private and perfect for families, pets, or simply relaxing.A truly clean, bright, and well-kept home in a wonderful neighbourhood, ready for its next chapter. (id:41954)
Property Details
|
MLS® Number
|
X12441683 |
|
Property Type
|
Single Family |
|
Community Name
|
East I |
|
Amenities Near By
|
Schools |
|
Equipment Type
|
Water Heater - Gas, Water Heater |
|
Features
|
Flat Site, Sump Pump |
|
Parking Space Total
|
3 |
|
Rental Equipment Type
|
Water Heater - Gas, Water Heater |
|
Structure
|
Patio(s) |
Building
|
Bathroom Total
|
2 |
|
Bedrooms Above Ground
|
3 |
|
Bedrooms Below Ground
|
1 |
|
Bedrooms Total
|
4 |
|
Age
|
51 To 99 Years |
|
Amenities
|
Fireplace(s) |
|
Appliances
|
Water Meter, Dishwasher, Dryer, Stove, Washer, Refrigerator |
|
Architectural Style
|
Bungalow |
|
Basement Development
|
Finished |
|
Basement Type
|
Full (finished) |
|
Construction Style Attachment
|
Detached |
|
Cooling Type
|
Central Air Conditioning |
|
Exterior Finish
|
Brick |
|
Fireplace Present
|
Yes |
|
Fireplace Total
|
1 |
|
Foundation Type
|
Concrete, Poured Concrete |
|
Heating Fuel
|
Natural Gas |
|
Heating Type
|
Forced Air |
|
Stories Total
|
1 |
|
Size Interior
|
700 - 1100 Sqft |
|
Type
|
House |
|
Utility Water
|
Municipal Water |
Parking
Land
|
Acreage
|
No |
|
Fence Type
|
Fully Fenced |
|
Land Amenities
|
Schools |
|
Landscape Features
|
Landscaped |
|
Sewer
|
Sanitary Sewer |
|
Size Depth
|
119 Ft ,1 In |
|
Size Frontage
|
45 Ft |
|
Size Irregular
|
45 X 119.1 Ft |
|
Size Total Text
|
45 X 119.1 Ft|under 1/2 Acre |
|
Zoning Description
|
Sfr |
Rooms
| Level |
Type |
Length |
Width |
Dimensions |
|
Basement |
Recreational, Games Room |
7.6 m |
4.4 m |
7.6 m x 4.4 m |
|
Basement |
Laundry Room |
6.8 m |
3 m |
6.8 m x 3 m |
|
Basement |
Bathroom |
|
|
Measurements not available |
|
Main Level |
Kitchen |
2.8 m |
3.3 m |
2.8 m x 3.3 m |
|
Main Level |
Dining Room |
1.9 m |
3.2 m |
1.9 m x 3.2 m |
|
Main Level |
Living Room |
3.8 m |
3.6 m |
3.8 m x 3.6 m |
|
Main Level |
Bedroom |
2.9 m |
2.4 m |
2.9 m x 2.4 m |
|
Main Level |
Bedroom 2 |
3 m |
2.4 m |
3 m x 2.4 m |
|
Main Level |
Primary Bedroom |
3.5 m |
2.8 m |
3.5 m x 2.8 m |
|
Main Level |
Bathroom |
|
|
Measurements not available |
https://www.realtor.ca/real-estate/28944779/15-frobisher-crescent-london-east-east-i-east-i
