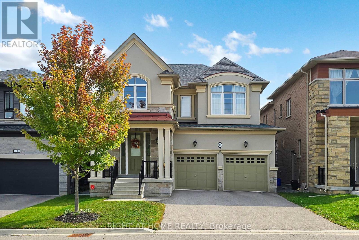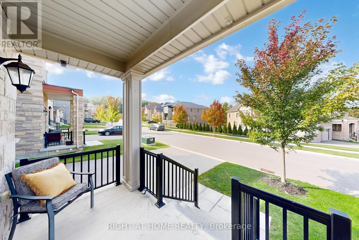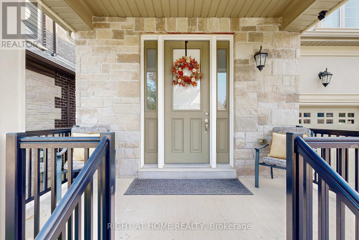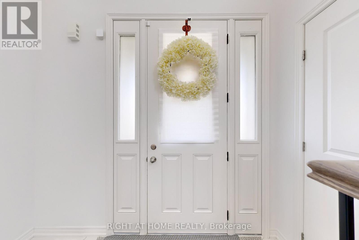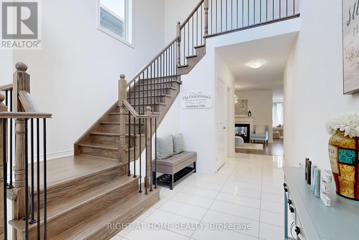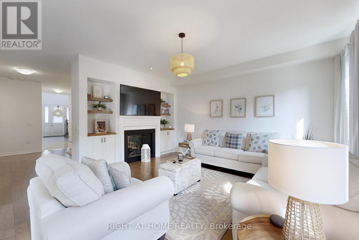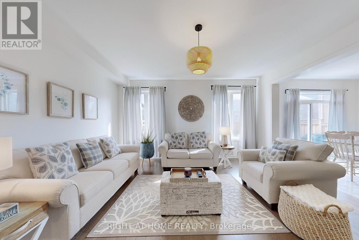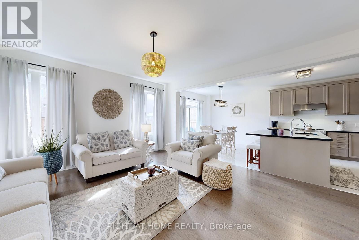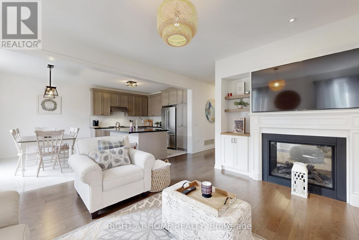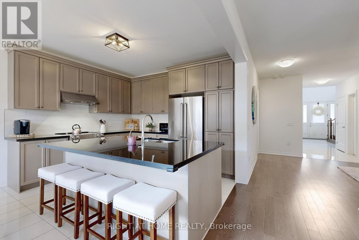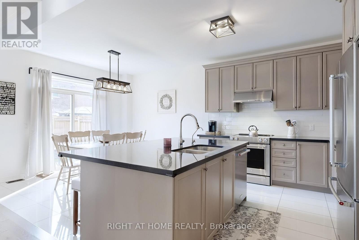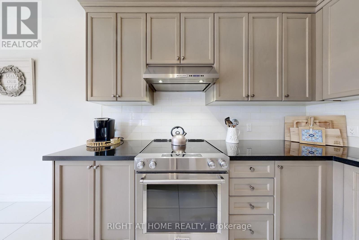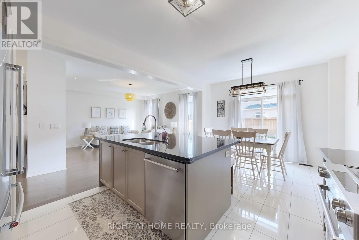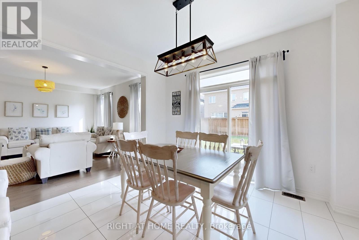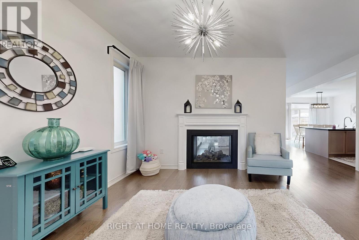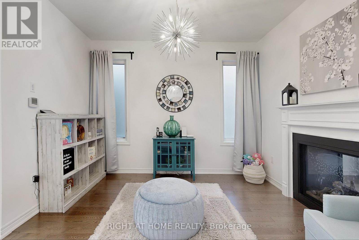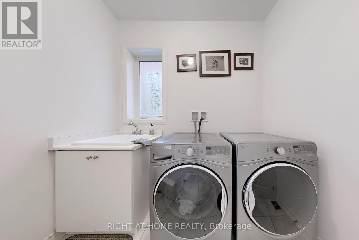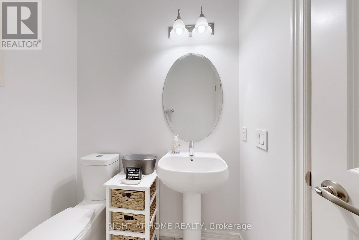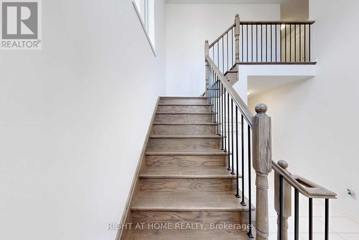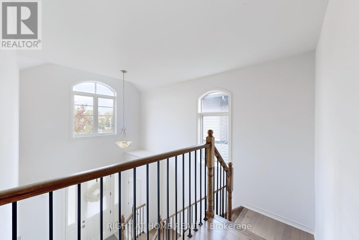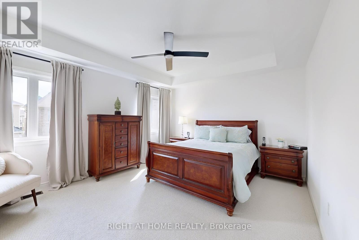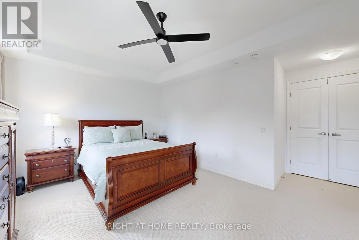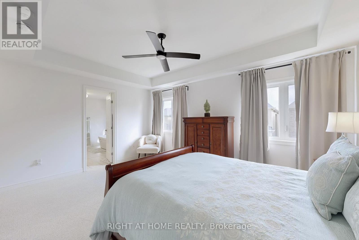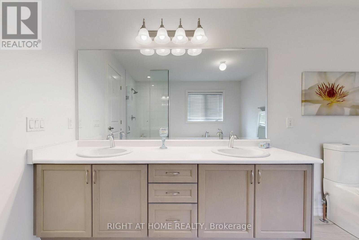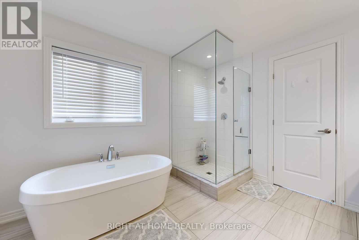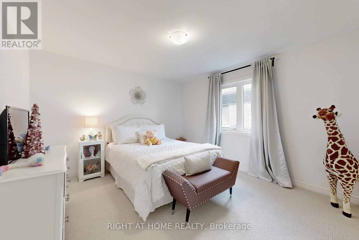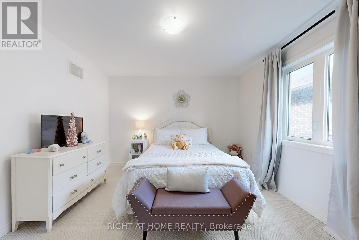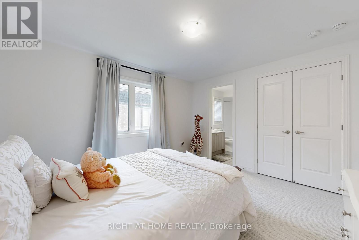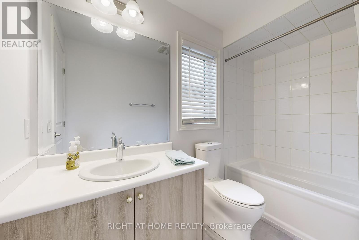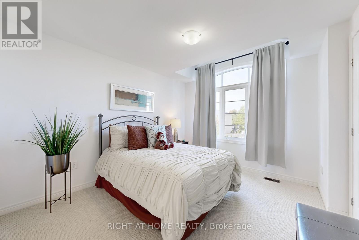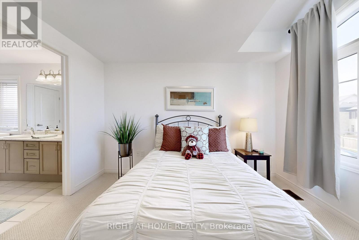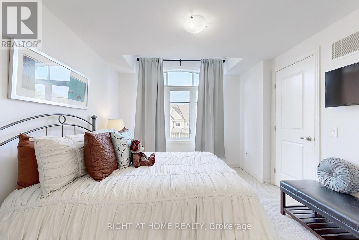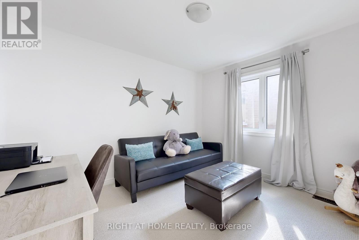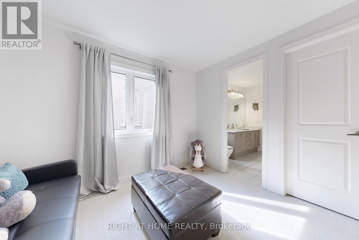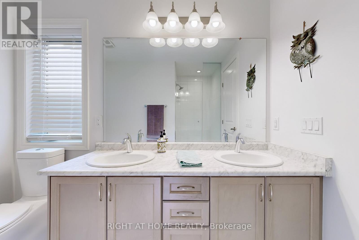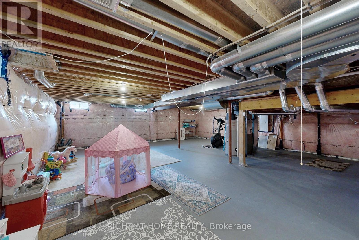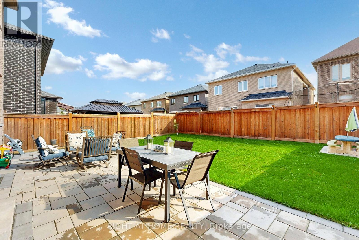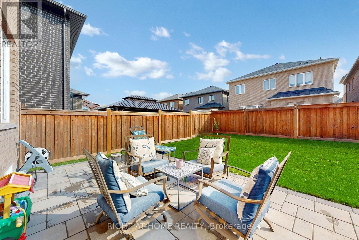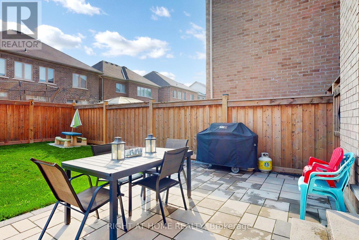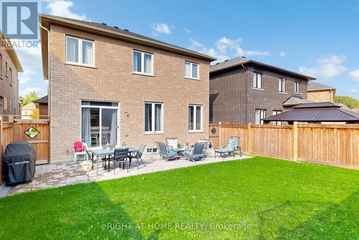4 Bedroom
4 Bathroom
2500 - 3000 sqft
Fireplace
Central Air Conditioning
Forced Air
$1,265,000
Located on a quiet crescent surrounded by forest, This beautiful 4 bedroom home features smooth ceilings throughout, Hardwood flooring on the main floor and second-floor hallway. 9' ceiling on main, big centre island with quartz counter and breakfast bar.fully fenced yard with interlocking patio. Main floor laundry. within walking distance of green space, trails and parks. Perfectly located minutes away from Hwy 400/404, East Gwillimbury Go Station, Costco, Upper Canada Mall, Walmart, T&T, Restaurants. (id:41954)
Property Details
|
MLS® Number
|
N12425843 |
|
Property Type
|
Single Family |
|
Community Name
|
Holland Landing |
|
Equipment Type
|
Water Heater |
|
Parking Space Total
|
4 |
|
Rental Equipment Type
|
Water Heater |
Building
|
Bathroom Total
|
4 |
|
Bedrooms Above Ground
|
4 |
|
Bedrooms Total
|
4 |
|
Appliances
|
Garage Door Opener Remote(s), Central Vacuum, Dishwasher, Dryer, Garage Door Opener, Stove, Washer, Window Coverings, Refrigerator |
|
Basement Type
|
Full |
|
Construction Style Attachment
|
Detached |
|
Cooling Type
|
Central Air Conditioning |
|
Exterior Finish
|
Stone, Vinyl Siding |
|
Fireplace Present
|
Yes |
|
Flooring Type
|
Hardwood, Ceramic |
|
Foundation Type
|
Concrete |
|
Half Bath Total
|
1 |
|
Heating Fuel
|
Natural Gas |
|
Heating Type
|
Forced Air |
|
Stories Total
|
2 |
|
Size Interior
|
2500 - 3000 Sqft |
|
Type
|
House |
|
Utility Water
|
Municipal Water |
Parking
Land
|
Acreage
|
No |
|
Sewer
|
Sanitary Sewer |
|
Size Depth
|
104 Ft ,10 In |
|
Size Frontage
|
38 Ft ,1 In |
|
Size Irregular
|
38.1 X 104.9 Ft |
|
Size Total Text
|
38.1 X 104.9 Ft |
Rooms
| Level |
Type |
Length |
Width |
Dimensions |
|
Second Level |
Primary Bedroom |
4.88 m |
3.66 m |
4.88 m x 3.66 m |
|
Second Level |
Bedroom 2 |
3.35 m |
3.35 m |
3.35 m x 3.35 m |
|
Second Level |
Bedroom 3 |
3.55 m |
3.96 m |
3.55 m x 3.96 m |
|
Second Level |
Bedroom 4 |
3.35 m |
3.76 m |
3.35 m x 3.76 m |
|
Main Level |
Living Room |
4.73 m |
4.37 m |
4.73 m x 4.37 m |
|
Main Level |
Family Room |
4.73 m |
4.87 m |
4.73 m x 4.87 m |
|
Main Level |
Kitchen |
3.8 m |
3.05 m |
3.8 m x 3.05 m |
|
Main Level |
Eating Area |
3.8 m |
3.05 m |
3.8 m x 3.05 m |
https://www.realtor.ca/real-estate/28911527/15-forest-edge-crescent-east-gwillimbury-holland-landing-holland-landing
