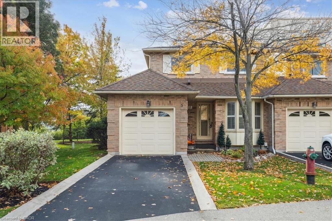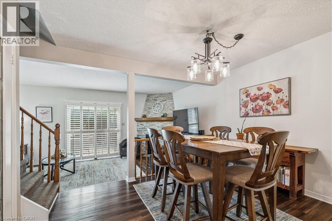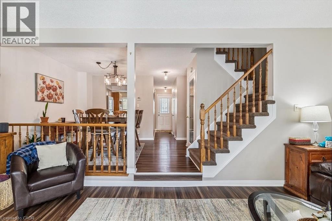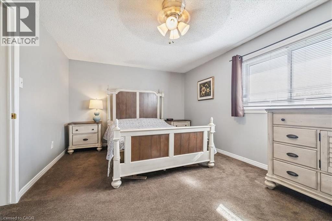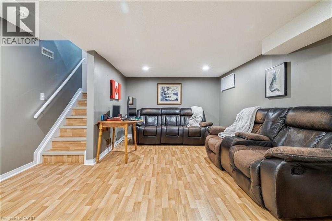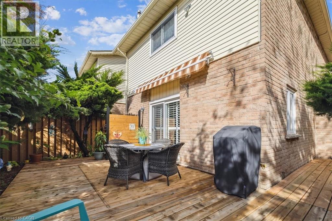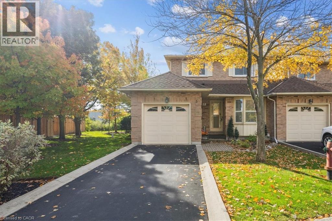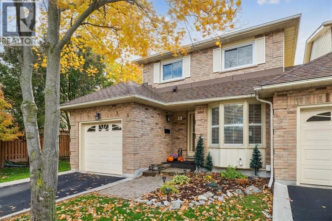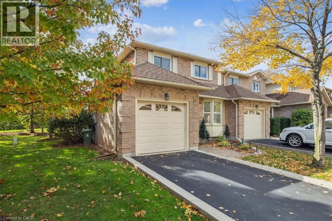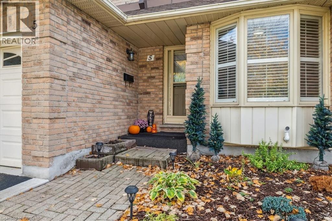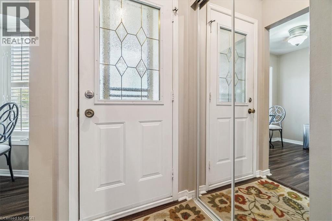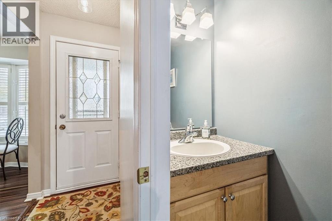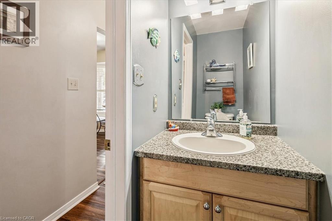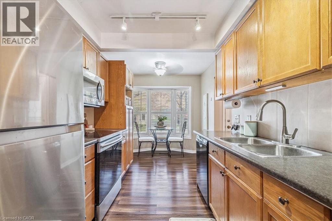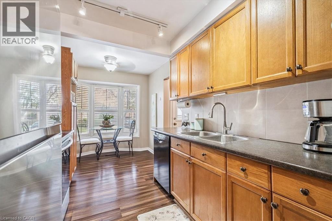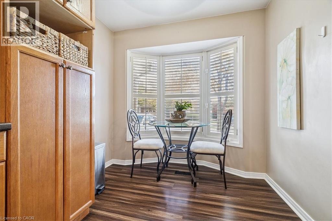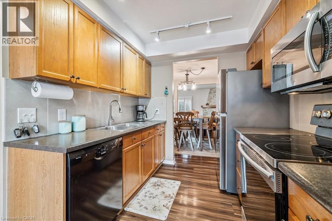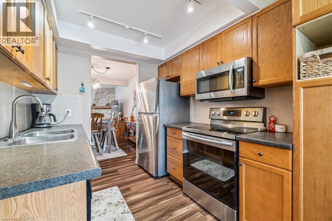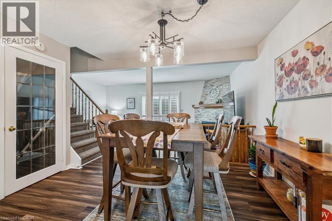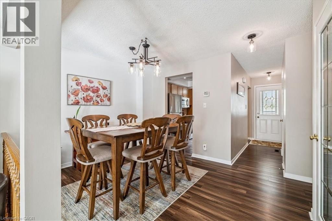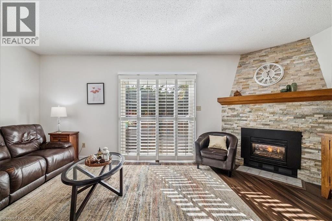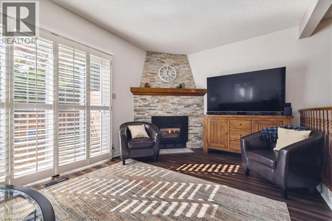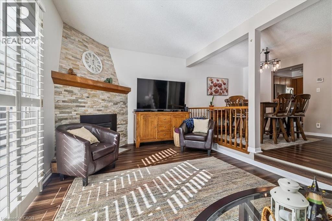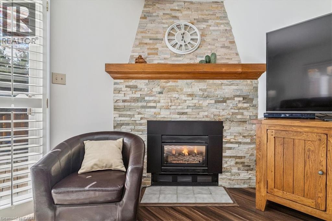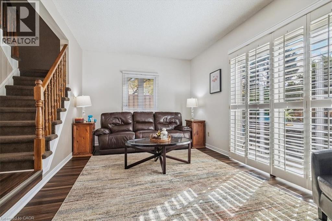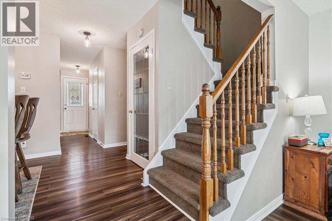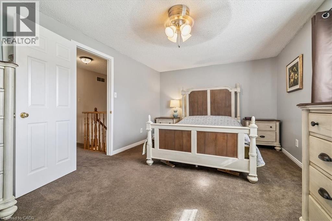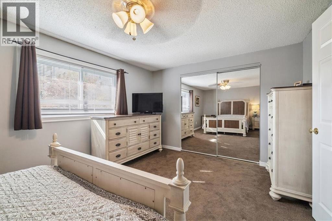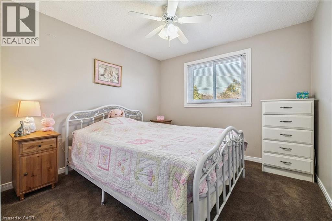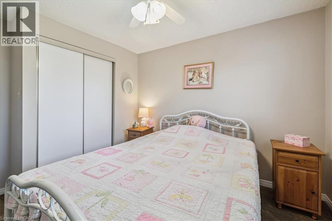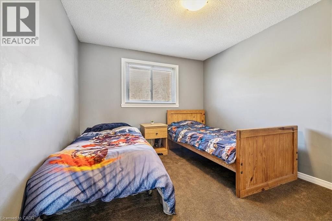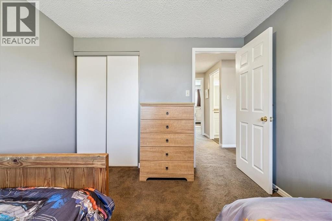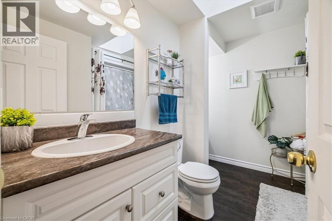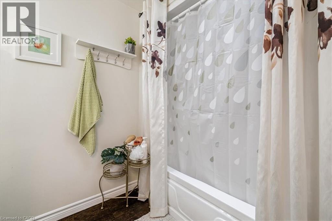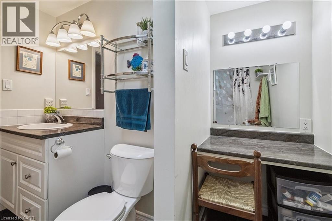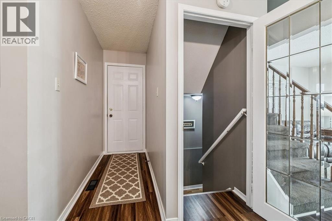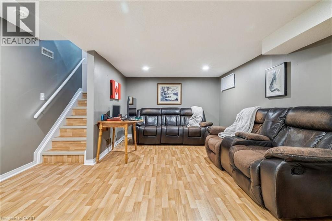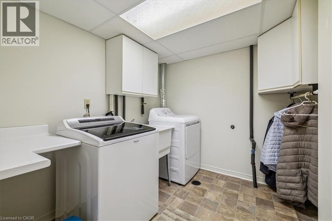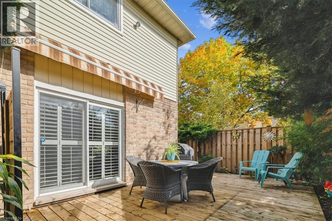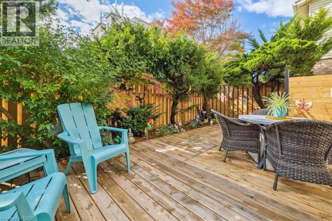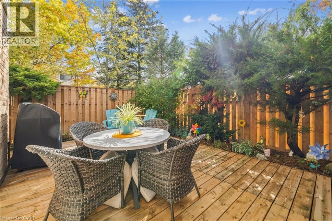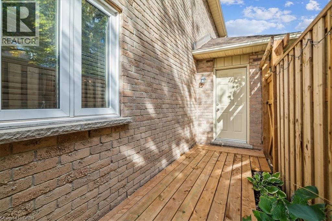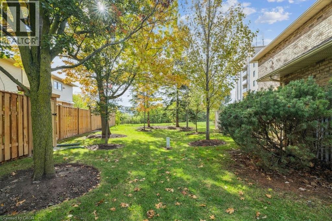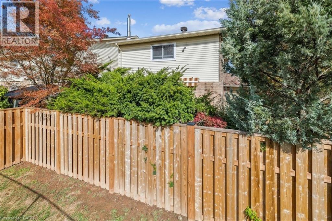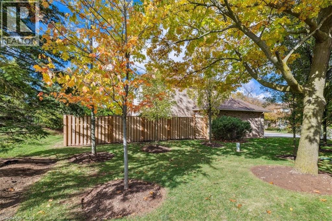15 Ellington Avenue Unit# 5 Stoney Creek, Ontario L8E 4P3
$669,000Maintenance, Insurance, Landscaping, Water, Parking
$494.29 Monthly
Maintenance, Insurance, Landscaping, Water, Parking
$494.29 MonthlyBeautiful turn-key end-unit townhouse in a sought-after Stoney Creek location! This quiet, well-maintained complex is conveniently close to the QEW, schools, and public transit. Start your mornings with coffee by the large front window of your bright eat-in kitchen, featuring ample counter and storage space plus stainless steel appliances. The open-concept living and dining area is perfect for entertaining, highlighted by a stunning gas fireplace with a floor-to-ceiling stone surround and wood mantle. Open the California shutters to fill the space with natural light from your private, landscaped backyard with exterior access. Step out onto the deck to BBQ and relax under the automatic retractable awning. Upstairs, you’ll find three spacious bedrooms and a renovated main bathroom with a skylight and makeup counter. The finished basement offers a large rec room, laundry area, and plenty of storage. The single-car garage includes inside entry and direct access to the back deck. Condo fees cover exterior property maintenance, insurance, parking, and water! (id:41954)
Property Details
| MLS® Number | 40778861 |
| Property Type | Single Family |
| Amenities Near By | Park, Place Of Worship, Public Transit, Schools |
| Community Features | Quiet Area, Community Centre |
| Equipment Type | None |
| Features | Cul-de-sac |
| Parking Space Total | 2 |
| Rental Equipment Type | None |
Building
| Bathroom Total | 2 |
| Bedrooms Above Ground | 3 |
| Bedrooms Total | 3 |
| Appliances | Dishwasher, Dryer, Refrigerator, Stove, Washer, Microwave Built-in |
| Architectural Style | 2 Level |
| Basement Development | Finished |
| Basement Type | Full (finished) |
| Constructed Date | 1986 |
| Construction Style Attachment | Attached |
| Cooling Type | Central Air Conditioning |
| Exterior Finish | Brick, Vinyl Siding |
| Fireplace Present | Yes |
| Fireplace Total | 1 |
| Foundation Type | Poured Concrete |
| Half Bath Total | 1 |
| Heating Fuel | Natural Gas |
| Heating Type | Forced Air |
| Stories Total | 2 |
| Size Interior | 1268 Sqft |
| Type | Row / Townhouse |
| Utility Water | Municipal Water |
Parking
| Attached Garage |
Land
| Access Type | Road Access |
| Acreage | No |
| Land Amenities | Park, Place Of Worship, Public Transit, Schools |
| Sewer | Municipal Sewage System |
| Size Total Text | Under 1/2 Acre |
| Zoning Description | Rm3 |
Rooms
| Level | Type | Length | Width | Dimensions |
|---|---|---|---|---|
| Second Level | 4pc Bathroom | Measurements not available | ||
| Second Level | Bedroom | 9'5'' x 11'7'' | ||
| Second Level | Bedroom | 11'7'' x 9'10'' | ||
| Second Level | Primary Bedroom | 16'1'' x 10'4'' | ||
| Basement | Laundry Room | 7'9'' x 8'7'' | ||
| Basement | Bonus Room | 11'10'' x 5'4'' | ||
| Basement | Office | 6'0'' x 10'4'' | ||
| Basement | Recreation Room | 19'0'' x 13'11'' | ||
| Main Level | 2pc Bathroom | Measurements not available | ||
| Main Level | Living Room | 10'11'' x 19'8'' | ||
| Main Level | Dining Room | 11'9'' x 9'11'' | ||
| Main Level | Kitchen | 14'8'' x 7'11'' |
https://www.realtor.ca/real-estate/29014080/15-ellington-avenue-unit-5-stoney-creek
Interested?
Contact us for more information
