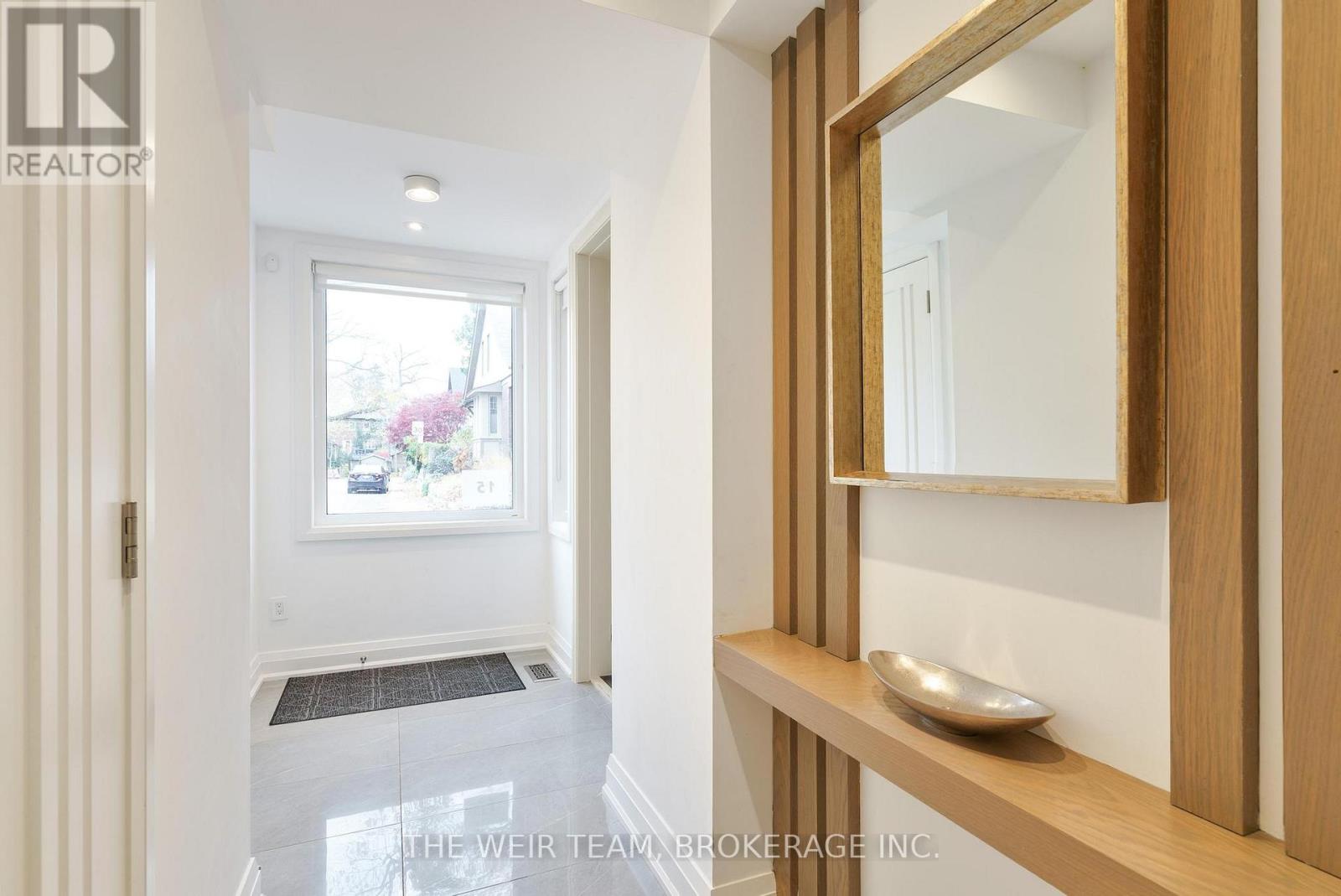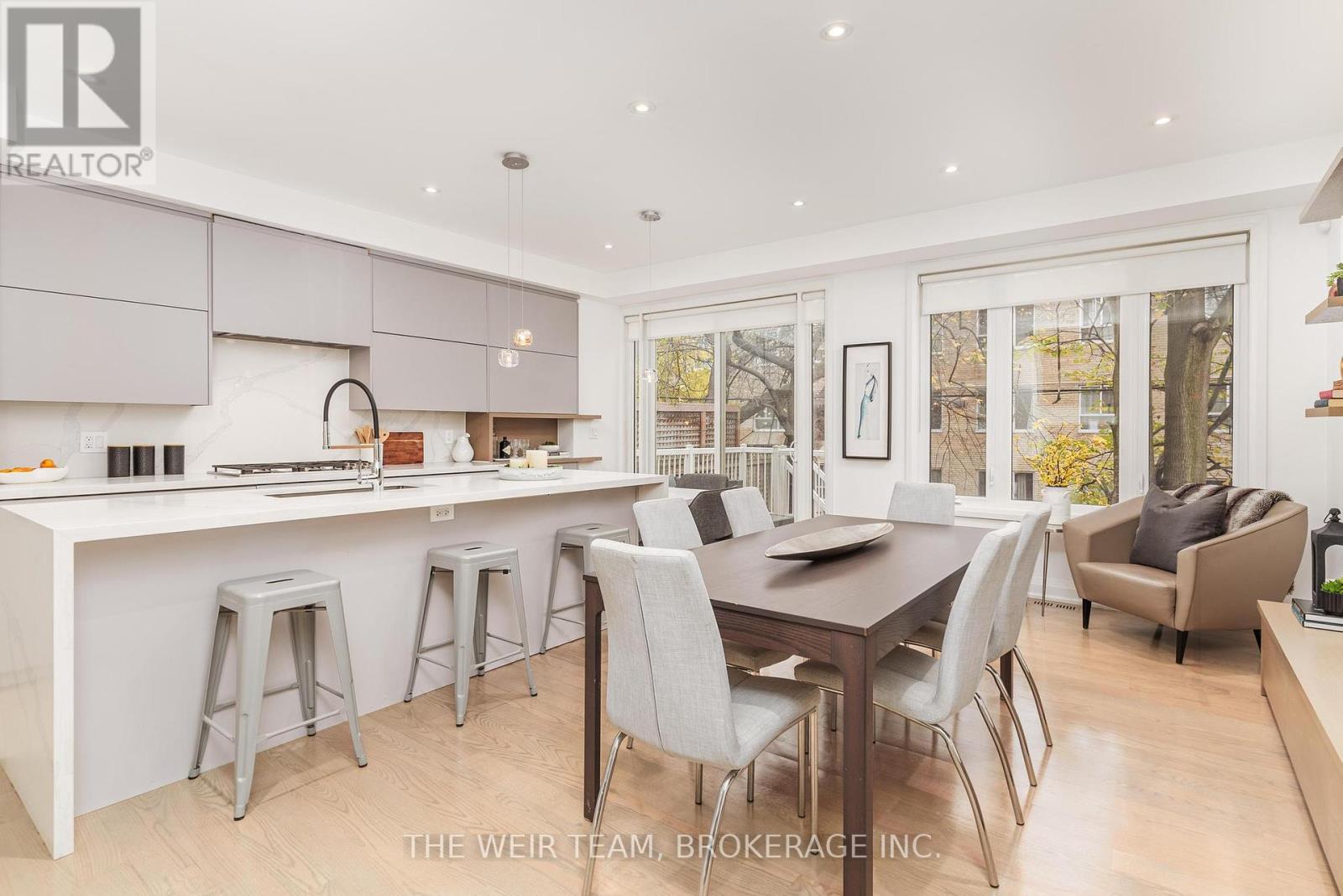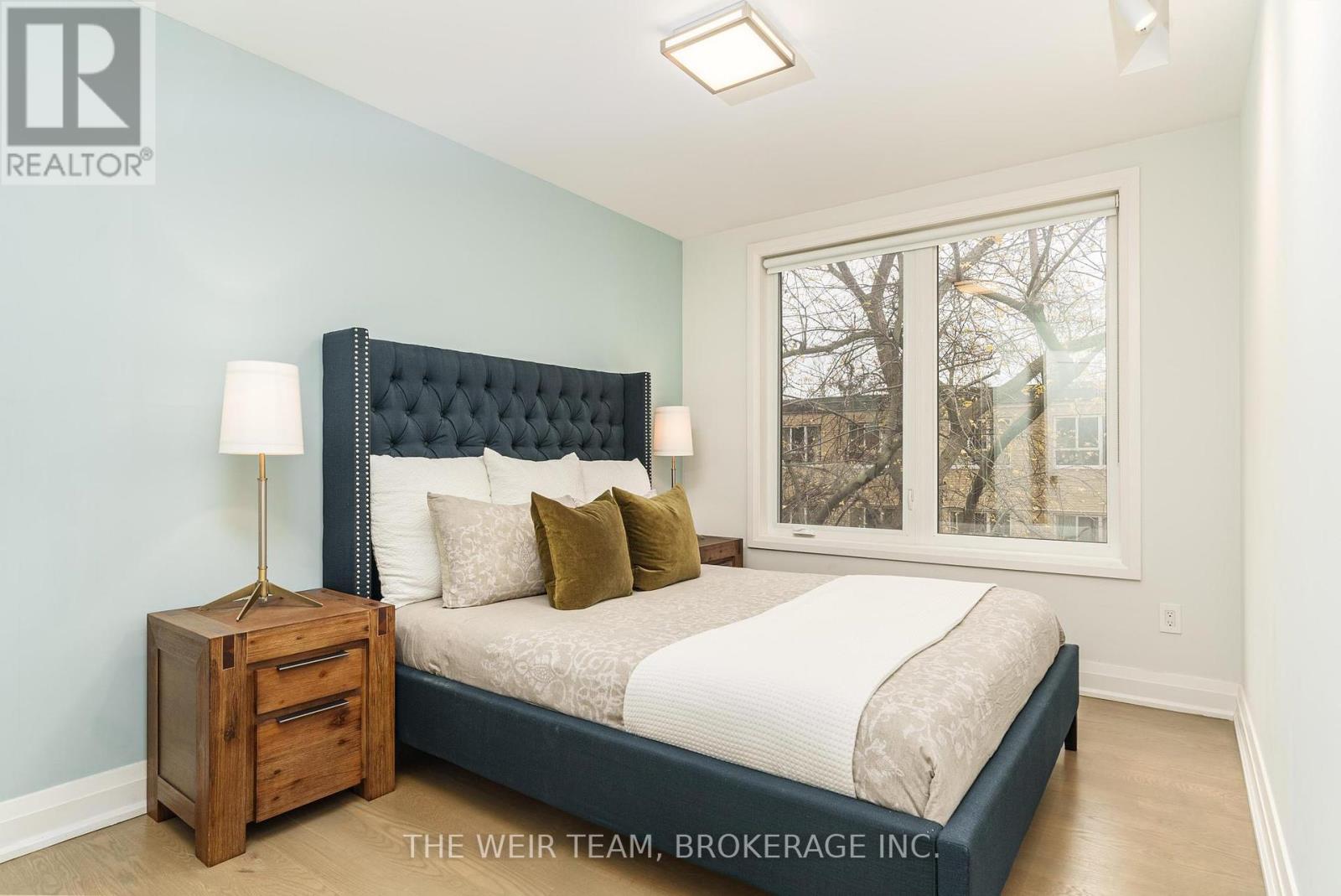4 Bedroom
4 Bathroom
Central Air Conditioning
Forced Air
$2,089,000
A Modern 3 Storey Masterpiece Nestled In Toronto's Sought After Upper Beaches. This 4 Bedroom, 4 Bathroom Custom Home is Brilliantly Designed For Entertaining And Family Living At Its Finest. With Private Garage & Drive! The Open Concept Main Floor W/10' Ceilings, Chef Inspired Kitchen, Top Of The Line Appliances And Exquisite Waterfall Island W Expansive Breakfast Bar leads out to your private deck and backyard, perfect for entertaining. The Impressive Primary Bedroom Is Your Private Retreat Featuring a Walk-In Closet, 5-Piece Ensuite and Tons of Natural Light. Three Other Generous Bedrooms, Dedicated Home Office Space and Second Floor Laundry Compliment The Upper levels. The 2nd Floor Bedroom Can Also Be Used As A Third Living Room. The Basement Includes a Wet Bar, Walk-out To Backyard And Tons of Storage Space Making This The Perfect Family Home. **** EXTRAS **** Steps To TTC, The Upper Beaches, Danforth, Little India Where You Can Enjoy Shops, Eateries, Hip Bars, Parks, Sandy Beaches And So Much More. City Living At It's Best!! (id:41954)
Property Details
|
MLS® Number
|
E11913481 |
|
Property Type
|
Single Family |
|
Community Name
|
Woodbine Corridor |
|
Features
|
Carpet Free |
|
Parking Space Total
|
2 |
Building
|
Bathroom Total
|
4 |
|
Bedrooms Above Ground
|
4 |
|
Bedrooms Total
|
4 |
|
Appliances
|
Central Vacuum, Window Coverings |
|
Basement Development
|
Finished |
|
Basement Features
|
Walk Out |
|
Basement Type
|
N/a (finished) |
|
Construction Style Attachment
|
Detached |
|
Cooling Type
|
Central Air Conditioning |
|
Exterior Finish
|
Stucco, Wood |
|
Flooring Type
|
Hardwood, Tile |
|
Foundation Type
|
Poured Concrete |
|
Half Bath Total
|
1 |
|
Heating Fuel
|
Natural Gas |
|
Heating Type
|
Forced Air |
|
Stories Total
|
3 |
|
Type
|
House |
|
Utility Water
|
Municipal Water |
Parking
Land
|
Acreage
|
No |
|
Sewer
|
Sanitary Sewer |
|
Size Depth
|
79 Ft ,11 In |
|
Size Frontage
|
24 Ft ,11 In |
|
Size Irregular
|
24.97 X 79.95 Ft |
|
Size Total Text
|
24.97 X 79.95 Ft |
Rooms
| Level |
Type |
Length |
Width |
Dimensions |
|
Second Level |
Bedroom |
4.9 m |
3.15 m |
4.9 m x 3.15 m |
|
Second Level |
Office |
2.72 m |
2.41 m |
2.72 m x 2.41 m |
|
Second Level |
Laundry Room |
1.74 m |
1.71 m |
1.74 m x 1.71 m |
|
Third Level |
Bedroom 2 |
3.59 m |
2.75 m |
3.59 m x 2.75 m |
|
Third Level |
Bedroom 3 |
3.59 m |
2.75 m |
3.59 m x 2.75 m |
|
Basement |
Recreational, Games Room |
5.75 m |
5.23 m |
5.75 m x 5.23 m |
|
Main Level |
Foyer |
2.68 m |
1.59 m |
2.68 m x 1.59 m |
|
Main Level |
Living Room |
6.07 m |
5.62 m |
6.07 m x 5.62 m |
|
Main Level |
Dining Room |
6.07 m |
5.62 m |
6.07 m x 5.62 m |
|
Main Level |
Kitchen |
6.07 m |
5.62 m |
6.07 m x 5.62 m |
|
Upper Level |
Primary Bedroom |
4.2 m |
4.11 m |
4.2 m x 4.11 m |
https://www.realtor.ca/real-estate/27779580/15-edgewood-grove-toronto-woodbine-corridor-woodbine-corridor


























