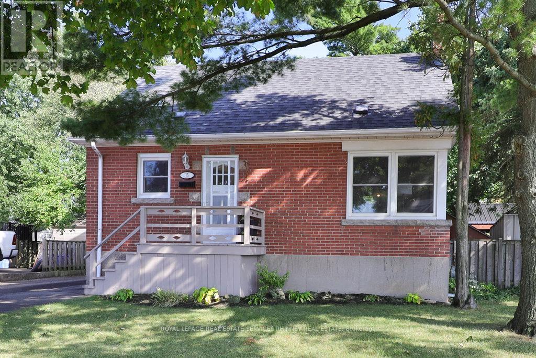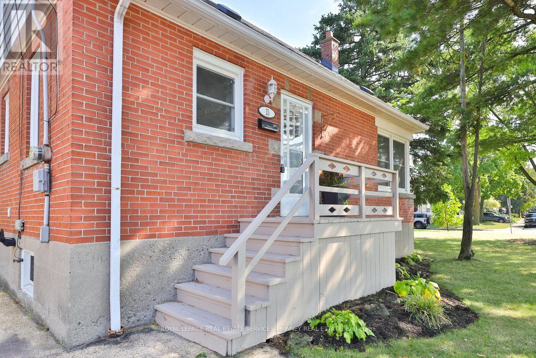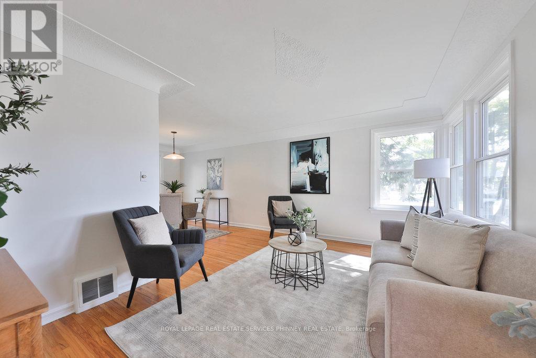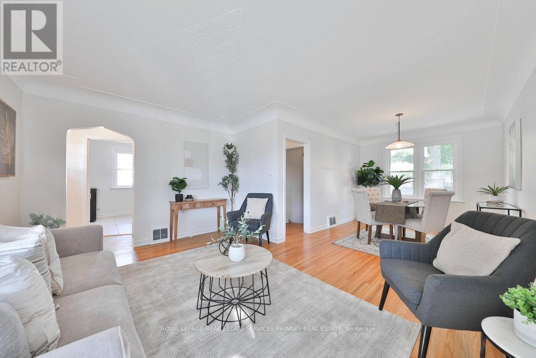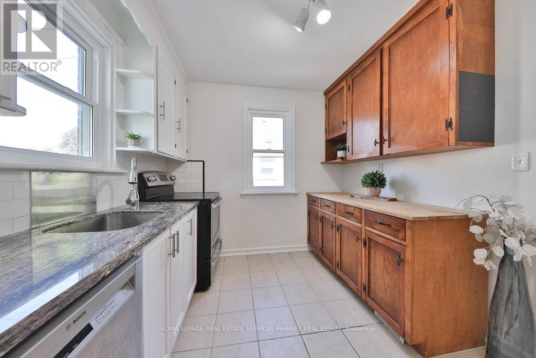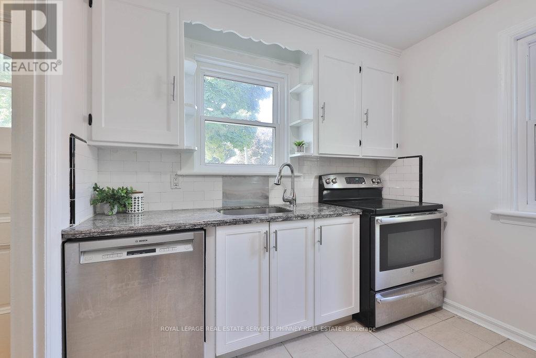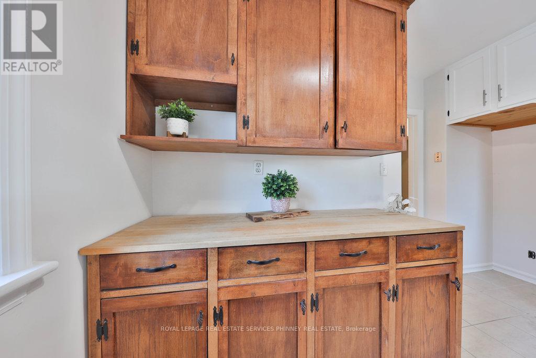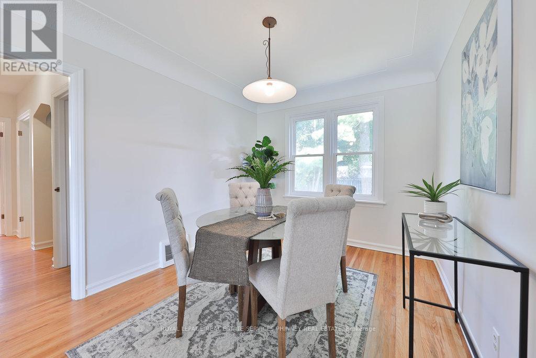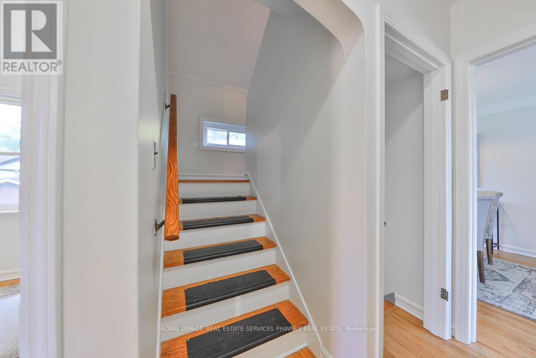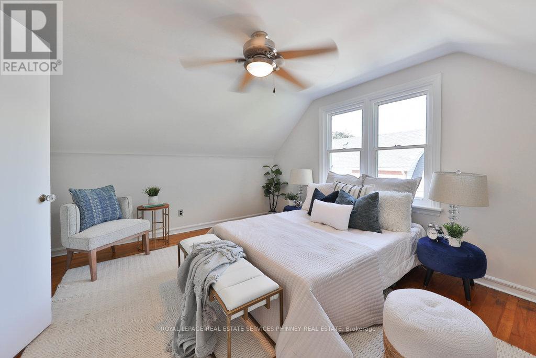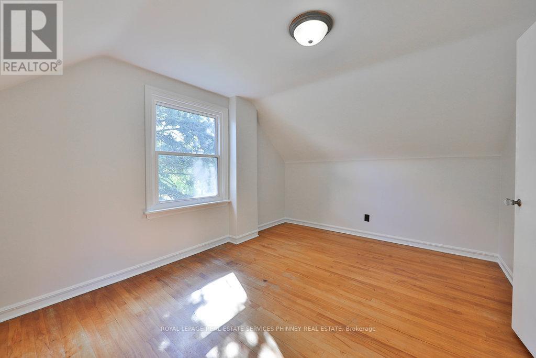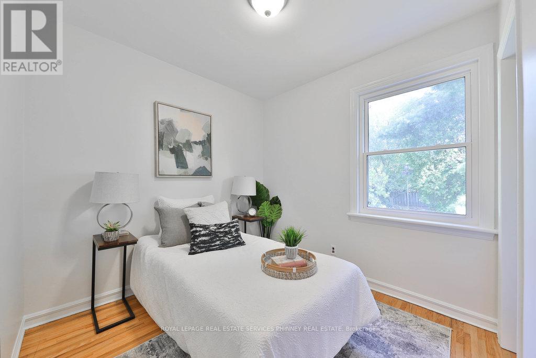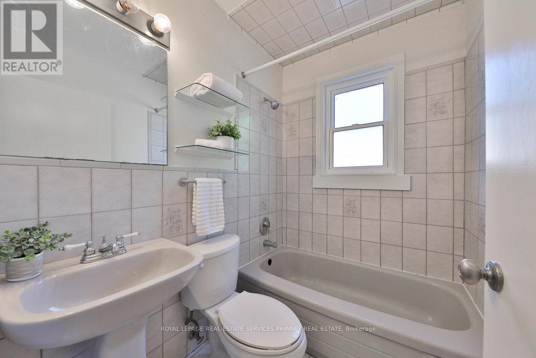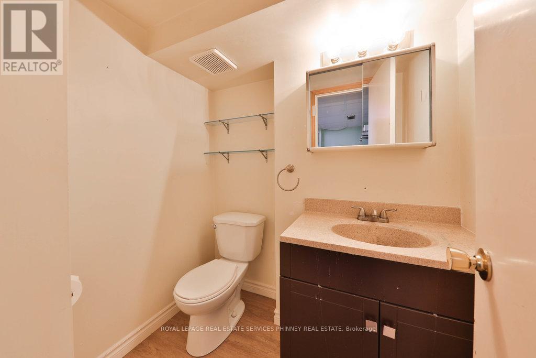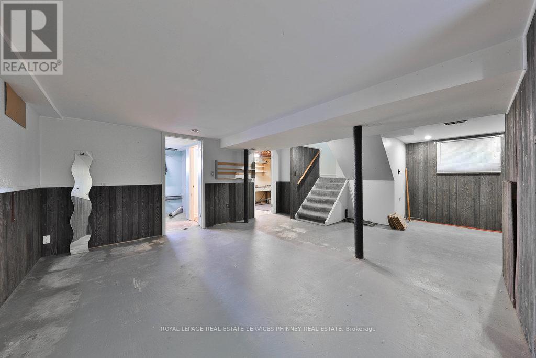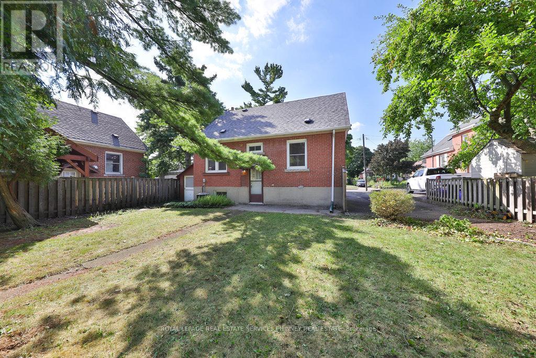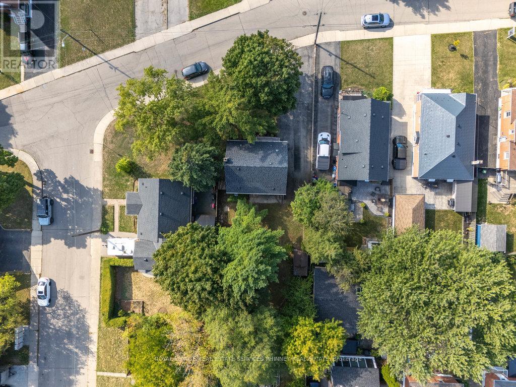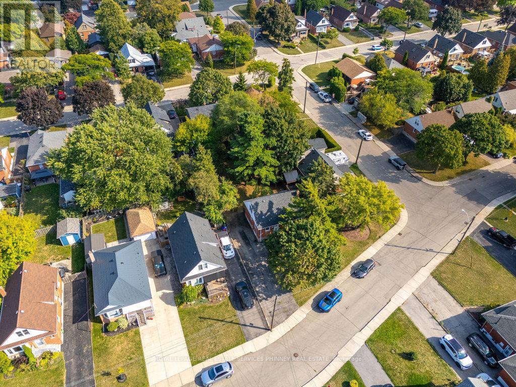15 East 41st Street Hamilton (Sunninghill), Ontario L8T 2Z3
$649,000
Welcome to 15 East 41st Street, ideally situated in a quiet, family-friendly Hamilton neighbourhood and be prepared to be impressed by the beautifully maintained hardwood floors. This detached home offers a rare opportunity for first-time buyers or growing families with these 3 bedrooms, to settle into a community with parks, schools, shopping, hospitals and transit all within easy reach. The extra-large lot provides plenty of outdoor space for children, pets, and future projects, while the bright, well-laid-out interior offers flexibility to make the home your own. Separate entrance to the basement, also offers the potential for an in-law suite perfect for multi-generational living or rental income! Enjoy the convenience and charm of this desirable location, where a welcoming, vibrant community and room to grow make this property an exceptional opportunity. (id:41954)
Open House
This property has open houses!
2:00 pm
Ends at:4:00 pm
Property Details
| MLS® Number | X12403711 |
| Property Type | Single Family |
| Community Name | Sunninghill |
| Equipment Type | Water Heater |
| Parking Space Total | 5 |
| Rental Equipment Type | Water Heater |
Building
| Bathroom Total | 2 |
| Bedrooms Above Ground | 3 |
| Bedrooms Total | 3 |
| Appliances | Dishwasher, Dryer, Stove, Washer, Refrigerator |
| Basement Development | Unfinished |
| Basement Type | N/a (unfinished) |
| Construction Style Attachment | Detached |
| Cooling Type | Central Air Conditioning |
| Exterior Finish | Brick |
| Foundation Type | Poured Concrete |
| Half Bath Total | 1 |
| Heating Fuel | Natural Gas |
| Heating Type | Forced Air |
| Stories Total | 2 |
| Size Interior | 1100 - 1500 Sqft |
| Type | House |
| Utility Water | Municipal Water |
Parking
| No Garage |
Land
| Acreage | No |
| Sewer | Sanitary Sewer |
| Size Depth | 128 Ft ,1 In |
| Size Frontage | 53 Ft ,6 In |
| Size Irregular | 53.5 X 128.1 Ft |
| Size Total Text | 53.5 X 128.1 Ft |
Rooms
| Level | Type | Length | Width | Dimensions |
|---|---|---|---|---|
| Basement | Great Room | 5.82 m | 6.88 m | 5.82 m x 6.88 m |
| Main Level | Kitchen | 3.78 m | 3.23 m | 3.78 m x 3.23 m |
| Main Level | Bedroom 2 | 3.33 m | 2.51 m | 3.33 m x 2.51 m |
| Main Level | Bathroom | 1.93 m | 1.5 m | 1.93 m x 1.5 m |
| Main Level | Dining Room | 2.9 m | 3.73 m | 2.9 m x 3.73 m |
| Main Level | Living Room | 4.47 m | 3.23 m | 4.47 m x 3.23 m |
| Upper Level | Primary Bedroom | 3.53 m | 3.58 m | 3.53 m x 3.58 m |
| Upper Level | Bedroom 3 | 3.07 m | 3.53 m | 3.07 m x 3.53 m |
https://www.realtor.ca/real-estate/28863110/15-east-41st-street-hamilton-sunninghill-sunninghill
Interested?
Contact us for more information
