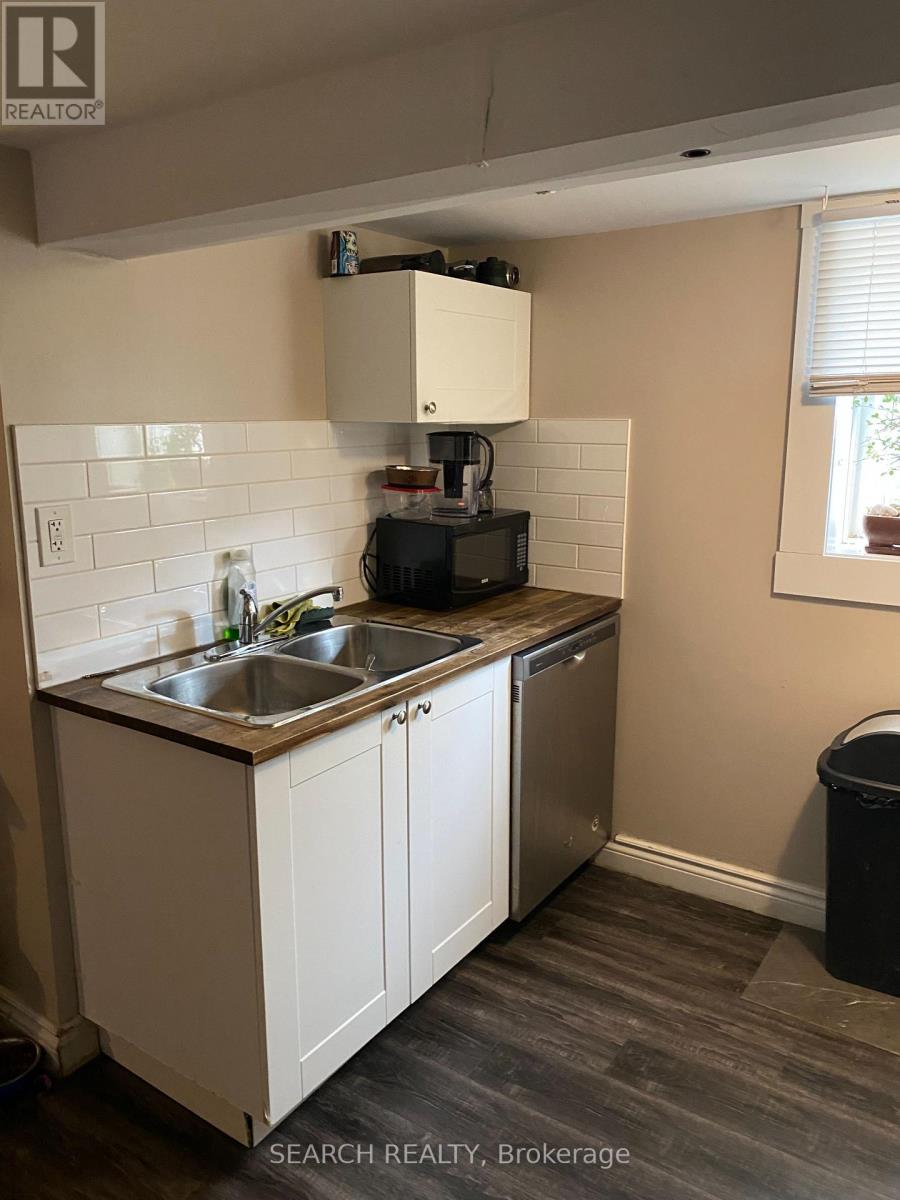6 Bedroom
3 Bathroom
Central Air Conditioning
Forced Air
$679,900
This is an exceptional turnkey investment opportunity! This fully renovated and well-maintained detached property features three distinct units: a spacious 3-bedroom unit, a comfortable 2-bedroom unit, and a cozy 1-bedroom unit. Each unit is upgraded with modern finishes, including newer flooring and appliances, offering a stylish and durable living space. Located in a quiet, family-friendly neighborhood, this property provides easy access to major highways, downtown St. Catharine's, and local schools, making it an ideal location for tenants. Additionally, the property is in the final stages of being designated a legal triplex by the City of St. Catharine's, adding further value to this hassle-free investment. (id:41954)
Property Details
|
MLS® Number
|
X11921397 |
|
Property Type
|
Single Family |
|
Parking Space Total
|
2 |
Building
|
Bathroom Total
|
3 |
|
Bedrooms Above Ground
|
5 |
|
Bedrooms Below Ground
|
1 |
|
Bedrooms Total
|
6 |
|
Appliances
|
Dryer, Refrigerator, Stove, Washer |
|
Basement Features
|
Apartment In Basement, Separate Entrance |
|
Basement Type
|
N/a |
|
Construction Style Attachment
|
Detached |
|
Cooling Type
|
Central Air Conditioning |
|
Exterior Finish
|
Aluminum Siding |
|
Foundation Type
|
Unknown, Concrete |
|
Heating Fuel
|
Natural Gas |
|
Heating Type
|
Forced Air |
|
Type
|
House |
|
Utility Water
|
Municipal Water |
Land
|
Acreage
|
No |
|
Sewer
|
Sanitary Sewer |
|
Size Depth
|
115 Ft ,6 In |
|
Size Frontage
|
34 Ft ,9 In |
|
Size Irregular
|
34.78 X 115.5 Ft |
|
Size Total Text
|
34.78 X 115.5 Ft |
Rooms
| Level |
Type |
Length |
Width |
Dimensions |
|
Second Level |
Living Room |
3.27 m |
3 m |
3.27 m x 3 m |
|
Second Level |
Bathroom |
2.62 m |
1.21 m |
2.62 m x 1.21 m |
|
Second Level |
Bedroom |
2.75 m |
3.89 m |
2.75 m x 3.89 m |
|
Second Level |
Kitchen |
3.33 m |
3.02 m |
3.33 m x 3.02 m |
|
Basement |
Bedroom |
3.23 m |
2.84 m |
3.23 m x 2.84 m |
|
Main Level |
Bathroom |
2.75 m |
1.44 m |
2.75 m x 1.44 m |
|
Main Level |
Bedroom |
2.37 m |
2.97 m |
2.37 m x 2.97 m |
|
Main Level |
Bedroom 2 |
2.98 m |
2.57 m |
2.98 m x 2.57 m |
|
Main Level |
Foyer |
3.55 m |
2.12 m |
3.55 m x 2.12 m |
|
Main Level |
Kitchen |
4.15 m |
3.4 m |
4.15 m x 3.4 m |
|
Main Level |
Living Room |
3.63 m |
3.89 m |
3.63 m x 3.89 m |
|
Main Level |
Primary Bedroom |
2.99 m |
5.04 m |
2.99 m x 5.04 m |
https://www.realtor.ca/real-estate/27797239/15-delaware-street-st-catharines





