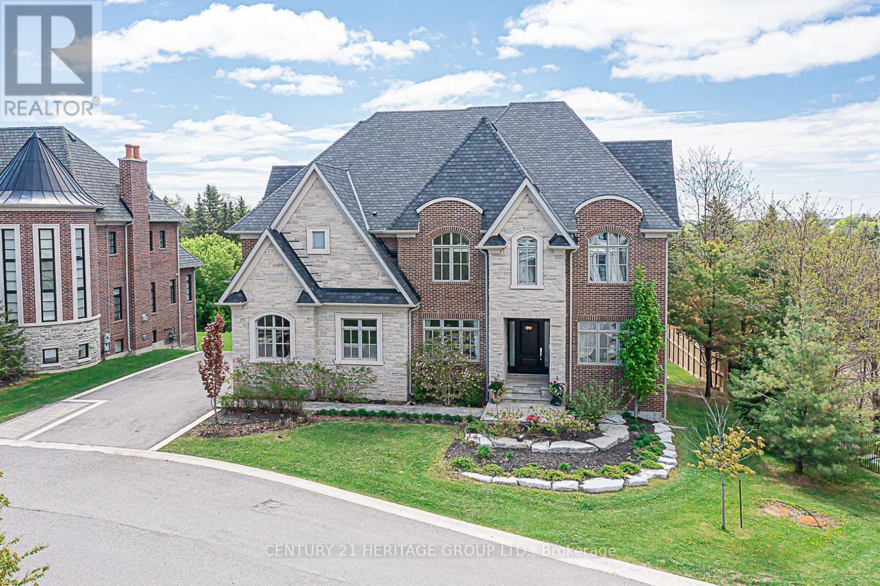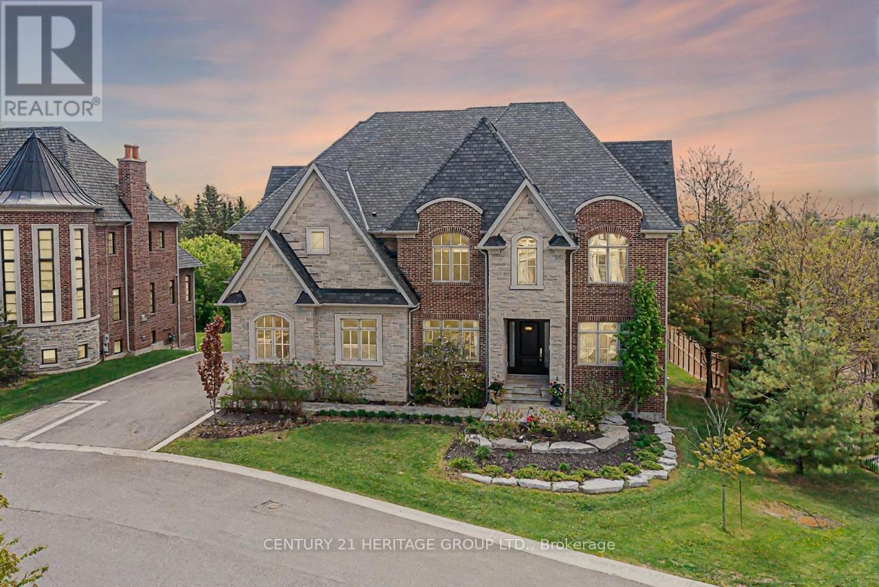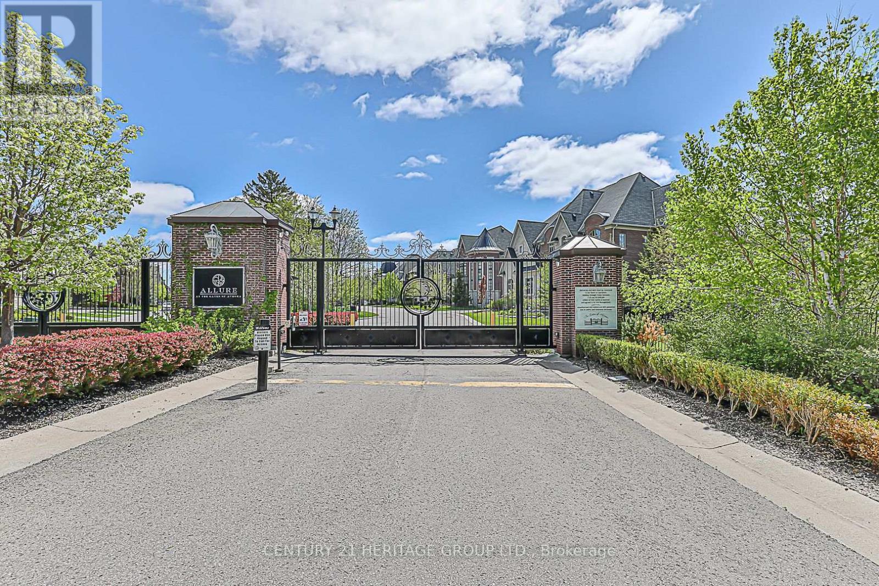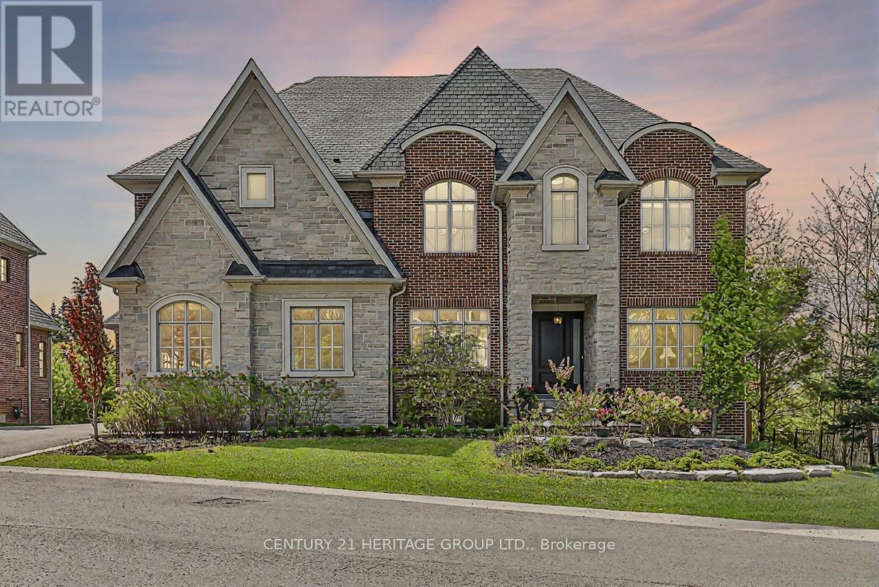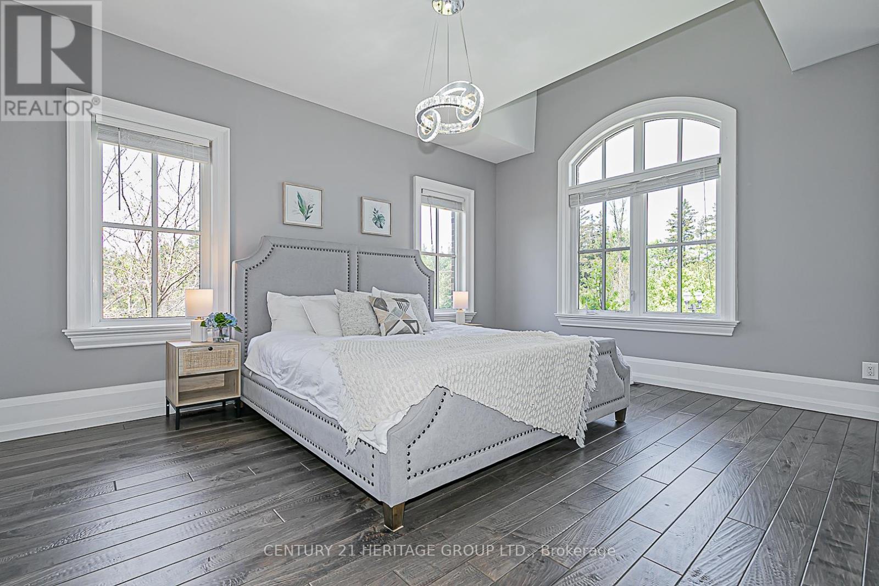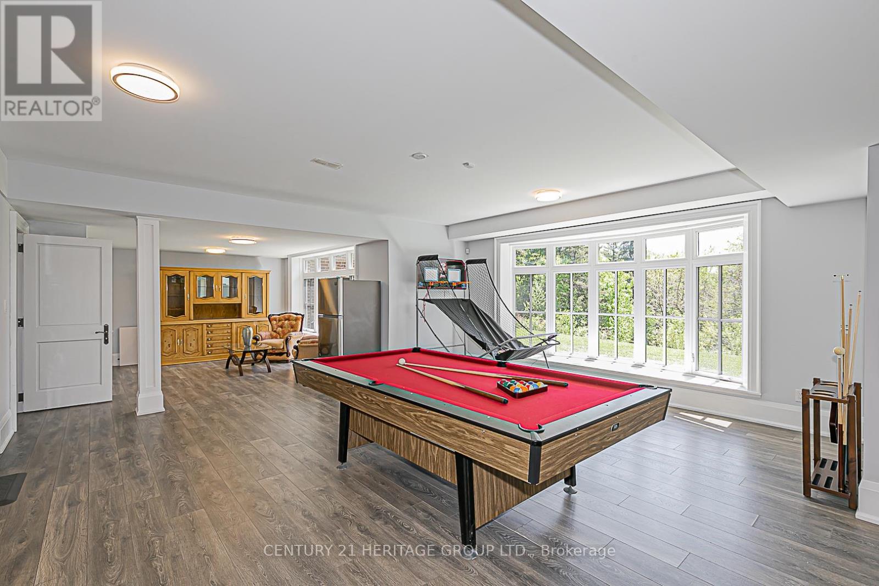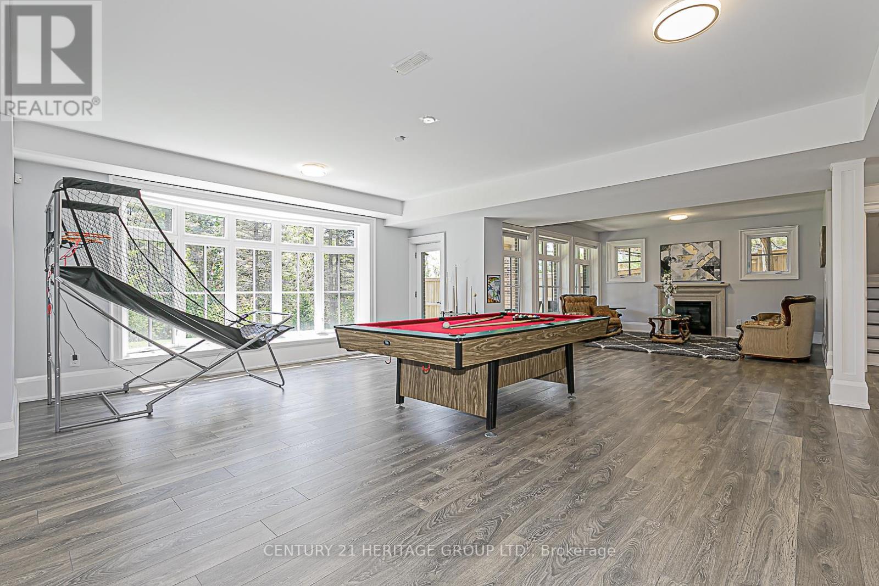15 Davina Circle Aurora (Aurora Estates), Ontario L4G 0M2
$4,490,000Maintenance, Parcel of Tied Land
$392.37 Monthly
Maintenance, Parcel of Tied Land
$392.37 MonthlyWOW Beauty Shows To Perfection. Top Tier Luxurious Custom-Built House In The Most Exclusive Gated Community In Aurora -Security Is Top Priority- Situated on A Sprawling Estate That Backs onto A Breathtaking Ravine. Home Features: Gourmet Kitchen, Equipped with Top-Of-The-Line Appliances, Large Center Island And Servery. The Adjacent Breakfast Area Offers Panoramic Views Of The Ravine, Creating A Serene Backdrop For Every Meal. The family Room Features Coffered Ceiling, Fireplace, And Floor To Ceiling Windows That Frame The Picturesque Views,While The Formal Living And Dining Rooms Offer A Warm & Inviting Atmosphere, The Elegant StudyRoom Provides A Tranquil Space For Work, **Elevator Connecting the Main, Second Floors, & The Basement For Enhanced Convenience Living.Master Suite Is A True Sanctuary, Offering A Private Retreat With Panoramic Views Of The Ravine, Features Spacious Bedroom, 2nd Fireplace, Luxurious Ensuite Bathroom With Tub &Separate Shower, His/Her Walk-In Closets. Three Other Bedrooms Each With Own Ensuite And Walk In Closet. 5th Bedroom Over Looking The Stunning Ravine.**Heated Floors in All Bathrooms InSecond Floor.**Second Floor Laundry.Finished Walk-OUT Basement Featuring Open Entertaining Space Walking-out To Covered Porch And Ravine, 3rd Fireplace, 2nd Kitchen, Two Over Size Bedrooms, Two Bathrooms, Second set of Laundry. **2 Sets Of Furnaces/Cac & Laundries **Sprinkle system **3 Fireplaces **Elevator**3.5 Garages**8 Parking Spots Drive Way (id:41954)
Property Details
| MLS® Number | N12175416 |
| Property Type | Single Family |
| Community Name | Aurora Estates |
| Features | Carpet Free, In-law Suite |
| Parking Space Total | 11 |
| Structure | Patio(s), Porch |
| View Type | View |
Building
| Bathroom Total | 7 |
| Bedrooms Above Ground | 5 |
| Bedrooms Below Ground | 2 |
| Bedrooms Total | 7 |
| Age | 6 To 15 Years |
| Amenities | Fireplace(s) |
| Appliances | Garage Door Opener Remote(s), Central Vacuum, Water Heater, Dishwasher, Dryer, Freezer, Oven, Range, Washer, Window Coverings, Refrigerator |
| Basement Development | Finished |
| Basement Features | Separate Entrance, Walk Out |
| Basement Type | N/a (finished) |
| Construction Style Attachment | Detached |
| Cooling Type | Central Air Conditioning |
| Exterior Finish | Brick, Stone |
| Fireplace Present | Yes |
| Fireplace Total | 3 |
| Flooring Type | Hardwood, Laminate |
| Foundation Type | Concrete |
| Half Bath Total | 2 |
| Heating Fuel | Natural Gas |
| Heating Type | Forced Air |
| Stories Total | 2 |
| Size Interior | 5000 - 100000 Sqft |
| Type | House |
| Utility Water | Municipal Water |
Parking
| Attached Garage | |
| Garage |
Land
| Acreage | No |
| Landscape Features | Lawn Sprinkler |
| Sewer | Sanitary Sewer |
| Size Depth | 134 Ft ,3 In |
| Size Frontage | 80 Ft ,1 In |
| Size Irregular | 80.1 X 134.3 Ft |
| Size Total Text | 80.1 X 134.3 Ft |
Rooms
| Level | Type | Length | Width | Dimensions |
|---|---|---|---|---|
| Second Level | Bedroom 4 | 4.57 m | 4.27 m | 4.57 m x 4.27 m |
| Second Level | Bedroom 5 | 4.36 m | 4.27 m | 4.36 m x 4.27 m |
| Second Level | Laundry Room | 4.87 m | 2.47 m | 4.87 m x 2.47 m |
| Second Level | Primary Bedroom | 5.79 m | 3.2 m | 5.79 m x 3.2 m |
| Second Level | Bedroom 2 | 4.88 m | 3.66 m | 4.88 m x 3.66 m |
| Second Level | Bedroom 3 | 4.88 m | 3.66 m | 4.88 m x 3.66 m |
| Basement | Recreational, Games Room | 15.98 m | 8.59 m | 15.98 m x 8.59 m |
| Basement | Kitchen | 15.98 m | 8.59 m | 15.98 m x 8.59 m |
| Basement | Bedroom | 5.4 m | 3.9 m | 5.4 m x 3.9 m |
| Basement | Bedroom | 4.01 m | 3.96 m | 4.01 m x 3.96 m |
| Main Level | Foyer | 4 m | 2.13 m | 4 m x 2.13 m |
| Main Level | Living Room | 4.88 m | 3.68 m | 4.88 m x 3.68 m |
| Main Level | Dining Room | 4.88 m | 3.66 m | 4.88 m x 3.66 m |
| Main Level | Family Room | 5.79 m | 4.57 m | 5.79 m x 4.57 m |
| Main Level | Library | 4.36 m | 4.27 m | 4.36 m x 4.27 m |
| Main Level | Kitchen | 7.02 m | 5.79 m | 7.02 m x 5.79 m |
| Main Level | Eating Area | 7.02 m | 5.79 m | 7.02 m x 5.79 m |
https://www.realtor.ca/real-estate/28404583/15-davina-circle-aurora-aurora-estates-aurora-estates
Interested?
Contact us for more information

