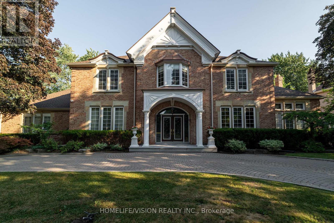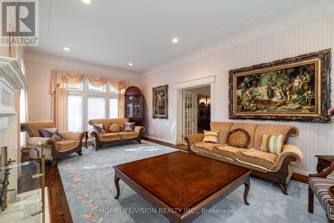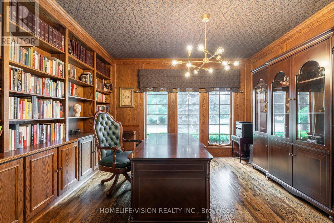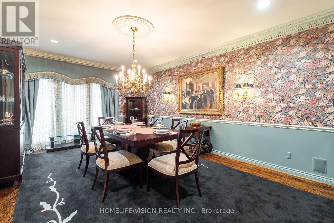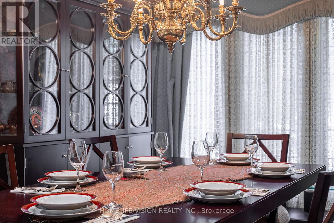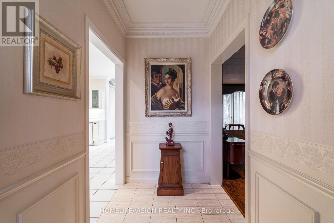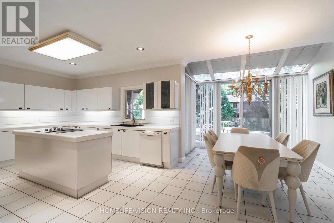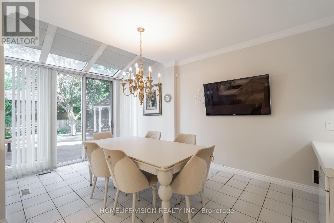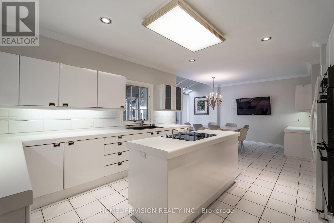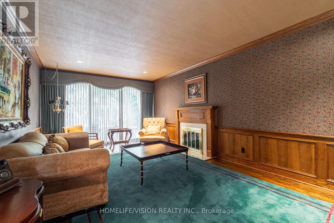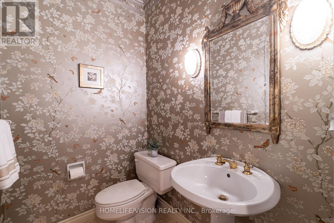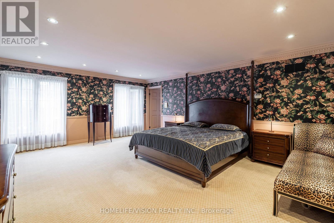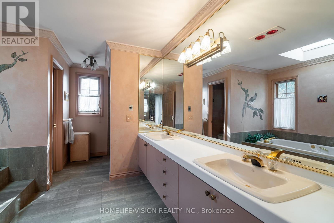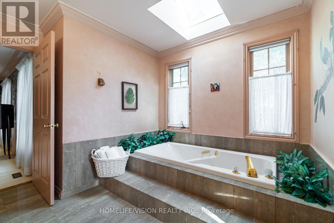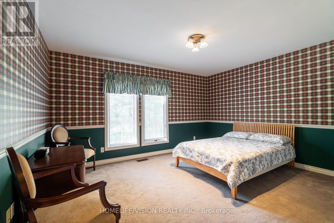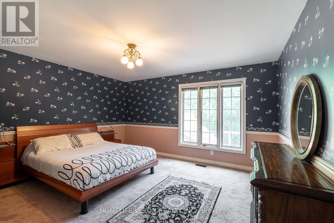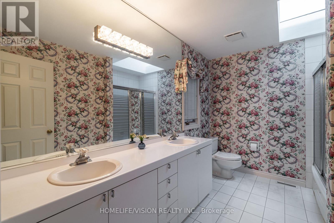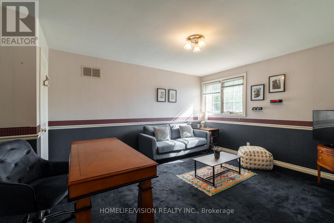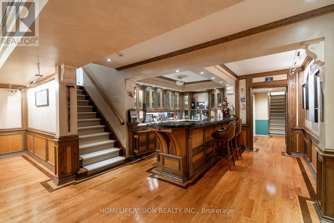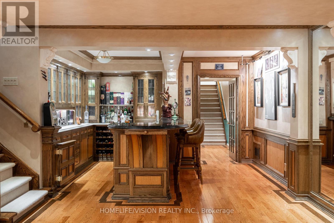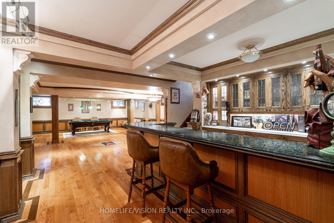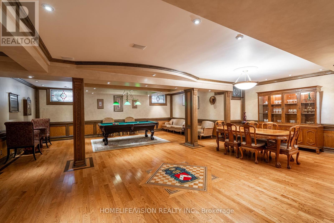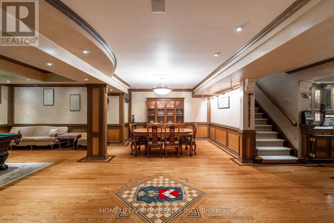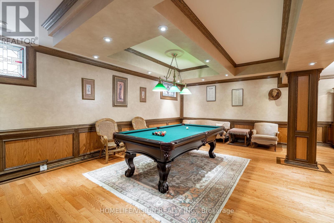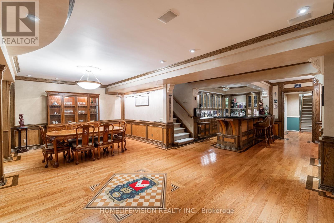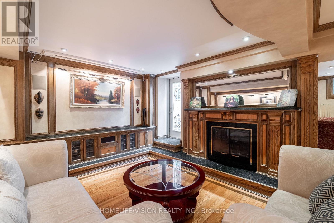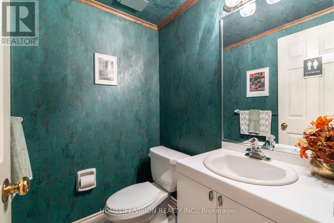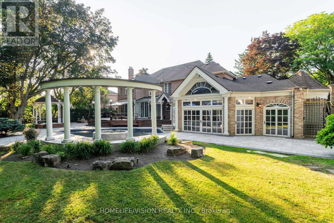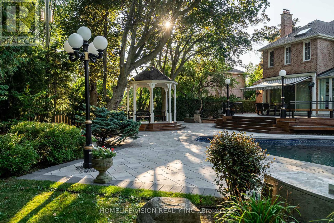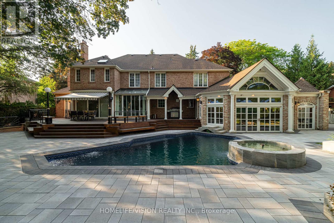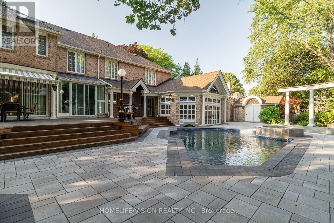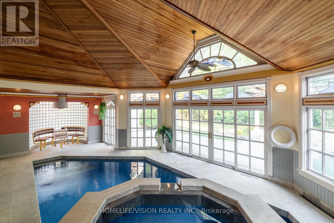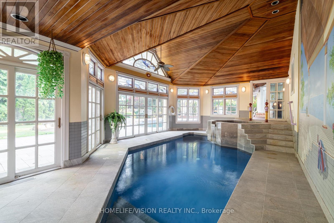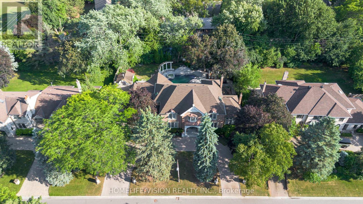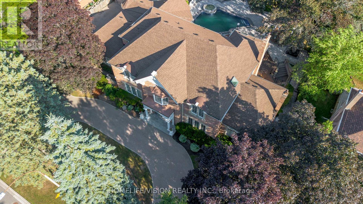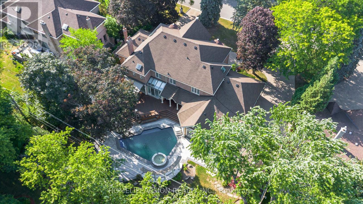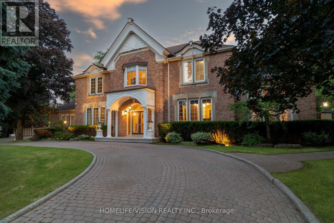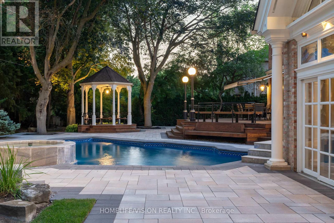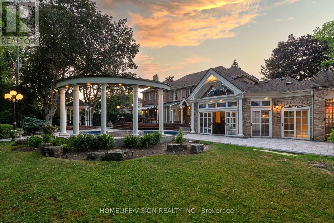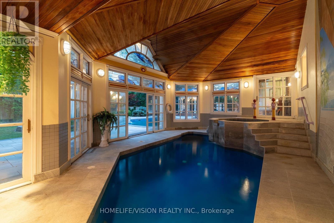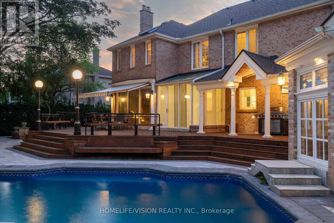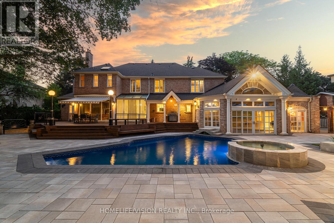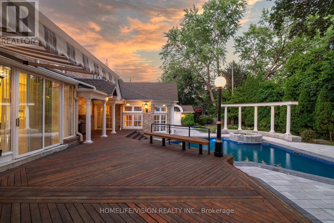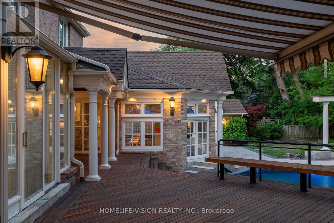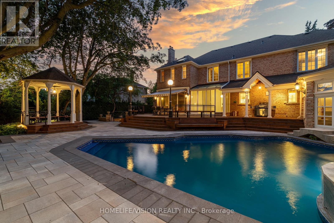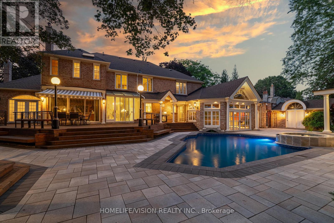15 Daffodil Avenue Markham (Bayview Glen), Ontario L3T 1N2
6 Bedroom
7 Bathroom
3500 - 5000 sqft
Fireplace
Indoor Pool, Outdoor Pool
Central Air Conditioning
Forced Air
$4,550,000
Approximately 7000 Sqft Living area in Sought-after Bayview Glen Community. Majestic Residence On A Prestigious Neighborhood. Classic & Timeless Elegance, Victorian Style, Built By Shane Baghai. The Design Has Eloquently Integrated A Sense Of Culture & History. Magnificent Landscaping, Luxurious Living Space. Artistic Finished Basement W/ Unparalleled Craftsmanship, Fireplace, Wetbar & Leaded Glasses. Fantastic Indoor/Outdoor Pool W/Spa. Quality Finishing Entertainment Area, Exercise Room, Sauna, Nanny Room with 3 pcs Ensuits, 5 Walkouts (id:41954)
Property Details
| MLS® Number | N12302017 |
| Property Type | Single Family |
| Community Name | Bayview Glen |
| Features | Sump Pump, Sauna |
| Parking Space Total | 12 |
| Pool Type | Indoor Pool, Outdoor Pool |
Building
| Bathroom Total | 7 |
| Bedrooms Above Ground | 5 |
| Bedrooms Below Ground | 1 |
| Bedrooms Total | 6 |
| Appliances | Garburator, Range, Dishwasher, Dryer, Stove, Washer, Water Softener, Window Coverings, Refrigerator |
| Basement Development | Finished |
| Basement Features | Walk-up |
| Basement Type | N/a (finished) |
| Construction Style Attachment | Detached |
| Cooling Type | Central Air Conditioning |
| Exterior Finish | Brick |
| Fireplace Present | Yes |
| Flooring Type | Hardwood, Cork, Carpeted |
| Foundation Type | Poured Concrete |
| Half Bath Total | 2 |
| Heating Fuel | Natural Gas |
| Heating Type | Forced Air |
| Stories Total | 2 |
| Size Interior | 3500 - 5000 Sqft |
| Type | House |
| Utility Water | Municipal Water |
Parking
| Attached Garage | |
| Garage |
Land
| Acreage | No |
| Sewer | Sanitary Sewer |
| Size Depth | 144 Ft |
| Size Frontage | 125 Ft |
| Size Irregular | 125 X 144 Ft |
| Size Total Text | 125 X 144 Ft |
Rooms
| Level | Type | Length | Width | Dimensions |
|---|---|---|---|---|
| Second Level | Primary Bedroom | 6.85 m | 6.5 m | 6.85 m x 6.5 m |
| Second Level | Bedroom | 4.71 m | 4.46 m | 4.71 m x 4.46 m |
| Second Level | Bedroom | 4.37 m | 3.62 m | 4.37 m x 3.62 m |
| Second Level | Bedroom | 4.95 m | 3.62 m | 4.95 m x 3.62 m |
| Second Level | Bedroom | 4.21 m | 3.62 m | 4.21 m x 3.62 m |
| Basement | Recreational, Games Room | 25.12 m | 24.6 m | 25.12 m x 24.6 m |
| Basement | Exercise Room | 5.57 m | 3.92 m | 5.57 m x 3.92 m |
| Basement | Bedroom | 4.4 m | 3.3 m | 4.4 m x 3.3 m |
| Main Level | Family Room | 7.19 m | 4.04 m | 7.19 m x 4.04 m |
| Main Level | Living Room | 7.55 m | 4.15 m | 7.55 m x 4.15 m |
| Main Level | Study | 4.14 m | 3.59 m | 4.14 m x 3.59 m |
| Main Level | Kitchen | 7.5 m | 7.5 m | 7.5 m x 7.5 m |
| Main Level | Dining Room | 6.4 m | 4.1 m | 6.4 m x 4.1 m |
https://www.realtor.ca/real-estate/28642385/15-daffodil-avenue-markham-bayview-glen-bayview-glen
Interested?
Contact us for more information
