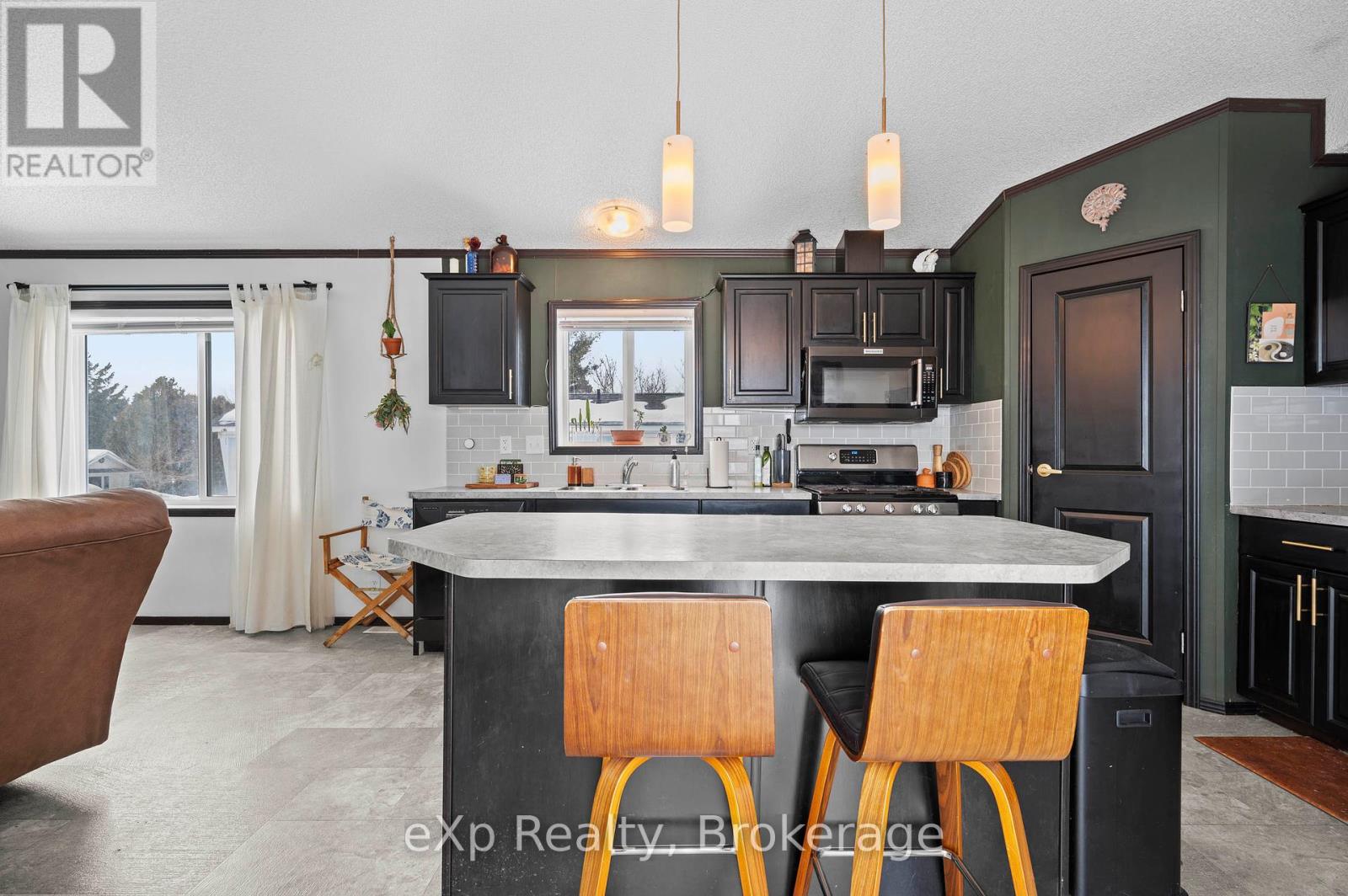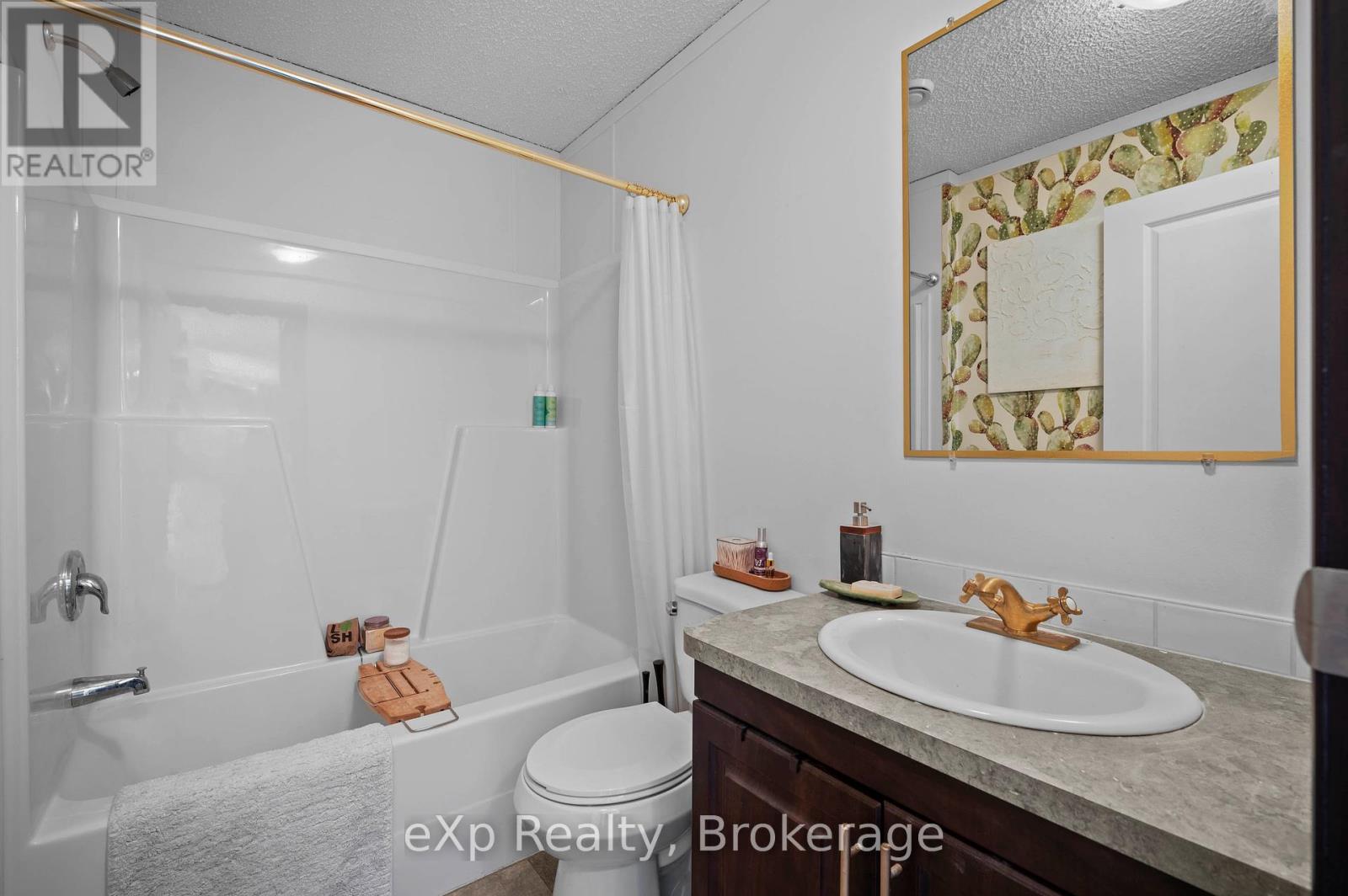3 Bedroom
2 Bathroom
1000 - 1199 sqft
Bungalow
Forced Air
$459,000
Welcome to 15 Cedar Lane, a beautifully designed 3-bedroom, 2-bathroom home built in 2021, located in the heart of Stanley Park in Erin, ON.Surrounded by mature trees, open green spaces, and a peaceful pond, this home offers a wonderful balance of comfort and nature. Inside, you'll find a bright and open-concept layout that's perfect for everyday living and entertaining. The spacious kitchen features quality appliances, ample counter space, and stylish finishes, flowing seamlessly into the living area. The primary suite includes a private ensuite, while two additional bedrooms provide flexibility for family, guests, or a home office. Perfect for downsizers or first-time homebuyers, this home offers a low-maintenance lifestyle in a welcoming community. Just steps from the Cataract Trail, outdoor enthusiasts will love the easy access to walking and biking paths. Meanwhile, downtown Erin offers charming coffee shops, bakeries, and unique shopping just minutes away. Don't miss this opportunity to own a beautiful home in Stanley Park schedule a showing today! (id:41954)
Property Details
|
MLS® Number
|
X12026508 |
|
Property Type
|
Single Family |
|
Community Name
|
Erin |
|
Amenities Near By
|
Park, Schools |
|
Community Features
|
Pet Restrictions |
|
Features
|
In Suite Laundry |
|
Parking Space Total
|
4 |
|
Structure
|
Deck, Porch |
Building
|
Bathroom Total
|
2 |
|
Bedrooms Above Ground
|
3 |
|
Bedrooms Total
|
3 |
|
Age
|
0 To 5 Years |
|
Appliances
|
Water Heater, Dishwasher, Dryer, Stove, Washer, Window Coverings, Refrigerator |
|
Architectural Style
|
Bungalow |
|
Exterior Finish
|
Vinyl Siding |
|
Heating Fuel
|
Propane |
|
Heating Type
|
Forced Air |
|
Stories Total
|
1 |
|
Size Interior
|
1000 - 1199 Sqft |
|
Type
|
Other |
Parking
Land
|
Acreage
|
No |
|
Land Amenities
|
Park, Schools |
|
Surface Water
|
Lake/pond |
Rooms
| Level |
Type |
Length |
Width |
Dimensions |
|
Main Level |
Kitchen |
4.65 m |
4.5 m |
4.65 m x 4.5 m |
|
Main Level |
Bathroom |
2.39 m |
1.63 m |
2.39 m x 1.63 m |
|
Main Level |
Bedroom 2 |
3.51 m |
2.79 m |
3.51 m x 2.79 m |
|
Main Level |
Bedroom 3 |
2.59 m |
2.77 m |
2.59 m x 2.77 m |
|
Main Level |
Foyer |
3.84 m |
1.68 m |
3.84 m x 1.68 m |
|
Main Level |
Living Room |
3.66 m |
4.52 m |
3.66 m x 4.52 m |
|
Main Level |
Laundry Room |
2.82 m |
3.38 m |
2.82 m x 3.38 m |
|
Main Level |
Primary Bedroom |
3.43 m |
4.5 m |
3.43 m x 4.5 m |
|
Main Level |
Bathroom |
1.6 m |
2.69 m |
1.6 m x 2.69 m |
https://www.realtor.ca/real-estate/28400213/15-cedar-lane-erin-erin









































