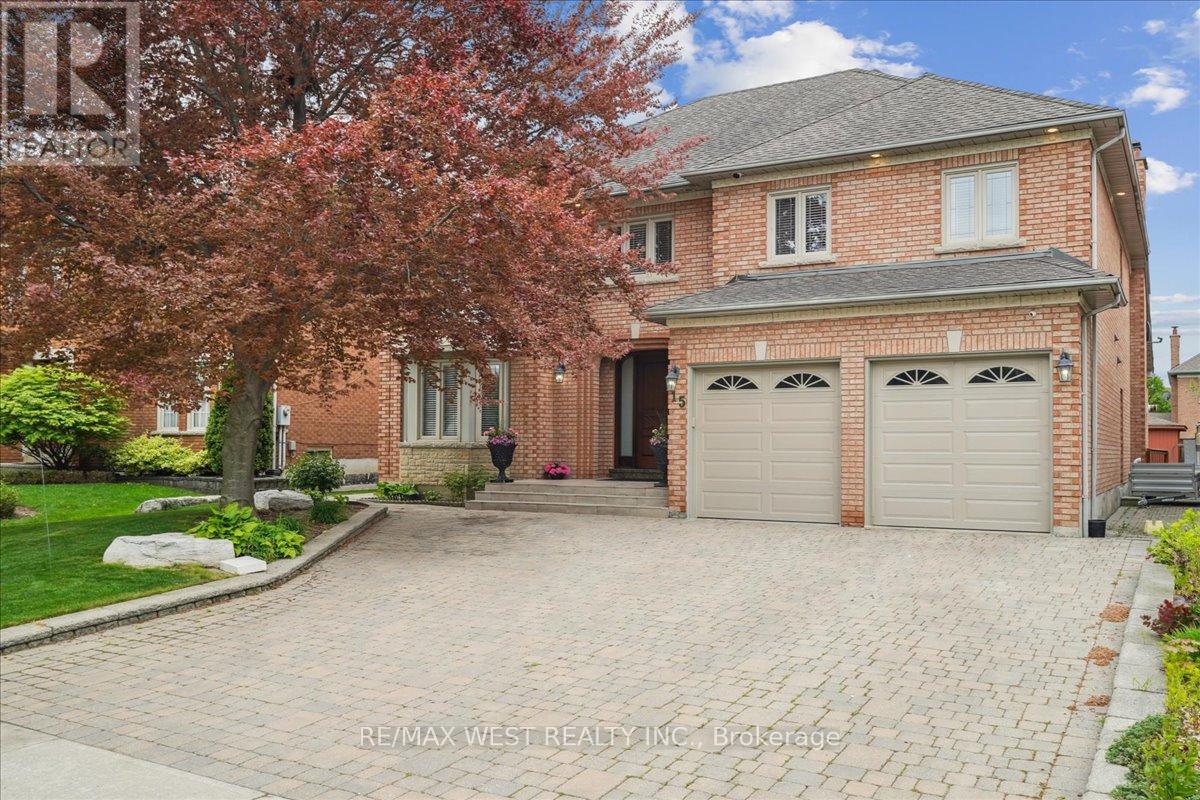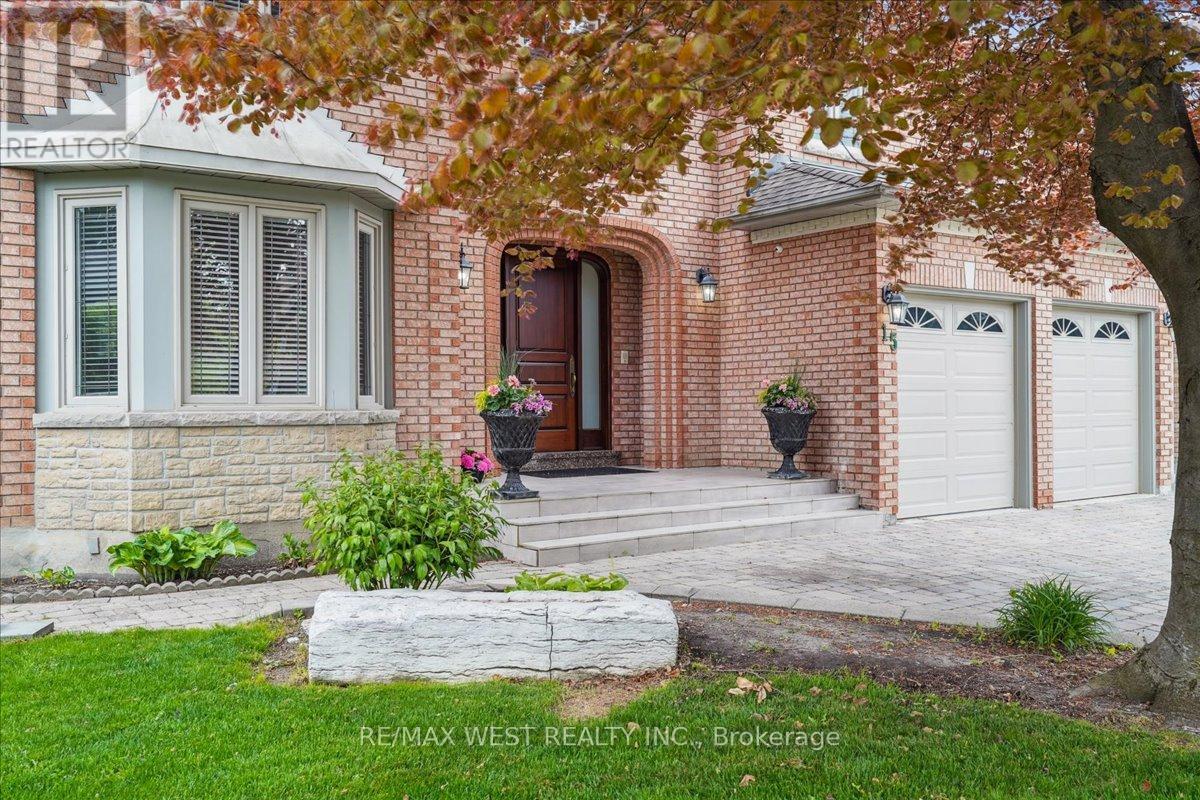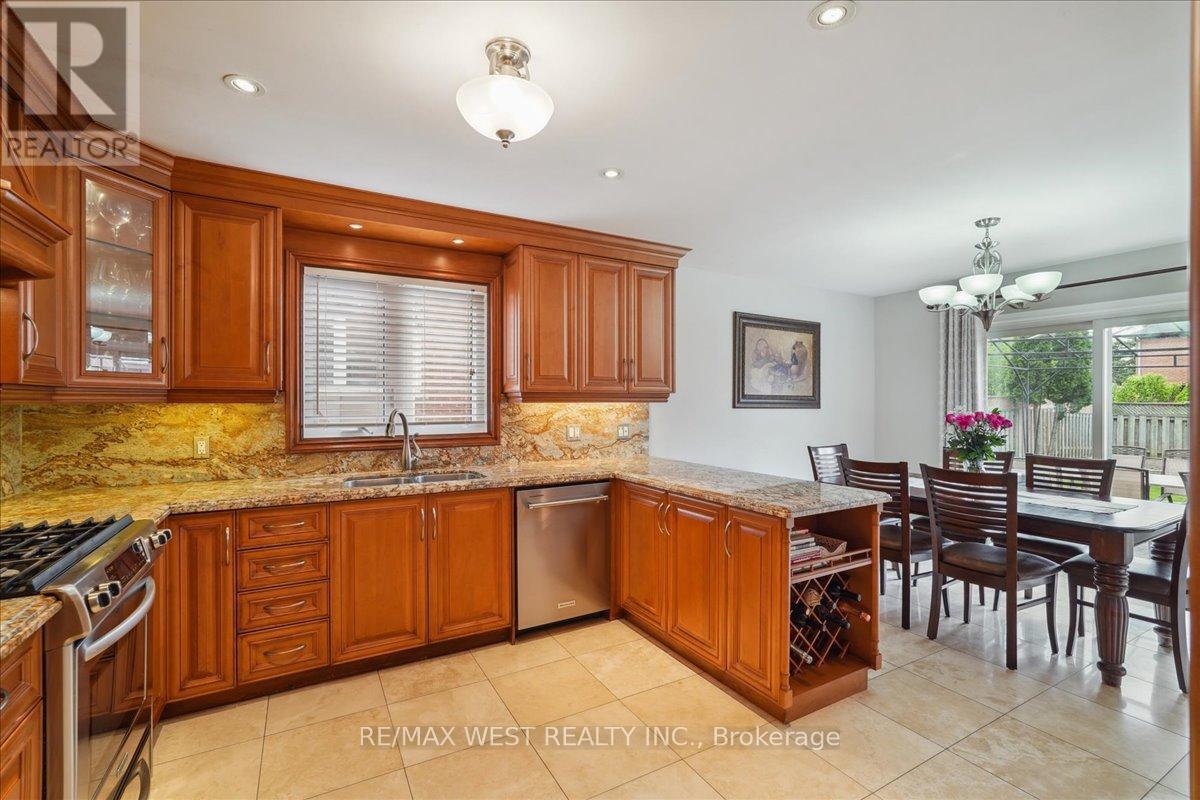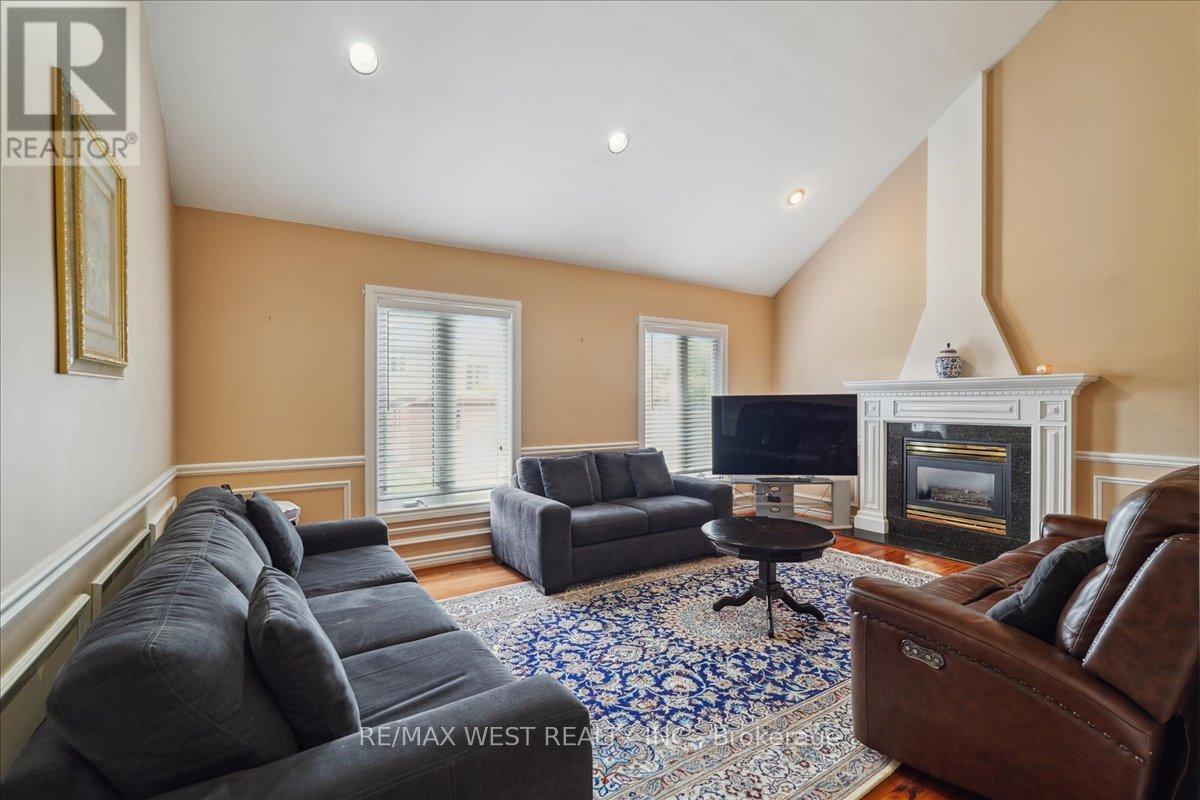4 Bedroom
4 Bathroom
3500 - 5000 sqft
Fireplace
Central Air Conditioning
Forced Air
Landscaped, Lawn Sprinkler
$2,399,000
*First Time Offered* Immaculately Kept Estate Home Approx. 4000 Sqft On Private Premium Lot In Most Prestigious, Sought After Weston Downs Neighbourhood* 3 Car Garage* Stunning Curb Appeal With Mature Trees* Inviting Large Foyer Leads To Grand Oak Circular Staircase* Main Floor Office* Sun-Filled, Desirable Spacious Layout with Large Principle Rooms*Vaulted Ceiling Family Room*Eat In Kitchen W/Built In S/S Appliances & Granite Counters* Massive Primary Bedroom Retreat W/ Walk In Closet And 6Pc Ensuite* Fully Finished Basement W/ Separate Service Stair Entrance Allowing For An In-Law Or Nanny Suite* Ample Storage Space* Large Cold Room* Prime Location, Easy Access To All Amenities, Including Top-Rated Schools, Shopping Centers, Convenient Proximity To Major Highways, and More... (id:41954)
Property Details
|
MLS® Number
|
N12169080 |
|
Property Type
|
Single Family |
|
Community Name
|
East Woodbridge |
|
Amenities Near By
|
Hospital, Park, Place Of Worship, Schools |
|
Parking Space Total
|
7 |
|
Structure
|
Shed |
Building
|
Bathroom Total
|
4 |
|
Bedrooms Above Ground
|
4 |
|
Bedrooms Total
|
4 |
|
Amenities
|
Fireplace(s) |
|
Appliances
|
Garage Door Opener Remote(s), Central Vacuum, Dishwasher, Dryer, Freezer, Garage Door Opener, Stove, Washer, Window Coverings, Refrigerator |
|
Basement Development
|
Finished |
|
Basement Features
|
Separate Entrance |
|
Basement Type
|
N/a (finished) |
|
Construction Style Attachment
|
Detached |
|
Cooling Type
|
Central Air Conditioning |
|
Exterior Finish
|
Brick |
|
Fireplace Present
|
Yes |
|
Fireplace Total
|
2 |
|
Flooring Type
|
Hardwood, Tile, Parquet |
|
Foundation Type
|
Concrete |
|
Half Bath Total
|
1 |
|
Heating Fuel
|
Natural Gas |
|
Heating Type
|
Forced Air |
|
Stories Total
|
2 |
|
Size Interior
|
3500 - 5000 Sqft |
|
Type
|
House |
|
Utility Water
|
Municipal Water |
Parking
Land
|
Acreage
|
No |
|
Fence Type
|
Fenced Yard |
|
Land Amenities
|
Hospital, Park, Place Of Worship, Schools |
|
Landscape Features
|
Landscaped, Lawn Sprinkler |
|
Sewer
|
Sanitary Sewer |
|
Size Depth
|
137 Ft ,9 In |
|
Size Frontage
|
59 Ft ,1 In |
|
Size Irregular
|
59.1 X 137.8 Ft |
|
Size Total Text
|
59.1 X 137.8 Ft |
Rooms
| Level |
Type |
Length |
Width |
Dimensions |
|
Second Level |
Primary Bedroom |
5.64 m |
4.52 m |
5.64 m x 4.52 m |
|
Second Level |
Bedroom 2 |
4.6 m |
3.81 m |
4.6 m x 3.81 m |
|
Second Level |
Bedroom 3 |
4.55 m |
3.66 m |
4.55 m x 3.66 m |
|
Second Level |
Bedroom 4 |
3.86 m |
3.81 m |
3.86 m x 3.81 m |
|
Basement |
Kitchen |
4.27 m |
3.05 m |
4.27 m x 3.05 m |
|
Basement |
Great Room |
8.89 m |
3.81 m |
8.89 m x 3.81 m |
|
Main Level |
Living Room |
5.74 m |
3.63 m |
5.74 m x 3.63 m |
|
Main Level |
Office |
4.21 m |
3.3 m |
4.21 m x 3.3 m |
|
Main Level |
Dining Room |
5.33 m |
3.91 m |
5.33 m x 3.91 m |
|
Main Level |
Family Room |
5.61 m |
3.96 m |
5.61 m x 3.96 m |
|
Main Level |
Kitchen |
3.66 m |
3.35 m |
3.66 m x 3.35 m |
|
Main Level |
Eating Area |
3.66 m |
3.05 m |
3.66 m x 3.05 m |
https://www.realtor.ca/real-estate/28357932/15-brownlee-avenue-vaughan-east-woodbridge-east-woodbridge


















