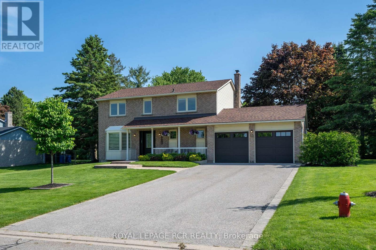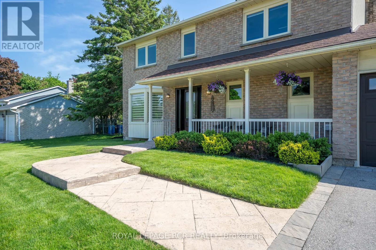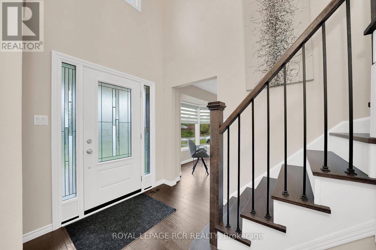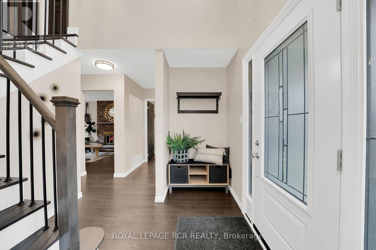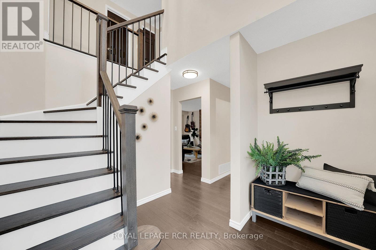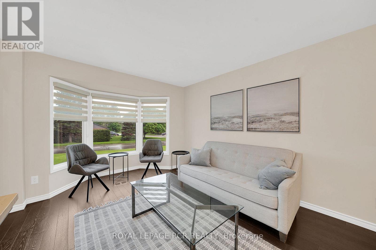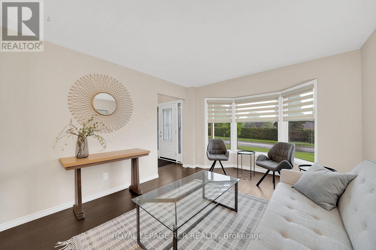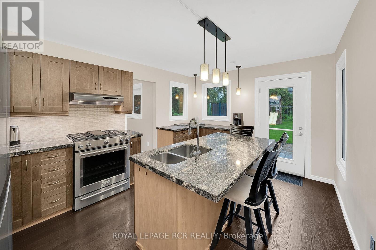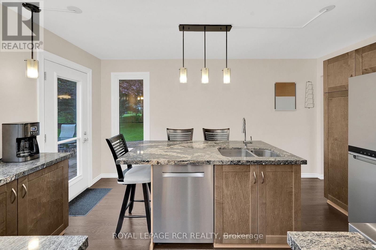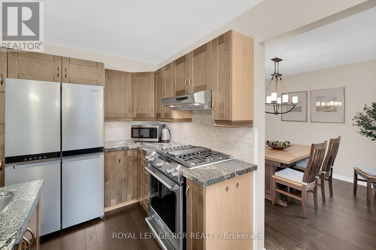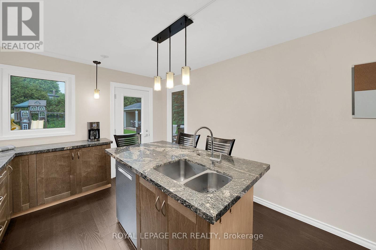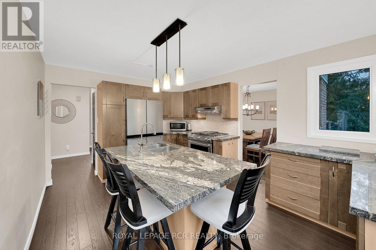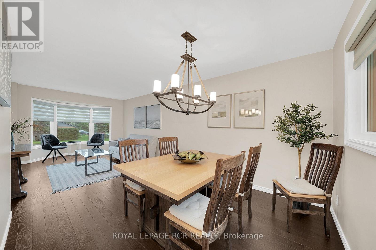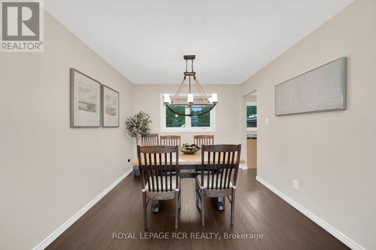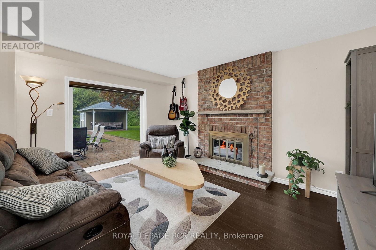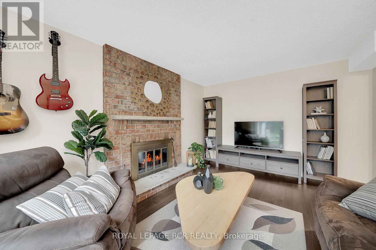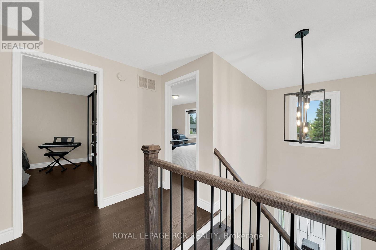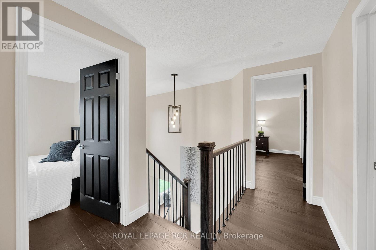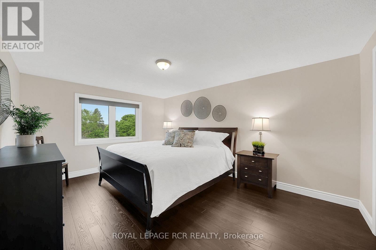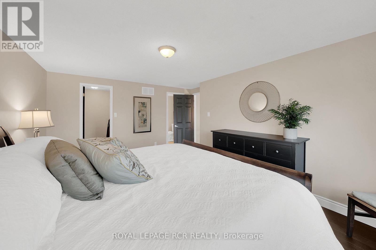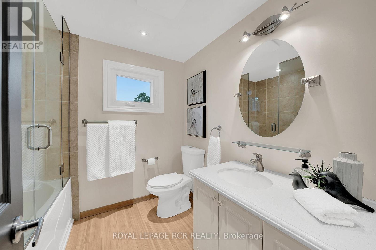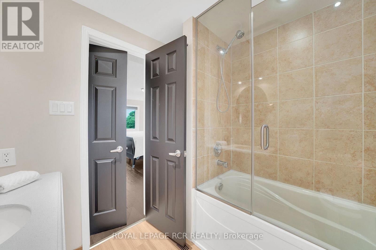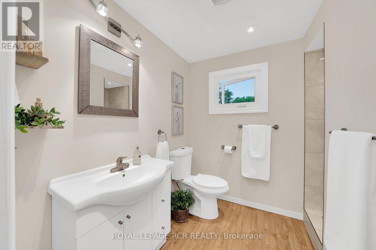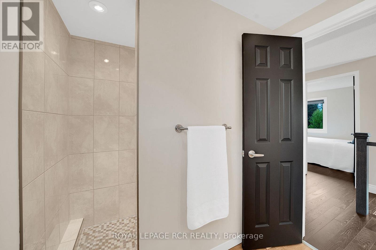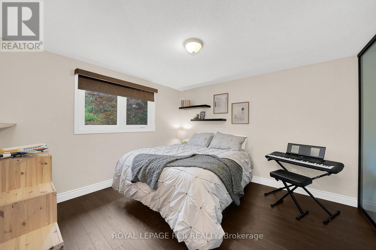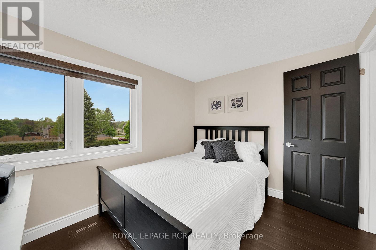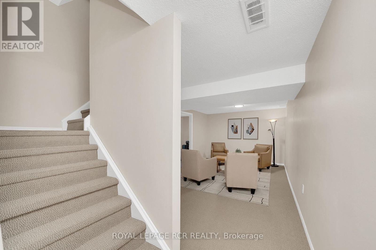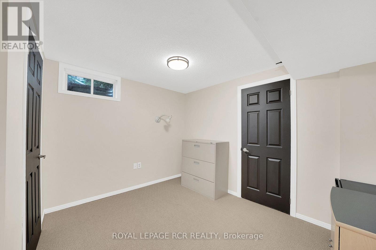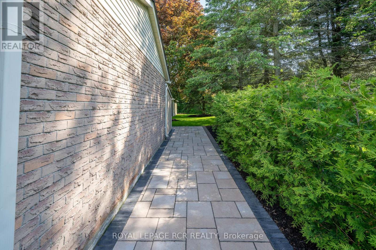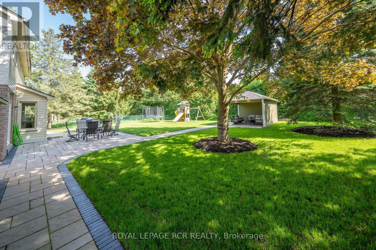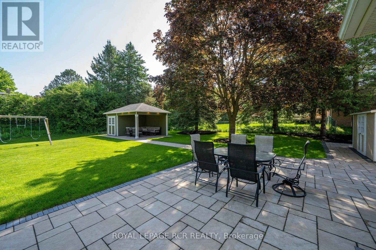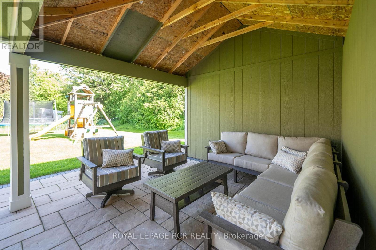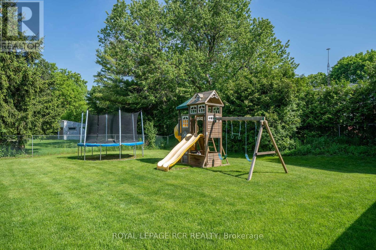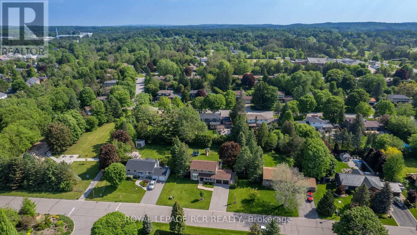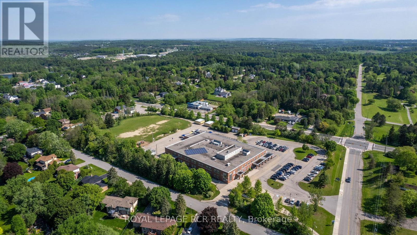4 Bedroom
3 Bathroom
1500 - 2000 sqft
Fireplace
Central Air Conditioning
Forced Air
$1,295,000
Welcome Home to 15 Brawton Dr, a stunning home recently updated with high end features throughout located in a sought after neighbourhood in the quaint village of Palgrave! This home is perfectly situated on a expansive 99.47 ft. x 152.08 ft. lot in a Executive home family community and is sure to impress! The home greats you with beautiful curb appeal, a pattern concrete walkway and extended front porch. The front foyer opens up to the formal living and dining room, perfect for entertaining guests and relaxing alike. The home chef dream Kitchen is fully updated with modern appliances, granite counters, gas stove, huge centre island breakfast bar, plenty of storage and a walk-out to the sensational yard. The kitchen is filled with natural light, large picture windows, outlooking the yard. Take meals outside and enjoy the view, embrace the tranquility and privacy of your personal green space. The Main level also boasts a cozy family room with wood fireplace and floor to ceiling picture window with a view. This level offers a convenient laundry/mud room with access to the garage, laundry sink and high end front load washer and dryer. The 2nd level boasts a primary with walk in closet and 4pc ensuite. The 2nd level also offers 2 additional sizeable bedrooms and a 4pc main washroom. The finished lower level offers potential to make the space your own. Currently the space offers a recreation room, exercise room which can easily convert to a 4th bedroom, plenty of storage and more! An excellent location in an established established mature subdivision, and in walking distance to Palgrave Public School, Parks, Caledon Trailway Path & Equestrian Centres Nearby you do not want to miss the opportunity to call 15 Brawton Dr Home! Located near Hwy 50, making for an ideal commute to Pearson & GTA in Less than an Hour! (id:41954)
Property Details
|
MLS® Number
|
W12206714 |
|
Property Type
|
Single Family |
|
Community Name
|
Palgrave |
|
Parking Space Total
|
8 |
Building
|
Bathroom Total
|
3 |
|
Bedrooms Above Ground
|
3 |
|
Bedrooms Below Ground
|
1 |
|
Bedrooms Total
|
4 |
|
Appliances
|
Central Vacuum, Dishwasher, Dryer, Garage Door Opener, Stove, Washer, Water Softener, Refrigerator |
|
Basement Development
|
Finished |
|
Basement Type
|
N/a (finished) |
|
Construction Style Attachment
|
Detached |
|
Cooling Type
|
Central Air Conditioning |
|
Exterior Finish
|
Brick |
|
Fireplace Present
|
Yes |
|
Flooring Type
|
Hardwood, Carpeted, Concrete, Tile |
|
Foundation Type
|
Unknown |
|
Half Bath Total
|
1 |
|
Heating Fuel
|
Natural Gas |
|
Heating Type
|
Forced Air |
|
Stories Total
|
2 |
|
Size Interior
|
1500 - 2000 Sqft |
|
Type
|
House |
|
Utility Water
|
Municipal Water |
Parking
Land
|
Acreage
|
No |
|
Sewer
|
Septic System |
|
Size Depth
|
152 Ft ,1 In |
|
Size Frontage
|
99 Ft ,6 In |
|
Size Irregular
|
99.5 X 152.1 Ft |
|
Size Total Text
|
99.5 X 152.1 Ft |
Rooms
| Level |
Type |
Length |
Width |
Dimensions |
|
Second Level |
Primary Bedroom |
4.76 m |
3.98 m |
4.76 m x 3.98 m |
|
Second Level |
Bedroom 2 |
4.67 m |
2.62 m |
4.67 m x 2.62 m |
|
Second Level |
Bedroom 3 |
3.55 m |
3.4 m |
3.55 m x 3.4 m |
|
Lower Level |
Exercise Room |
3.26 m |
3.23 m |
3.26 m x 3.23 m |
|
Lower Level |
Workshop |
7.16 m |
3.35 m |
7.16 m x 3.35 m |
|
Lower Level |
Bedroom 4 |
3.44 m |
3.35 m |
3.44 m x 3.35 m |
|
Lower Level |
Recreational, Games Room |
5.58 m |
3.44 m |
5.58 m x 3.44 m |
|
Main Level |
Living Room |
4.26 m |
3.42 m |
4.26 m x 3.42 m |
|
Main Level |
Dining Room |
3.27 m |
3.11 m |
3.27 m x 3.11 m |
|
Main Level |
Kitchen |
4.47 m |
3.35 m |
4.47 m x 3.35 m |
|
Main Level |
Family Room |
4.41 m |
3.52 m |
4.41 m x 3.52 m |
|
Main Level |
Laundry Room |
2.31 m |
2.2 m |
2.31 m x 2.2 m |
https://www.realtor.ca/real-estate/28438623/15-brawton-drive-caledon-palgrave-palgrave
