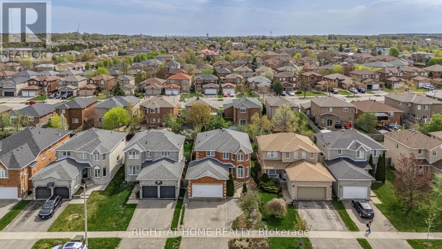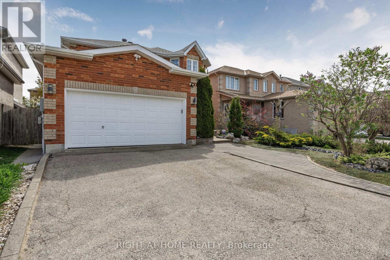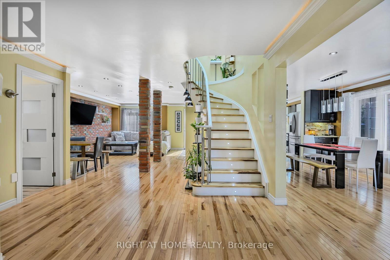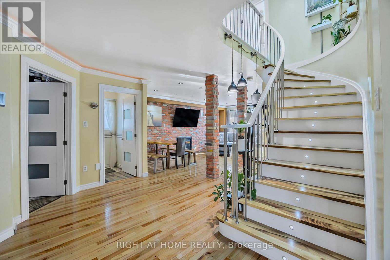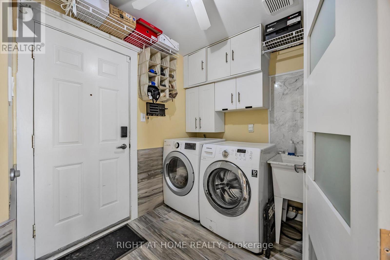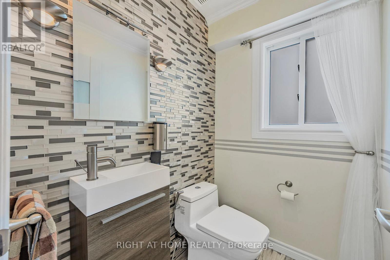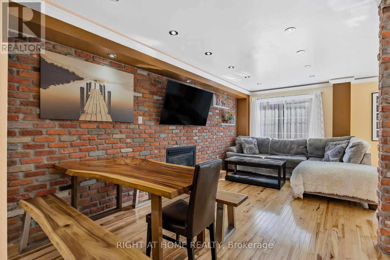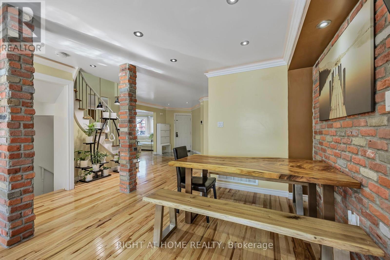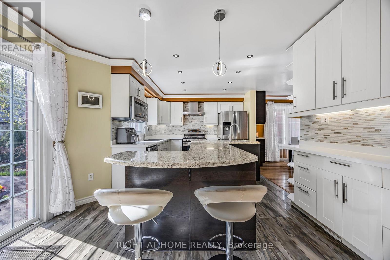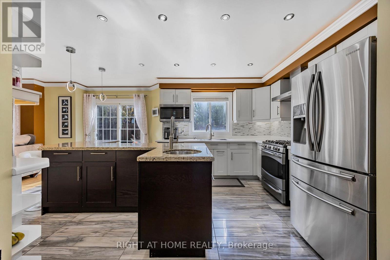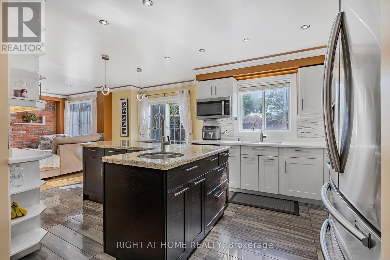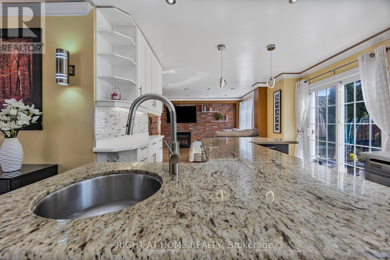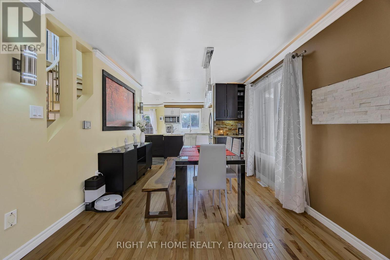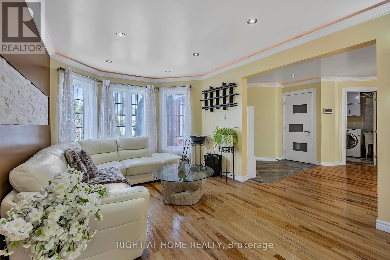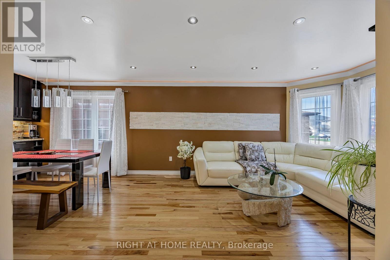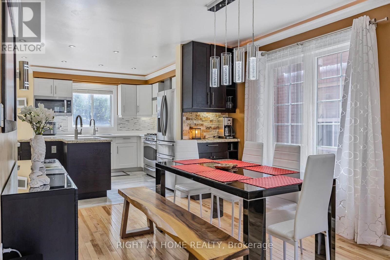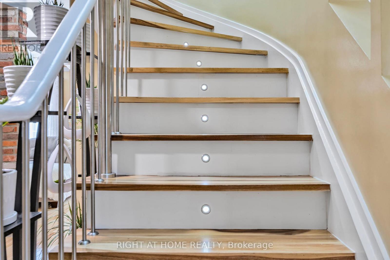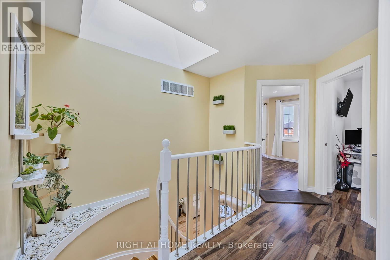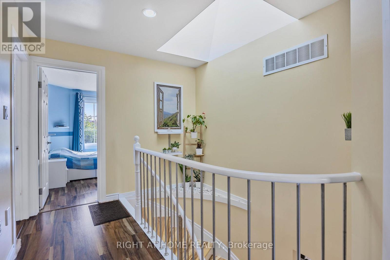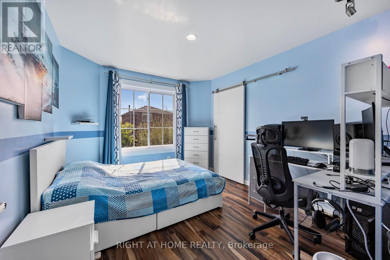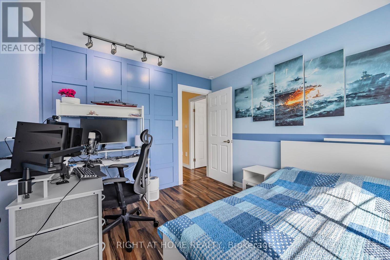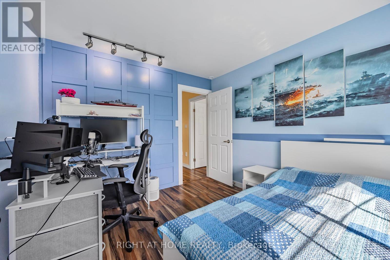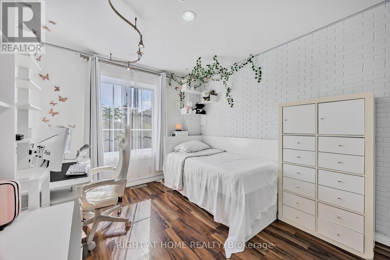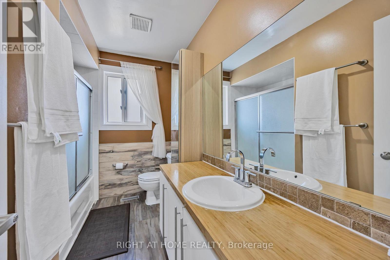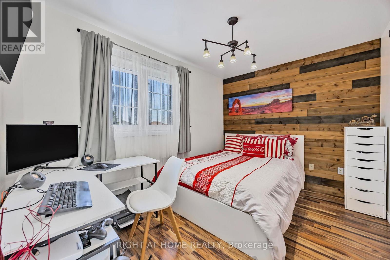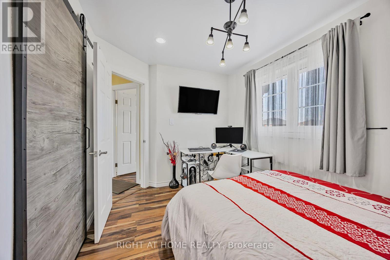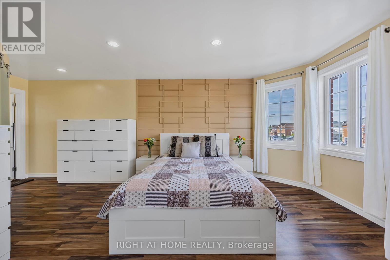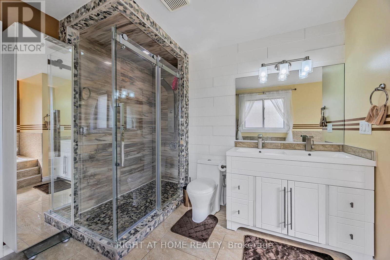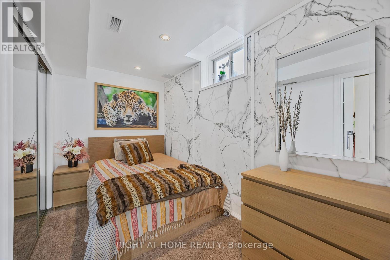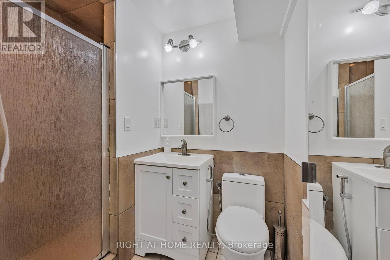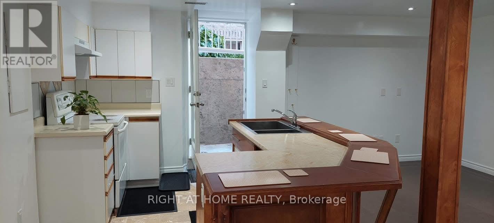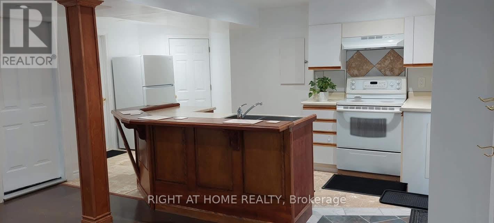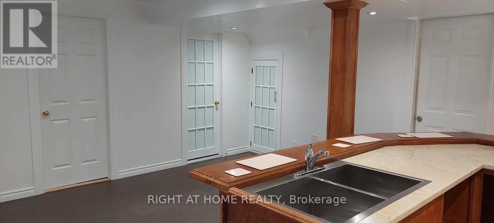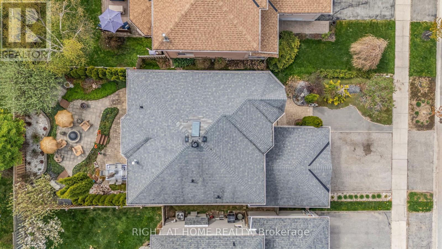7 Bedroom
5 Bathroom
2000 - 2500 sqft
Fireplace
Central Air Conditioning
Forced Air
$989,000
PRICE TO SELL!! Welcome to this stunning all-brick two-story home located in Barrie's desirable south end, just a short walk to both elementary and secondary schools. This beautifully upgraded residence offers a bright, open-concept main floor featuring hardwood and porcelain flooring, a custom gas fireplace framed by decorative brick, and elegant crown molding with integrated lighting. The gourmet kitchen boasts an extended island with a secondary sink, perfect for meal prep and entertaining. The breakfast area opens directly to a professionally landscaped designer backyard, creating a seamless indoor/outdoor living experience. Upstairs, natural light pours in through a skylight above the main staircase, complemented by modern stair lighting. Each bedroom features custom decorative walls, adding style and character throughout. Additional highlights include a central vacuum system, tankless water heater, and abundant storage in the oversized garage. The beautifully manicured front yard offers exceptional curb appeal and accommodates parking for five vehicles. The fully finished basement offers a private separate entrance and is ideal for extended family or potential in-law living. It includes a full kitchen, spacious living room, two bedrooms, private laundry, a full washroom, and dedicated storage space, providing comfort, privacy, and functionality. This move-in-ready home is a rare opportunity in one of Barrie's most family-friendly neighborhoods. (id:41954)
Property Details
|
MLS® Number
|
S12156227 |
|
Property Type
|
Single Family |
|
Community Name
|
Holly |
|
Amenities Near By
|
Public Transit, Schools, Place Of Worship |
|
Features
|
Carpet Free, Sump Pump |
|
Parking Space Total
|
5 |
Building
|
Bathroom Total
|
5 |
|
Bedrooms Above Ground
|
4 |
|
Bedrooms Below Ground
|
3 |
|
Bedrooms Total
|
7 |
|
Age
|
16 To 30 Years |
|
Amenities
|
Fireplace(s) |
|
Appliances
|
Garage Door Opener Remote(s), Central Vacuum, Water Heater - Tankless, All, Dryer, Microwave, Stove, Washer, Window Coverings, Refrigerator |
|
Basement Development
|
Finished |
|
Basement Features
|
Separate Entrance |
|
Basement Type
|
N/a (finished) |
|
Construction Style Attachment
|
Detached |
|
Cooling Type
|
Central Air Conditioning |
|
Exterior Finish
|
Brick |
|
Fireplace Present
|
Yes |
|
Fireplace Total
|
2 |
|
Foundation Type
|
Poured Concrete |
|
Half Bath Total
|
1 |
|
Heating Fuel
|
Natural Gas |
|
Heating Type
|
Forced Air |
|
Stories Total
|
2 |
|
Size Interior
|
2000 - 2500 Sqft |
|
Type
|
House |
|
Utility Water
|
Municipal Water |
Parking
|
Attached Garage
|
|
|
Garage
|
|
|
Inside Entry
|
|
Land
|
Acreage
|
No |
|
Land Amenities
|
Public Transit, Schools, Place Of Worship |
|
Sewer
|
Sanitary Sewer |
|
Size Depth
|
111 Ft ,7 In |
|
Size Frontage
|
41 Ft |
|
Size Irregular
|
41 X 111.6 Ft |
|
Size Total Text
|
41 X 111.6 Ft |
|
Zoning Description
|
R3 |
Rooms
| Level |
Type |
Length |
Width |
Dimensions |
|
Second Level |
Primary Bedroom |
5.33 m |
4.57 m |
5.33 m x 4.57 m |
|
Second Level |
Bedroom 2 |
3.66 m |
3.1 m |
3.66 m x 3.1 m |
|
Second Level |
Bedroom 3 |
4.27 m |
3.05 m |
4.27 m x 3.05 m |
|
Second Level |
Bedroom 4 |
3.48 m |
2.74 m |
3.48 m x 2.74 m |
|
Basement |
Bedroom |
3.84 m |
3.2 m |
3.84 m x 3.2 m |
|
Basement |
Bedroom |
3.35 m |
2.35 m |
3.35 m x 2.35 m |
|
Basement |
Bedroom |
3.66 m |
2.44 m |
3.66 m x 2.44 m |
|
Basement |
Exercise Room |
2.35 m |
1.52 m |
2.35 m x 1.52 m |
|
Basement |
Living Room |
4.57 m |
3.96 m |
4.57 m x 3.96 m |
|
Basement |
Kitchen |
5.55 m |
2.74 m |
5.55 m x 2.74 m |
|
Main Level |
Kitchen |
6.1 m |
3.45 m |
6.1 m x 3.45 m |
|
Main Level |
Family Room |
5.94 m |
3.05 m |
5.94 m x 3.05 m |
|
Main Level |
Living Room |
7.54 m |
3.05 m |
7.54 m x 3.05 m |
|
Main Level |
Laundry Room |
1.5 m |
1.5 m |
1.5 m x 1.5 m |
https://www.realtor.ca/real-estate/28329769/15-black-willow-drive-barrie-holly-holly
