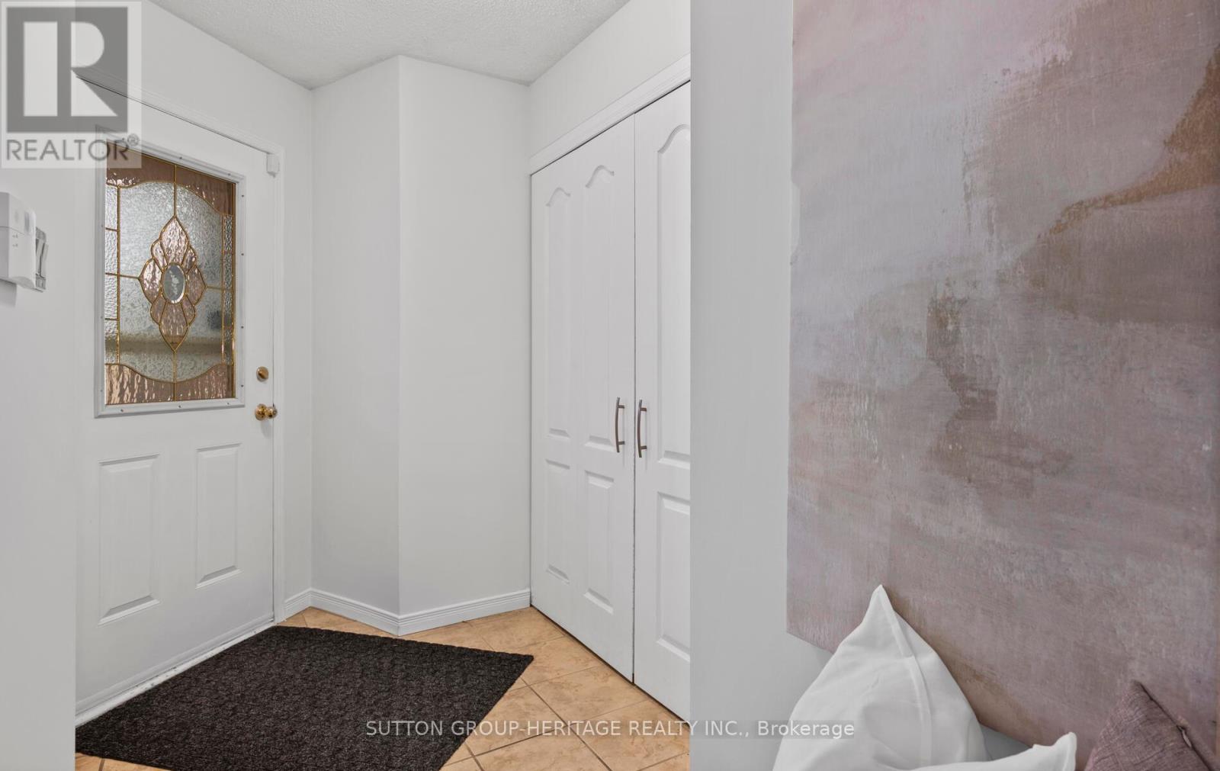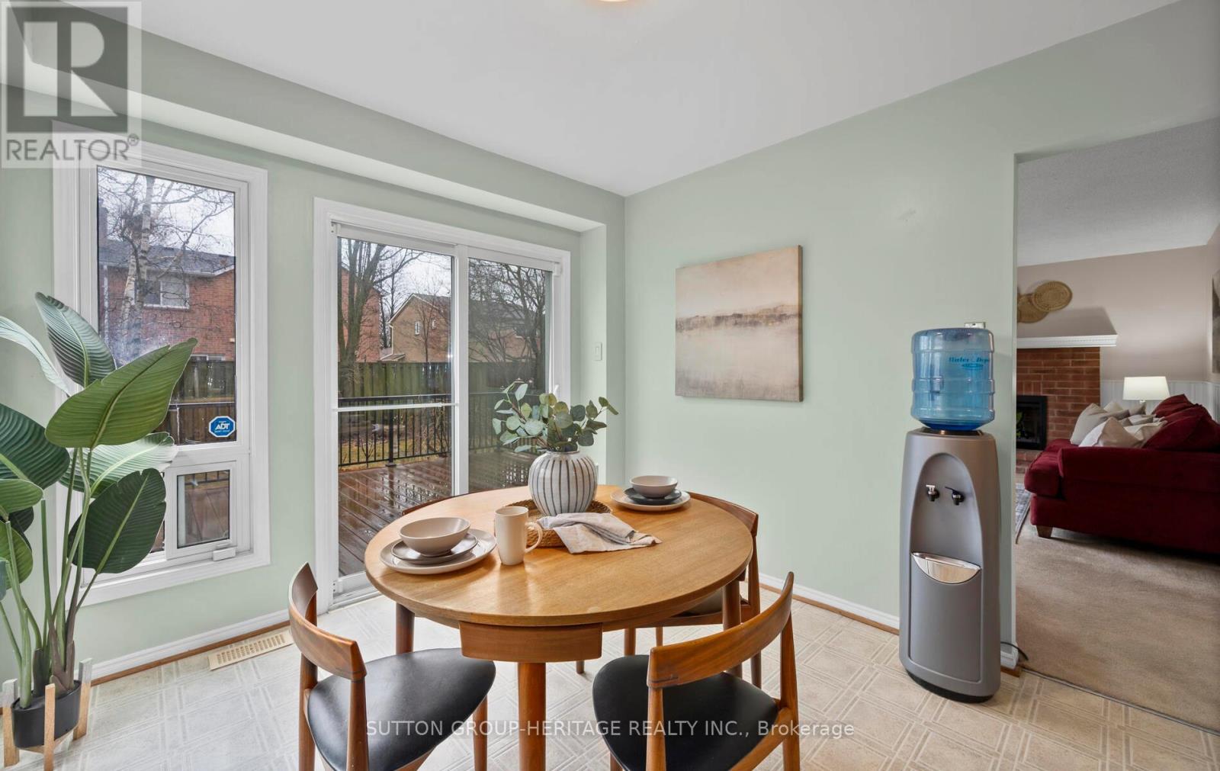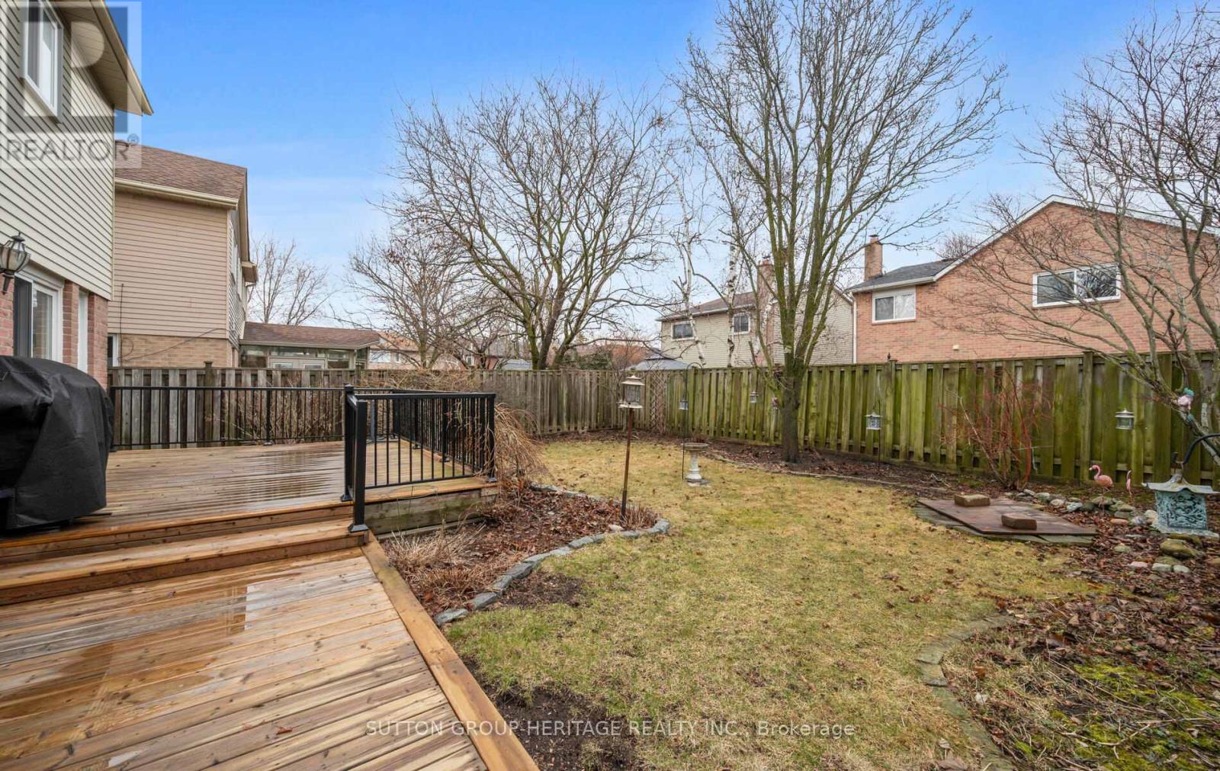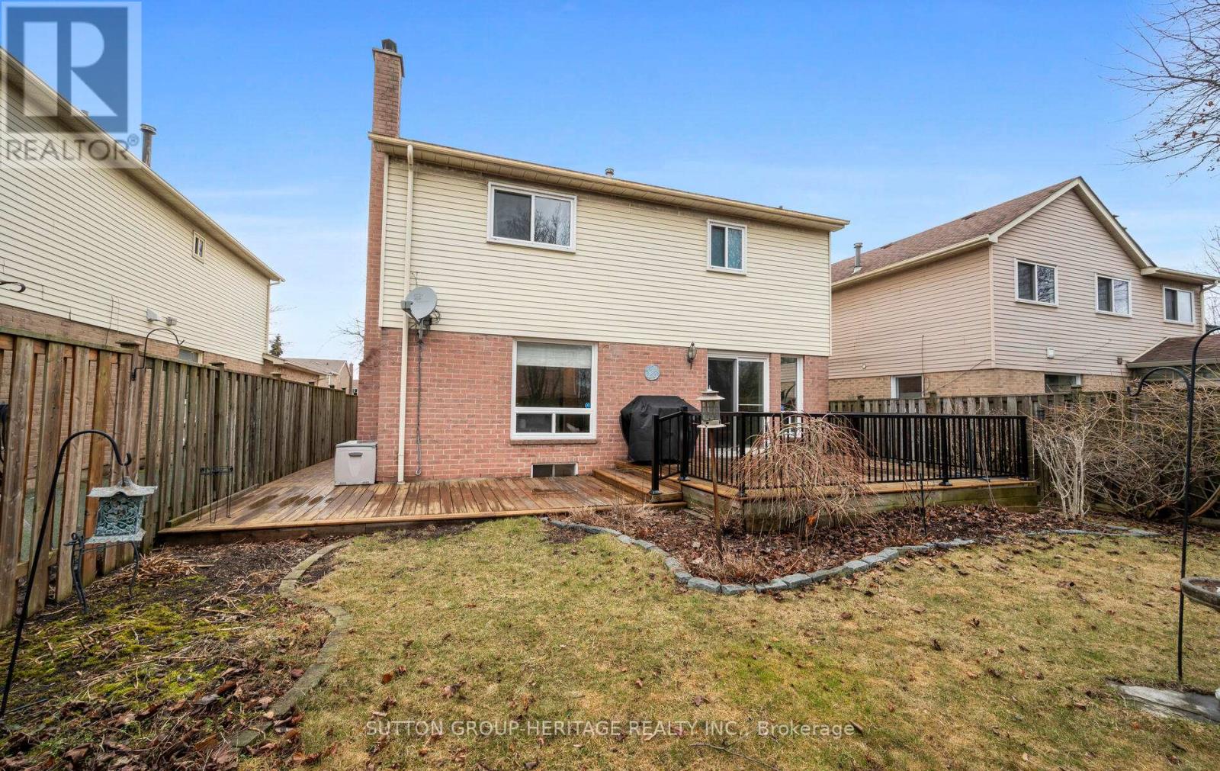3 Bedroom
4 Bathroom
Fireplace
Central Air Conditioning
Forced Air
$899,900
Welcome to 15 Bird Crescent. This three bedroom home has a great central hallway layout with large eat-in kitchen overlooking deck and yard with beautiful perennial gardens. Separate living room and dining room rooms offer plenty of room for entertaining Family room off the kitchen also overlooks the backyard. Main floor side entrance mudroom/ laundry with access to basement has the potential to be great in law suite. Upper level has three generous bedrooms, primary with walk-in closet, and four piece bath Additional three piece bath on the upper level Finished basement with large recreation room, two piece bath, workshop, and additional storage. Parking for 6 cars with no sidewalk. This home is located within walking distance to major shopping public and high school schools transit and easy access to the 401 Quiet Court location in the heart of central Ajax (id:41954)
Property Details
|
MLS® Number
|
E12054069 |
|
Property Type
|
Single Family |
|
Community Name
|
Central |
|
Equipment Type
|
Water Heater |
|
Features
|
Flat Site |
|
Parking Space Total
|
6 |
|
Rental Equipment Type
|
Water Heater |
|
Structure
|
Deck |
Building
|
Bathroom Total
|
4 |
|
Bedrooms Above Ground
|
3 |
|
Bedrooms Total
|
3 |
|
Age
|
31 To 50 Years |
|
Amenities
|
Fireplace(s) |
|
Appliances
|
All, Blinds |
|
Basement Development
|
Finished |
|
Basement Features
|
Separate Entrance |
|
Basement Type
|
N/a (finished) |
|
Construction Style Attachment
|
Detached |
|
Cooling Type
|
Central Air Conditioning |
|
Exterior Finish
|
Brick |
|
Fireplace Present
|
Yes |
|
Fireplace Total
|
2 |
|
Flooring Type
|
Carpeted |
|
Foundation Type
|
Unknown |
|
Half Bath Total
|
2 |
|
Heating Fuel
|
Natural Gas |
|
Heating Type
|
Forced Air |
|
Stories Total
|
2 |
|
Type
|
House |
|
Utility Water
|
Municipal Water |
Parking
Land
|
Acreage
|
No |
|
Sewer
|
Sanitary Sewer |
|
Size Depth
|
109 Ft ,10 In |
|
Size Frontage
|
40 Ft |
|
Size Irregular
|
40.03 X 109.91 Ft |
|
Size Total Text
|
40.03 X 109.91 Ft |
Rooms
| Level |
Type |
Length |
Width |
Dimensions |
|
Second Level |
Primary Bedroom |
5.37 m |
3.63 m |
5.37 m x 3.63 m |
|
Second Level |
Bedroom 2 |
4.43 m |
3.32 m |
4.43 m x 3.32 m |
|
Second Level |
Bedroom 3 |
4.07 m |
2.79 m |
4.07 m x 2.79 m |
|
Basement |
Workshop |
4.08 m |
3.5 m |
4.08 m x 3.5 m |
|
Basement |
Recreational, Games Room |
4.07 m |
7.77 m |
4.07 m x 7.77 m |
|
Main Level |
Foyer |
2.39 m |
1.54 m |
2.39 m x 1.54 m |
|
Main Level |
Kitchen |
3.11 m |
3.01 m |
3.11 m x 3.01 m |
|
Main Level |
Eating Area |
3.11 m |
3.03 m |
3.11 m x 3.03 m |
|
Main Level |
Living Room |
4.55 m |
3.41 m |
4.55 m x 3.41 m |
|
Main Level |
Dining Room |
3.44 m |
3.7 m |
3.44 m x 3.7 m |
|
Main Level |
Family Room |
5.07 m |
3.21 m |
5.07 m x 3.21 m |
https://www.realtor.ca/real-estate/28101963/15-bird-crescent-ajax-central-central



































