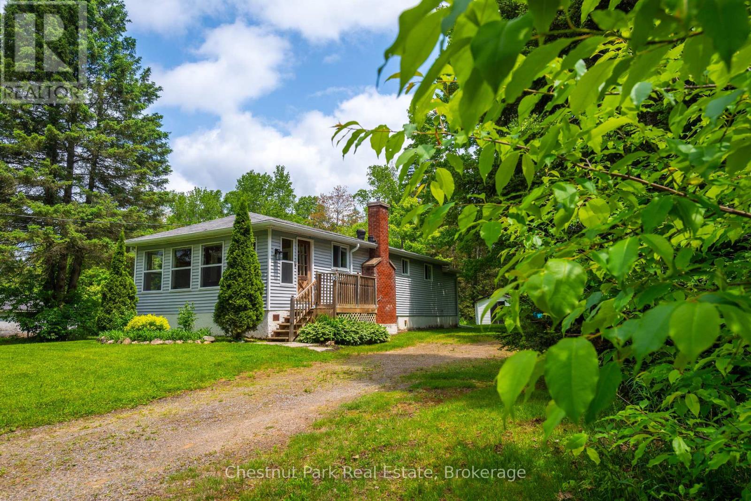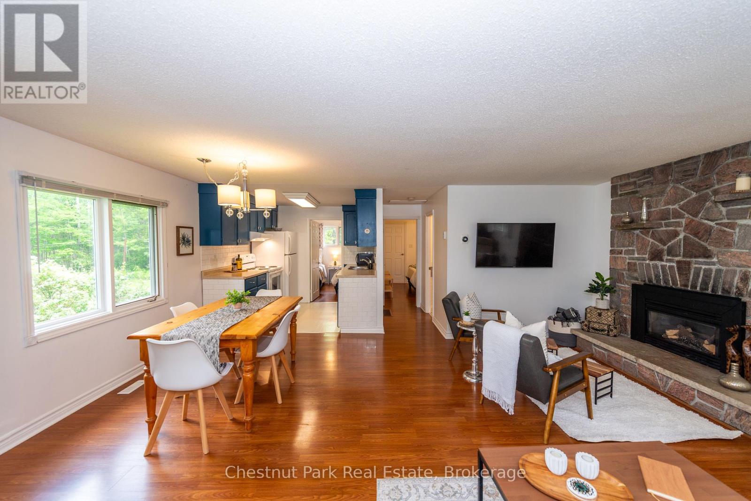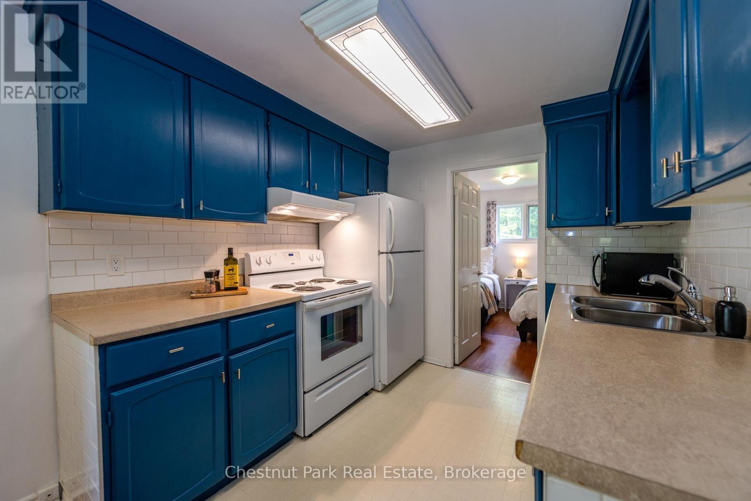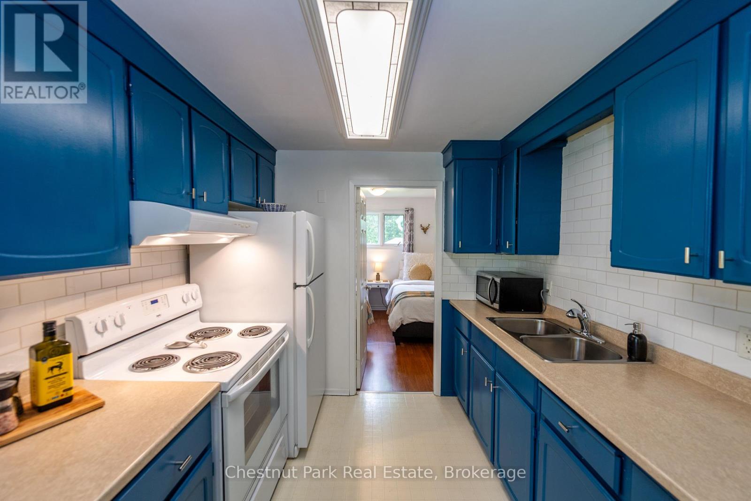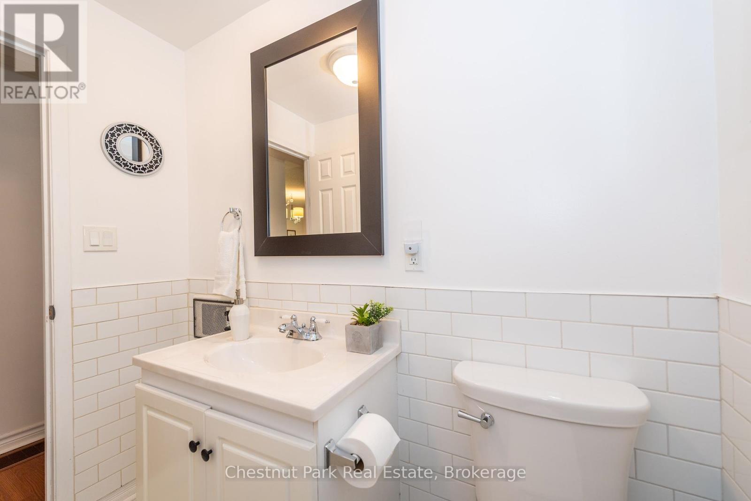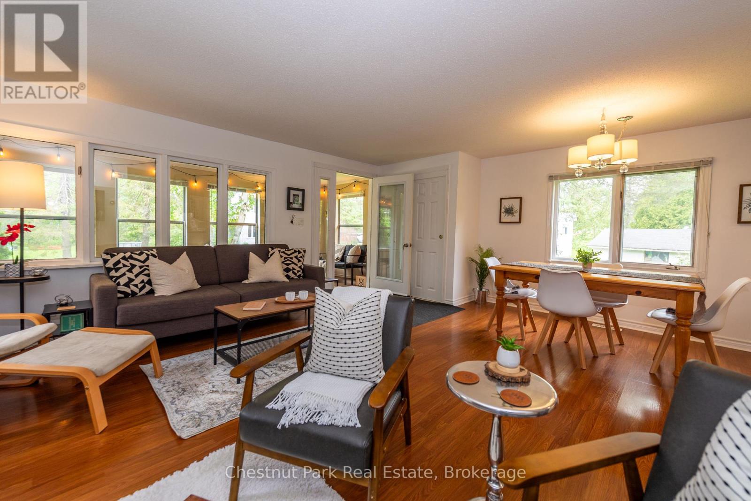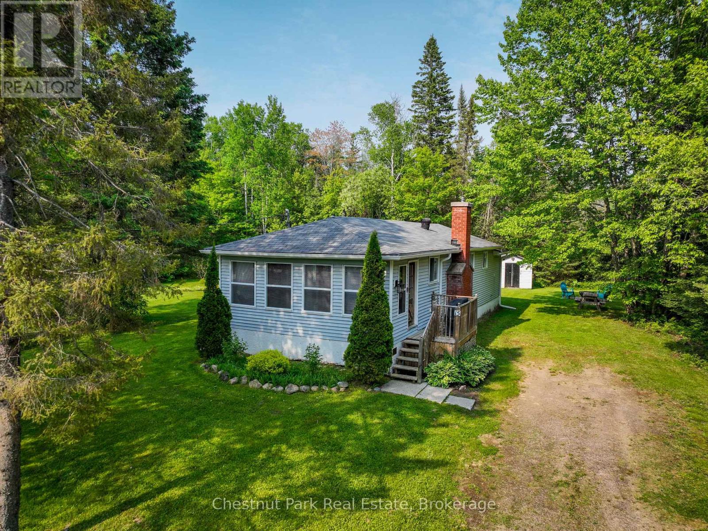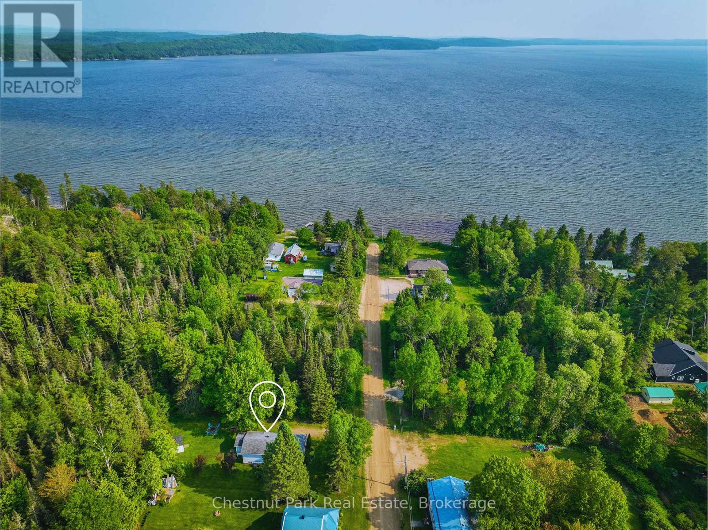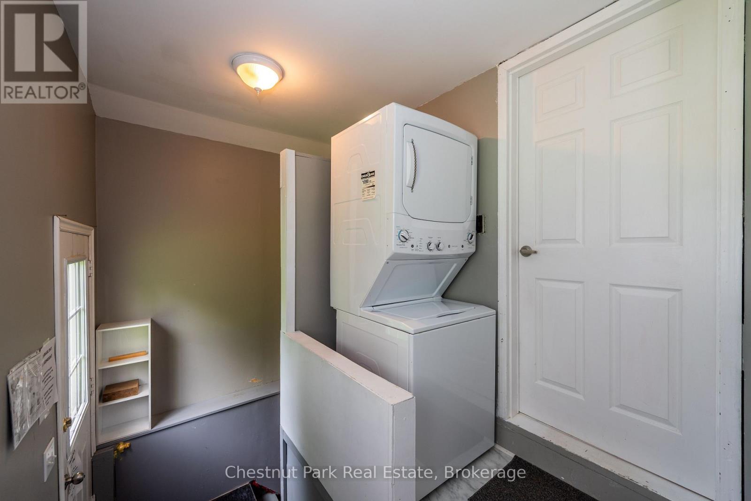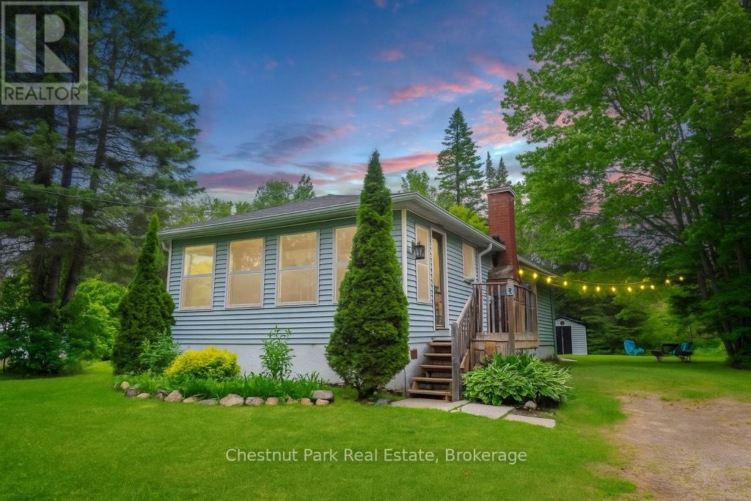2 Bedroom
1 Bathroom
700 - 1100 sqft
Bungalow
Fireplace
Central Air Conditioning
Forced Air
$414,000
Welcome to 15 Belmont Street in beautiful Sunny Sunridge! This charming 2-bedroom, 1-bathroom home is perfect for first-time buyers or those looking to downsize. Located on a quiet dead-end street with no through traffic, and just 500 feet from public lake access to Lake Bernard, this property offers the perfect blend of privacy and convenience. Set on a generous lot with possibilities, you'll enjoy a relaxed lifestyle in a peaceful setting. Sip your morning coffee in the inviting three season front porch, then step inside to an open concept living room, kitchen, and dining area complete with a cozy gas fireplace. The home is equipped with a forced air furnace and central air conditioning for year round comfort. A generator plug is installed outside and connected to the panel, and a working generator is included in the sale providing peace of mind in any season. The unfinished basement features a rough-in for a bathroom and offers excellent potential for customization ideal for a rec room, home gym, or workshop. Don't miss this opportunity to enter the market in a friendly, lakeside community! (id:41954)
Property Details
|
MLS® Number
|
X12215104 |
|
Property Type
|
Single Family |
|
Community Name
|
Sundridge |
|
Features
|
Sump Pump |
|
Parking Space Total
|
6 |
|
Water Front Name
|
Lake Bernard |
Building
|
Bathroom Total
|
1 |
|
Bedrooms Above Ground
|
2 |
|
Bedrooms Total
|
2 |
|
Appliances
|
Water Heater, Furniture |
|
Architectural Style
|
Bungalow |
|
Basement Development
|
Unfinished |
|
Basement Type
|
Full (unfinished) |
|
Construction Style Attachment
|
Detached |
|
Cooling Type
|
Central Air Conditioning |
|
Exterior Finish
|
Vinyl Siding |
|
Fireplace Present
|
Yes |
|
Foundation Type
|
Block, Concrete |
|
Heating Fuel
|
Natural Gas |
|
Heating Type
|
Forced Air |
|
Stories Total
|
1 |
|
Size Interior
|
700 - 1100 Sqft |
|
Type
|
House |
Parking
Land
|
Acreage
|
No |
|
Sewer
|
Sanitary Sewer |
|
Size Depth
|
132 Ft |
|
Size Frontage
|
66 Ft |
|
Size Irregular
|
66 X 132 Ft |
|
Size Total Text
|
66 X 132 Ft |
Rooms
| Level |
Type |
Length |
Width |
Dimensions |
|
Main Level |
Kitchen |
2.6 m |
2.4 m |
2.6 m x 2.4 m |
|
Main Level |
Living Room |
5.8 m |
5.9 m |
5.8 m x 5.9 m |
|
Main Level |
Primary Bedroom |
3.12 m |
2.59 m |
3.12 m x 2.59 m |
|
Main Level |
Bedroom |
3 m |
2.6 m |
3 m x 2.6 m |
|
Main Level |
Sunroom |
5.8 m |
2.4 m |
5.8 m x 2.4 m |
Utilities
|
Electricity
|
Installed |
|
Sewer
|
Installed |
https://www.realtor.ca/real-estate/28457024/15-belmont-street-sundridge-sundridge
