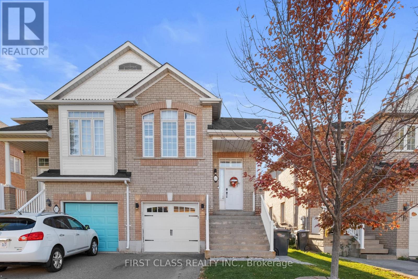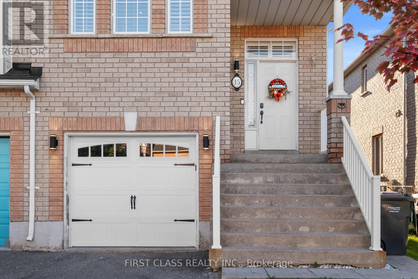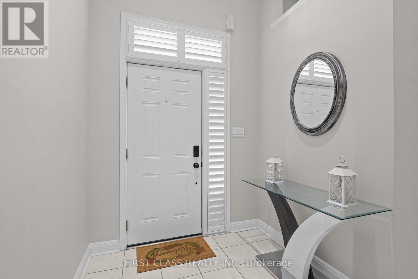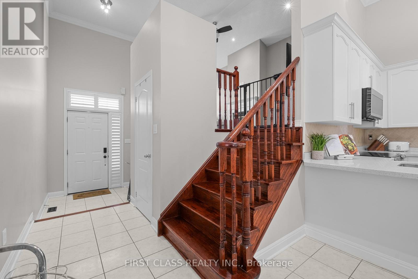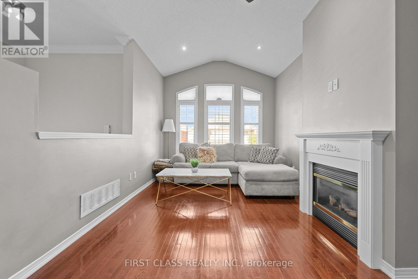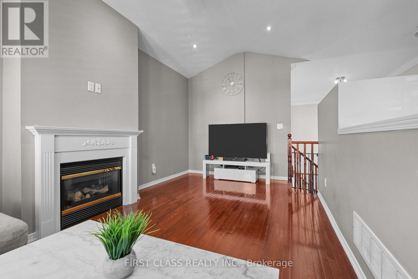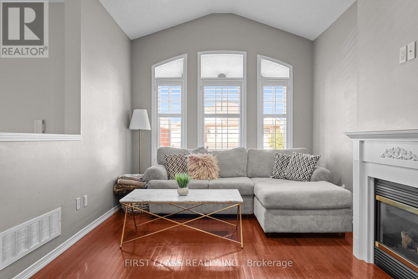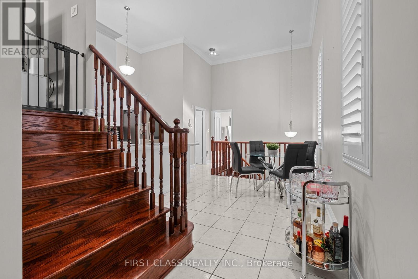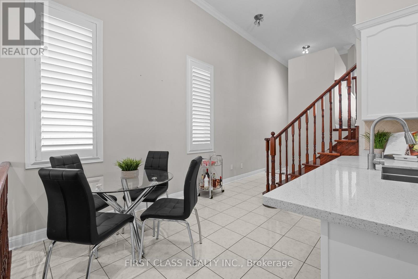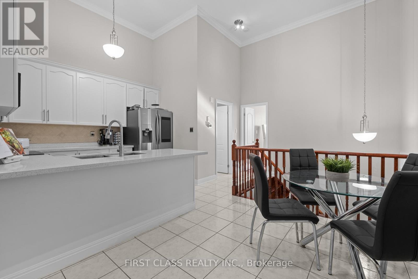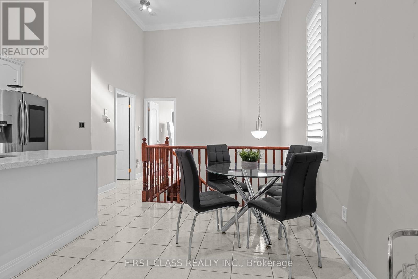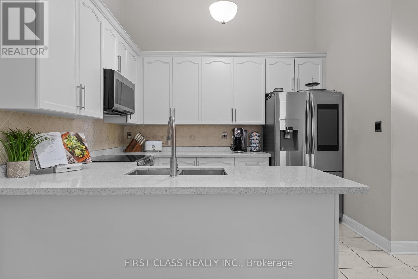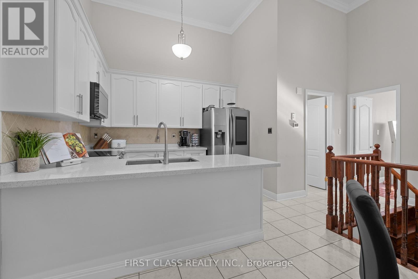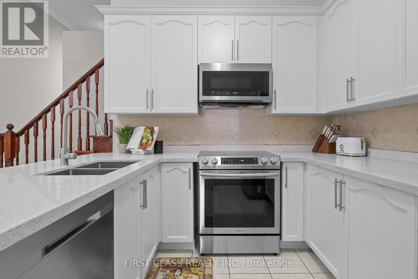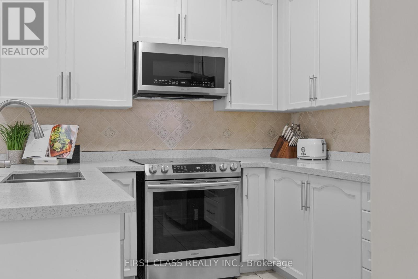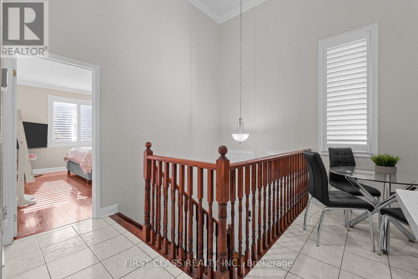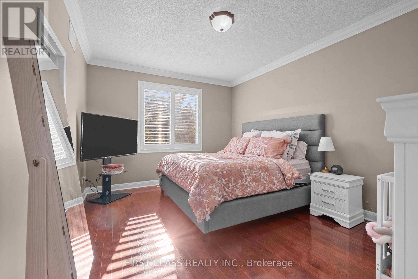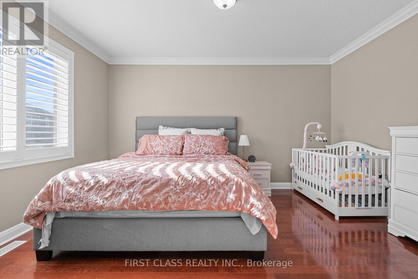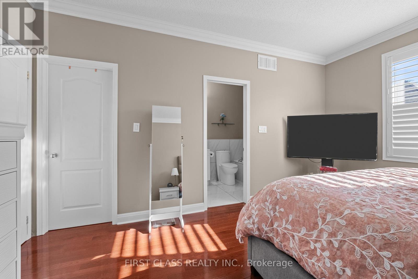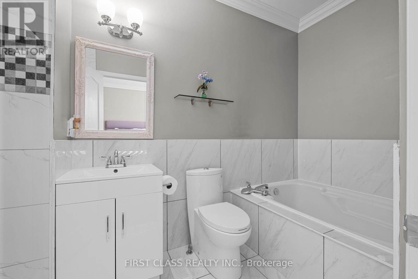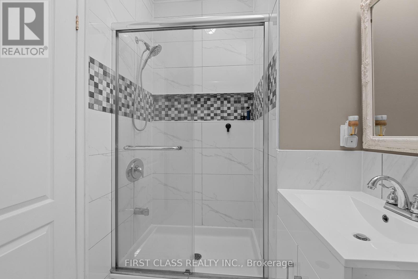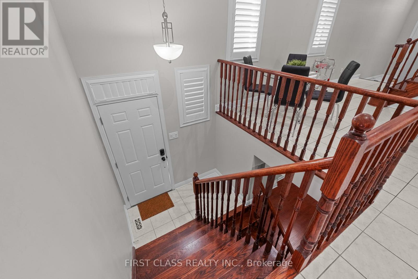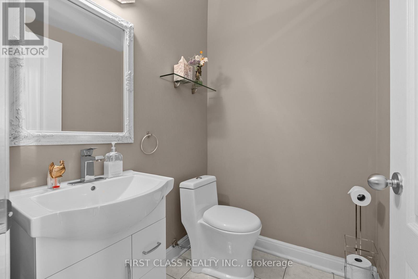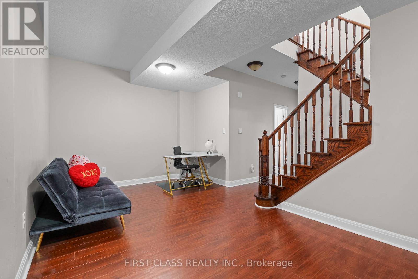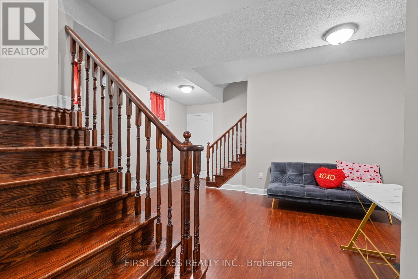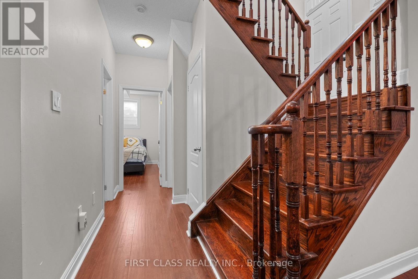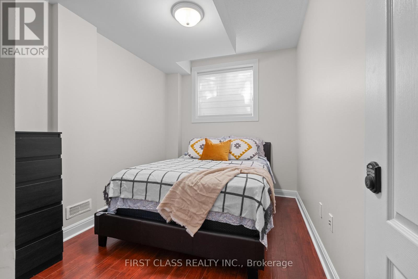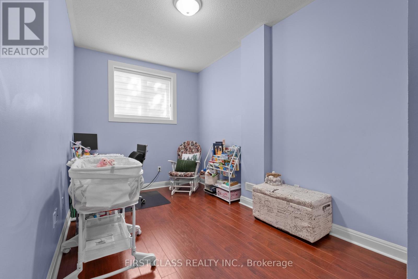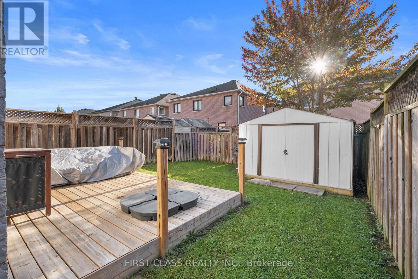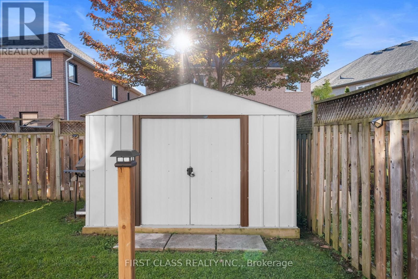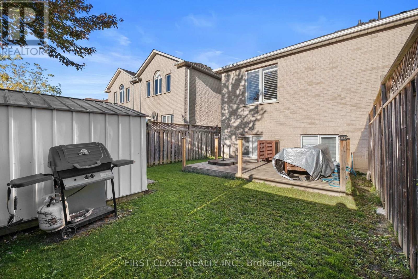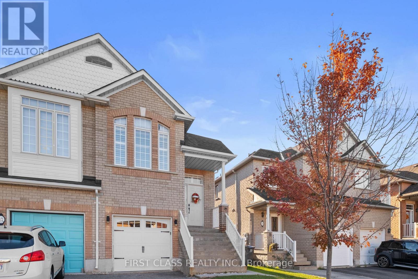3 Bedroom
3 Bathroom
1100 - 1500 sqft
Raised Bungalow
Fireplace
Central Air Conditioning
Forced Air
$825,000
One-Of-A-Kind And Meticulously Maintained Freehold Semi-Detached Raised Bungalow Built In 2003 By Rosehaven Homes. Move-In Ready & Located Conveniently In Family Friendly Fletcher's Meadow. Distinguishing Ourselves From Other Homes, This Property Boasts A Rare Open Concept Floor Plan Showcasing Exquisite Architectural Exterior & Interior Design, Superior Construction Quality And Major Curb Appeal. Welcome Through The Covered Front Porch; Open The Door And You Are Immediately Greeted With Sky High Ceilings & Beautiful Accents Like Pot Lights, Crown Moulding, California Shutters & Hardwood Floors Throughout. Stunning, Raised Loft-Style Living Room With Luxurious Gas Fireplace & Cathedral Ceilings. Main Floor Showcases A Beautiful, Minimalist Kitchen With QuartzCountertops & Modern Touch Screen Display Samsung French Door Fridge. A Unique, South-Facing Sunlit Primary Bedroom With Walk-In Closet, 4 Piece Ensuite And Relaxing Soaker Tub. Separate Side Entrance & Separate Entrance From Garage. Fully Finished Basement With Full 4 Piece Bathroom, Living Area, 2 Bedrooms & Laundry Room. Enjoy A Fenced Backyard With Deck & Garden Shed. This Is The One!! (id:41954)
Property Details
|
MLS® Number
|
W12472916 |
|
Property Type
|
Single Family |
|
Community Name
|
Fletcher's Meadow |
|
Amenities Near By
|
Park, Schools, Place Of Worship, Public Transit |
|
Features
|
Carpet Free |
|
Parking Space Total
|
3 |
|
Structure
|
Deck, Porch, Shed |
Building
|
Bathroom Total
|
3 |
|
Bedrooms Above Ground
|
3 |
|
Bedrooms Total
|
3 |
|
Amenities
|
Fireplace(s) |
|
Appliances
|
Dryer, Washer, Window Coverings |
|
Architectural Style
|
Raised Bungalow |
|
Basement Development
|
Finished |
|
Basement Features
|
Separate Entrance |
|
Basement Type
|
N/a (finished) |
|
Construction Style Attachment
|
Semi-detached |
|
Cooling Type
|
Central Air Conditioning |
|
Exterior Finish
|
Brick |
|
Fireplace Present
|
Yes |
|
Fireplace Total
|
1 |
|
Flooring Type
|
Porcelain Tile, Hardwood, Laminate |
|
Foundation Type
|
Unknown |
|
Half Bath Total
|
1 |
|
Heating Fuel
|
Natural Gas |
|
Heating Type
|
Forced Air |
|
Stories Total
|
1 |
|
Size Interior
|
1100 - 1500 Sqft |
|
Type
|
House |
|
Utility Water
|
Municipal Water |
Parking
Land
|
Acreage
|
No |
|
Fence Type
|
Fenced Yard |
|
Land Amenities
|
Park, Schools, Place Of Worship, Public Transit |
|
Sewer
|
Sanitary Sewer |
|
Size Depth
|
100 Ft ,1 In |
|
Size Frontage
|
24 Ft ,1 In |
|
Size Irregular
|
24.1 X 100.1 Ft |
|
Size Total Text
|
24.1 X 100.1 Ft |
|
Zoning Description
|
Residential |
Rooms
| Level |
Type |
Length |
Width |
Dimensions |
|
Lower Level |
Living Room |
2.46 m |
4.02 m |
2.46 m x 4.02 m |
|
Lower Level |
Bedroom 2 |
2.56 m |
3.35 m |
2.56 m x 3.35 m |
|
Lower Level |
Bedroom 3 |
2.56 m |
3.3 m |
2.56 m x 3.3 m |
|
Main Level |
Kitchen |
2.74 m |
3.23 m |
2.74 m x 3.23 m |
|
Main Level |
Eating Area |
3.35 m |
4.75 m |
3.35 m x 4.75 m |
|
Main Level |
Primary Bedroom |
3.26 m |
5.82 m |
3.26 m x 5.82 m |
|
Upper Level |
Family Room |
5.36 m |
3.08 m |
5.36 m x 3.08 m |
https://www.realtor.ca/real-estate/29012689/15-belinda-drive-brampton-fletchers-meadow-fletchers-meadow
