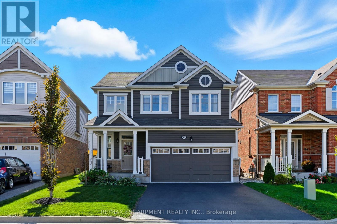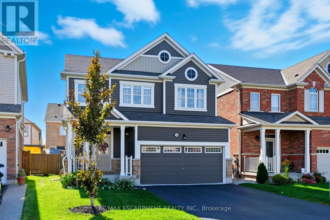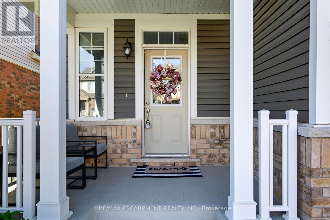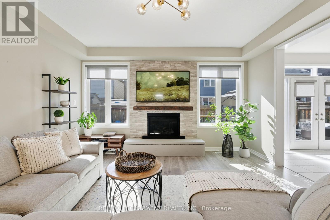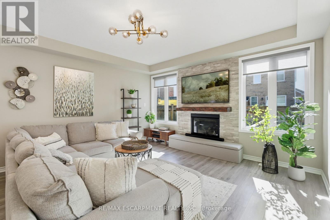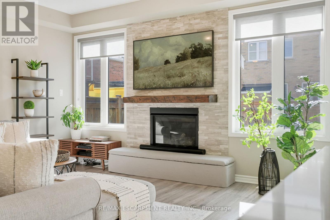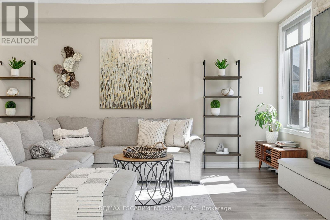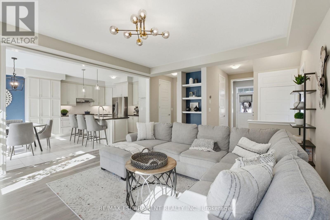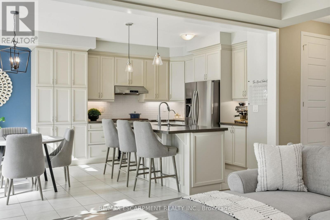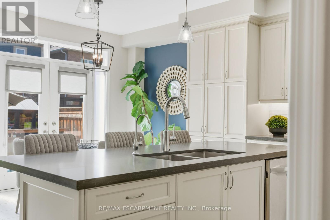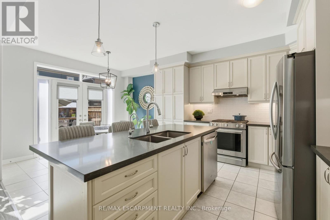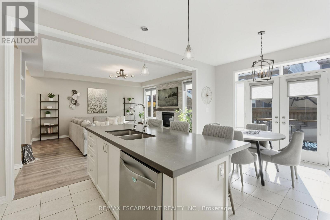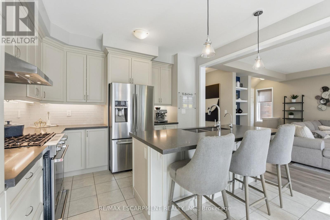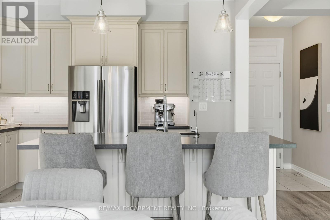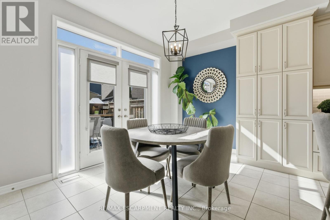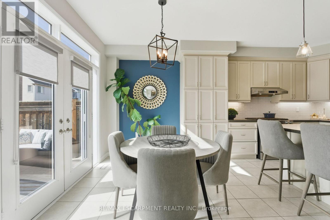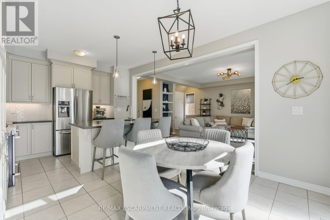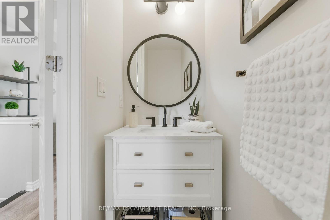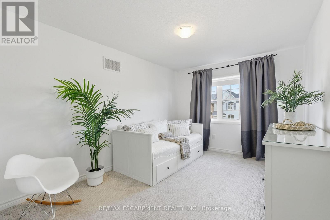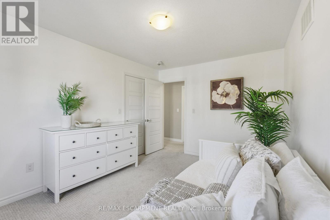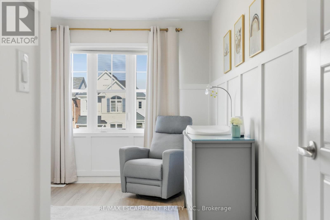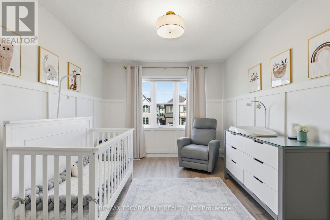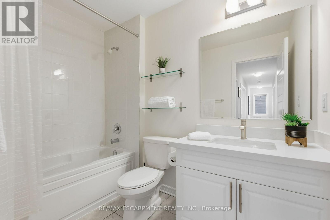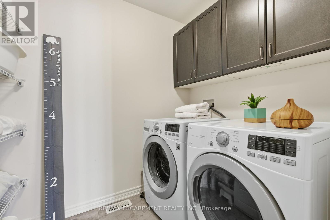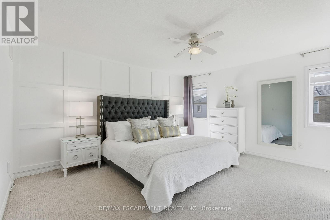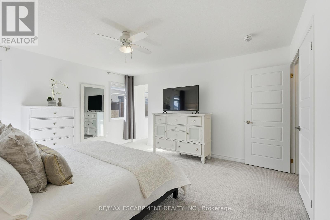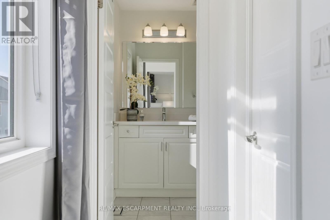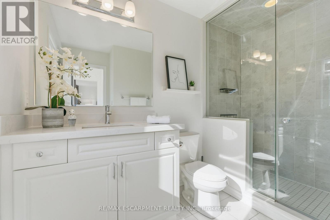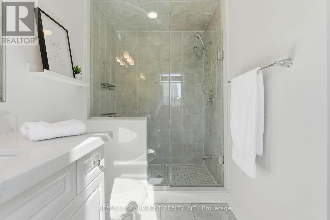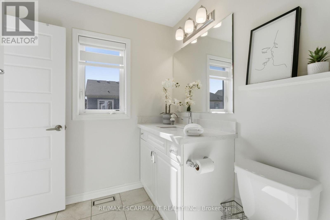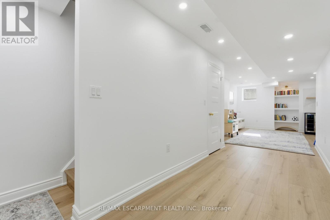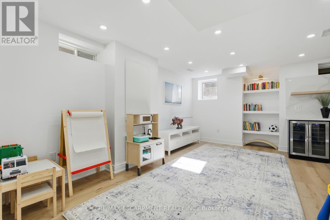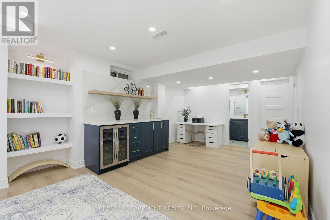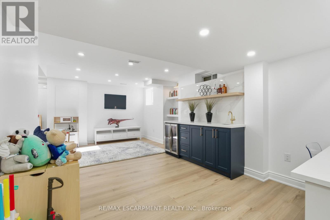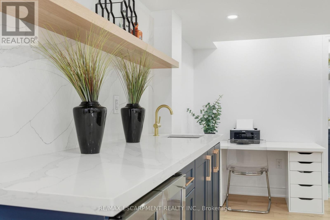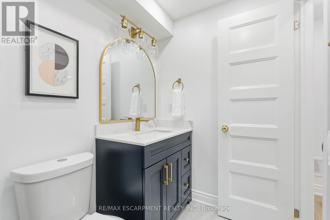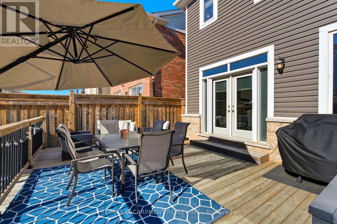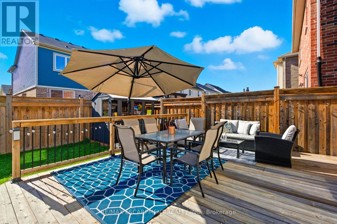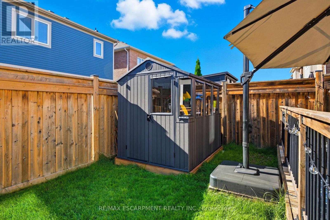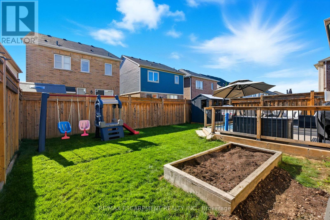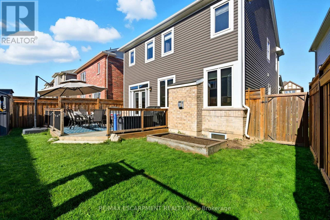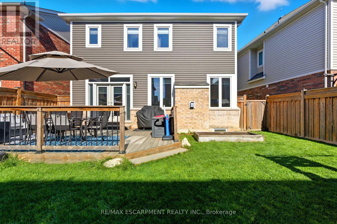3 Bedroom
4 Bathroom
1500 - 2000 sqft
Fireplace
Central Air Conditioning
Forced Air
$1,199,999
Welcome to this stunning 3-bedroom, 3-bathroom home featuring high-end finishes and a modern open-concept design throughout. The bright, airy main level showcases a gourmet kitchen with premium cabinetry, beautiful quartz counters and a large island perfect for entertaining. The spacious living and dining areas flow seamlessly to the backyard, creating the perfect balance of comfort and style. Upstairs, the elegant primary suite includes a walk-in closet and luxurious ensuite. The professionally finished basement offers an additional full bathroom and versatile living space ideal for a family room, office, or guest suite. With a double car garage, beautifully landscaped exterior, and a location close to parks, schools, and amenities while avoiding heavy traffic routes this home offers both luxury and convenience. Move in and enjoy upscale living at its finest! RSA. (id:41954)
Property Details
|
MLS® Number
|
X12458789 |
|
Property Type
|
Single Family |
|
Community Name
|
Waterdown |
|
Amenities Near By
|
Park |
|
Community Features
|
School Bus |
|
Equipment Type
|
None |
|
Features
|
Carpet Free |
|
Parking Space Total
|
4 |
|
Rental Equipment Type
|
None |
|
Structure
|
Deck, Shed |
Building
|
Bathroom Total
|
4 |
|
Bedrooms Above Ground
|
3 |
|
Bedrooms Total
|
3 |
|
Age
|
6 To 15 Years |
|
Amenities
|
Fireplace(s) |
|
Appliances
|
Water Heater, Dishwasher, Dryer, Garage Door Opener, Oven, Hood Fan, Range, Washer, Window Coverings, Refrigerator |
|
Basement Development
|
Finished |
|
Basement Type
|
Full (finished) |
|
Construction Style Attachment
|
Detached |
|
Cooling Type
|
Central Air Conditioning |
|
Exterior Finish
|
Brick |
|
Fireplace Present
|
Yes |
|
Fireplace Total
|
1 |
|
Foundation Type
|
Poured Concrete |
|
Half Bath Total
|
1 |
|
Heating Fuel
|
Natural Gas |
|
Heating Type
|
Forced Air |
|
Stories Total
|
2 |
|
Size Interior
|
1500 - 2000 Sqft |
|
Type
|
House |
|
Utility Water
|
Municipal Water |
Parking
|
Attached Garage
|
|
|
Garage
|
|
|
Inside Entry
|
|
Land
|
Acreage
|
No |
|
Fence Type
|
Fenced Yard |
|
Land Amenities
|
Park |
|
Sewer
|
Sanitary Sewer |
|
Size Depth
|
89 Ft ,9 In |
|
Size Frontage
|
35 Ft ,9 In |
|
Size Irregular
|
35.8 X 89.8 Ft |
|
Size Total Text
|
35.8 X 89.8 Ft |
|
Zoning Description
|
R1-69 |
Rooms
| Level |
Type |
Length |
Width |
Dimensions |
|
Second Level |
Primary Bedroom |
4.55 m |
4.24 m |
4.55 m x 4.24 m |
|
Second Level |
Bedroom |
4.44 m |
2.97 m |
4.44 m x 2.97 m |
|
Second Level |
Bedroom |
4.11 m |
3.02 m |
4.11 m x 3.02 m |
|
Second Level |
Laundry Room |
2.36 m |
1.7 m |
2.36 m x 1.7 m |
|
Basement |
Family Room |
6.71 m |
3.35 m |
6.71 m x 3.35 m |
|
Main Level |
Living Room |
5.44 m |
4.6 m |
5.44 m x 4.6 m |
|
Main Level |
Dining Room |
3.73 m |
2.95 m |
3.73 m x 2.95 m |
|
Main Level |
Kitchen |
3.73 m |
2.79 m |
3.73 m x 2.79 m |
https://www.realtor.ca/real-estate/28981887/15-bastia-street-e-hamilton-waterdown-waterdown
