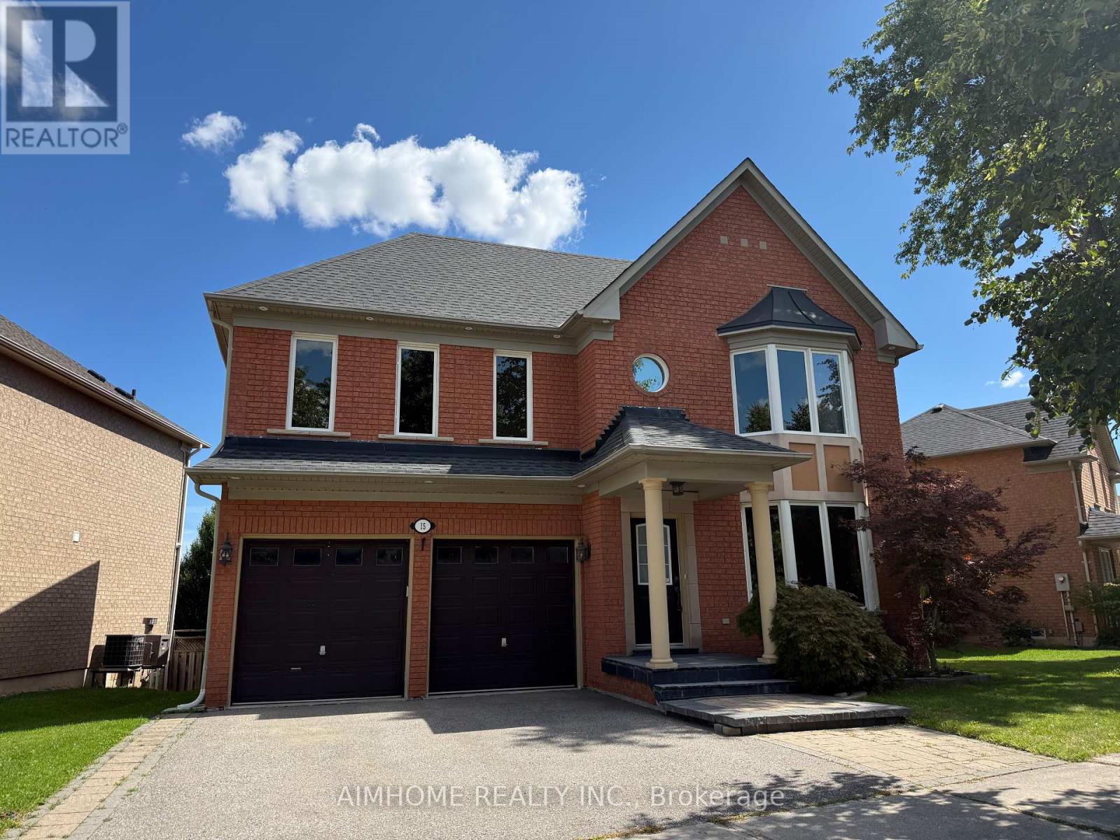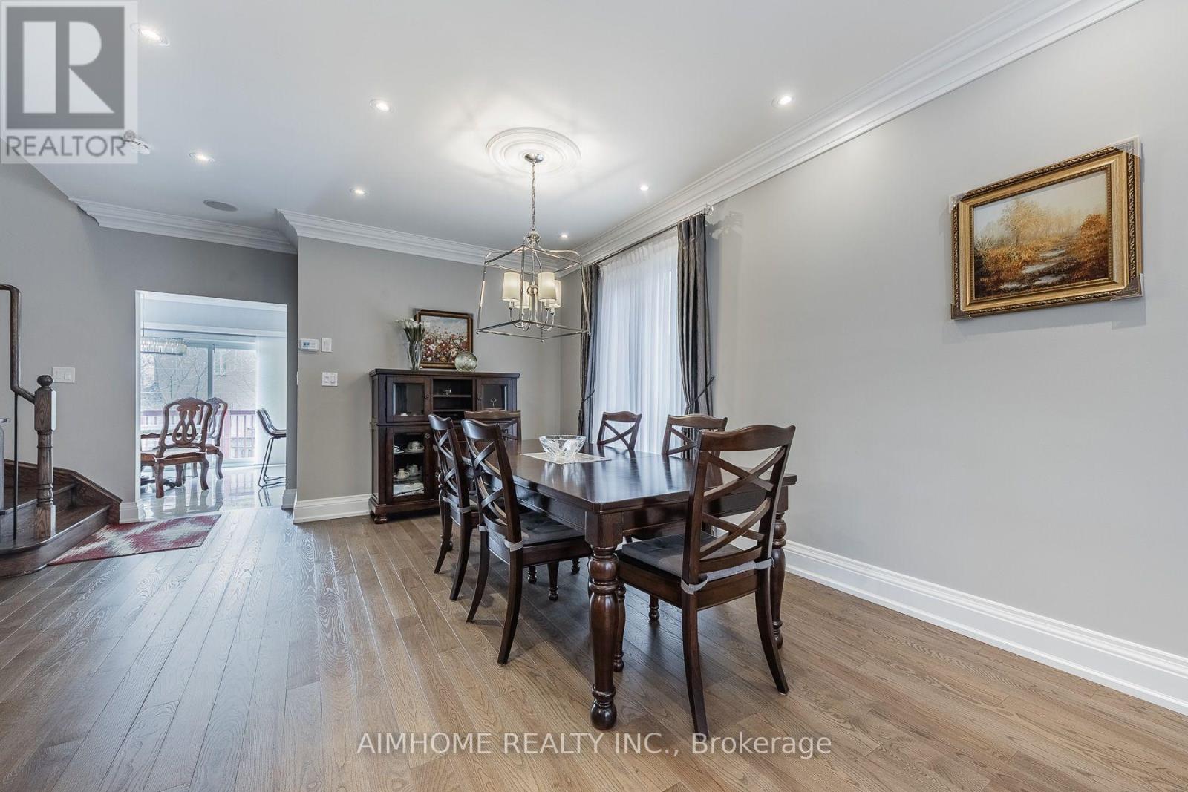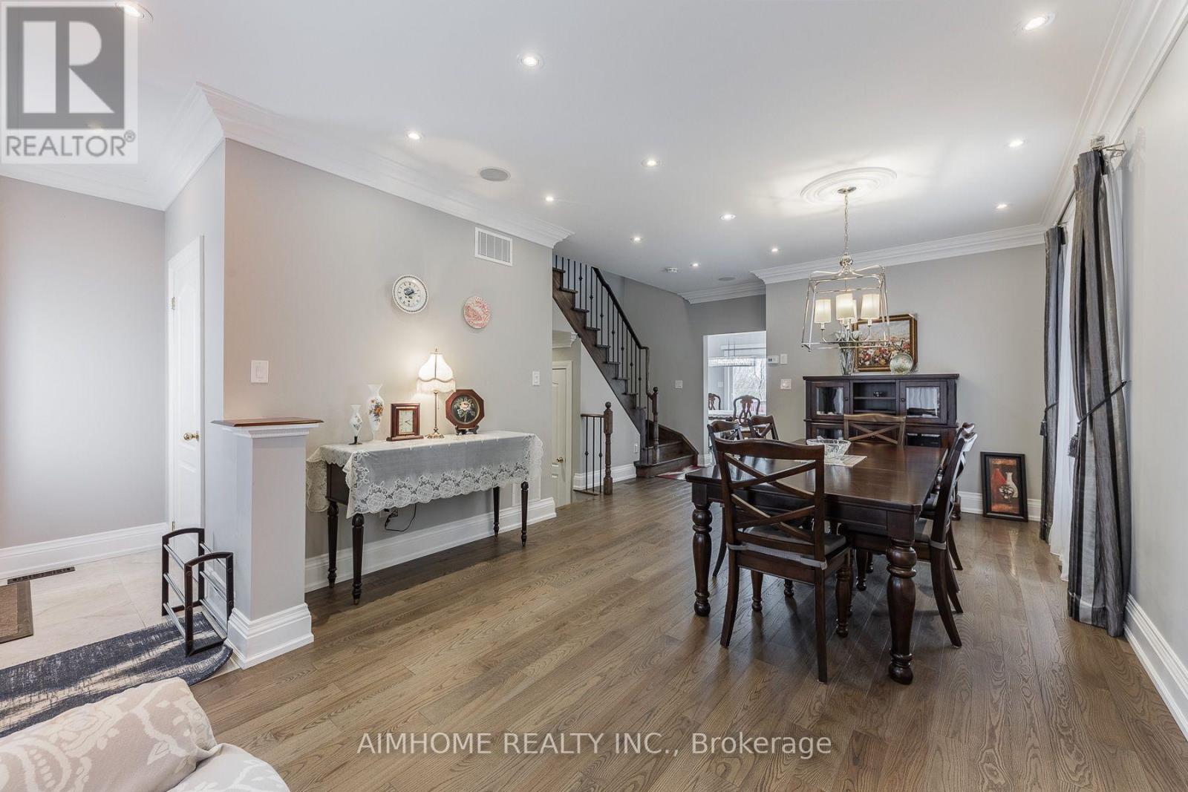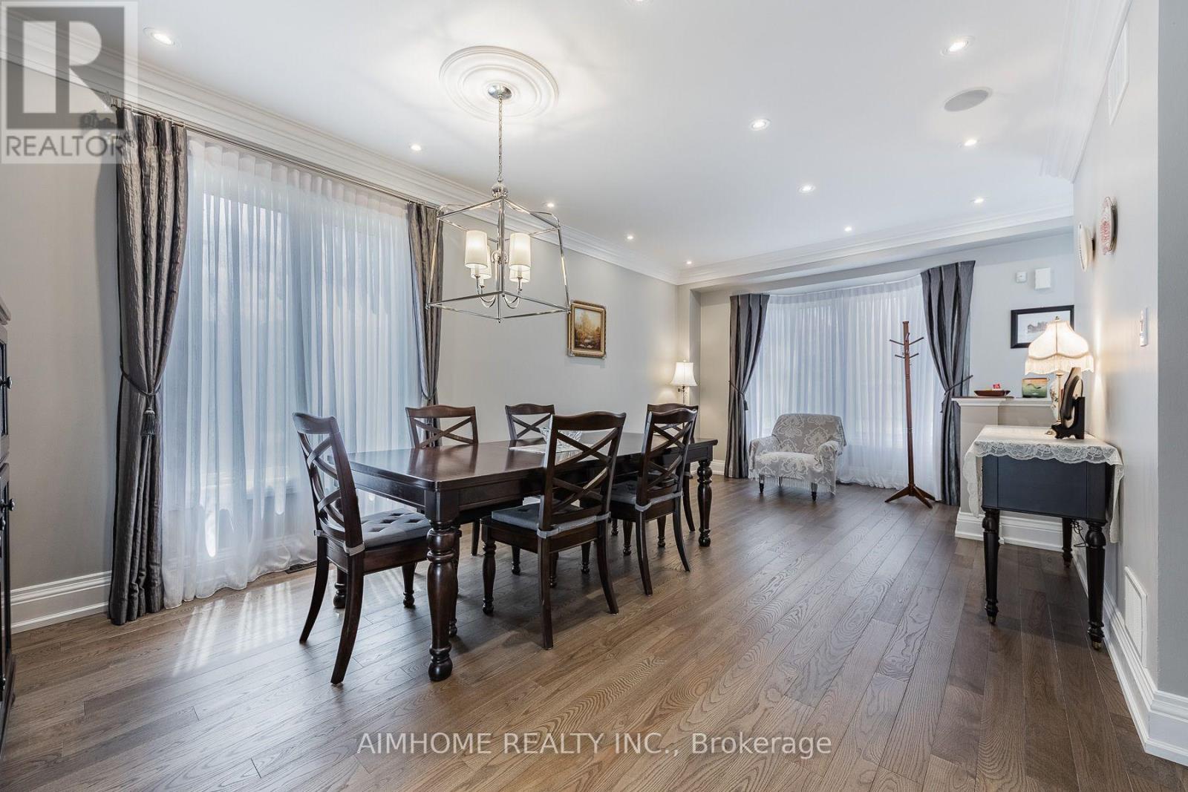3 Bedroom
3 Bathroom
1500 - 2000 sqft
Fireplace
Central Air Conditioning
Forced Air
$1,458,000
Well maintained Double Garage home in prestigious Jefferson community, Stunning Renovated Home Located In The Richmond Hill. Theresa High School District. Situated On A Premium Pie Lot With Unobstructed View, New Designer Renovated Kitchen, Granite Counters, Upgrade bathroom, New Washing/Drying Machine , Rooftop (2018), Furnace (2022) . All S/S Appl, Built In Stove And Micro, Smooth 9Ft Ceilings W Crown Molding On Main, Beautifully Finished Basement, Perfect For Additional Living Or Recreational Space. Exercise Room Could Be Converted To 4th Bedroom. New Reno DECK and partly paving in Back yard. 5 Mins Drive To Top-Ranking Schools Including Richmond Hill High School And St. Teresa Of Lisieux Catholic High School, 10 Mins To Highway 404. Just Minutes From Yonge Street, Parks, Scenic Trails, All Essential Amenities.This exceptional home must be seen and experienced to be truly appreciated - there's so much more to love! (id:41954)
Property Details
|
MLS® Number
|
N12387975 |
|
Property Type
|
Single Family |
|
Community Name
|
Jefferson |
|
Parking Space Total
|
4 |
Building
|
Bathroom Total
|
3 |
|
Bedrooms Above Ground
|
3 |
|
Bedrooms Total
|
3 |
|
Appliances
|
Central Vacuum |
|
Basement Development
|
Finished |
|
Basement Type
|
N/a (finished) |
|
Construction Style Attachment
|
Detached |
|
Cooling Type
|
Central Air Conditioning |
|
Exterior Finish
|
Brick |
|
Fireplace Present
|
Yes |
|
Flooring Type
|
Hardwood, Laminate |
|
Foundation Type
|
Unknown |
|
Half Bath Total
|
1 |
|
Heating Fuel
|
Natural Gas |
|
Heating Type
|
Forced Air |
|
Stories Total
|
2 |
|
Size Interior
|
1500 - 2000 Sqft |
|
Type
|
House |
|
Utility Water
|
Municipal Water |
Parking
Land
|
Acreage
|
No |
|
Sewer
|
Sanitary Sewer |
|
Size Depth
|
105 Ft |
|
Size Frontage
|
73 Ft ,7 In |
|
Size Irregular
|
73.6 X 105 Ft ; Survey Attached Lot 114 |
|
Size Total Text
|
73.6 X 105 Ft ; Survey Attached Lot 114 |
Rooms
| Level |
Type |
Length |
Width |
Dimensions |
|
Second Level |
Primary Bedroom |
4.87 m |
3.47 m |
4.87 m x 3.47 m |
|
Second Level |
Bedroom 2 |
3.66 m |
3.2 m |
3.66 m x 3.2 m |
|
Second Level |
Bedroom 3 |
4.15 m |
3.26 m |
4.15 m x 3.26 m |
|
Basement |
Recreational, Games Room |
7.2 m |
3.52 m |
7.2 m x 3.52 m |
|
Basement |
Exercise Room |
7.7 m |
3.4 m |
7.7 m x 3.4 m |
|
Main Level |
Kitchen |
5.27 m |
3.65 m |
5.27 m x 3.65 m |
|
Main Level |
Family Room |
5.05 m |
3.65 m |
5.05 m x 3.65 m |
|
Main Level |
Dining Room |
6.49 m |
3.77 m |
6.49 m x 3.77 m |
|
Main Level |
Living Room |
6.49 m |
3.77 m |
6.49 m x 3.77 m |
https://www.realtor.ca/real-estate/28828976/15-apollo-drive-richmond-hill-jefferson-jefferson








































