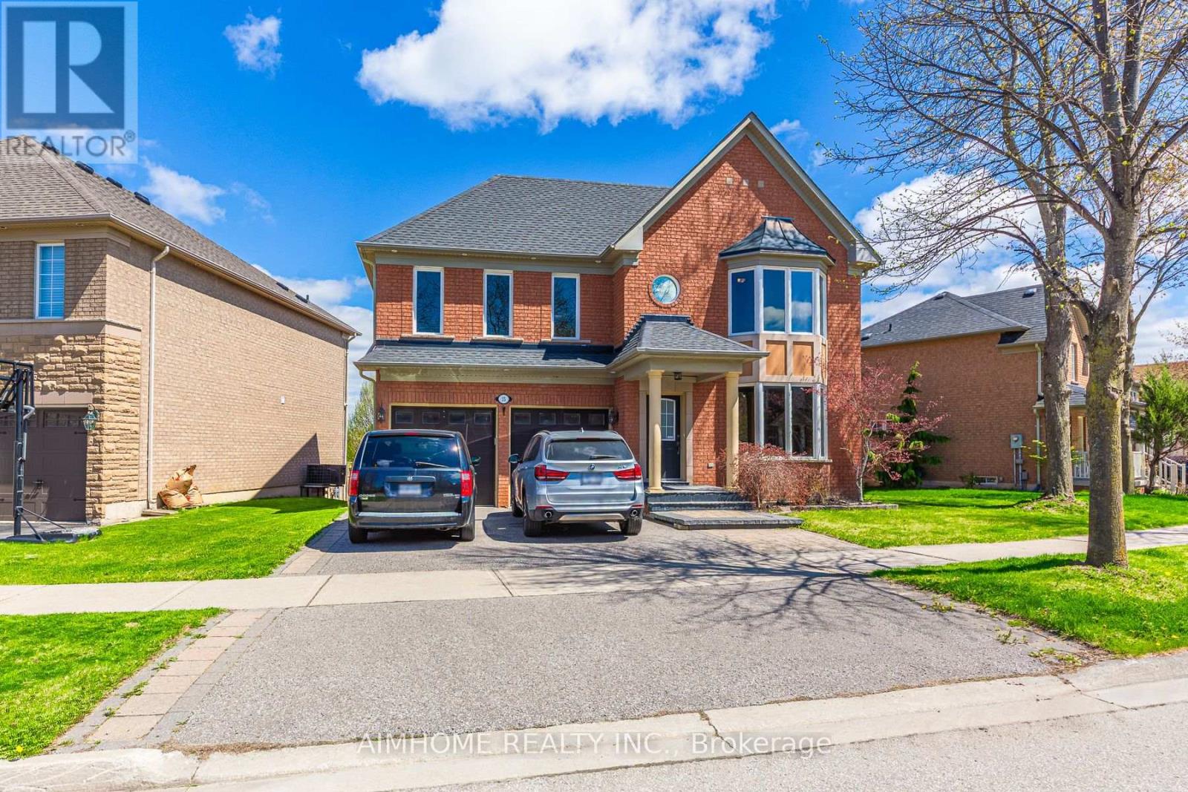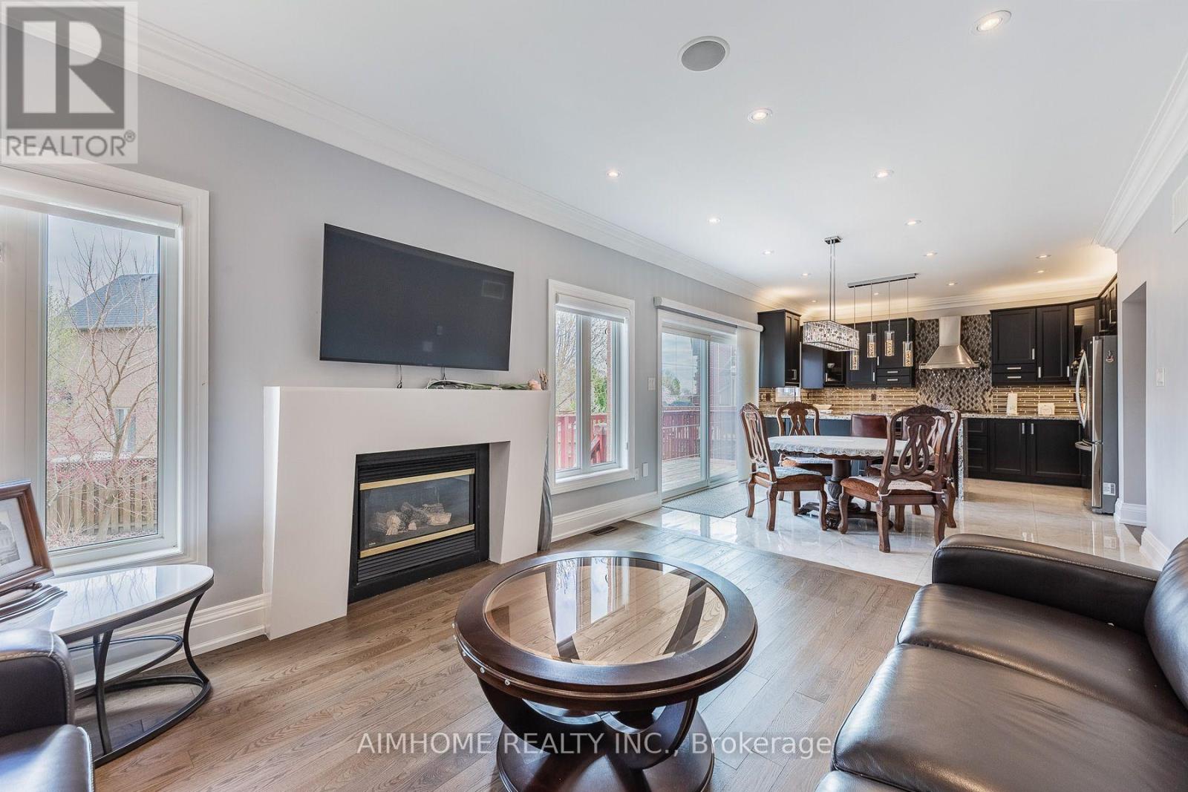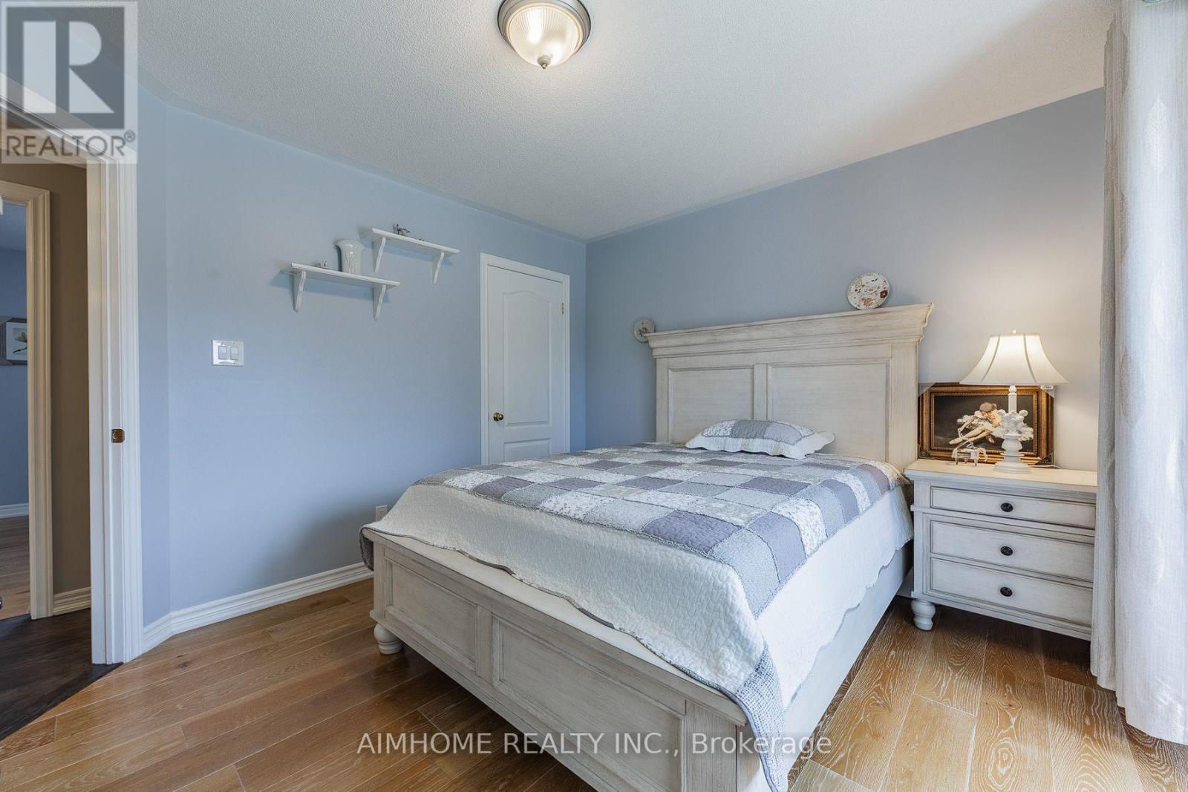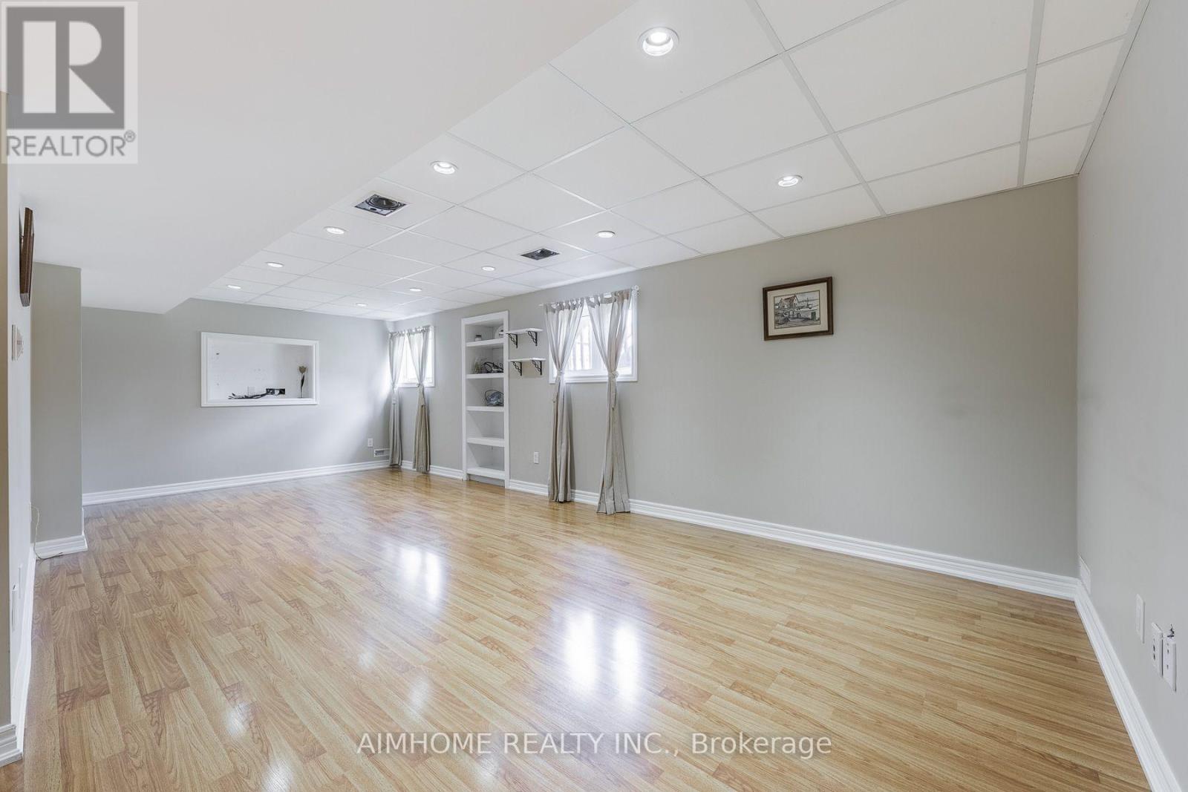3 Bedroom
3 Bathroom
1500 - 2000 sqft
Fireplace
Central Air Conditioning
Forced Air
$1,598,000
Well maintained home in prestigious Jefferson community, Stunning NEW Renovated Home Located In The Richmond Hill & St. Theresa High School District. Situated On A Premium Pie Lot With Unobstructed View Of Ravine, New Designer Renovated Kitchen, Granite Counters, Upgrade bathroom, New Washing/Drying Machine , Rooftop (2018), Furnace (2022) . All S/S Appl, Built In Stove And Micro, Smooth 9Ft Ceilings W Crown Molding On Main, Beautifully Finished Basement, Exercise Room Could Be Converted To 4th Bedroom. This exceptional home must be seen and experienced to be truly appreciated - there's so much more to love! (id:41954)
Property Details
|
MLS® Number
|
N12153503 |
|
Property Type
|
Single Family |
|
Community Name
|
Jefferson |
|
Parking Space Total
|
4 |
Building
|
Bathroom Total
|
3 |
|
Bedrooms Above Ground
|
3 |
|
Bedrooms Total
|
3 |
|
Appliances
|
Central Vacuum, Dishwasher, Dryer, Stove, Washer, Window Coverings, Refrigerator |
|
Basement Development
|
Finished |
|
Basement Type
|
N/a (finished) |
|
Construction Style Attachment
|
Detached |
|
Cooling Type
|
Central Air Conditioning |
|
Exterior Finish
|
Brick |
|
Fireplace Present
|
Yes |
|
Flooring Type
|
Hardwood, Laminate |
|
Foundation Type
|
Unknown |
|
Half Bath Total
|
1 |
|
Heating Fuel
|
Natural Gas |
|
Heating Type
|
Forced Air |
|
Stories Total
|
2 |
|
Size Interior
|
1500 - 2000 Sqft |
|
Type
|
House |
|
Utility Water
|
Municipal Water |
Parking
Land
|
Acreage
|
No |
|
Sewer
|
Sanitary Sewer |
|
Size Depth
|
105 Ft |
|
Size Frontage
|
73 Ft ,7 In |
|
Size Irregular
|
73.6 X 105 Ft ; Survey Attached Lot 114 |
|
Size Total Text
|
73.6 X 105 Ft ; Survey Attached Lot 114 |
Rooms
| Level |
Type |
Length |
Width |
Dimensions |
|
Second Level |
Primary Bedroom |
4.87 m |
3.47 m |
4.87 m x 3.47 m |
|
Second Level |
Bedroom 2 |
3.66 m |
3.2 m |
3.66 m x 3.2 m |
|
Second Level |
Bedroom 3 |
4.15 m |
3.26 m |
4.15 m x 3.26 m |
|
Basement |
Recreational, Games Room |
7.2 m |
3.52 m |
7.2 m x 3.52 m |
|
Basement |
Exercise Room |
7.7 m |
3.4 m |
7.7 m x 3.4 m |
|
Main Level |
Kitchen |
5.27 m |
3.65 m |
5.27 m x 3.65 m |
|
Main Level |
Family Room |
5.05 m |
3.65 m |
5.05 m x 3.65 m |
|
Main Level |
Dining Room |
6.49 m |
3.77 m |
6.49 m x 3.77 m |
|
Main Level |
Living Room |
6.49 m |
3.77 m |
6.49 m x 3.77 m |
https://www.realtor.ca/real-estate/28323776/15-apollo-drive-richmond-hill-jefferson-jefferson





































