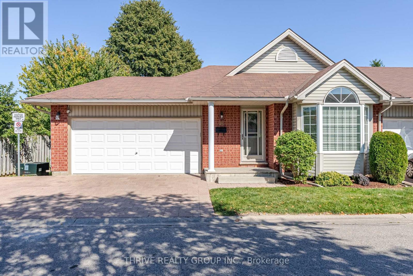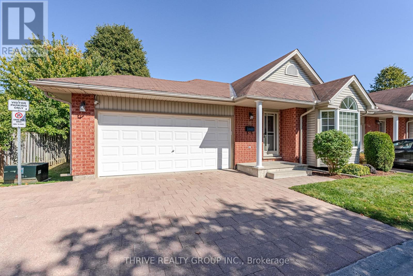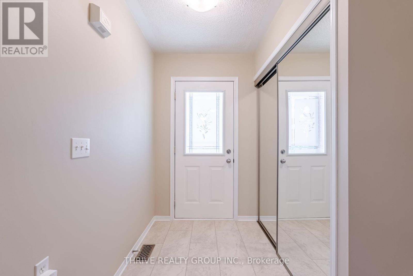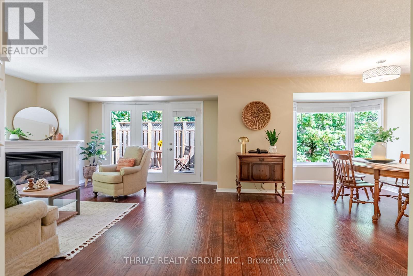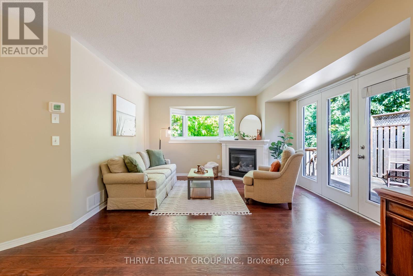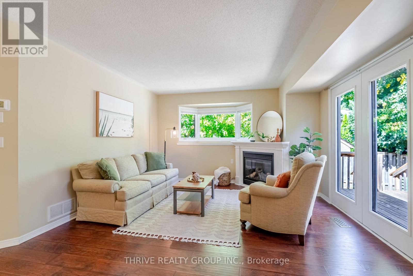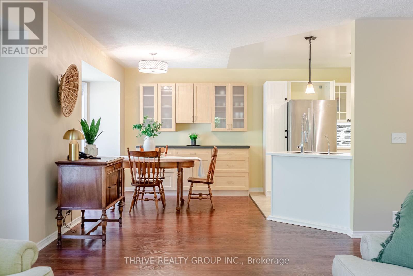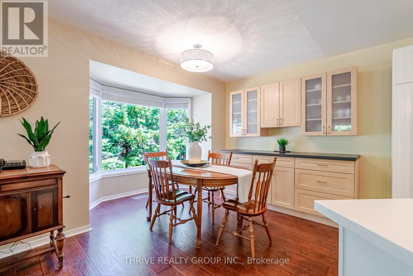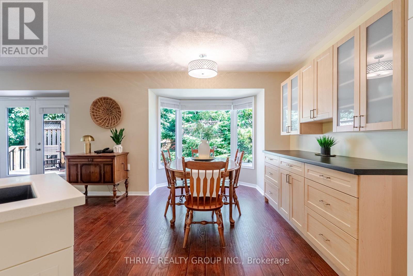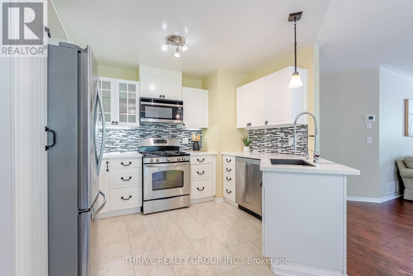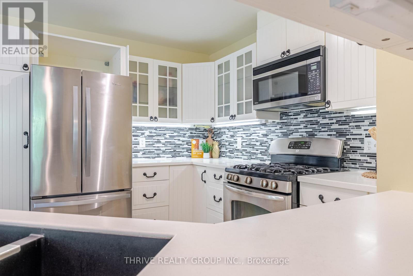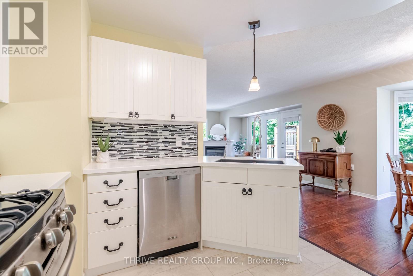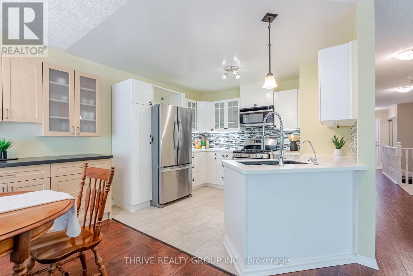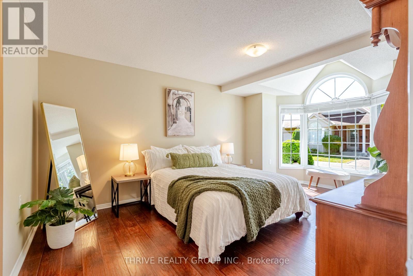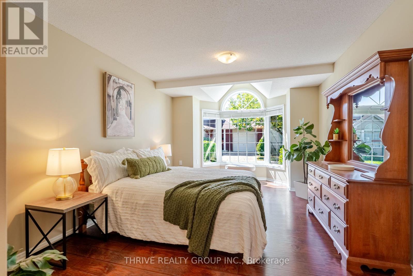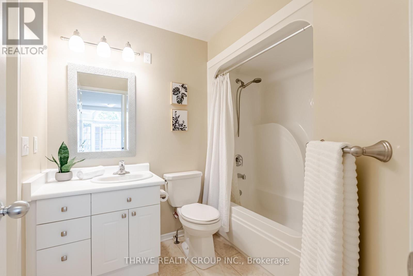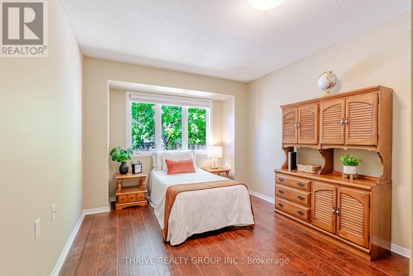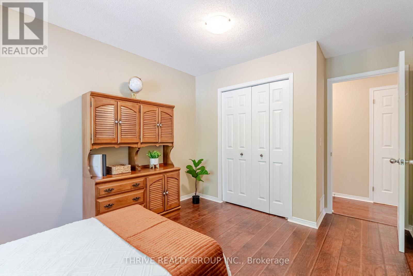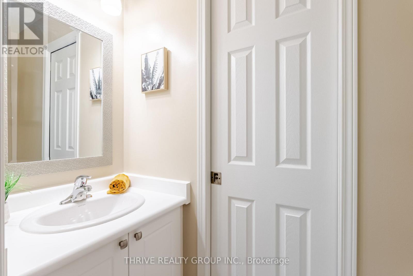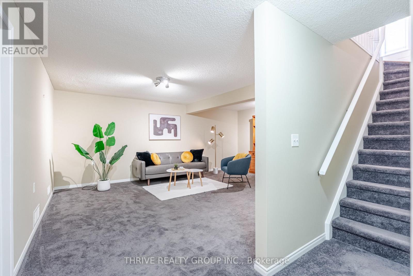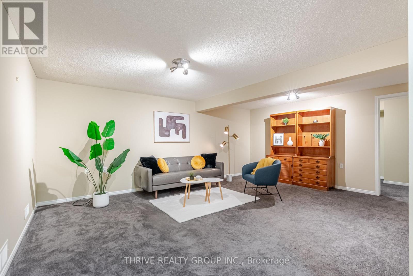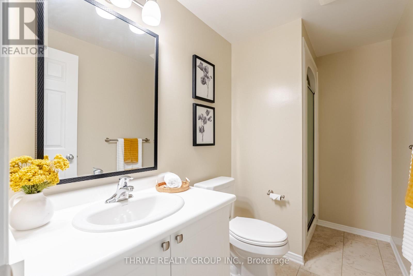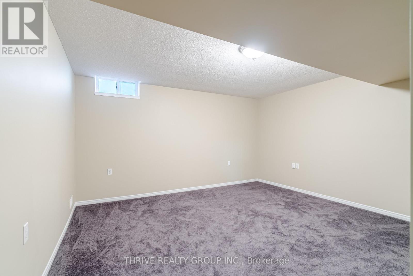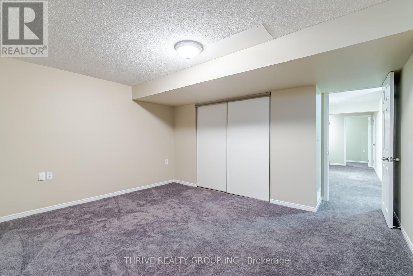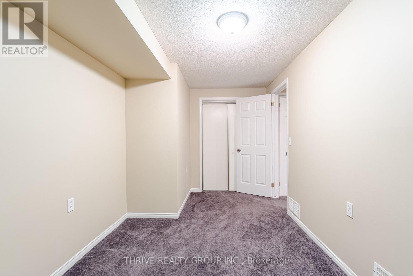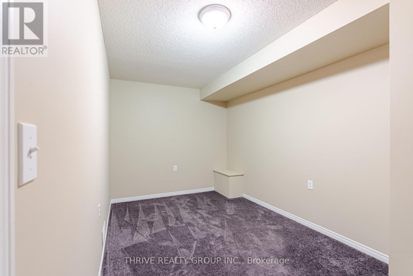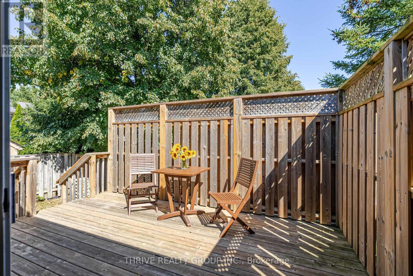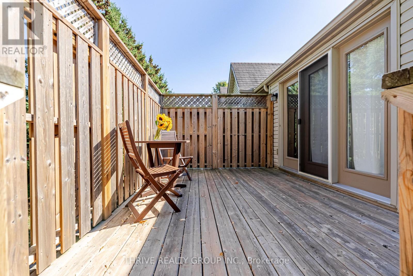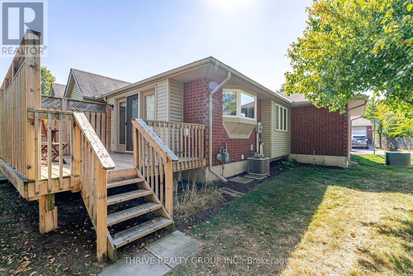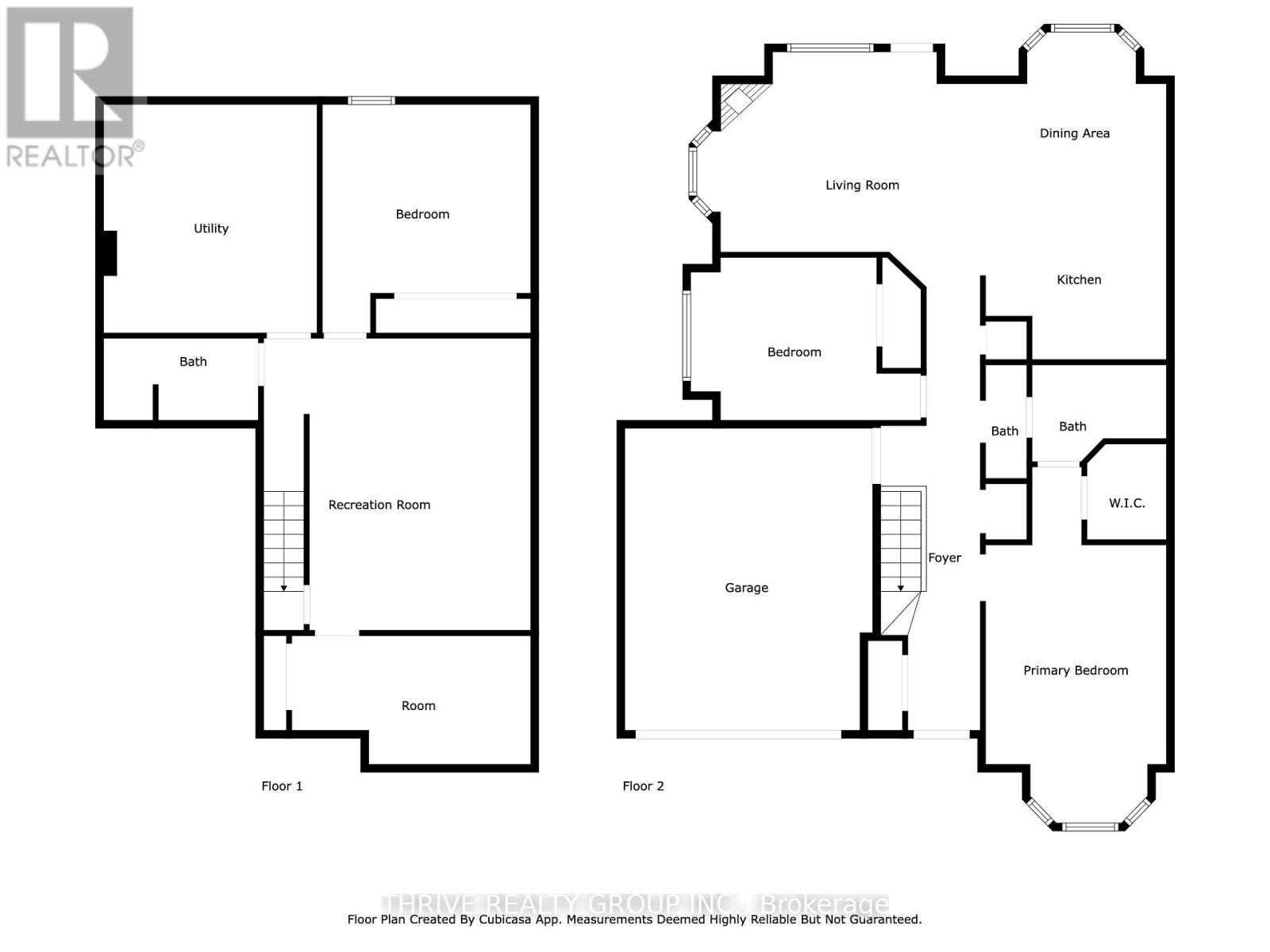15 - 875 Thistledown Way London North (North I), Ontario N6G 5G5
$489,900Maintenance, Common Area Maintenance
$465 Monthly
Maintenance, Common Area Maintenance
$465 MonthlyWelcome to Rembrandt Heights! Beautifully updated one-floor townhouse condo with attached double-car garage located in a quiet enclave in northwest London. This 2-bedroom, 2.5 bathroom end-unit is tucked away at the back of the complex and offers a ton of privacy. Main floor boasts open-concept kitchen with Corian countertops and gas stove; spacious dining area with bay window and buffet bar; bright living room with access to private outdoor deck; oversized primary bedroom with walk-in closet and 4pc ensuite; second bedroom or office; and a 2-pc powder room. Fully-finished basement with large rec room, 3-pc bathroom with shower, and two additional rooms - great for extra living space or could be used for storage. Main floor laundry hook-up available in hallway closet. Notable updates include high-quality vinyl flooring in kitchen, entryway, and all bathrooms (2025). Pride of ownership is evident throughout this charming townhouse condo, and it would be a great option for those looking for one-level living. Shopping, restaurants, and a host of other amenities all close by. Enjoy maintenance-free condo living in this northwest gem! (id:41954)
Property Details
| MLS® Number | X12418682 |
| Property Type | Single Family |
| Community Name | North I |
| Community Features | Pet Restrictions |
| Parking Space Total | 4 |
| Structure | Deck |
Building
| Bathroom Total | 3 |
| Bedrooms Above Ground | 2 |
| Bedrooms Total | 2 |
| Age | 16 To 30 Years |
| Amenities | Fireplace(s) |
| Appliances | Water Heater, Central Vacuum, Dishwasher, Dryer, Freezer, Microwave, Stove, Washer, Refrigerator |
| Architectural Style | Bungalow |
| Basement Development | Finished |
| Basement Type | Full (finished) |
| Cooling Type | Central Air Conditioning |
| Exterior Finish | Brick, Vinyl Siding |
| Fireplace Present | Yes |
| Foundation Type | Poured Concrete |
| Half Bath Total | 1 |
| Heating Fuel | Natural Gas |
| Heating Type | Forced Air |
| Stories Total | 1 |
| Size Interior | 1000 - 1199 Sqft |
| Type | Row / Townhouse |
Parking
| Attached Garage | |
| Garage |
Land
| Acreage | No |
Rooms
| Level | Type | Length | Width | Dimensions |
|---|---|---|---|---|
| Basement | Recreational, Games Room | 5.11 m | 5.6 m | 5.11 m x 5.6 m |
| Basement | Den | 3.99 m | 4.38 m | 3.99 m x 4.38 m |
| Basement | Other | 4.58 m | 2.47 m | 4.58 m x 2.47 m |
| Basement | Utility Room | 4.09 m | 4.39 m | 4.09 m x 4.39 m |
| Main Level | Living Room | 4.97 m | 6 m | 4.97 m x 6 m |
| Main Level | Dining Room | 3.56 m | 3.1 m | 3.56 m x 3.1 m |
| Main Level | Kitchen | 3.57 m | 3.17 m | 3.57 m x 3.17 m |
| Main Level | Primary Bedroom | 3.47 m | 6.83 m | 3.47 m x 6.83 m |
| Main Level | Bedroom | 4.41 m | 3.13 m | 4.41 m x 3.13 m |
https://www.realtor.ca/real-estate/28895022/15-875-thistledown-way-london-north-north-i-north-i
Interested?
Contact us for more information
