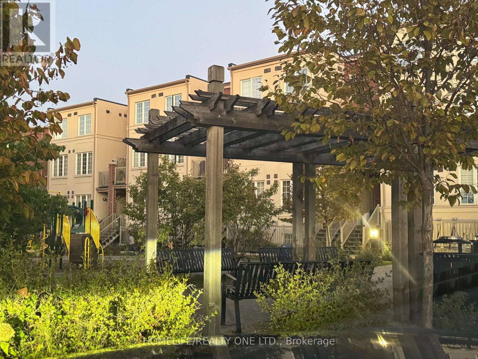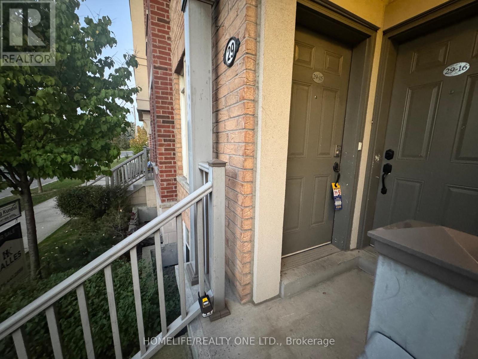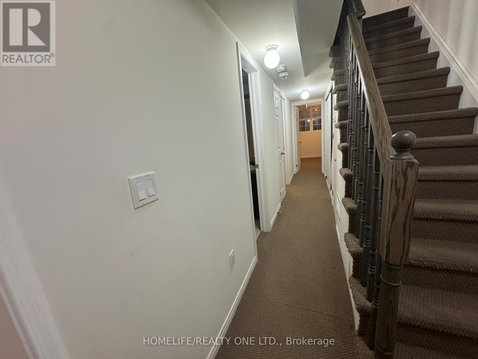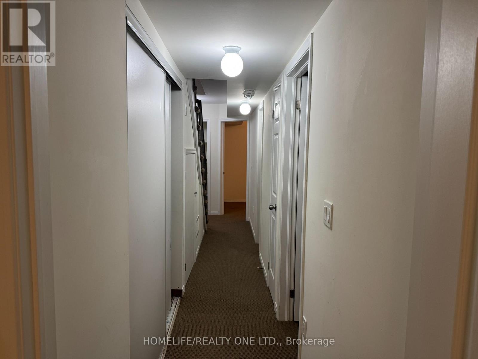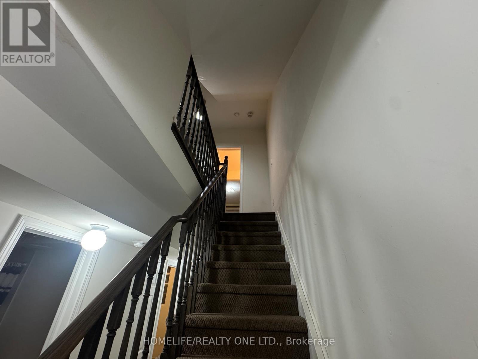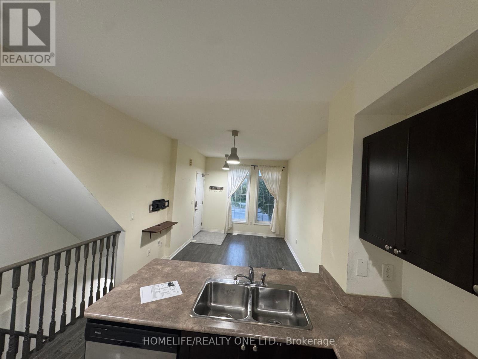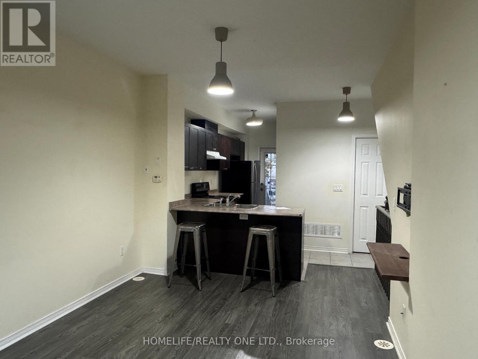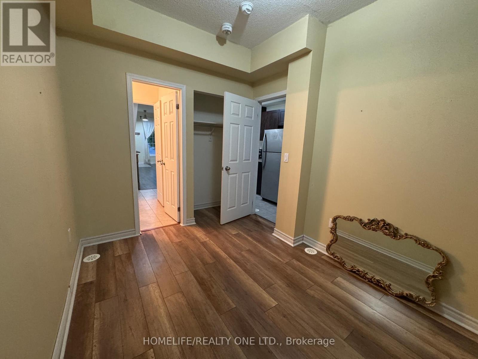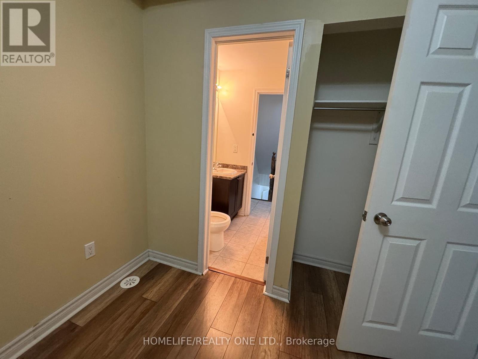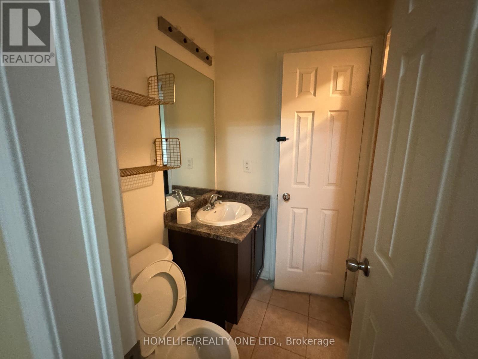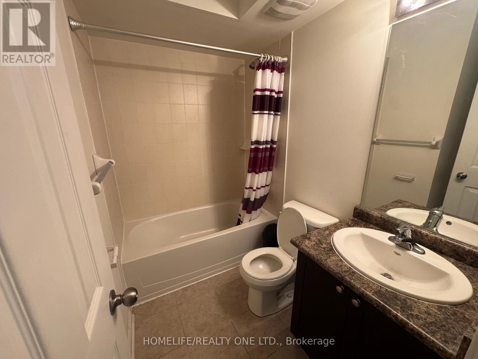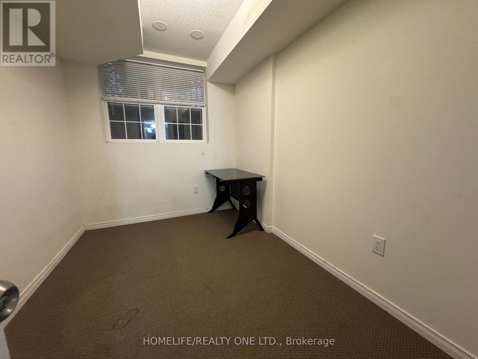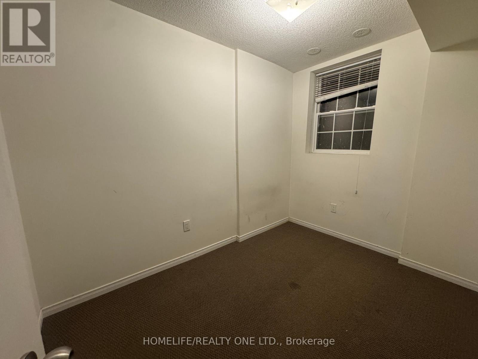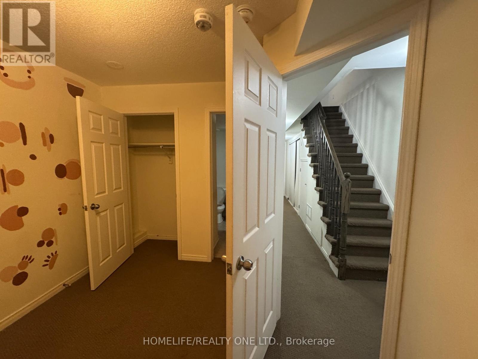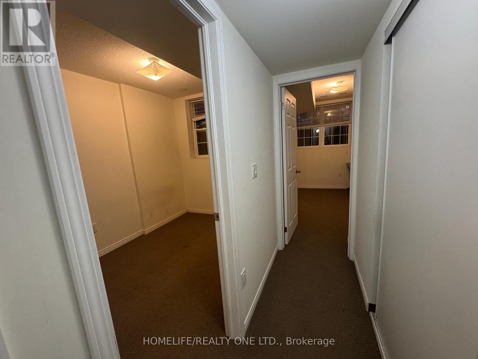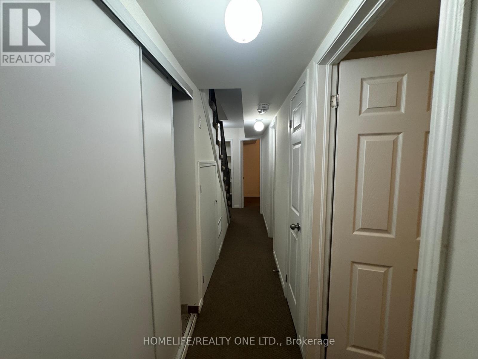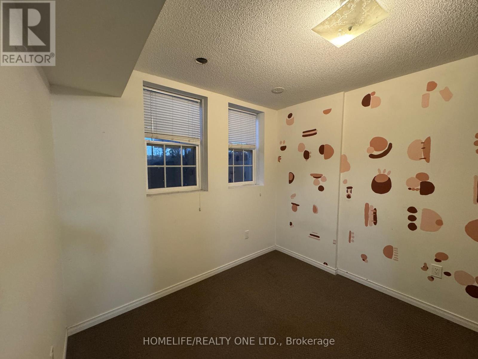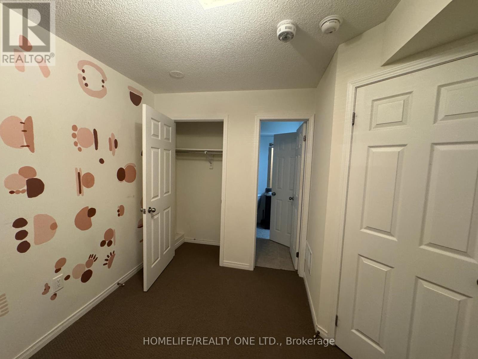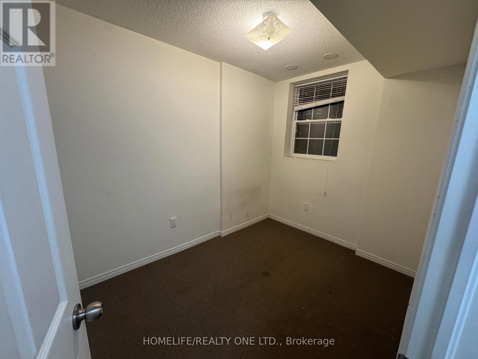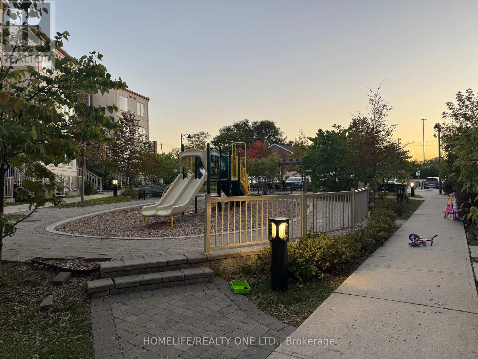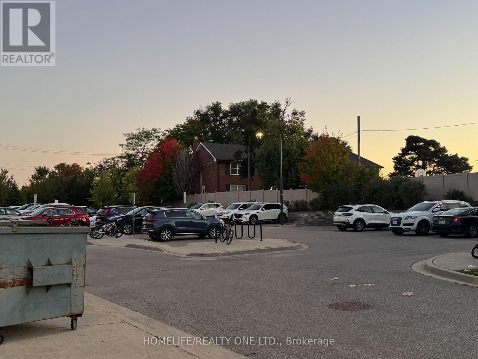15 - 29 Island Road Toronto (West Hill), Ontario M1C 2P5
$609,999Maintenance, Heat, Common Area Maintenance, Insurance, Parking
$373.73 Monthly
Maintenance, Heat, Common Area Maintenance, Insurance, Parking
$373.73 MonthlyWelcome to this beautifully maintained stacked 4-bedroom townhome located in the highly sought-after West Rouge neighbourhood! This spacious home offers a modern open-concept layout, perfect for families and professionals alike. The stylish kitchen features a breakfast bar and rear entrance that leads to a private porch with direct access to the complex playground and parking perfect for easy outdoor enjoyment and everyday convenience. The upper level boasts a bright and spacious primary bedroom complete with a 4-piece ensuite bathroom. The lower level features three generously sized bedrooms, offering ample space for family, guests, or a home office. Thoughtfully designed to combine comfort and functionality, this home truly checks all the boxes. Situated in a quiet, family-friendly community, you'll love being minutes away from nature with Lake Ontario, Rouge National Urban Park, and waterfront trails nearby. Walking distance to schools, No Frills, shops, and everyday amenities. Commuting is a breeze with easy access to Hwy 401, TTC, and the GO Station. You're also less than 10 minutes from the Toronto Zoo and University of Toronto Scarborough campus. Don't miss this opportunity to own a stylish, well-located townhome in one of East Toronto's most desirable communities! (id:41954)
Property Details
| MLS® Number | E12448888 |
| Property Type | Single Family |
| Community Name | West Hill |
| Amenities Near By | Beach, Hospital, Park, Public Transit |
| Community Features | Pet Restrictions, Community Centre |
| Equipment Type | Water Heater |
| Parking Space Total | 1 |
| Rental Equipment Type | Water Heater |
Building
| Bathroom Total | 2 |
| Bedrooms Above Ground | 1 |
| Bedrooms Below Ground | 3 |
| Bedrooms Total | 4 |
| Age | 6 To 10 Years |
| Appliances | Garage Door Opener Remote(s), Water Meter, Dishwasher, Dryer, Stove, Washer, Refrigerator |
| Cooling Type | Central Air Conditioning |
| Exterior Finish | Brick, Brick Facing |
| Flooring Type | Laminate |
| Heating Fuel | Natural Gas |
| Heating Type | Forced Air |
| Stories Total | 2 |
| Size Interior | 1000 - 1199 Sqft |
| Type | Row / Townhouse |
Parking
| No Garage |
Land
| Acreage | No |
| Land Amenities | Beach, Hospital, Park, Public Transit |
Rooms
| Level | Type | Length | Width | Dimensions |
|---|---|---|---|---|
| Lower Level | Bedroom 2 | 7.4 m | 10.5 m | 7.4 m x 10.5 m |
| Lower Level | Bedroom 3 | 9.6 m | 10.4 m | 9.6 m x 10.4 m |
| Lower Level | Bedroom 4 | 7.4 m | 10.4 m | 7.4 m x 10.4 m |
| Main Level | Living Room | 10.02 m | 17.6 m | 10.02 m x 17.6 m |
| Main Level | Dining Room | 10.02 m | 17.6 m | 10.02 m x 17.6 m |
| Main Level | Kitchen | 7.6 m | 17.6 m | 7.6 m x 17.6 m |
| Main Level | Primary Bedroom | 8.5 m | 17.6 m | 8.5 m x 17.6 m |
https://www.realtor.ca/real-estate/28960187/15-29-island-road-toronto-west-hill-west-hill
Interested?
Contact us for more information
