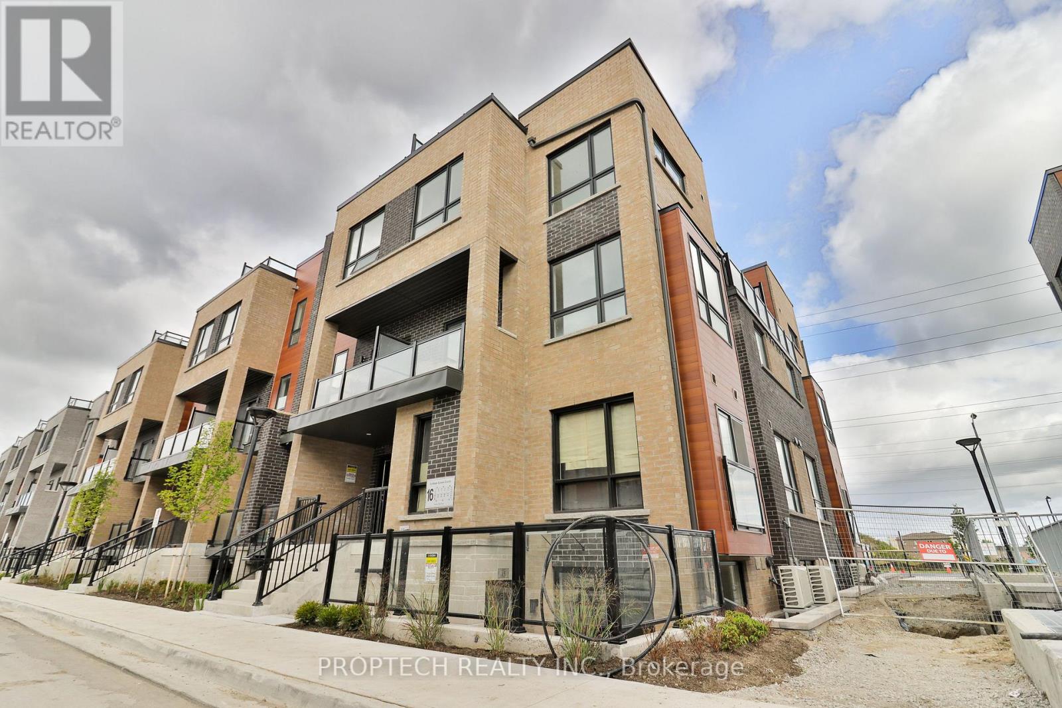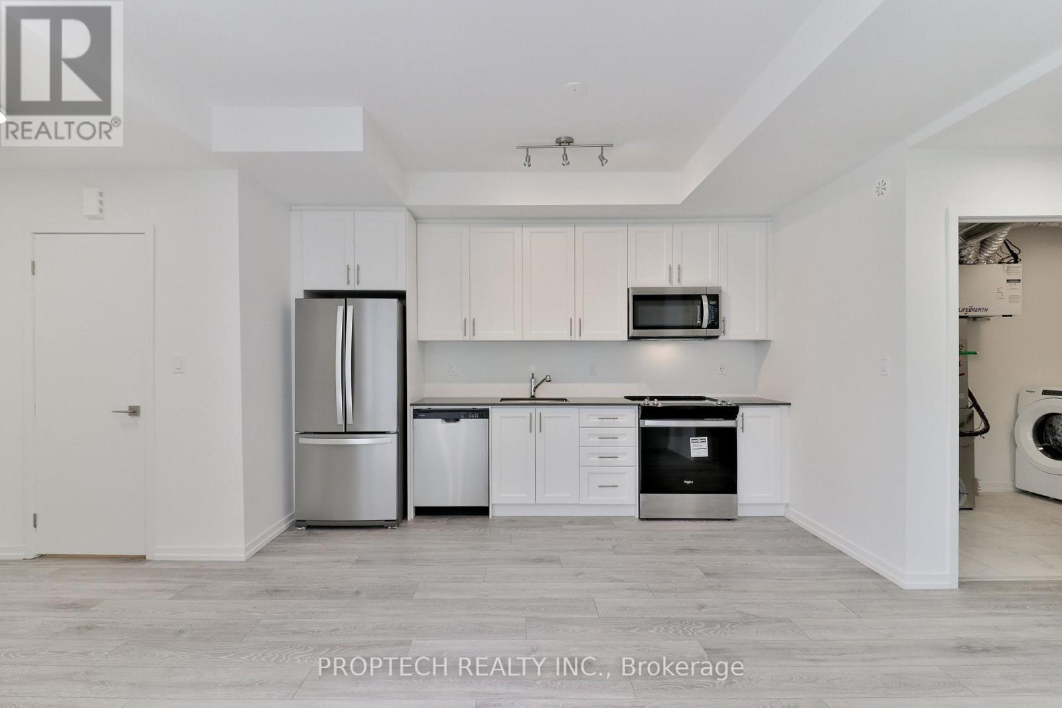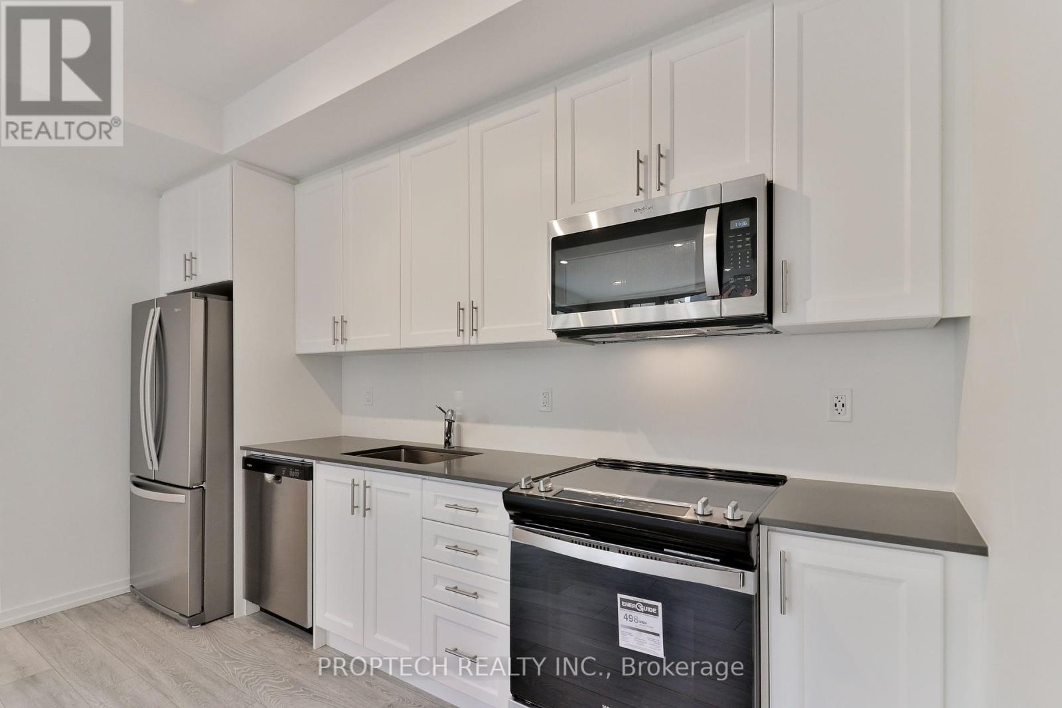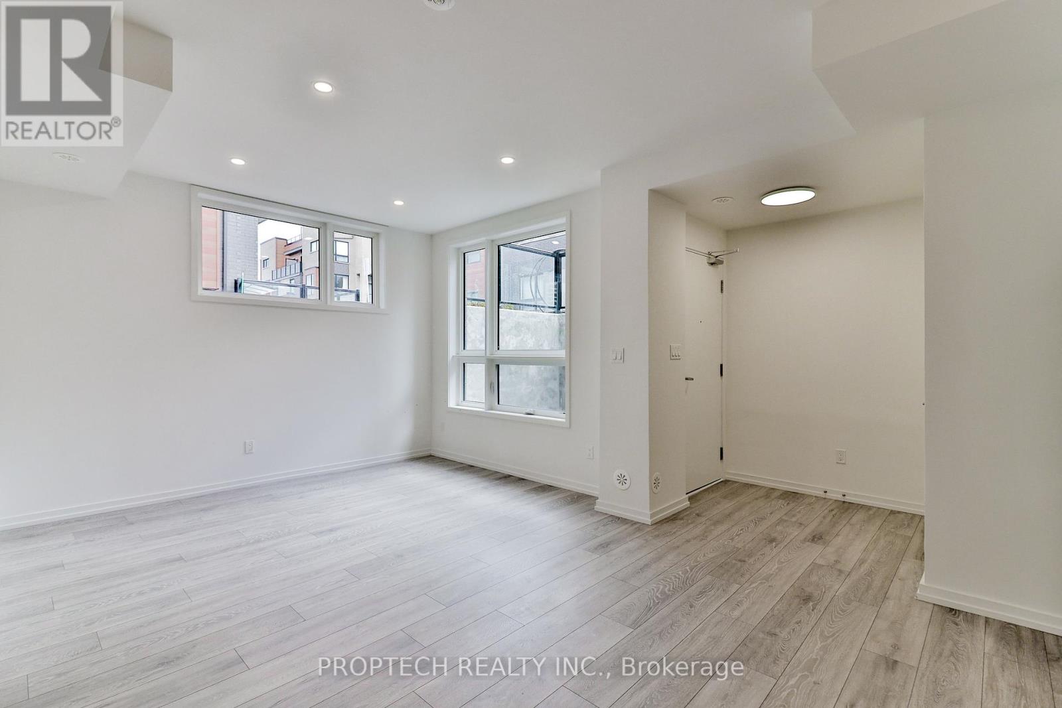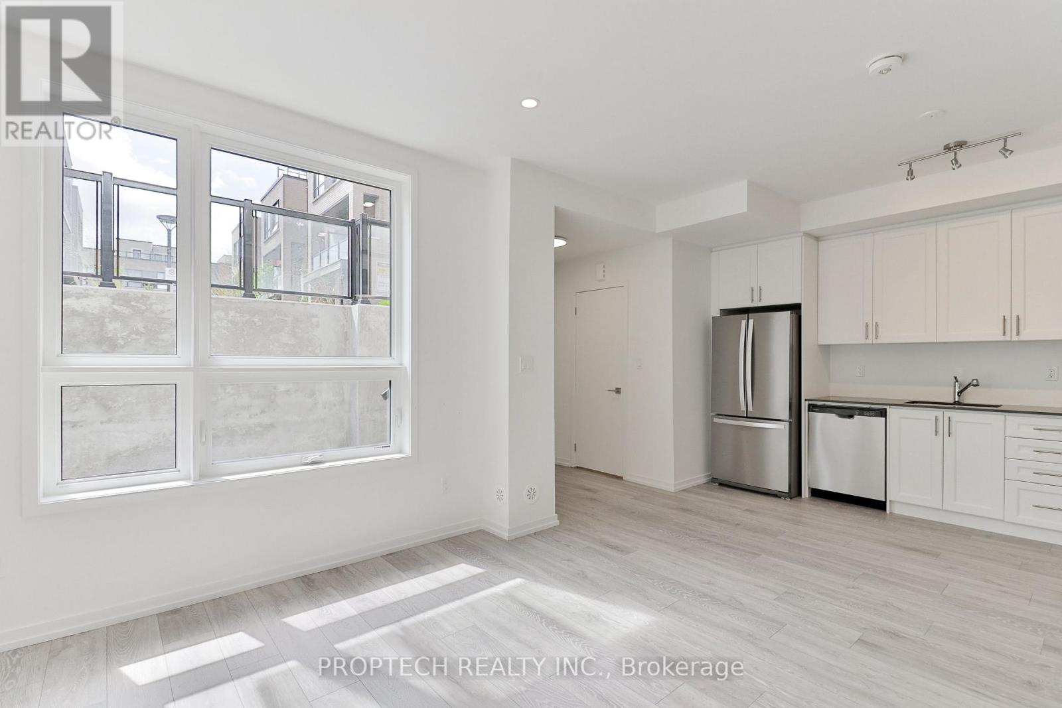15 - 16 Lytham Green Circle Newmarket (Glenway Estates), Ontario L3Y 0H3
$599,000Maintenance, Parking, Common Area Maintenance, Insurance
$271.51 Monthly
Maintenance, Parking, Common Area Maintenance, Insurance
$271.51 MonthlyWelcome to 16 Lytham Green Circle - a Brand-New, never-lived-in, stylish 1 bedroom suite offering 665 sq. ft. of thoughtfully designed living space. Featuring a bright open-concept layout, a large window that fills the living room with natural light and a step out onto your private patio. This suite is enhanced by premium optional builder upgrades, including 9 ft smooth ceilings throughout, pot lights, and an upgraded kitchen sink. Minutes from Upper Canada Mall, Costco, and much more! Quick access to Highway 404, Highway 400, and the Newmarket GO Station. Perfect for first-time buyers or downsizers. This move-in-ready home offers comfort, style, and unbeatable convenience. (id:41954)
Property Details
| MLS® Number | N12365148 |
| Property Type | Single Family |
| Community Name | Glenway Estates |
| Community Features | Pet Restrictions |
| Equipment Type | Water Heater |
| Features | Carpet Free |
| Parking Space Total | 1 |
| Rental Equipment Type | Water Heater |
Building
| Bathroom Total | 1 |
| Bedrooms Above Ground | 1 |
| Bedrooms Total | 1 |
| Age | New Building |
| Appliances | Dishwasher, Dryer, Microwave, Stove, Washer, Refrigerator |
| Cooling Type | Central Air Conditioning |
| Exterior Finish | Brick |
| Flooring Type | Laminate |
| Heating Fuel | Natural Gas |
| Heating Type | Forced Air |
| Size Interior | 600 - 699 Sqft |
| Type | Row / Townhouse |
Parking
| Underground | |
| Garage |
Land
| Acreage | No |
Rooms
| Level | Type | Length | Width | Dimensions |
|---|---|---|---|---|
| Ground Level | Living Room | 5.74 m | 4.26 m | 5.74 m x 4.26 m |
| Ground Level | Dining Room | 5.74 m | 4.26 m | 5.74 m x 4.26 m |
| Ground Level | Kitchen | 5.74 m | 4.26 m | 5.74 m x 4.26 m |
| Ground Level | Bedroom | 3.38 m | 3.02 m | 3.38 m x 3.02 m |
Interested?
Contact us for more information
