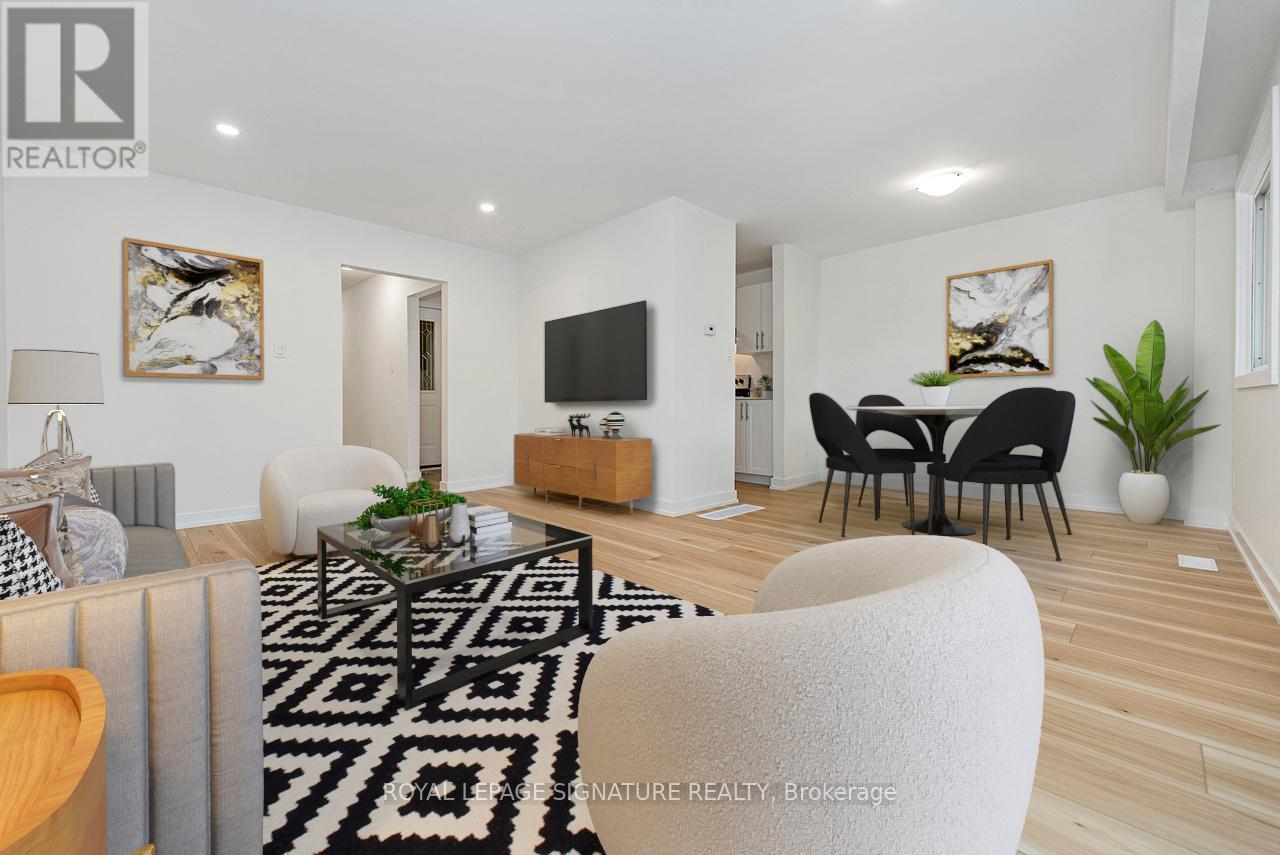15 - 1444 Upper Ottawa Street Hamilton (Templemead), Ontario L8W 1L3
$499,900Maintenance, Common Area Maintenance, Insurance, Water, Parking
$440.56 Monthly
Maintenance, Common Area Maintenance, Insurance, Water, Parking
$440.56 MonthlyWelcome To Unit 15-1444 Upper Ottawa Street In Hamilton! This Fully Renovated Townhome Is Nestled In The Desirable Templemead Neighborhood, Just Minutes From Highway Access, Shopping, And Top-Rated Schools. The Main Floor Features A Spacious Living And Dining Area, A Stylish 2-Piece Bath, And A Stunning New Kitchen With Quartz Countertops And Brand New Stainless Steel Appliances. Modern Vinyl-Plank Flooring Flows Throughout The Main Floor. Upstairs, You'll Find Three Very Generously Sized Bedrooms, A Beautifully Updated Main Bath, And Ample Storage. The Unfinished Basement Offers Great Potential For Finishing Or Just Storage. Complete With A 1-Car Garage, Private Driveway & Backyard! (id:41954)
Property Details
| MLS® Number | X12416527 |
| Property Type | Single Family |
| Community Name | Templemead |
| Amenities Near By | Park, Place Of Worship, Public Transit, Schools |
| Community Features | Pet Restrictions, Community Centre |
| Equipment Type | Water Heater |
| Parking Space Total | 2 |
| Rental Equipment Type | Water Heater |
Building
| Bathroom Total | 2 |
| Bedrooms Above Ground | 3 |
| Bedrooms Total | 3 |
| Age | 31 To 50 Years |
| Amenities | Visitor Parking |
| Appliances | Dishwasher, Dryer, Hood Fan, Stove, Washer, Refrigerator |
| Basement Development | Unfinished |
| Basement Type | Full (unfinished) |
| Exterior Finish | Aluminum Siding, Brick |
| Flooring Type | Vinyl |
| Foundation Type | Block |
| Half Bath Total | 1 |
| Heating Fuel | Natural Gas |
| Heating Type | Forced Air |
| Stories Total | 2 |
| Size Interior | 1000 - 1199 Sqft |
| Type | Row / Townhouse |
Parking
| Garage | |
| Inside Entry |
Land
| Acreage | No |
| Land Amenities | Park, Place Of Worship, Public Transit, Schools |
Rooms
| Level | Type | Length | Width | Dimensions |
|---|---|---|---|---|
| Second Level | Primary Bedroom | 4.27 m | 3.17 m | 4.27 m x 3.17 m |
| Second Level | Bedroom 2 | 3.86 m | 2.97 m | 3.86 m x 2.97 m |
| Second Level | Bedroom 3 | 3.63 m | 2.46 m | 3.63 m x 2.46 m |
| Second Level | Bathroom | 2.97 m | 1.52 m | 2.97 m x 1.52 m |
| Ground Level | Kitchen | 3.81 m | 2.34 m | 3.81 m x 2.34 m |
| Ground Level | Dining Room | 2.74 m | 2.4 m | 2.74 m x 2.4 m |
| Ground Level | Living Room | 4.98 m | 3.25 m | 4.98 m x 3.25 m |
| Ground Level | Bathroom | 1.98 m | 0.91 m | 1.98 m x 0.91 m |
Interested?
Contact us for more information






























